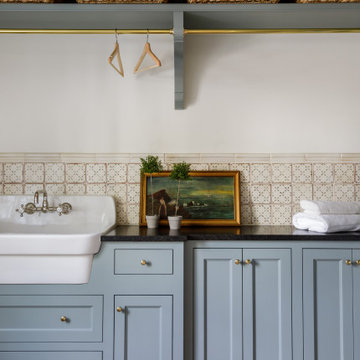Utility Room Design Ideas with Black Benchtop
Refine by:
Budget
Sort by:Popular Today
81 - 100 of 399 photos
Item 1 of 3
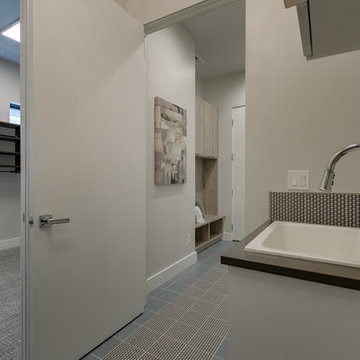
Photo of a mid-sized modern single-wall utility room in Boise with a drop-in sink, flat-panel cabinets, light wood cabinets, quartz benchtops, grey walls, ceramic floors, a side-by-side washer and dryer, blue floor and black benchtop.
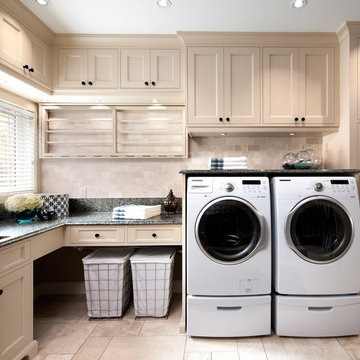
Inspiration for a traditional l-shaped utility room in Toronto with recessed-panel cabinets, beige cabinets, a side-by-side washer and dryer and black benchtop.
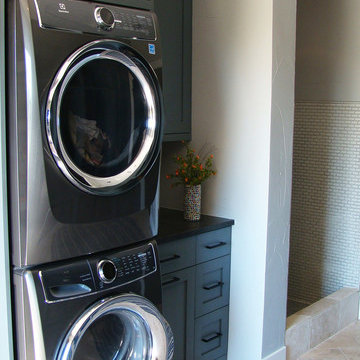
Wash and Dry
Photo by Ron Garrison
Photo of a large transitional u-shaped utility room in Denver with shaker cabinets, blue cabinets, quartz benchtops, white walls, travertine floors, a stacked washer and dryer, multi-coloured floor and black benchtop.
Photo of a large transitional u-shaped utility room in Denver with shaker cabinets, blue cabinets, quartz benchtops, white walls, travertine floors, a stacked washer and dryer, multi-coloured floor and black benchtop.
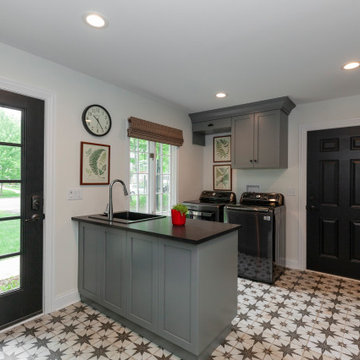
Spacious mudroom to catch all the supplies of day to day living! Storage for pet supplies, sports equipment, and seasonal gear.
Photo by Jody Kmetz
This is an example of a mid-sized u-shaped utility room in Chicago with a drop-in sink, shaker cabinets, grey cabinets, quartz benchtops, white walls, ceramic floors, a side-by-side washer and dryer, multi-coloured floor and black benchtop.
This is an example of a mid-sized u-shaped utility room in Chicago with a drop-in sink, shaker cabinets, grey cabinets, quartz benchtops, white walls, ceramic floors, a side-by-side washer and dryer, multi-coloured floor and black benchtop.
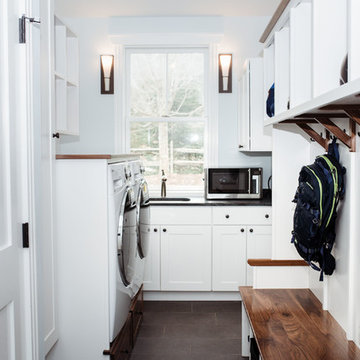
Inspiration for a mid-sized traditional l-shaped utility room in Burlington with an undermount sink, shaker cabinets, white cabinets, soapstone benchtops, blue walls, porcelain floors, a side-by-side washer and dryer, brown floor and black benchtop.
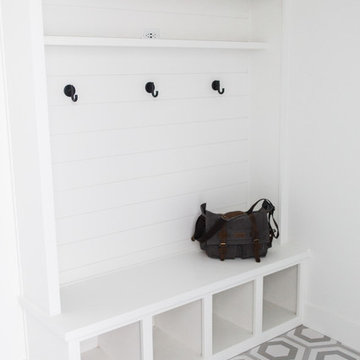
Mid-sized country utility room in Austin with an undermount sink, shaker cabinets, white cabinets, quartz benchtops, white walls, porcelain floors, a side-by-side washer and dryer, grey floor and black benchtop.
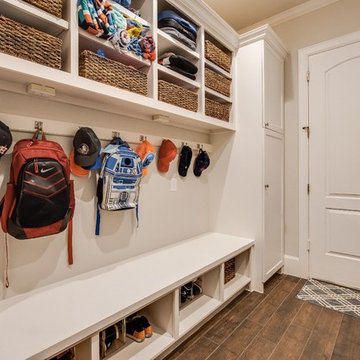
Photo of a large transitional galley utility room with an undermount sink, shaker cabinets, beige cabinets, beige walls, porcelain floors, a side-by-side washer and dryer, brown floor, granite benchtops and black benchtop.
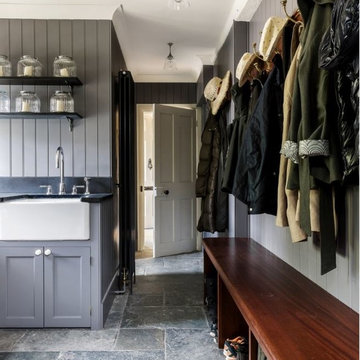
Panelled Utility room with Bench for boots
Inspiration for a large traditional utility room in London with a farmhouse sink, shaker cabinets, grey cabinets, granite benchtops, grey walls, slate floors, grey floor and black benchtop.
Inspiration for a large traditional utility room in London with a farmhouse sink, shaker cabinets, grey cabinets, granite benchtops, grey walls, slate floors, grey floor and black benchtop.
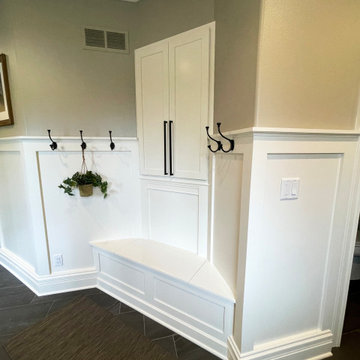
We opened up this unique space to expand the Laundry Room and Mud Room to incorporate a large expansion for the Pantry Area that included a Coffee Bar and Refrigerator. This remodeled space allowed more functionality and brought in lots of sunlight into the spaces.

Alongside Tschida Construction and Pro Design Custom Cabinetry, we upgraded a new build to maximum function and magazine worthy style. Changing swinging doors to pocket, stacking laundry units, and doing closed cabinetry options really made the space seem as though it doubled.
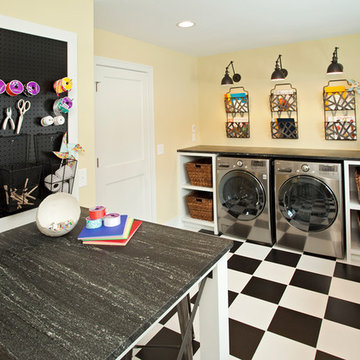
Refined, LLC
Photo of a mid-sized transitional utility room in Minneapolis with white cabinets, shaker cabinets, granite benchtops, yellow walls, linoleum floors, a side-by-side washer and dryer, multi-coloured floor and black benchtop.
Photo of a mid-sized transitional utility room in Minneapolis with white cabinets, shaker cabinets, granite benchtops, yellow walls, linoleum floors, a side-by-side washer and dryer, multi-coloured floor and black benchtop.

Design ideas for a large traditional u-shaped utility room in New York with a farmhouse sink, shaker cabinets, beige cabinets, quartzite benchtops, black splashback, engineered quartz splashback, beige walls, porcelain floors, a side-by-side washer and dryer, multi-coloured floor and black benchtop.
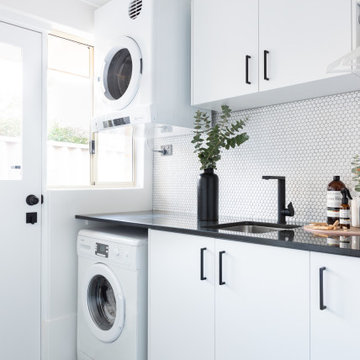
Inspiration for a mid-sized contemporary single-wall utility room in Perth with an undermount sink, flat-panel cabinets, white cabinets, white splashback, white walls, porcelain floors, a stacked washer and dryer, grey floor and black benchtop.
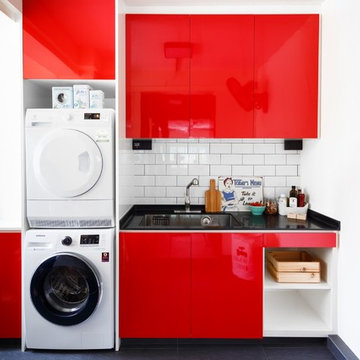
Marcus Lim
Design ideas for an eclectic utility room in Singapore with an undermount sink, flat-panel cabinets, red cabinets, white walls, a stacked washer and dryer, black floor and black benchtop.
Design ideas for an eclectic utility room in Singapore with an undermount sink, flat-panel cabinets, red cabinets, white walls, a stacked washer and dryer, black floor and black benchtop.
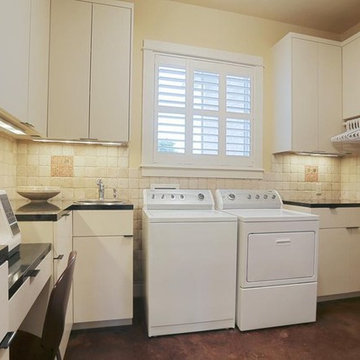
Purser Architectural Custom Home Design built by CAM Builders LLC
Design ideas for a mid-sized country l-shaped utility room in Houston with a drop-in sink, flat-panel cabinets, white cabinets, granite benchtops, beige walls, concrete floors, a side-by-side washer and dryer, brown floor and black benchtop.
Design ideas for a mid-sized country l-shaped utility room in Houston with a drop-in sink, flat-panel cabinets, white cabinets, granite benchtops, beige walls, concrete floors, a side-by-side washer and dryer, brown floor and black benchtop.
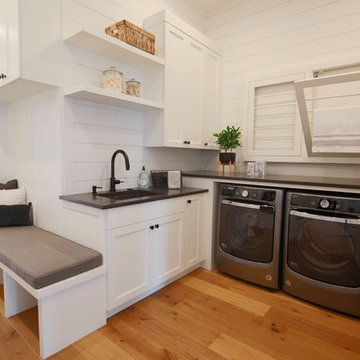
Design ideas for a large country l-shaped utility room in Portland with an undermount sink, recessed-panel cabinets, white cabinets, white walls, medium hardwood floors, a side-by-side washer and dryer and black benchtop.
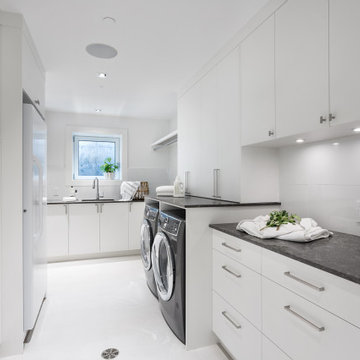
This new home in UBC boasts a modern West Coast Contemporary style that is unique and eco-friendly.
The interior provides an open flow with clean lines and neutral white walls to feature the client’s art while also reflecting daylight. Honed black granite counter tops found in the kitchen, living room hearth and ensuite bathroom are juxtaposed with the bright walls to create a visual break. The porcelain tile floors chosen in a wood-grain warm brown pattern create a solid, durable surface for this young growing family that also has dogs.
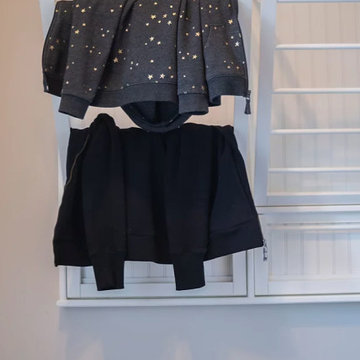
Alongside Tschida Construction and Pro Design Custom Cabinetry, we upgraded a new build to maximum function and magazine worthy style. Changing swinging doors to pocket, stacking laundry units, and doing closed cabinetry options really made the space seem as though it doubled.

This mudroom/laundry area was dark and disorganized. We created some much needed storage, stacked the laundry to provide more space, and a seating area for this busy family. The random hexagon tile pattern on the floor was created using 3 different shades of the same tile. We really love finding ways to use standard materials in new and fun ways that heighten the design and make things look custom. We did the same with the floor tile in the front entry, creating a basket-weave/plaid look with a combination of tile colours and sizes. A geometric light fixture and some fun wall hooks finish the space.
Utility Room Design Ideas with Black Benchtop
5
