Utility Room Design Ideas with Black Benchtop
Refine by:
Budget
Sort by:Popular Today
161 - 180 of 399 photos
Item 1 of 3
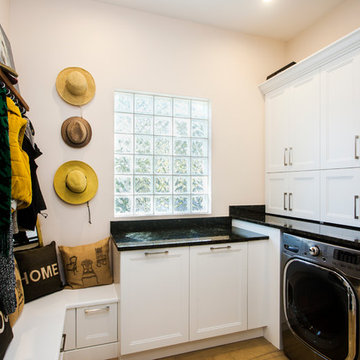
This is an example of a mid-sized transitional u-shaped utility room in Tampa with shaker cabinets, white cabinets, granite benchtops, beige walls, medium hardwood floors, a side-by-side washer and dryer, black benchtop and brown floor.

This is an extermely efficient laundry room with built in dog crates. the stacked washer and dryer is on the left
Inspiration for a small country galley utility room in Philadelphia with a farmhouse sink, beaded inset cabinets, white cabinets, soapstone benchtops, white walls, brick floors, a stacked washer and dryer, black benchtop and vaulted.
Inspiration for a small country galley utility room in Philadelphia with a farmhouse sink, beaded inset cabinets, white cabinets, soapstone benchtops, white walls, brick floors, a stacked washer and dryer, black benchtop and vaulted.
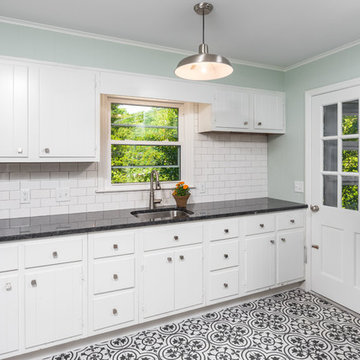
Work completed by homebuilder EPG Homes, Chattanooga, TN
Photo of an expansive transitional u-shaped utility room in Other with an undermount sink, flat-panel cabinets, white cabinets, granite benchtops, green walls, ceramic floors, a side-by-side washer and dryer, multi-coloured floor and black benchtop.
Photo of an expansive transitional u-shaped utility room in Other with an undermount sink, flat-panel cabinets, white cabinets, granite benchtops, green walls, ceramic floors, a side-by-side washer and dryer, multi-coloured floor and black benchtop.
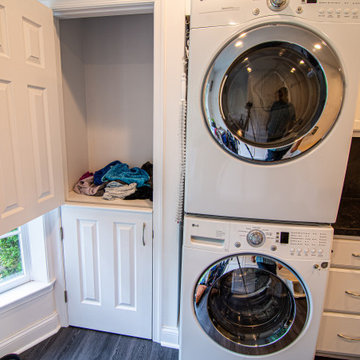
This is an example of a large traditional single-wall utility room in Philadelphia with a single-bowl sink, flat-panel cabinets, white cabinets, laminate benchtops, white walls, vinyl floors, a stacked washer and dryer, black floor and black benchtop.
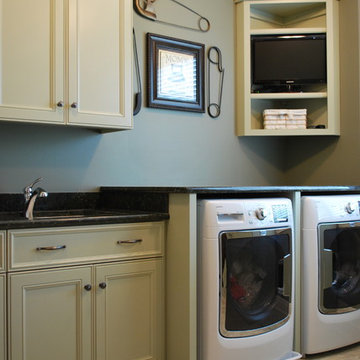
Tommy Okapal
This is an example of a large traditional u-shaped utility room in Chicago with an undermount sink, recessed-panel cabinets, beige cabinets, granite benchtops, grey walls, porcelain floors, a side-by-side washer and dryer and black benchtop.
This is an example of a large traditional u-shaped utility room in Chicago with an undermount sink, recessed-panel cabinets, beige cabinets, granite benchtops, grey walls, porcelain floors, a side-by-side washer and dryer and black benchtop.
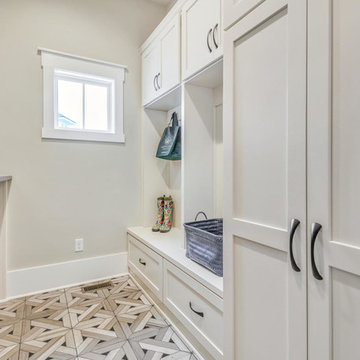
Design ideas for a mid-sized arts and crafts galley utility room in Richmond with shaker cabinets, beige cabinets, granite benchtops, beige walls, porcelain floors, a side-by-side washer and dryer, multi-coloured floor and black benchtop.
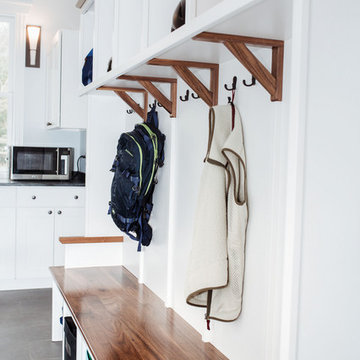
Photo of a traditional utility room in Burlington with an undermount sink, shaker cabinets, white cabinets, soapstone benchtops, porcelain floors, a side-by-side washer and dryer and black benchtop.
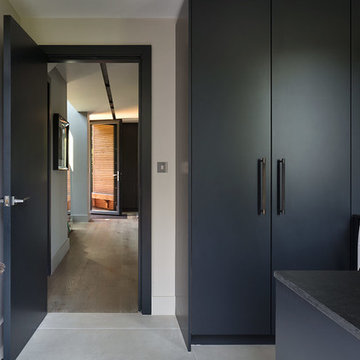
Roundhouse Urbo and Metro matt lacquer bespoke kitchen in Farrow & Ball Railings and horizontal grain Driftwood veneer with worktop in Nero Assoluto Linen Finish with honed edges.
Photography by Nick Kane

This mudroom/laundry area was dark and disorganized. We created some much needed storage, stacked the laundry to provide more space, and a seating area for this busy family. The random hexagon tile pattern on the floor was created using 3 different shades of the same tile. We really love finding ways to use standard materials in new and fun ways that heighten the design and make things look custom. We did the same with the floor tile in the front entry, creating a basket-weave/plaid look with a combination of tile colours and sizes. A geometric light fixture and some fun wall hooks finish the space.
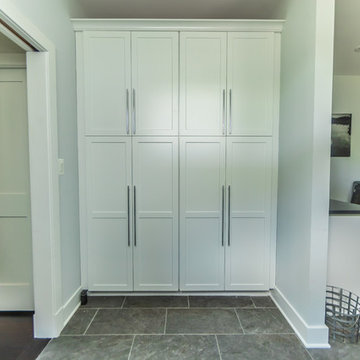
These minimalist custom cabinets keep the modern theme rolling throughout the home and into the laundry room.
Built by custom home builders TailorCraft Builders in Annapolis, MD.
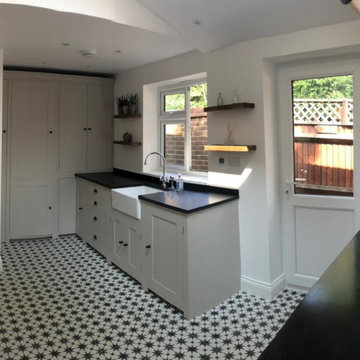
This side extension allowed for a new kitchen/dining room and new family room as well as a large utility room. This room gives a practical space for all of the day to day running of the home including a large space for sorting washing. We wanted to make this room feel different from the kitchen, so kept the same shaker style units but went for a different colour.
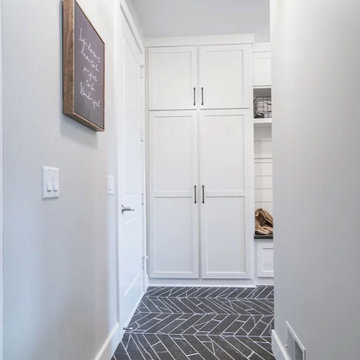
Alongside Tschida Construction and Pro Design Custom Cabinetry, we upgraded a new build to maximum function and magazine worthy style. Changing swinging doors to pocket, stacking laundry units, and doing closed cabinetry options really made the space seem as though it doubled.
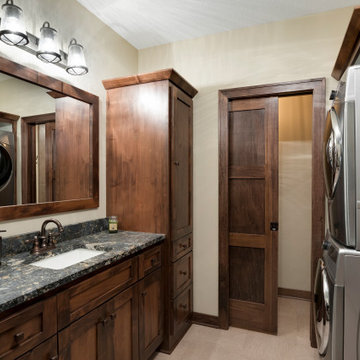
Mid-sized contemporary galley utility room in Minneapolis with an undermount sink, flat-panel cabinets, brown cabinets, granite benchtops, beige walls, a stacked washer and dryer, beige floor and black benchtop.
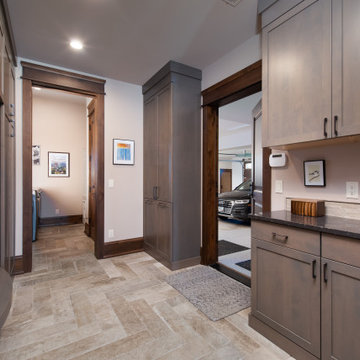
This is an example of a country galley utility room in Other with brown cabinets, white walls, ceramic floors, a side-by-side washer and dryer, beige floor and black benchtop.
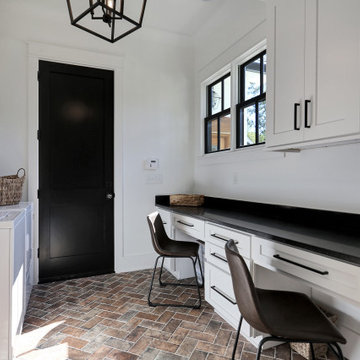
This is an example of a large transitional galley utility room in Other with recessed-panel cabinets, white cabinets, granite benchtops, white walls, brick floors, a side-by-side washer and dryer, multi-coloured floor and black benchtop.
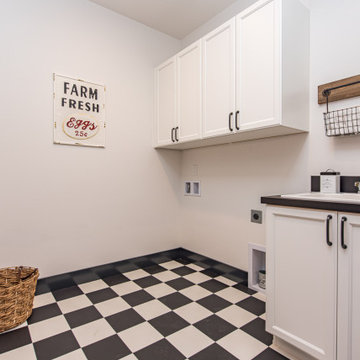
Design ideas for a single-wall utility room in Seattle with a drop-in sink, recessed-panel cabinets, white cabinets, laminate benchtops, white walls, laminate floors, a side-by-side washer and dryer, black floor and black benchtop.
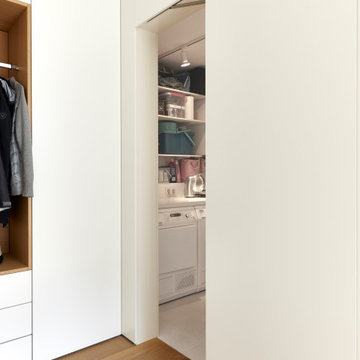
Die sich auf zwei Etagen verlaufende Stadtwohnung wurde mit einem Mobiliar ausgestattet welches durch die ganze Wohnung zieht. Das eigentlich einzige Möbel setzt sich aus Garderobe / Hauswirtschaftsraum / Küche & Büro zusammen. Die Abwicklung geht durch den ganzen Wohnraum.
Fotograf: Bodo Mertoglu
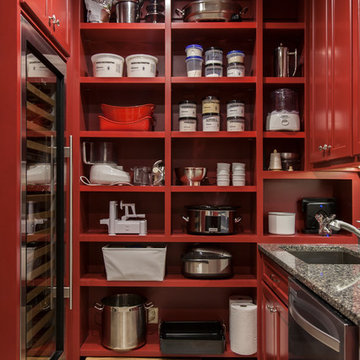
Angela Francis
This is an example of a mid-sized transitional u-shaped utility room in St Louis with an undermount sink, recessed-panel cabinets, red cabinets, granite benchtops, beige walls, porcelain floors, a side-by-side washer and dryer, beige floor and black benchtop.
This is an example of a mid-sized transitional u-shaped utility room in St Louis with an undermount sink, recessed-panel cabinets, red cabinets, granite benchtops, beige walls, porcelain floors, a side-by-side washer and dryer, beige floor and black benchtop.
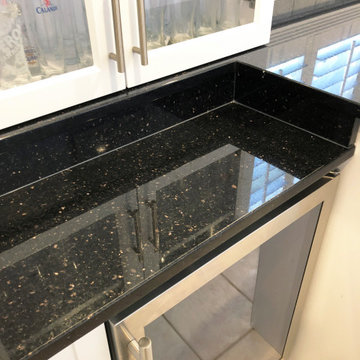
This laundry room project took a simple average laundry room and turned it into a high end traditional laundry room with built-in machines. The walls have gray marble laid in a subway pattern. The laundry machines are topped with galaxy granite, allowing for a spacious place to fold clothes. To the right of the laundry machines is an under mount stainless steel deep laundry tub for soaking. To the left of the laundry machines. The client opted for a beer bar displaying their beer stein collection over a built-in wine refrigerator housing exotic beers. The end result of this project is a multi functional space. This project was designed by David Bauer and built by Cornerstone Builders of Southwest Florida
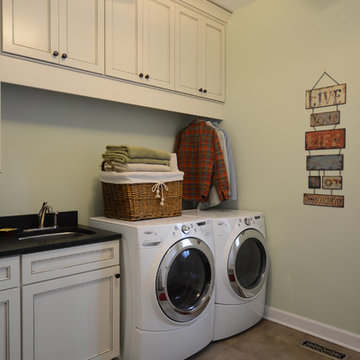
High ceilings allowed for storage above the hanging rack for clothes.
Inspiration for a mid-sized transitional galley utility room in Chicago with an undermount sink, shaker cabinets, white cabinets, granite benchtops, green walls, vinyl floors, a side-by-side washer and dryer, grey floor and black benchtop.
Inspiration for a mid-sized transitional galley utility room in Chicago with an undermount sink, shaker cabinets, white cabinets, granite benchtops, green walls, vinyl floors, a side-by-side washer and dryer, grey floor and black benchtop.
Utility Room Design Ideas with Black Benchtop
9