Utility Room Design Ideas with Blue Walls
Refine by:
Budget
Sort by:Popular Today
81 - 100 of 689 photos
Item 1 of 3
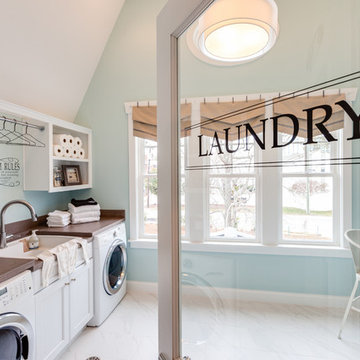
Jonathan Edwards
Design ideas for a large beach style galley utility room in Other with a drop-in sink, recessed-panel cabinets, white cabinets, laminate benchtops, blue walls, marble floors and a side-by-side washer and dryer.
Design ideas for a large beach style galley utility room in Other with a drop-in sink, recessed-panel cabinets, white cabinets, laminate benchtops, blue walls, marble floors and a side-by-side washer and dryer.
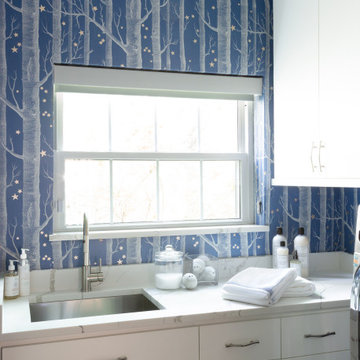
This remodel was for a family moving from Dallas to The Woodlands/Spring Area. They wanted to find a home in the area that they could remodel to their more modern style. Design kid-friendly for two young children and two dogs. You don't have to sacrifice good design for family-friendly
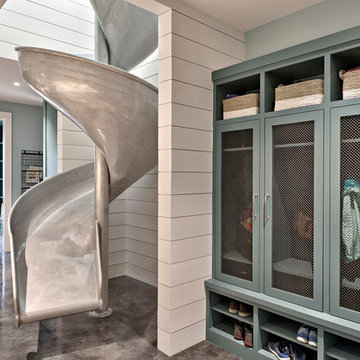
Casey Fry
Design ideas for an expansive country galley utility room in Austin with blue cabinets, quartz benchtops, blue walls, concrete floors, a side-by-side washer and dryer and shaker cabinets.
Design ideas for an expansive country galley utility room in Austin with blue cabinets, quartz benchtops, blue walls, concrete floors, a side-by-side washer and dryer and shaker cabinets.
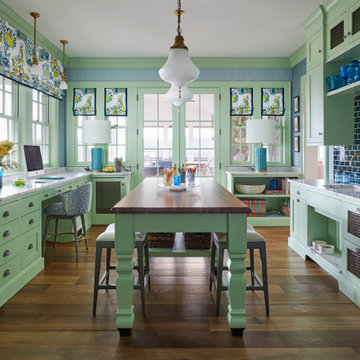
This is an example of a traditional u-shaped utility room in Grand Rapids with an undermount sink, green cabinets, blue walls, medium hardwood floors and white benchtop.
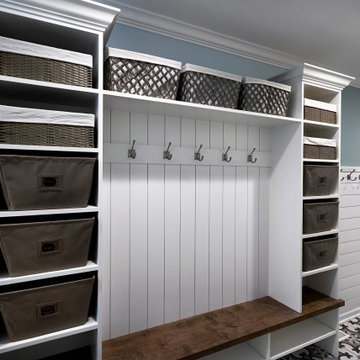
This long narrow laundry room was transformed into amazing storage for a family with 3 baseball playing boys. Lots of storage for sports equipment and shoes and a beautiful dedicated laundry area.
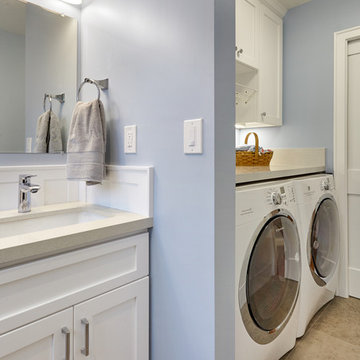
Kristen Paulin Photography
This is an example of a small transitional single-wall utility room in San Francisco with shaker cabinets, white cabinets, quartz benchtops, blue walls, porcelain floors and a side-by-side washer and dryer.
This is an example of a small transitional single-wall utility room in San Francisco with shaker cabinets, white cabinets, quartz benchtops, blue walls, porcelain floors and a side-by-side washer and dryer.
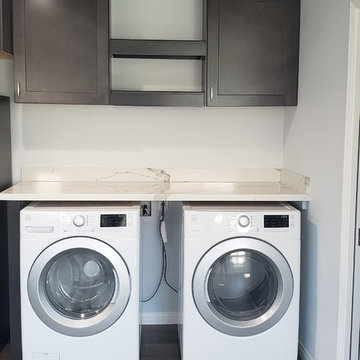
Photo of a modern single-wall utility room in Orange County with shaker cabinets, black cabinets, quartzite benchtops, blue walls and a side-by-side washer and dryer.
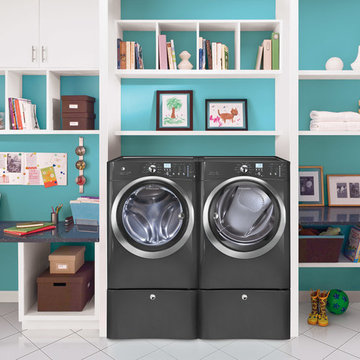
Featuring the latest in technology and design, Electrolux washers and dryers are innovative, intuitive and efficient.
Mid-sized contemporary single-wall utility room in Boston with open cabinets, white cabinets, solid surface benchtops, blue walls, porcelain floors, a side-by-side washer and dryer and white floor.
Mid-sized contemporary single-wall utility room in Boston with open cabinets, white cabinets, solid surface benchtops, blue walls, porcelain floors, a side-by-side washer and dryer and white floor.
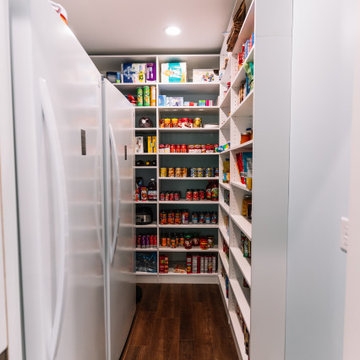
Combination layout of laundry, mudroom & pantry rooms come together in cabinetry & cohesive design. Soft maple cabinetry finished in our light, Antique White stain creates the lake house, beach style.
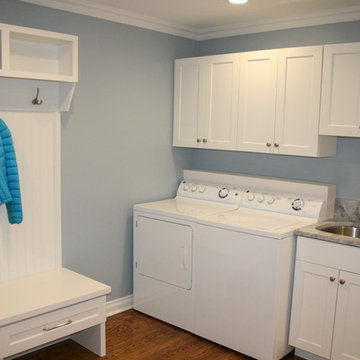
This laundry area had a single cabinet over washer and dryer along with a wash tub next to it. Adjacent wall was empty and now holds coats, hats and provides a spot to lace up your shoes. To learn more about our 55 year tradition in the design/build business and our 2 complete showrooms, visit: http://www.kbmart.net
Joseph Dhamer
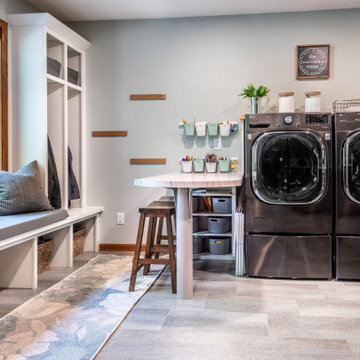
The original laundry/mudroom was not well planned. In addition, a small home office was facing the front of the home. The solution was a bit retro!
Design ideas for a large contemporary u-shaped utility room in Other with an utility sink, shaker cabinets, brown cabinets, laminate benchtops, blue walls, vinyl floors, a side-by-side washer and dryer and grey benchtop.
Design ideas for a large contemporary u-shaped utility room in Other with an utility sink, shaker cabinets, brown cabinets, laminate benchtops, blue walls, vinyl floors, a side-by-side washer and dryer and grey benchtop.

Large contemporary u-shaped utility room in San Francisco with an undermount sink, shaker cabinets, blue cabinets, wood benchtops, grey splashback, engineered quartz splashback, blue walls, ceramic floors, a side-by-side washer and dryer, blue floor, blue benchtop and planked wall panelling.
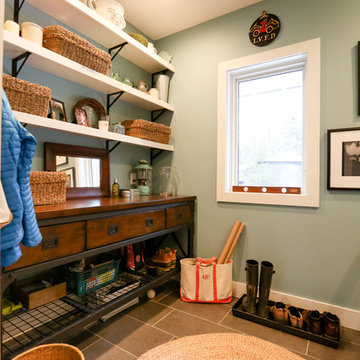
Photo of a mid-sized transitional single-wall utility room in Other with open cabinets, white cabinets, wood benchtops, blue walls, porcelain floors, a side-by-side washer and dryer, grey floor and brown benchtop.
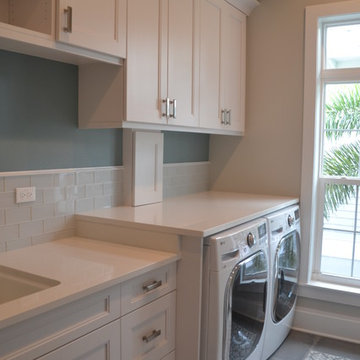
This is an example of a mid-sized single-wall utility room in Tampa with an undermount sink, shaker cabinets, white cabinets, quartzite benchtops, blue walls, porcelain floors and a side-by-side washer and dryer.
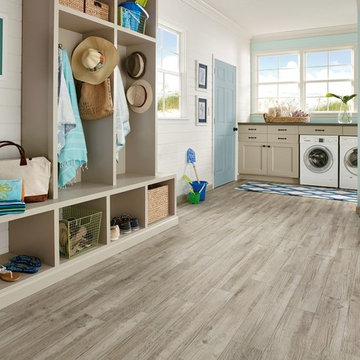
Photo of a large beach style l-shaped utility room in Wichita with beige cabinets, blue walls, vinyl floors, a side-by-side washer and dryer and shaker cabinets.
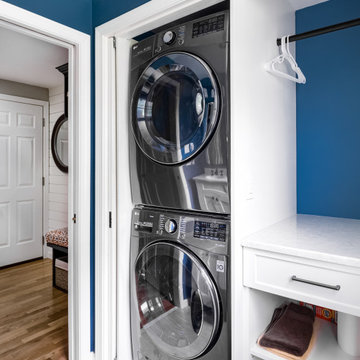
This space shows that form and function can exist beautifully in the same space! While guest use the powde room they are non the wiser that the laundry is just steps away. The laundry area side pocket doors, allow the space to be fully accessed when needed and look great when not!
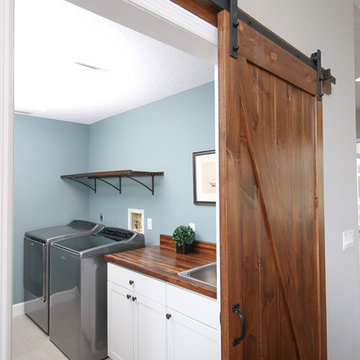
Laundry Room
Design ideas for a small country single-wall utility room in Tampa with a drop-in sink, shaker cabinets, white cabinets, wood benchtops, blue walls, porcelain floors and a side-by-side washer and dryer.
Design ideas for a small country single-wall utility room in Tampa with a drop-in sink, shaker cabinets, white cabinets, wood benchtops, blue walls, porcelain floors and a side-by-side washer and dryer.
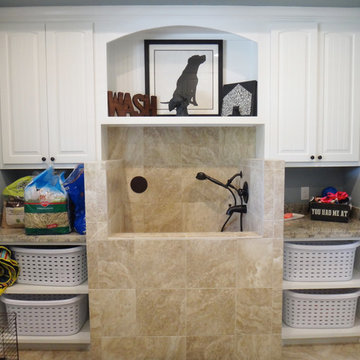
A dog wash was designed at the request of the veterinarian owner. The dog wash is part of the laundry room. The washer and dryer are located opposite the dog wash.
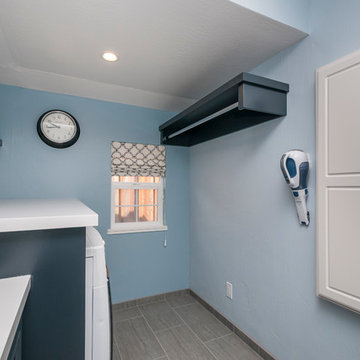
Ian Coleman
Photo of a mid-sized transitional single-wall utility room in San Francisco with an undermount sink, recessed-panel cabinets, black cabinets, quartz benchtops, blue walls, porcelain floors and a side-by-side washer and dryer.
Photo of a mid-sized transitional single-wall utility room in San Francisco with an undermount sink, recessed-panel cabinets, black cabinets, quartz benchtops, blue walls, porcelain floors and a side-by-side washer and dryer.
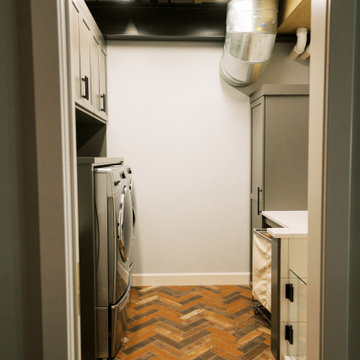
This remodel transformed two condos into one, overcoming access challenges. We designed the space for a seamless transition, adding function with a laundry room, powder room, bar, and entertaining space.
This elegant laundry room features ample storage, a folding table, and sophisticated gray and white tones, ensuring a functional yet stylish design with a focus on practicality.
---Project by Wiles Design Group. Their Cedar Rapids-based design studio serves the entire Midwest, including Iowa City, Dubuque, Davenport, and Waterloo, as well as North Missouri and St. Louis.
For more about Wiles Design Group, see here: https://wilesdesigngroup.com/
To learn more about this project, see here: https://wilesdesigngroup.com/cedar-rapids-condo-remodel
Utility Room Design Ideas with Blue Walls
5