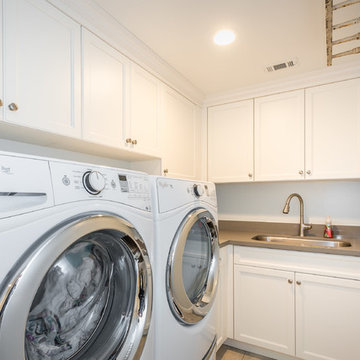Utility Room Design Ideas with Blue Walls
Refine by:
Budget
Sort by:Popular Today
121 - 140 of 689 photos
Item 1 of 3
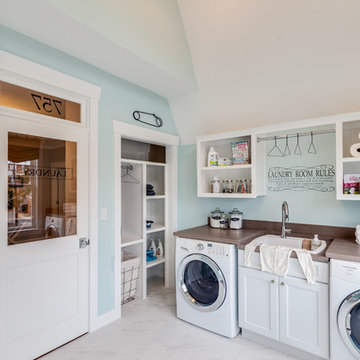
Jonathan Edwards Media
This is an example of a beach style utility room in Other with a drop-in sink, shaker cabinets, white cabinets, wood benchtops, blue walls, a side-by-side washer and dryer and brown benchtop.
This is an example of a beach style utility room in Other with a drop-in sink, shaker cabinets, white cabinets, wood benchtops, blue walls, a side-by-side washer and dryer and brown benchtop.
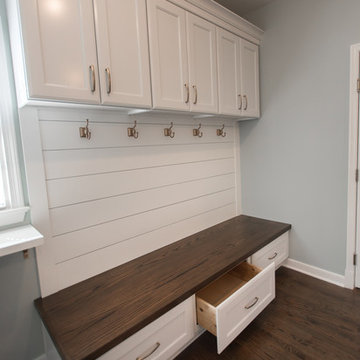
Mid-sized transitional utility room in Baltimore with an undermount sink, flat-panel cabinets, white cabinets, wood benchtops, blue walls, medium hardwood floors, a side-by-side washer and dryer, brown floor and brown benchtop.
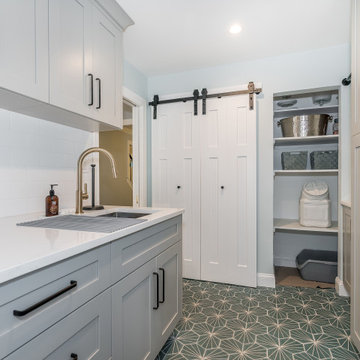
Amazing transformation of a cluttered and old laundry room into a bright and organized space. We divided the large closet into 2 closets. The right side with open shelving for animal food, cat litter box, baskets and other items. While the left side is now organized for all of their cleaning products, shoes and vacuum/brooms. The coolest part of the new space is the custom BI_FOLD BARN DOOR SYSTEM for the closet. Hard to engineer but so worth it! Tons of storage in these grey shaker cabinets and lots of counter space with a deeper sink area and stacked washer/dryer.
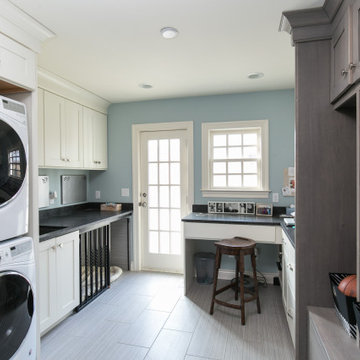
The new mudroom serves many purposes. Each kid in the family has their own cubby space to store their school and sports bags. The washer and dryer are also in this area which is convenient for washing dirty sports clothes. There’s even a space for the dogs under the counter with a sliding door. The desk and counter space work well for dropping mail or keeping things out of the view from the rest of the house.
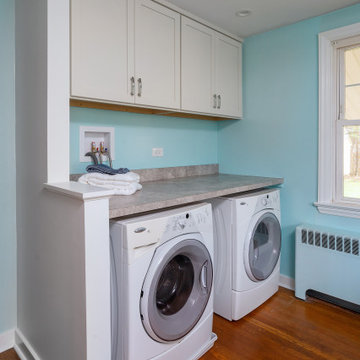
Photo of a small transitional single-wall utility room in Philadelphia with shaker cabinets, medium wood cabinets, laminate benchtops, beige splashback, blue walls, medium hardwood floors, a side-by-side washer and dryer, brown floor and beige benchtop.
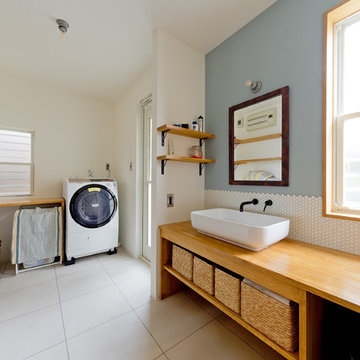
現しの鉄骨が印象的なNYスタイルのインダストリアル空間
Inspiration for a mid-sized industrial utility room in Osaka with a single-bowl sink, open cabinets, blue walls, beige floor, brown benchtop and an integrated washer and dryer.
Inspiration for a mid-sized industrial utility room in Osaka with a single-bowl sink, open cabinets, blue walls, beige floor, brown benchtop and an integrated washer and dryer.
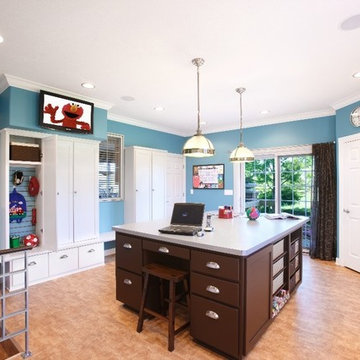
Photo of a mid-sized traditional u-shaped utility room in Chicago with blue walls, white cabinets, laminate floors, a side-by-side washer and dryer, beige floor and shaker cabinets.
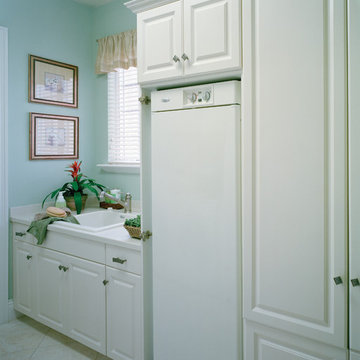
Utility Room. The Sater Design Collection's luxury, Mediterranean home plan "Maxina" (Plan #6944). saterdesign.com
Design ideas for a large traditional utility room in Miami with a drop-in sink, raised-panel cabinets, white cabinets, solid surface benchtops, blue walls, ceramic floors and a side-by-side washer and dryer.
Design ideas for a large traditional utility room in Miami with a drop-in sink, raised-panel cabinets, white cabinets, solid surface benchtops, blue walls, ceramic floors and a side-by-side washer and dryer.
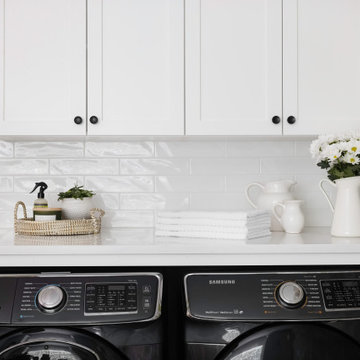
Combined Laundry and Craft Room
Large transitional u-shaped utility room in Seattle with shaker cabinets, white cabinets, quartz benchtops, white splashback, subway tile splashback, blue walls, porcelain floors, a side-by-side washer and dryer, black floor, white benchtop and wallpaper.
Large transitional u-shaped utility room in Seattle with shaker cabinets, white cabinets, quartz benchtops, white splashback, subway tile splashback, blue walls, porcelain floors, a side-by-side washer and dryer, black floor, white benchtop and wallpaper.
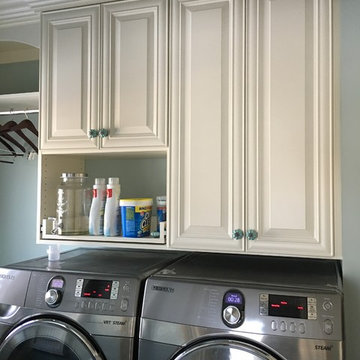
Laundry Room with pull-out shelf in upper cabinet. Doors to the right open to a clothes chute in the wall.
Design ideas for a mid-sized traditional l-shaped utility room in Minneapolis with a farmhouse sink, raised-panel cabinets, white cabinets, blue walls, ceramic floors and a side-by-side washer and dryer.
Design ideas for a mid-sized traditional l-shaped utility room in Minneapolis with a farmhouse sink, raised-panel cabinets, white cabinets, blue walls, ceramic floors and a side-by-side washer and dryer.
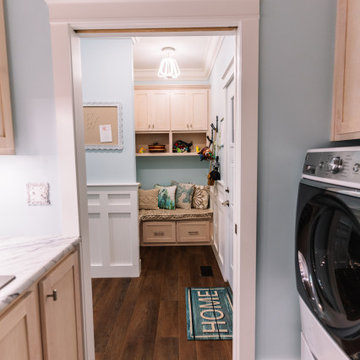
Combination layout of laundry, mudroom & pantry rooms come together in cabinetry & cohesive design. Soft maple cabinetry finished in our light, Antique White stain creates the lake house, beach style.
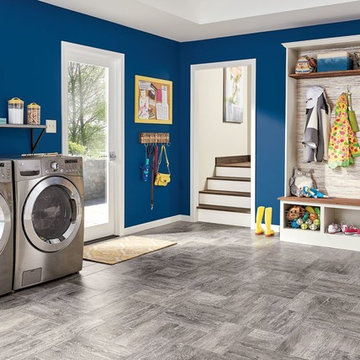
Large transitional single-wall utility room in New York with open cabinets, white cabinets, blue walls, laminate floors, a side-by-side washer and dryer, grey floor and white benchtop.
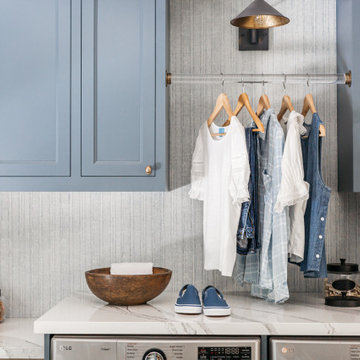
We reimagined a closed-off room as a mighty mudroom with a pet spa for the Pasadena Showcase House of Design 2020. It features a dog bath with Japanese tile and a dog-bone drain, storage for the kids’ gear, a dog kennel, a wi-fi enabled washer/dryer, and a steam closet.
---
Project designed by Courtney Thomas Design in La Cañada. Serving Pasadena, Glendale, Monrovia, San Marino, Sierra Madre, South Pasadena, and Altadena.
For more about Courtney Thomas Design, click here: https://www.courtneythomasdesign.com/
To learn more about this project, click here:
https://www.courtneythomasdesign.com/portfolio/pasadena-showcase-pet-friendly-mudroom/
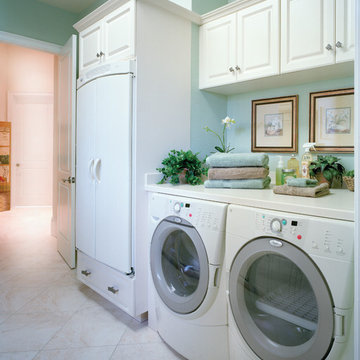
Utility Room. The Sater Design Collection's luxury, Mediterranean home plan "Maxina" (Plan #6944). saterdesign.com
Design ideas for a large traditional utility room in Miami with a drop-in sink, raised-panel cabinets, white cabinets, solid surface benchtops, blue walls, ceramic floors and a side-by-side washer and dryer.
Design ideas for a large traditional utility room in Miami with a drop-in sink, raised-panel cabinets, white cabinets, solid surface benchtops, blue walls, ceramic floors and a side-by-side washer and dryer.
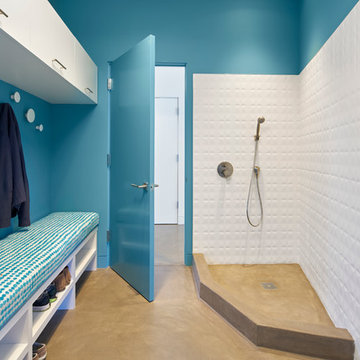
cool tile and bright colors in the mud room, plus a dog washing shower
Bruce Damonte photography
Inspiration for a mid-sized contemporary single-wall utility room in San Francisco with flat-panel cabinets, white cabinets, blue walls, concrete floors and beige floor.
Inspiration for a mid-sized contemporary single-wall utility room in San Francisco with flat-panel cabinets, white cabinets, blue walls, concrete floors and beige floor.
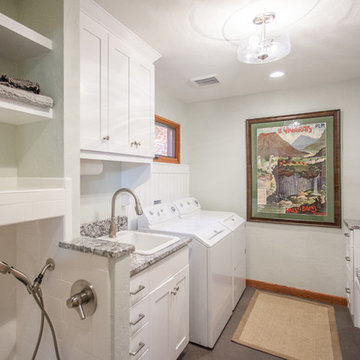
Photographs by Maria Ristau
Design ideas for a small arts and crafts galley utility room in Other with a drop-in sink, shaker cabinets, white cabinets, granite benchtops, blue walls, porcelain floors, a side-by-side washer and dryer and grey floor.
Design ideas for a small arts and crafts galley utility room in Other with a drop-in sink, shaker cabinets, white cabinets, granite benchtops, blue walls, porcelain floors, a side-by-side washer and dryer and grey floor.
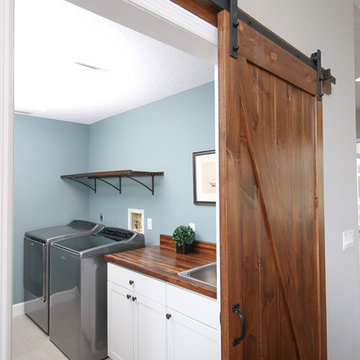
Laundry Room
Design ideas for a small country single-wall utility room in Tampa with a drop-in sink, shaker cabinets, white cabinets, wood benchtops, blue walls, porcelain floors and a side-by-side washer and dryer.
Design ideas for a small country single-wall utility room in Tampa with a drop-in sink, shaker cabinets, white cabinets, wood benchtops, blue walls, porcelain floors and a side-by-side washer and dryer.
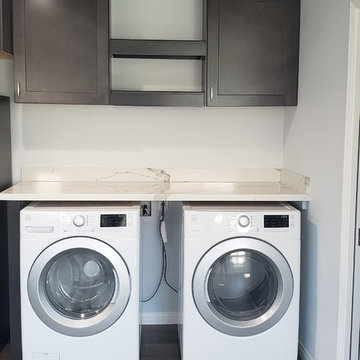
Photo of a modern single-wall utility room in Orange County with shaker cabinets, black cabinets, quartzite benchtops, blue walls and a side-by-side washer and dryer.
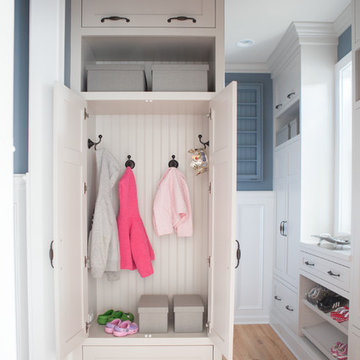
A design for a busy, active family longing for order and a central place for the family to gather. We utilized every inch of this room from floor to ceiling to give custom cabinetry that would completely expand their kitchen storage. Directly off the kitchen overlooks their dining space, with beautiful brown leather stools detailed with exposed nail heads and white wood. Fresh colors of bright blue and yellow liven their dining area. The kitchen & dining space is completely rejuvenated as these crisp whites and colorful details breath life into this family hub. We further fulfilled our ambition of maximum storage in our design of this client’s mudroom and laundry room. We completely transformed these areas with our millwork and cabinet designs allowing for the best amount of storage in a well-organized entry. Optimizing a small space with organization and classic elements has them ready to entertain and welcome family and friends.
Custom designed by Hartley and Hill Design
All materials and furnishings in this space are available through Hartley and Hill Design. www.hartleyandhilldesign.com
888-639-0639
Neil Landino
Utility Room Design Ideas with Blue Walls
7
