Utility Room Design Ideas with Blue Walls
Refine by:
Budget
Sort by:Popular Today
141 - 160 of 689 photos
Item 1 of 3

In collaboration with my client we found a space for a small bill paying station, or scullery. This space is part of the laundry room, but it is typical a quiet to write and create family plans.
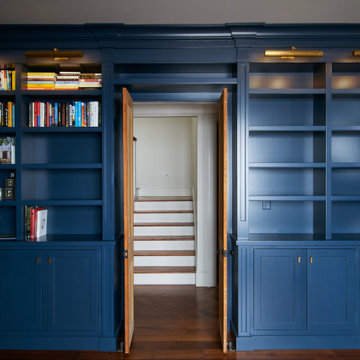
This magnificent new home build has too many amenities to name. Laundry room with side by side appliances.
Photo of a modern utility room in Other with flat-panel cabinets, blue cabinets, quartz benchtops, white splashback, engineered quartz splashback, blue walls, dark hardwood floors, brown floor, white benchtop and decorative wall panelling.
Photo of a modern utility room in Other with flat-panel cabinets, blue cabinets, quartz benchtops, white splashback, engineered quartz splashback, blue walls, dark hardwood floors, brown floor, white benchtop and decorative wall panelling.
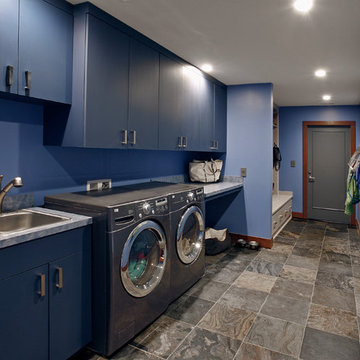
The mudroom was built extra large to accommodate the comings and goings of two teenage boys, two dogs, and all that comes with an active, athletic family. The owner installed 4 IKEA Grundtal racks for air-drying laundry.
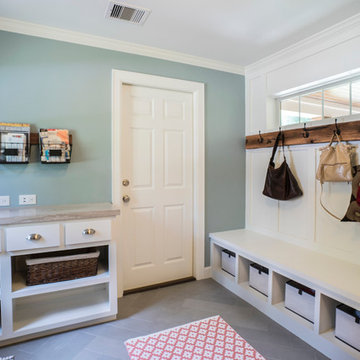
Daniel Karr Photography
Design ideas for a large traditional galley utility room in Houston with an undermount sink, shaker cabinets, white cabinets, granite benchtops, blue walls, travertine floors and a side-by-side washer and dryer.
Design ideas for a large traditional galley utility room in Houston with an undermount sink, shaker cabinets, white cabinets, granite benchtops, blue walls, travertine floors and a side-by-side washer and dryer.
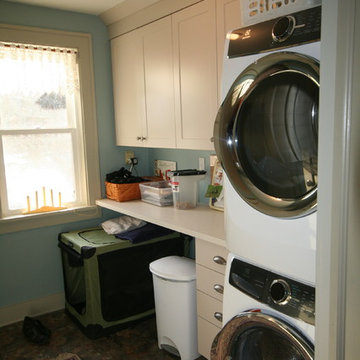
Photo of a mid-sized country single-wall utility room in Detroit with shaker cabinets, beige cabinets, laminate benchtops, blue walls, laminate floors and a stacked washer and dryer.

Design ideas for a mid-sized arts and crafts galley utility room in Chicago with an undermount sink, raised-panel cabinets, brown cabinets, onyx benchtops, black splashback, marble splashback, blue walls, porcelain floors, a side-by-side washer and dryer, blue floor, black benchtop, wallpaper and wallpaper.
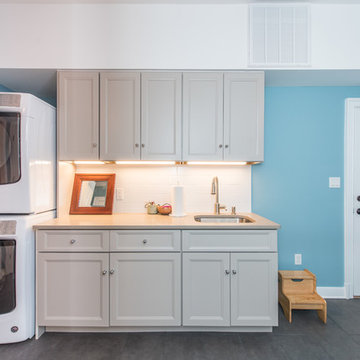
Finecraft Contractors, Inc.
This is an example of a mid-sized contemporary l-shaped utility room in DC Metro with an undermount sink, recessed-panel cabinets, grey cabinets, quartz benchtops, blue walls, medium hardwood floors, a stacked washer and dryer and brown floor.
This is an example of a mid-sized contemporary l-shaped utility room in DC Metro with an undermount sink, recessed-panel cabinets, grey cabinets, quartz benchtops, blue walls, medium hardwood floors, a stacked washer and dryer and brown floor.
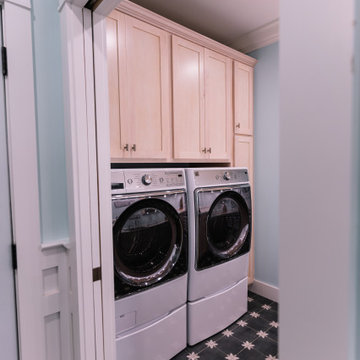
Combination layout of laundry, mudroom & pantry rooms come together in cabinetry & cohesive design. Soft maple cabinetry finished in our light, Antique White stain creates the lake house, beach style.
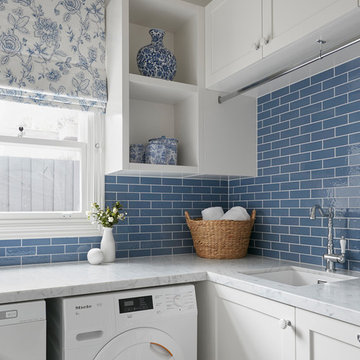
Tom Roe
This is an example of a small transitional l-shaped utility room in Melbourne with a drop-in sink, beaded inset cabinets, white cabinets, marble benchtops, blue walls, ceramic floors, an integrated washer and dryer, multi-coloured floor and white benchtop.
This is an example of a small transitional l-shaped utility room in Melbourne with a drop-in sink, beaded inset cabinets, white cabinets, marble benchtops, blue walls, ceramic floors, an integrated washer and dryer, multi-coloured floor and white benchtop.
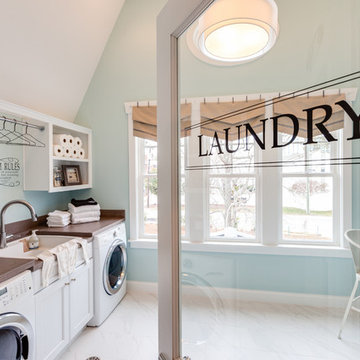
Jonathan Edwards
Design ideas for a large beach style galley utility room in Other with a drop-in sink, recessed-panel cabinets, white cabinets, laminate benchtops, blue walls, marble floors and a side-by-side washer and dryer.
Design ideas for a large beach style galley utility room in Other with a drop-in sink, recessed-panel cabinets, white cabinets, laminate benchtops, blue walls, marble floors and a side-by-side washer and dryer.
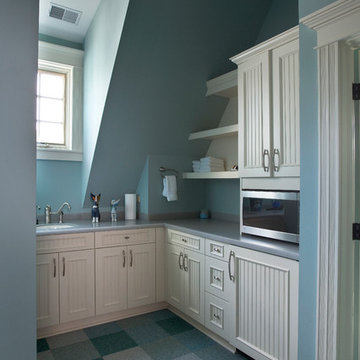
http://www.cabinetwerks.com. Laundry room with beadboard cabinets and blue linoleum flooring. Photo by Linda Oyama Bryan. Cabinetry by Wood-Mode/Brookhaven.
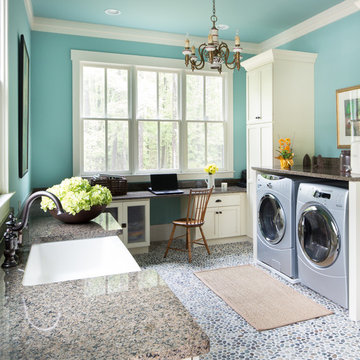
Inspiration for a large transitional u-shaped utility room in Charleston with a farmhouse sink, shaker cabinets, beige cabinets, granite benchtops, blue walls, a side-by-side washer and dryer and multi-coloured floor.
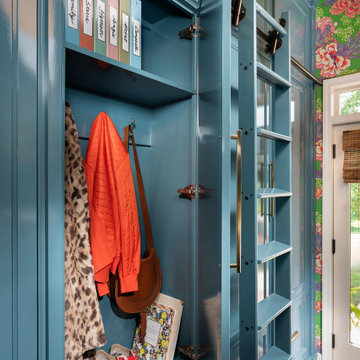
Design ideas for a mid-sized traditional galley utility room in Other with an undermount sink, blue cabinets, quartz benchtops, blue splashback, subway tile splashback, blue walls, dark hardwood floors, a side-by-side washer and dryer, white benchtop and wallpaper.
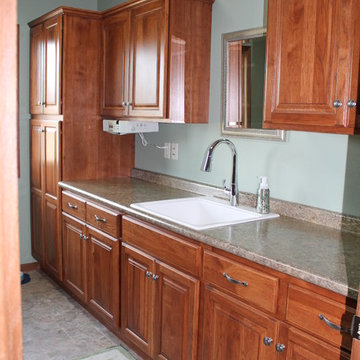
Brand: Showplace Wood Products
Door Style: Covington
Wood Specie: Hickory
Finish: Autumn
Counter Top
Brand: Wilson Art
Color: Crystalline Braun #1839K-45
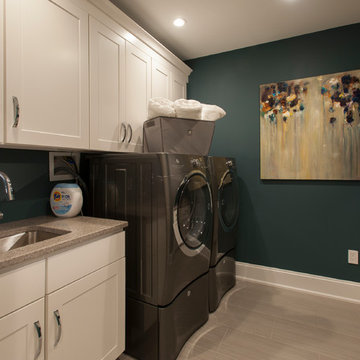
Large contemporary galley utility room in Philadelphia with an undermount sink, shaker cabinets, white cabinets, porcelain floors, a side-by-side washer and dryer, grey floor and blue walls.
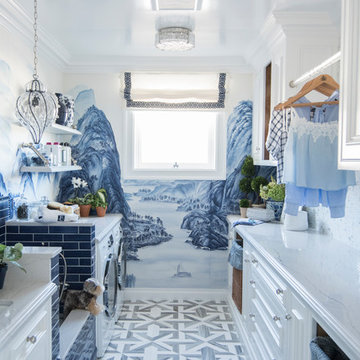
Julia Sperling
Design ideas for a traditional galley utility room in Seattle with an undermount sink, recessed-panel cabinets, white cabinets, blue walls, a side-by-side washer and dryer and white floor.
Design ideas for a traditional galley utility room in Seattle with an undermount sink, recessed-panel cabinets, white cabinets, blue walls, a side-by-side washer and dryer and white floor.
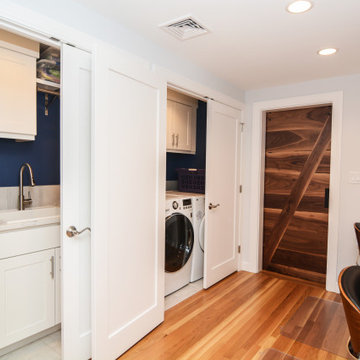
This is an example of a mid-sized contemporary single-wall utility room in Boston with a drop-in sink, recessed-panel cabinets, white cabinets, quartz benchtops, white splashback, engineered quartz splashback, blue walls, porcelain floors, a side-by-side washer and dryer, grey floor and white benchtop.
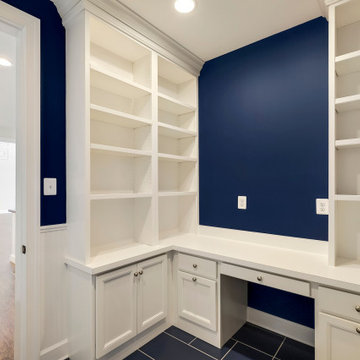
This is an example of a large country utility room in DC Metro with blue walls, laminate floors and blue floor.
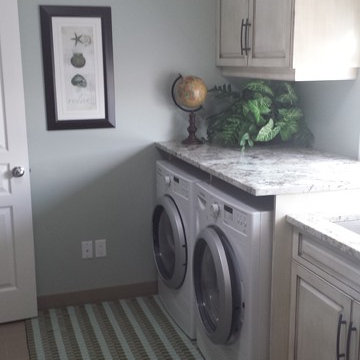
Mid-sized traditional utility room in Toronto with an undermount sink, granite benchtops, blue walls, ceramic floors and a side-by-side washer and dryer.
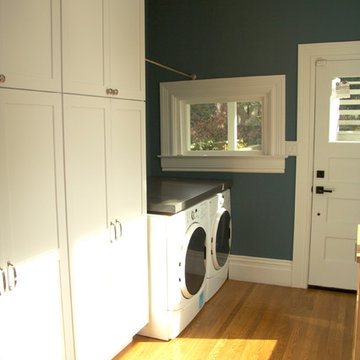
Laundry Room with Plenty of Storage and a Continuation of the Caesar Stone Counter Tops.
Mid-sized transitional single-wall utility room in San Francisco with shaker cabinets, white cabinets, solid surface benchtops, blue walls, medium hardwood floors and a side-by-side washer and dryer.
Mid-sized transitional single-wall utility room in San Francisco with shaker cabinets, white cabinets, solid surface benchtops, blue walls, medium hardwood floors and a side-by-side washer and dryer.
Utility Room Design Ideas with Blue Walls
8