Utility Room Design Ideas with Light Wood Cabinets
Refine by:
Budget
Sort by:Popular Today
101 - 120 of 494 photos
Item 1 of 3
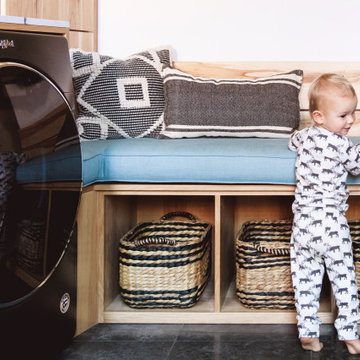
Photo of a large modern u-shaped utility room in San Diego with an undermount sink, flat-panel cabinets, light wood cabinets, marble benchtops, grey walls, slate floors, a side-by-side washer and dryer, grey floor and white benchtop.
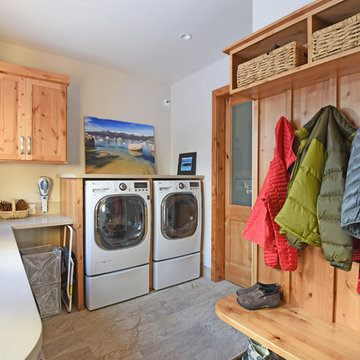
Mid-sized arts and crafts l-shaped utility room in Other with an undermount sink, shaker cabinets, light wood cabinets, quartz benchtops, white walls, a side-by-side washer and dryer and grey floor.

A laundry space complete with two washers and two dryers and an undermount stainless steel sink and lots of cabinets to provide ample storage for this vacation home in the mountains.
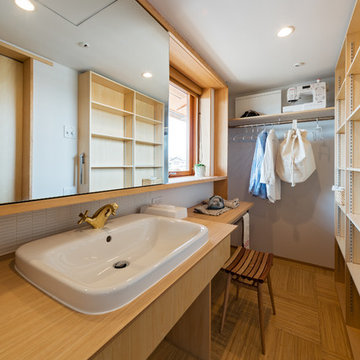
Design ideas for an asian single-wall utility room in Other with a drop-in sink, open cabinets, light wood cabinets, wood benchtops and white walls.
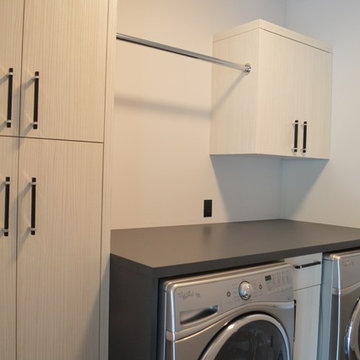
Photos by Nexs Cabinets
Modern Laundry
This is an example of a mid-sized modern single-wall utility room in Calgary with flat-panel cabinets, light wood cabinets, laminate benchtops, ceramic floors, a side-by-side washer and dryer and grey walls.
This is an example of a mid-sized modern single-wall utility room in Calgary with flat-panel cabinets, light wood cabinets, laminate benchtops, ceramic floors, a side-by-side washer and dryer and grey walls.
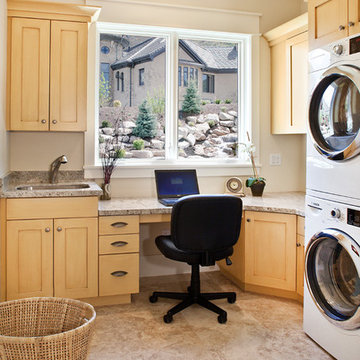
Lane Myers Construction Luxury Custom Homes
Utah Custom Home Builder
Lane Myers Construction is a premier Utah custom home builder specializing in luxury homes. For more homes like this visit us at lanemyers.com.
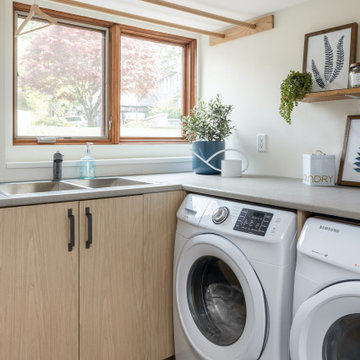
Storage to satisfy
Photo of a mid-sized contemporary galley utility room in Vancouver with flat-panel cabinets, light wood cabinets, laminate benchtops, white walls, a side-by-side washer and dryer and grey benchtop.
Photo of a mid-sized contemporary galley utility room in Vancouver with flat-panel cabinets, light wood cabinets, laminate benchtops, white walls, a side-by-side washer and dryer and grey benchtop.

Timber look overheads and dark blue small glossy subway tiles vertically stacked. Single bowl laundry sink with a handy fold away hanging rail with black tapware
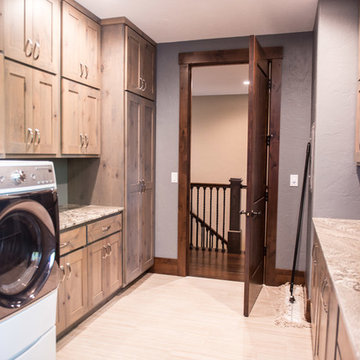
Ample cabinetry surrounds the front loading washer & dryer units.
Mandi B Photography
Expansive country u-shaped utility room in Other with an undermount sink, flat-panel cabinets, light wood cabinets, granite benchtops, blue walls, a side-by-side washer and dryer, grey floor and multi-coloured benchtop.
Expansive country u-shaped utility room in Other with an undermount sink, flat-panel cabinets, light wood cabinets, granite benchtops, blue walls, a side-by-side washer and dryer, grey floor and multi-coloured benchtop.
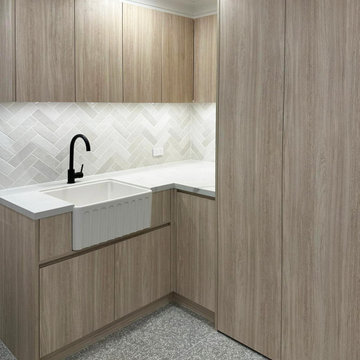
Small scandinavian l-shaped utility room in Sydney with a farmhouse sink, light wood cabinets, quartz benchtops, white splashback, porcelain splashback, white walls, porcelain floors, a stacked washer and dryer, grey floor and white benchtop.
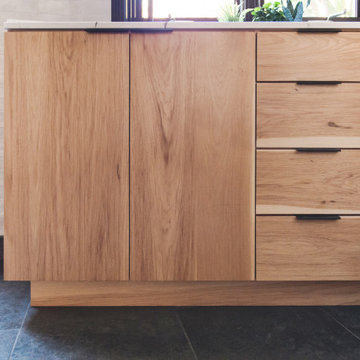
Photo of a large modern u-shaped utility room in San Diego with an undermount sink, flat-panel cabinets, light wood cabinets, marble benchtops, grey walls, slate floors, a side-by-side washer and dryer, grey floor and white benchtop.
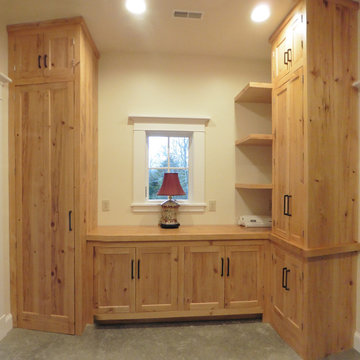
Carpenter Seth Mason site built pantry/laundry room cabinets of salvaged wood collected by the Owner and stored in her barn. Brook closet on the left. countertop of salvaged maple for microwave and miscellaneous kitchen appliance storage and pantry cabinets for food and equipment storage. Floors are natural concrete.
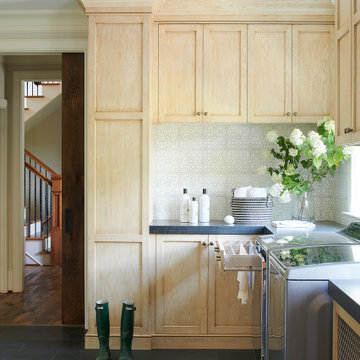
Photo of a large u-shaped utility room in Philadelphia with recessed-panel cabinets, light wood cabinets, quartzite benchtops, cement tile splashback, slate floors, a side-by-side washer and dryer, grey floor and grey benchtop.

Design ideas for a large contemporary galley utility room in Other with a drop-in sink, flat-panel cabinets, light wood cabinets, concrete benchtops, timber splashback, slate floors, a stacked washer and dryer, grey benchtop, wood and wood walls.
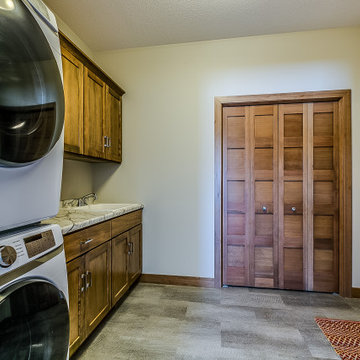
Modern utility room in Minneapolis with a drop-in sink, flat-panel cabinets, light wood cabinets, laminate benchtops, white walls, vinyl floors, a stacked washer and dryer, grey floor and white benchtop.
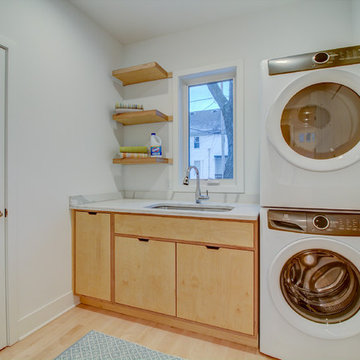
Design ideas for a small modern single-wall utility room in Milwaukee with an undermount sink, flat-panel cabinets, light wood cabinets, quartz benchtops, white walls, light hardwood floors, a stacked washer and dryer, brown floor and white benchtop.
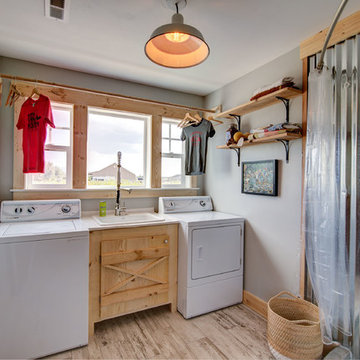
Country single-wall utility room in Other with a drop-in sink, light wood cabinets, grey walls, light hardwood floors, a side-by-side washer and dryer, beige floor and beige benchtop.
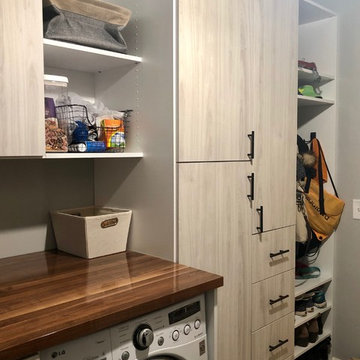
Multi-Functional and beautiful Laundry/Mudroom. Functional space for vacuum, mops/brooms adjacent to the laundry. Storage for Hats, Gloves, Scarves, bags in the drawers and cabinets. Finally, a space for parents with hooks and space for shoes and coats.
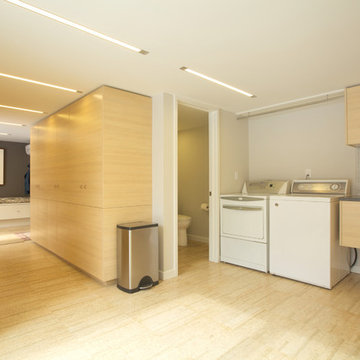
Thomas Robert Clarke
Expansive contemporary l-shaped utility room in Philadelphia with an undermount sink, flat-panel cabinets, light wood cabinets, beige walls, bamboo floors and a side-by-side washer and dryer.
Expansive contemporary l-shaped utility room in Philadelphia with an undermount sink, flat-panel cabinets, light wood cabinets, beige walls, bamboo floors and a side-by-side washer and dryer.
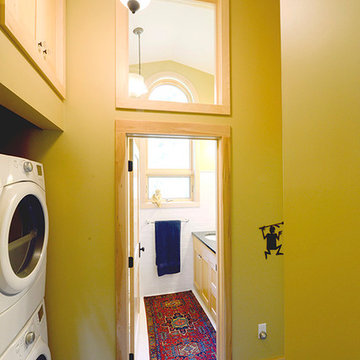
Inspiration for a transitional galley utility room in Other with shaker cabinets, light wood cabinets, green walls and a stacked washer and dryer.
Utility Room Design Ideas with Light Wood Cabinets
6