Utility Room Design Ideas with Light Wood Cabinets
Refine by:
Budget
Sort by:Popular Today
161 - 180 of 494 photos
Item 1 of 3
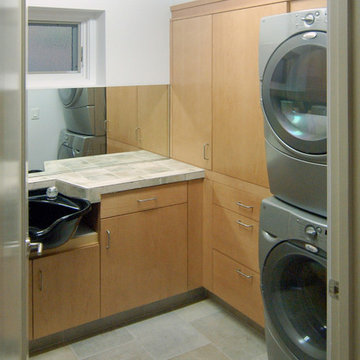
Using Wood-Mode's Vista doorstyle with a light stain on maple wood, we designed cabinetry for this entire home.
This is an example of a large modern u-shaped utility room in San Luis Obispo with flat-panel cabinets, light wood cabinets, tile benchtops, white walls, porcelain floors and a stacked washer and dryer.
This is an example of a large modern u-shaped utility room in San Luis Obispo with flat-panel cabinets, light wood cabinets, tile benchtops, white walls, porcelain floors and a stacked washer and dryer.
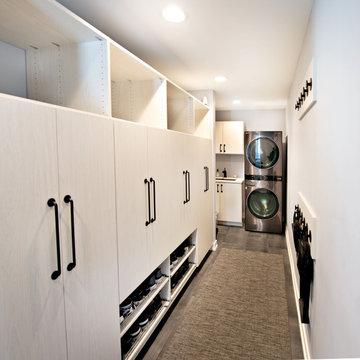
This is an example of a small contemporary galley utility room in Chicago with a drop-in sink, flat-panel cabinets, light wood cabinets, quartz benchtops, blue walls, ceramic floors, a stacked washer and dryer, grey floor and white benchtop.
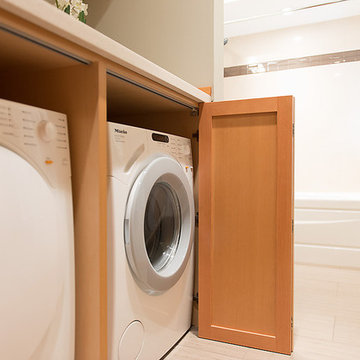
Design ideas for a mid-sized contemporary galley utility room in Vancouver with an undermount sink, shaker cabinets, light wood cabinets, quartz benchtops, beige walls, porcelain floors and a side-by-side washer and dryer.
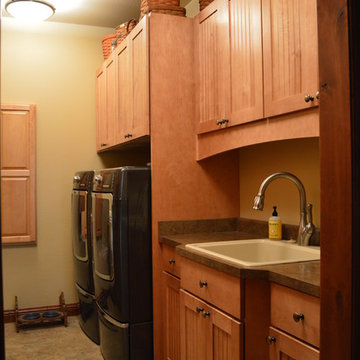
Laundry room design and photography by Jennifer Hayes of Castle Kitchens and Interiors
Photo of a mid-sized country utility room in Denver with recessed-panel cabinets and light wood cabinets.
Photo of a mid-sized country utility room in Denver with recessed-panel cabinets and light wood cabinets.
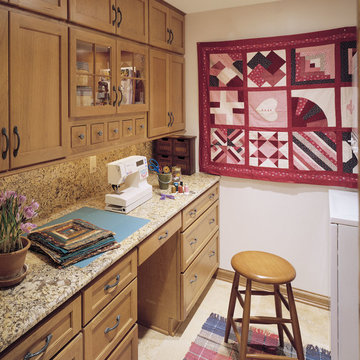
This laundry and sewing room was created with Fieldstone Cabinetry's Hudson door style in Cherry finished in Oregano.
Design ideas for a mid-sized arts and crafts single-wall utility room in Other with recessed-panel cabinets, light wood cabinets, beige walls, a side-by-side washer and dryer and beige floor.
Design ideas for a mid-sized arts and crafts single-wall utility room in Other with recessed-panel cabinets, light wood cabinets, beige walls, a side-by-side washer and dryer and beige floor.
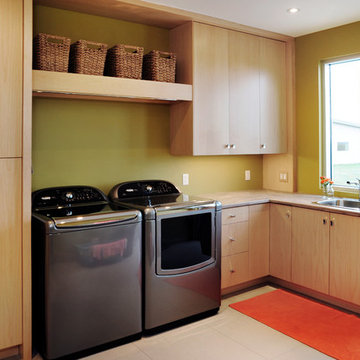
Custom Laundry Room; Slab doors and drawer fronts in Natural Maple. Laminate Countertop with square front edge.
Design by Erika Friesen
Photography by Shouldice Media
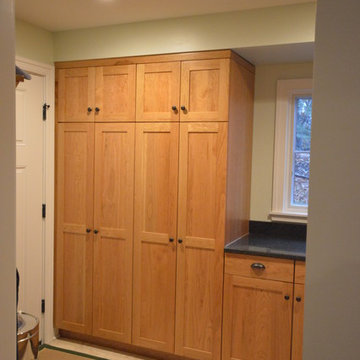
The storage locker-style cabinets are ideal for coats and boots or as a utility closet for cleaning items.
Design ideas for a mid-sized arts and crafts u-shaped utility room in Detroit with recessed-panel cabinets, light wood cabinets, granite benchtops, green walls and ceramic floors.
Design ideas for a mid-sized arts and crafts u-shaped utility room in Detroit with recessed-panel cabinets, light wood cabinets, granite benchtops, green walls and ceramic floors.
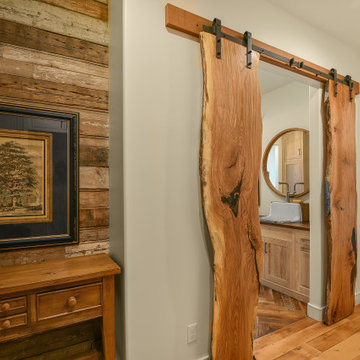
View into laundry room with rustic wood door on a barn slider.
This is an example of a large country utility room in Atlanta with a farmhouse sink, shaker cabinets, light wood cabinets, wood benchtops, white walls, medium hardwood floors, a side-by-side washer and dryer and brown benchtop.
This is an example of a large country utility room in Atlanta with a farmhouse sink, shaker cabinets, light wood cabinets, wood benchtops, white walls, medium hardwood floors, a side-by-side washer and dryer and brown benchtop.
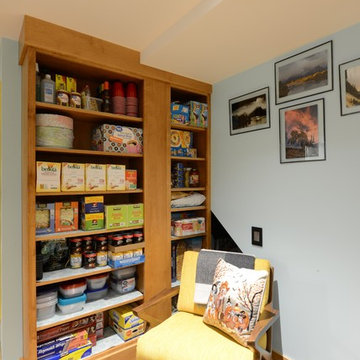
Robb Siverson Photography
Inspiration for a small midcentury utility room in Other with medium hardwood floors, beige floor, a drop-in sink, flat-panel cabinets, light wood cabinets, quartzite benchtops, blue walls, a side-by-side washer and dryer and grey benchtop.
Inspiration for a small midcentury utility room in Other with medium hardwood floors, beige floor, a drop-in sink, flat-panel cabinets, light wood cabinets, quartzite benchtops, blue walls, a side-by-side washer and dryer and grey benchtop.
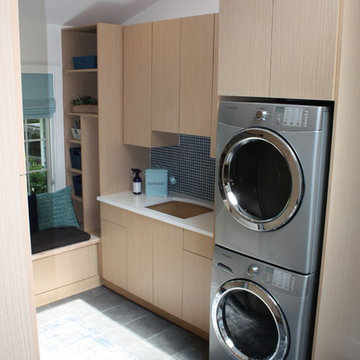
PRIME
Design ideas for a small modern u-shaped utility room in New York with an undermount sink, flat-panel cabinets, light wood cabinets, quartz benchtops, beige walls, slate floors and a stacked washer and dryer.
Design ideas for a small modern u-shaped utility room in New York with an undermount sink, flat-panel cabinets, light wood cabinets, quartz benchtops, beige walls, slate floors and a stacked washer and dryer.
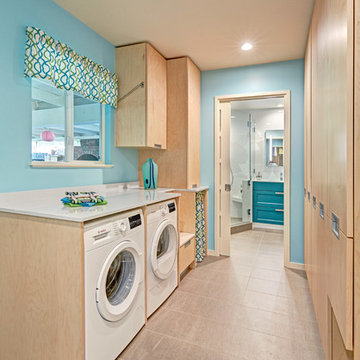
A mix of materials and finishes make this laundry room a fun and cheerful space. Tons of floor to ceiling storage provide not only a place for laundry and pet supplies, but also overflow from the adjacent kitchen. The family's best friend has his own dedicated space as well.
Photography by Fred Donham of PhotographerLink
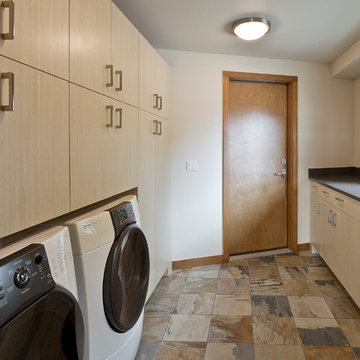
Architect: Grouparchitect
Contractor: Lochwood Lozier Custom Construction
Photography: Michael Walmsley
Mid-sized contemporary galley utility room in Seattle with an undermount sink, flat-panel cabinets, light wood cabinets, quartz benchtops, white walls, slate floors and a side-by-side washer and dryer.
Mid-sized contemporary galley utility room in Seattle with an undermount sink, flat-panel cabinets, light wood cabinets, quartz benchtops, white walls, slate floors and a side-by-side washer and dryer.
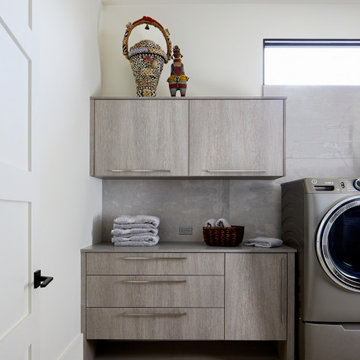
This is an example of a large l-shaped utility room in Phoenix with an undermount sink, flat-panel cabinets, light wood cabinets, quartz benchtops, white splashback, porcelain splashback, white walls, light hardwood floors, a side-by-side washer and dryer, beige floor and beige benchtop.
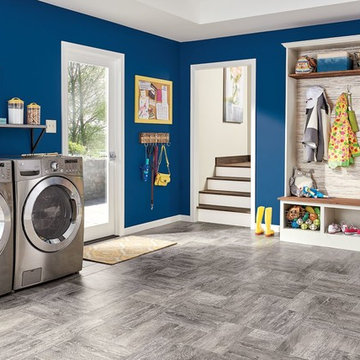
Mid-sized transitional utility room in Orange County with a drop-in sink, open cabinets, light wood cabinets, wood benchtops, blue walls, ceramic floors, a side-by-side washer and dryer and grey floor.
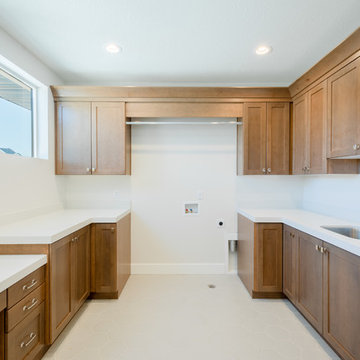
Drone Your Homes (Steve Swenson)
Design ideas for a large modern galley utility room in Salt Lake City with an undermount sink, recessed-panel cabinets, light wood cabinets, quartz benchtops, grey walls, porcelain floors, a side-by-side washer and dryer, grey floor and white benchtop.
Design ideas for a large modern galley utility room in Salt Lake City with an undermount sink, recessed-panel cabinets, light wood cabinets, quartz benchtops, grey walls, porcelain floors, a side-by-side washer and dryer, grey floor and white benchtop.
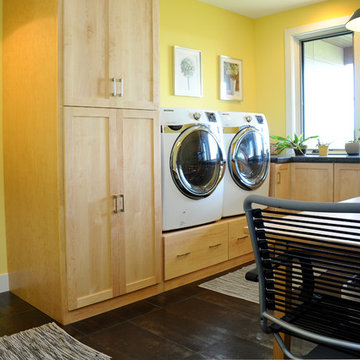
Design ideas for a large modern utility room in Other with an utility sink, light wood cabinets, quartzite benchtops, yellow walls and a side-by-side washer and dryer.
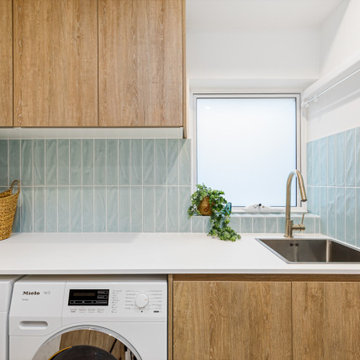
Inspiration for a mid-sized modern galley utility room in Sydney with a drop-in sink, flat-panel cabinets, light wood cabinets, blue splashback, subway tile splashback, a side-by-side washer and dryer, grey floor and white benchtop.
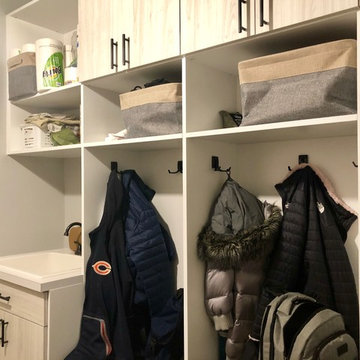
Christie Share
Design ideas for a mid-sized transitional galley utility room in Chicago with an utility sink, flat-panel cabinets, light wood cabinets, grey walls, porcelain floors, a side-by-side washer and dryer, grey floor and brown benchtop.
Design ideas for a mid-sized transitional galley utility room in Chicago with an utility sink, flat-panel cabinets, light wood cabinets, grey walls, porcelain floors, a side-by-side washer and dryer, grey floor and brown benchtop.
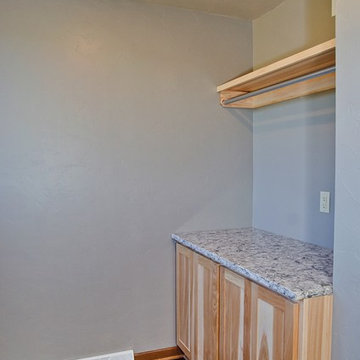
Utility rooms might not be at the top of your list when it comes to interior design, but they are the ones that will make your life so much easier. This big laundry room with utility sink and counter space for baskets/folding will make you forever grateful you threw a little extra square footage in there.
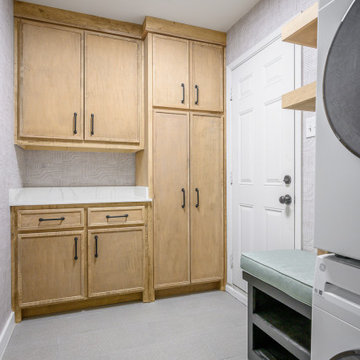
Inspiration for a mid-sized modern l-shaped utility room in Dallas with shaker cabinets, light wood cabinets, grey walls, porcelain floors, a stacked washer and dryer, grey floor, white benchtop and wallpaper.
Utility Room Design Ideas with Light Wood Cabinets
9