Utility Room Design Ideas with Light Wood Cabinets
Refine by:
Budget
Sort by:Popular Today
141 - 160 of 494 photos
Item 1 of 3
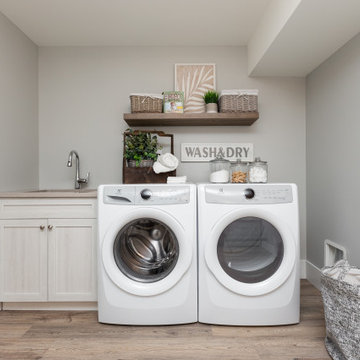
Inspiration for a mid-sized transitional single-wall utility room in Toronto with an undermount sink, shaker cabinets, light wood cabinets, grey walls, a side-by-side washer and dryer, beige floor and beige benchtop.
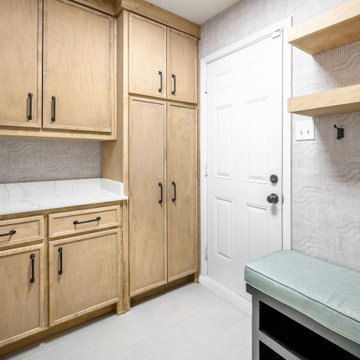
Design ideas for a mid-sized modern l-shaped utility room in Dallas with shaker cabinets, light wood cabinets, grey walls, porcelain floors, a stacked washer and dryer, grey floor, white benchtop and wallpaper.
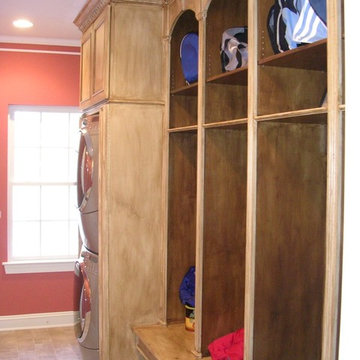
Design ideas for a mid-sized arts and crafts utility room in Philadelphia with raised-panel cabinets, light wood cabinets, orange walls, ceramic floors and a stacked washer and dryer.
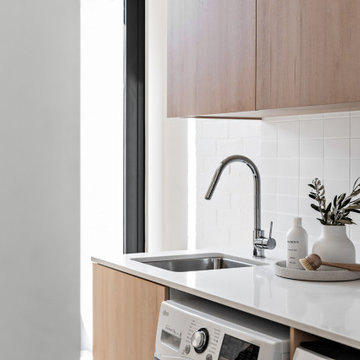
With side access, the new laundry doubles as a mudroom for coats and bags.
Design ideas for a mid-sized modern galley utility room in Sydney with an undermount sink, flat-panel cabinets, light wood cabinets, quartz benchtops, white splashback, ceramic splashback, white walls, concrete floors, a side-by-side washer and dryer, grey floor and white benchtop.
Design ideas for a mid-sized modern galley utility room in Sydney with an undermount sink, flat-panel cabinets, light wood cabinets, quartz benchtops, white splashback, ceramic splashback, white walls, concrete floors, a side-by-side washer and dryer, grey floor and white benchtop.
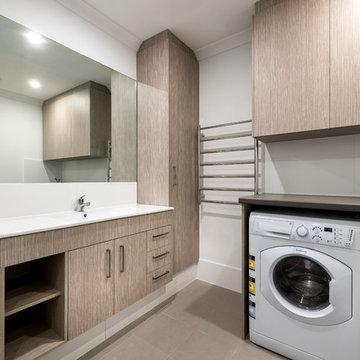
Extra storage installed.
Photography: DMax Photography
This is an example of a small modern utility room in Perth with recessed-panel cabinets, light wood cabinets, laminate benchtops, white walls, porcelain floors, a stacked washer and dryer, brown floor and an integrated sink.
This is an example of a small modern utility room in Perth with recessed-panel cabinets, light wood cabinets, laminate benchtops, white walls, porcelain floors, a stacked washer and dryer, brown floor and an integrated sink.
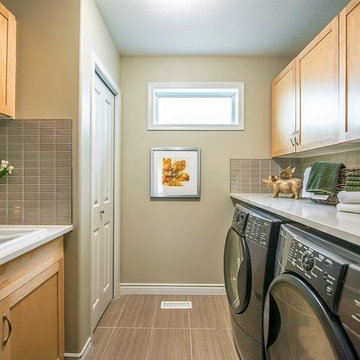
This is an example of a transitional galley utility room in Edmonton with a drop-in sink, shaker cabinets, light wood cabinets, a side-by-side washer and dryer, brown floor and beige walls.
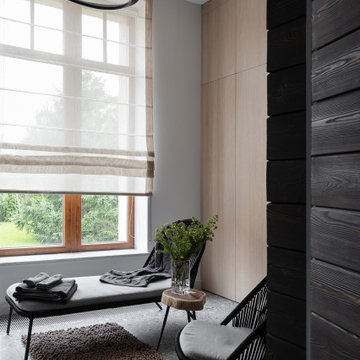
Design ideas for a large contemporary single-wall utility room in Saint Petersburg with an undermount sink, flat-panel cabinets, light wood cabinets, marble benchtops, white walls, porcelain floors, a stacked washer and dryer, grey floor, white benchtop and decorative wall panelling.
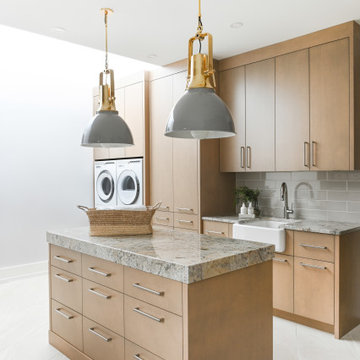
Photo of a large contemporary galley utility room in Vancouver with a farmhouse sink, flat-panel cabinets, light wood cabinets, quartz benchtops, grey splashback, glass tile splashback, white walls, porcelain floors, an integrated washer and dryer and beige benchtop.
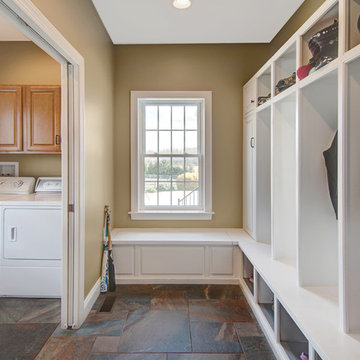
Design ideas for a mid-sized traditional single-wall utility room in Baltimore with raised-panel cabinets, light wood cabinets, beige walls, slate floors, a side-by-side washer and dryer and multi-coloured floor.
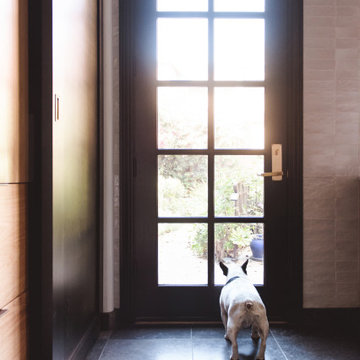
Inspiration for a large modern u-shaped utility room in San Diego with an undermount sink, flat-panel cabinets, light wood cabinets, marble benchtops, grey walls, slate floors, a side-by-side washer and dryer, grey floor and white benchtop.
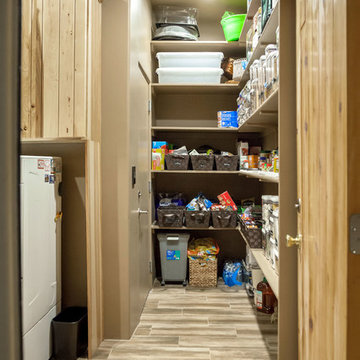
Newly Relocated Garage Entrance Door, Walk-In Pantry, Shelving
*old hall and entrance to garage
Transitional l-shaped utility room in Phoenix with an undermount sink, light wood cabinets, granite benchtops, brown walls, ceramic floors and a side-by-side washer and dryer.
Transitional l-shaped utility room in Phoenix with an undermount sink, light wood cabinets, granite benchtops, brown walls, ceramic floors and a side-by-side washer and dryer.
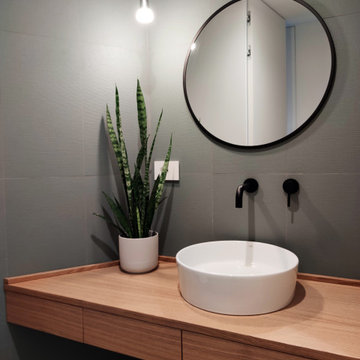
Vista sul lavabo del secondo bagno. Gli arredi su misura consentono di sfruttare al meglio lo spazio. In una nicchia chiusa da uno sportello sono stati posizionati scaldabagno elettrico e lavatrice.
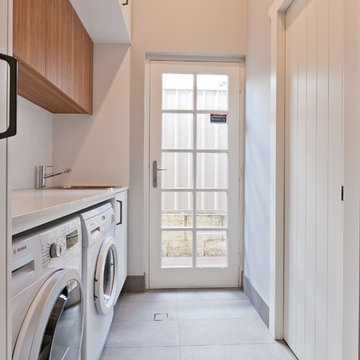
Photo of a small contemporary galley utility room in Perth with a drop-in sink, light wood cabinets, quartz benchtops, grey walls, porcelain floors, a side-by-side washer and dryer, grey floor and white benchtop.
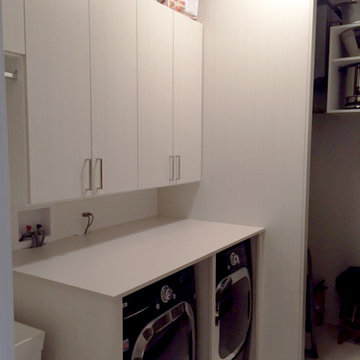
Chicagoland Home Products transformed this space into a custom storage dream. The Diva colored material, with a snappy grain, adds dimension to dull space. Since no one would choose a furnace to accessorize anything, it is taken out of the picture by partially enclosing it.
Everyone knows that little gap, between the washer and dryer, is where things wiggle their way to disappear. Again, everyone, also, knows that a laundry room is only as marvelous as its folding area. CHP created a countertop area above the washer and dryer which provides space for folding and eliminates the space between the appliances.
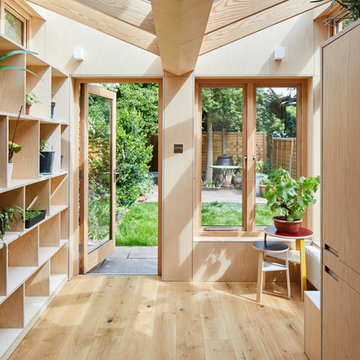
This 3 storey mid-terrace townhouse on the Harringay Ladder was in desperate need for some modernisation and general recuperation, having not been altered for several decades.
We were appointed to reconfigure and completely overhaul the outrigger over two floors which included new kitchen/dining and replacement conservatory to the ground with bathroom, bedroom & en-suite to the floor above.
Like all our projects we considered a variety of layouts and paid close attention to the form of the new extension to replace the uPVC conservatory to the rear garden. Conceived as a garden room, this space needed to be flexible forming an extension to the kitchen, containing utilities, storage and a nursery for plants but a space that could be closed off with when required, which led to discrete glazed pocket sliding doors to retain natural light.
We made the most of the north-facing orientation by adopting a butterfly roof form, typical to the London terrace, and introduced high-level clerestory windows, reaching up like wings to bring in morning and evening sunlight. An entirely bespoke glazed roof, double glazed panels supported by exposed Douglas fir rafters, provides an abundance of light at the end of the spacial sequence, a threshold space between the kitchen and the garden.
The orientation also meant it was essential to enhance the thermal performance of the un-insulated and damp masonry structure so we introduced insulation to the roof, floor and walls, installed passive ventilation which increased the efficiency of the external envelope.
A predominantly timber-based material palette of ash veneered plywood, for the garden room walls and new cabinets throughout, douglas fir doors and windows and structure, and an oak engineered floor all contribute towards creating a warm and characterful space.
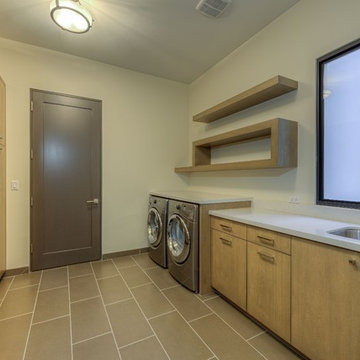
Design ideas for a large modern u-shaped utility room in Phoenix with a single-bowl sink, flat-panel cabinets, light wood cabinets, quartz benchtops, white walls, porcelain floors and a side-by-side washer and dryer.
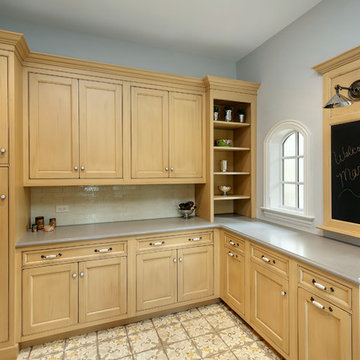
Laundry Room with built-in cubby/locker storage
Inspiration for a traditional l-shaped utility room in Chicago with a farmhouse sink, recessed-panel cabinets, light wood cabinets, grey walls, ceramic floors, a stacked washer and dryer and multi-coloured floor.
Inspiration for a traditional l-shaped utility room in Chicago with a farmhouse sink, recessed-panel cabinets, light wood cabinets, grey walls, ceramic floors, a stacked washer and dryer and multi-coloured floor.
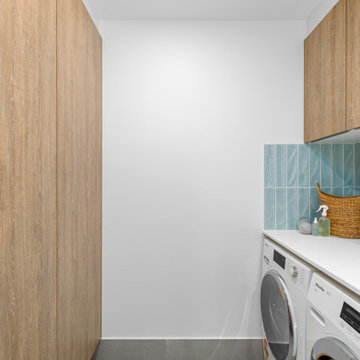
Mid-sized modern galley utility room in Sydney with a drop-in sink, flat-panel cabinets, light wood cabinets, blue splashback, subway tile splashback, a side-by-side washer and dryer, grey floor and white benchtop.
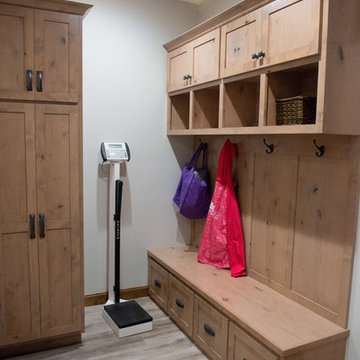
Alder wood storage bench with our custom Antique White stained finish.
Mandi B Photography
Inspiration for a large country u-shaped utility room in Other with an undermount sink, shaker cabinets, light wood cabinets, granite benchtops, white walls, laminate floors, a side-by-side washer and dryer and multi-coloured benchtop.
Inspiration for a large country u-shaped utility room in Other with an undermount sink, shaker cabinets, light wood cabinets, granite benchtops, white walls, laminate floors, a side-by-side washer and dryer and multi-coloured benchtop.
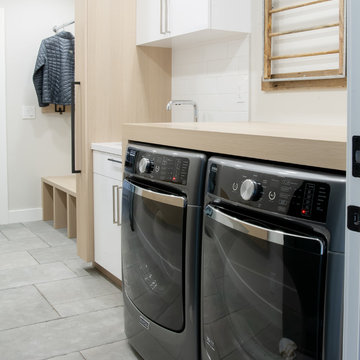
Situated in the wooded hills of Orinda lies an old home with great potential. Ridgecrest Designs turned an outdated kitchen into a jaw-dropping space fit for a contemporary art gallery. To give an artistic urban feel we commissioned a local artist to paint a textured "warehouse wall" on the tallest wall of the kitchen. Four skylights allow natural light to shine down and highlight the warehouse wall. Bright white glossy cabinets with hints of white oak and black accents pop on a light landscape. Real Turkish limestone covers the floor in a random pattern for an old-world look in an otherwise ultra-modern space.
Utility Room Design Ideas with Light Wood Cabinets
8