Utility Room Design Ideas with Wallpaper
Refine by:
Budget
Sort by:Popular Today
81 - 100 of 247 photos
Item 1 of 3
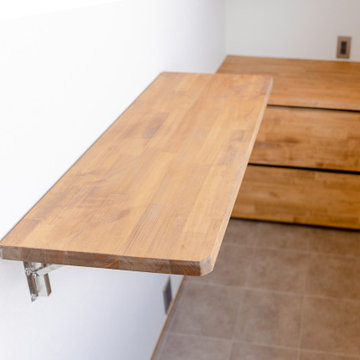
使わない時は台を下すことができます。
This is an example of a country l-shaped utility room in Osaka with brown cabinets, wood benchtops, white walls, vinyl floors, grey floor, brown benchtop, wallpaper and wallpaper.
This is an example of a country l-shaped utility room in Osaka with brown cabinets, wood benchtops, white walls, vinyl floors, grey floor, brown benchtop, wallpaper and wallpaper.
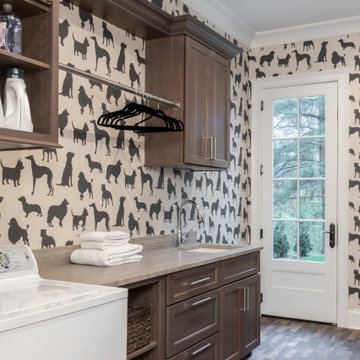
Interior Design by others.
French country chateau, Villa Coublay, is set amid a beautiful wooded backdrop. Native stone veneer with red brick accents, stained cypress shutters, and timber-framed columns and brackets add to this estate's charm and authenticity.
A twelve-foot tall family room ceiling allows for expansive glass at the southern wall taking advantage of the forest view and providing passive heating in the winter months. A largely open plan design puts a modern spin on the classic French country exterior creating an unexpected juxtaposition, inspiring awe upon entry.
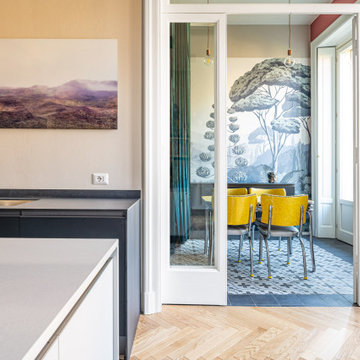
Design ideas for a mid-sized eclectic single-wall utility room in Milan with a drop-in sink, flat-panel cabinets, black cabinets, quartz benchtops, multi-coloured walls, ceramic floors, an integrated washer and dryer, multi-coloured floor, black benchtop and wallpaper.
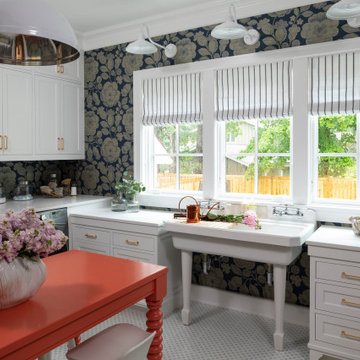
Martha O'Hara Interiors, Interior Design & Photo Styling | L Cramer Builders, Builder | Troy Thies, Photography | Murphy & Co Design, Architect |
Please Note: All “related,” “similar,” and “sponsored” products tagged or listed by Houzz are not actual products pictured. They have not been approved by Martha O’Hara Interiors nor any of the professionals credited. For information about our work, please contact design@oharainteriors.com.
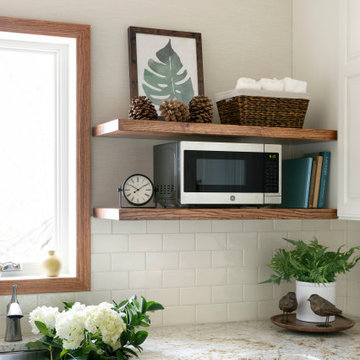
Inspiration for a small arts and crafts galley utility room in Minneapolis with an undermount sink, raised-panel cabinets, white cabinets, granite benchtops, white splashback, ceramic splashback, beige walls, vinyl floors, a stacked washer and dryer, beige floor, white benchtop and wallpaper.
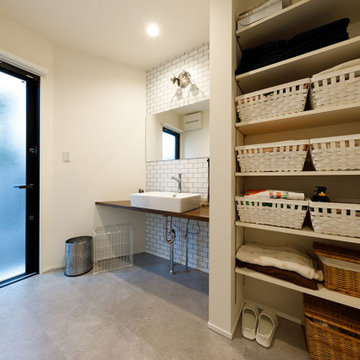
ニューヨークタイルでアクセントをつけた洗面・脱衣室。水回り空間は、しっかりと外からの光を入れるようにすることで、朝は爽やかな時間を、夜は落ち着きのある時間を演出してくれます。タオルなどリネン類や着替え、化粧品などを整理・ストックしておく収納棚のおかげで空間全体をすっきりと整頓しています。
Mid-sized modern single-wall utility room in Tokyo Suburbs with a drop-in sink, beaded inset cabinets, white cabinets, solid surface benchtops, white walls, porcelain floors, grey floor, brown benchtop, wallpaper and wallpaper.
Mid-sized modern single-wall utility room in Tokyo Suburbs with a drop-in sink, beaded inset cabinets, white cabinets, solid surface benchtops, white walls, porcelain floors, grey floor, brown benchtop, wallpaper and wallpaper.

Mid-sized traditional galley utility room in Chicago with a drop-in sink, flat-panel cabinets, white cabinets, marble benchtops, white splashback, ceramic splashback, yellow walls, light hardwood floors, a side-by-side washer and dryer, brown floor, white benchtop, wallpaper and wallpaper.
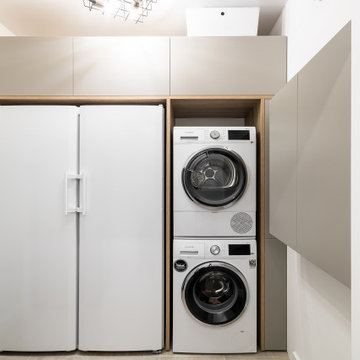
Design ideas for a mid-sized contemporary single-wall utility room with flat-panel cabinets, grey cabinets, white walls, ceramic floors, a stacked washer and dryer, beige floor, recessed and wallpaper.
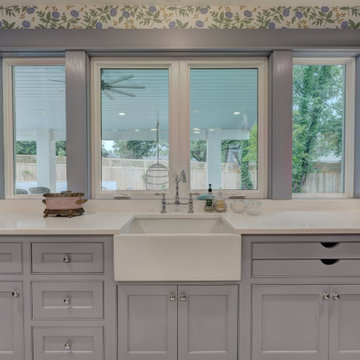
Utility/Laundry/Craft Room - patterned tile floors, Peonie Wallpaper and Periwinkle trim - Custom cabinets with dry racks, dog food storage, desk area, laundry basket storage, hanging, broom/mop closet, bulk storage, and extra fridge. Island in middle for folding and sorting.

This is an example of a mid-sized arts and crafts galley utility room in Chicago with an undermount sink, raised-panel cabinets, brown cabinets, onyx benchtops, black splashback, marble splashback, blue walls, porcelain floors, a side-by-side washer and dryer, blue floor, black benchtop, wallpaper and wallpaper.
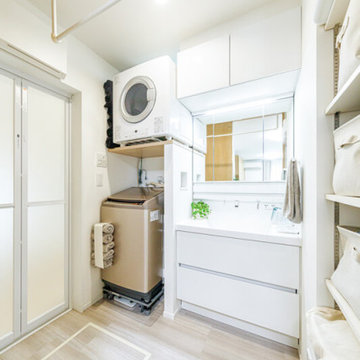
脱衣洗面所を兼ねたランドリースペース。見え方にも配慮して、常にすっきりと爽やかさが際立つ空間に。「夜のうちに乾燥機を回しておけば、それだけで家事が時短できます」と奥様。住まいが進化して、ガス乾燥機や部屋干しするご家庭も多くなっています。
Design ideas for a mid-sized modern u-shaped utility room in Tokyo Suburbs with an undermount sink, open cabinets, white cabinets, white walls, light hardwood floors, a stacked washer and dryer, beige floor, white benchtop, wallpaper and wallpaper.
Design ideas for a mid-sized modern u-shaped utility room in Tokyo Suburbs with an undermount sink, open cabinets, white cabinets, white walls, light hardwood floors, a stacked washer and dryer, beige floor, white benchtop, wallpaper and wallpaper.
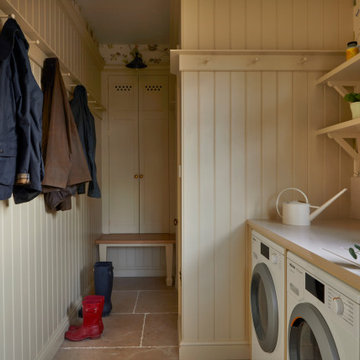
Utility Room
Design ideas for a mid-sized country galley utility room in London with a farmhouse sink, recessed-panel cabinets, beige cabinets, quartz benchtops, beige splashback, engineered quartz splashback, beige walls, limestone floors, a side-by-side washer and dryer, beige floor, beige benchtop and wallpaper.
Design ideas for a mid-sized country galley utility room in London with a farmhouse sink, recessed-panel cabinets, beige cabinets, quartz benchtops, beige splashback, engineered quartz splashback, beige walls, limestone floors, a side-by-side washer and dryer, beige floor, beige benchtop and wallpaper.
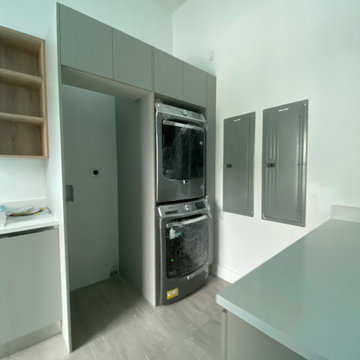
Photo of a large modern single-wall utility room in Miami with white walls, a stacked washer and dryer, grey floor, a single-bowl sink, flat-panel cabinets, grey cabinets, quartzite benchtops, grey splashback, window splashback, ceramic floors, white benchtop, recessed and wallpaper.
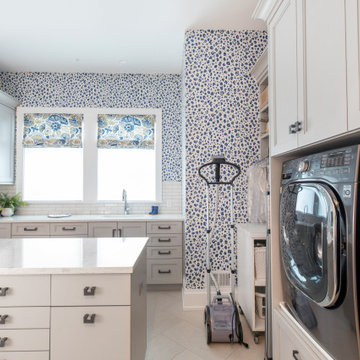
Perky and bright laundry room with blue and white wallpaper and plenty of storage cabinetry
Design ideas for a large contemporary u-shaped utility room in Milwaukee with an undermount sink, recessed-panel cabinets, white cabinets, quartz benchtops, white splashback, subway tile splashback, blue walls, porcelain floors, a side-by-side washer and dryer, beige floor, white benchtop and wallpaper.
Design ideas for a large contemporary u-shaped utility room in Milwaukee with an undermount sink, recessed-panel cabinets, white cabinets, quartz benchtops, white splashback, subway tile splashback, blue walls, porcelain floors, a side-by-side washer and dryer, beige floor, white benchtop and wallpaper.
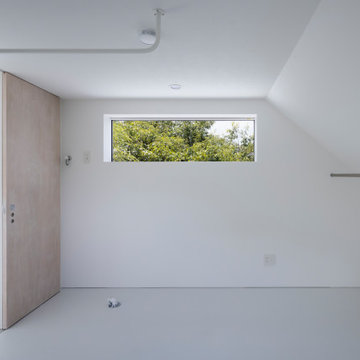
3階ユーティリティー。勾配天井は斜線制限による。
Design ideas for a modern utility room in Other with white walls, linoleum floors, white floor, wallpaper and wallpaper.
Design ideas for a modern utility room in Other with white walls, linoleum floors, white floor, wallpaper and wallpaper.
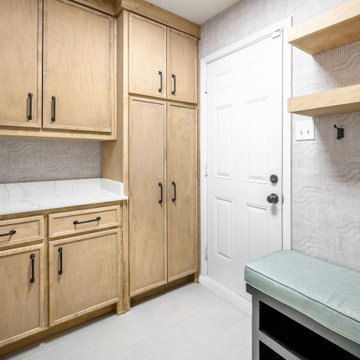
Design ideas for a mid-sized modern l-shaped utility room in Dallas with shaker cabinets, light wood cabinets, grey walls, porcelain floors, a stacked washer and dryer, grey floor, white benchtop and wallpaper.
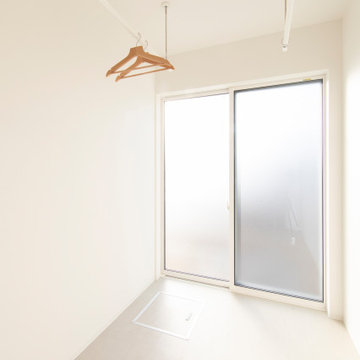
Design ideas for a modern single-wall utility room in Other with white walls, beige floor, wallpaper and wallpaper.
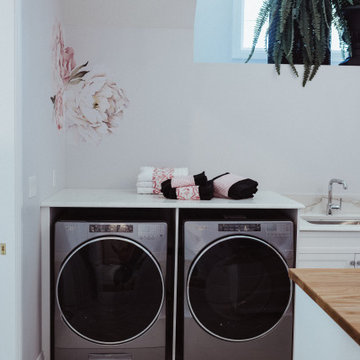
Laundry Craft Room to die for, butcher block island for building those special projects, lots of countertop space to have your own home-office or craft room, lots of natural light - beyond spectacular!
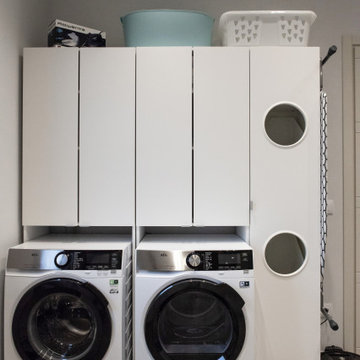
Ristrutturazione completa appartamento da 120mq con carta da parati e camino effetto corten
Inspiration for a large contemporary single-wall utility room in Other with a double-bowl sink, flat-panel cabinets, white cabinets, wood benchtops, a side-by-side washer and dryer, grey floor, white benchtop, grey walls, recessed and wallpaper.
Inspiration for a large contemporary single-wall utility room in Other with a double-bowl sink, flat-panel cabinets, white cabinets, wood benchtops, a side-by-side washer and dryer, grey floor, white benchtop, grey walls, recessed and wallpaper.
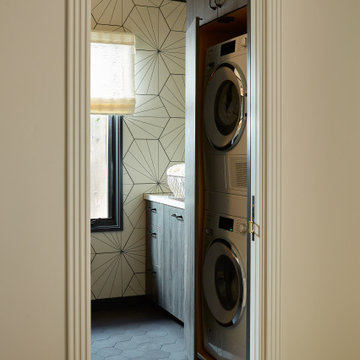
Interior design by Pamela Pennington Studios
Photography by: Eric Zepeda
Traditional galley utility room in San Francisco with an undermount sink, louvered cabinets, brown cabinets, quartzite benchtops, white walls, marble floors, a stacked washer and dryer, multi-coloured floor, white benchtop and wallpaper.
Traditional galley utility room in San Francisco with an undermount sink, louvered cabinets, brown cabinets, quartzite benchtops, white walls, marble floors, a stacked washer and dryer, multi-coloured floor, white benchtop and wallpaper.
Utility Room Design Ideas with Wallpaper
5