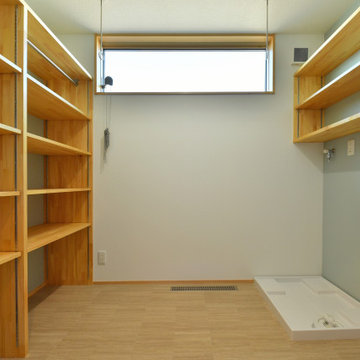Utility Room Design Ideas with Wallpaper
Refine by:
Budget
Sort by:Popular Today
121 - 140 of 247 photos
Item 1 of 3
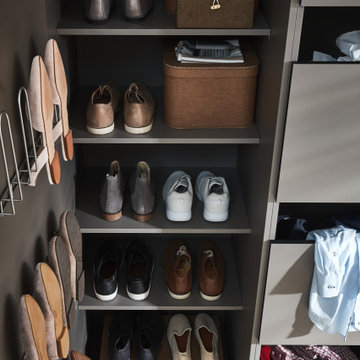
Contemporary Laundry Room / Butlers Pantry that serves the need of Food Storage and also being a functional Laundry Room with Washer and Clothes Storage
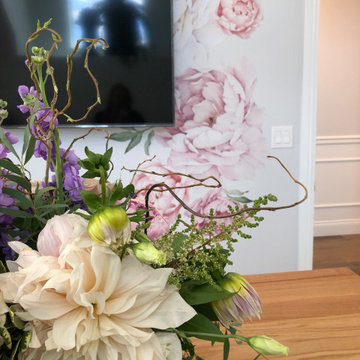
Inspiration for a large traditional l-shaped utility room in Edmonton with an undermount sink, shaker cabinets, white cabinets, wood benchtops, grey walls, porcelain floors, a side-by-side washer and dryer, white benchtop and wallpaper.
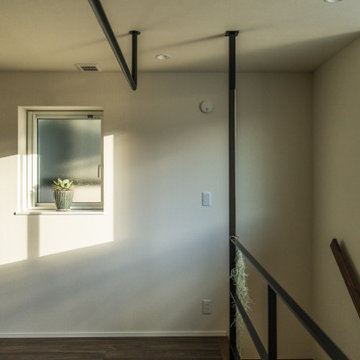
ナチュラル、自然素材のインテリアは苦手。
洗練されたシックなデザインにしたい。
ブラックの大判タイルや大理石のアクセント。
それぞれ部屋にも可変性のあるプランを考え。
家族のためだけの動線を考え、たったひとつ間取りにたどり着いた。
快適に暮らせるように断熱窓もトリプルガラスで覆った。
そんな理想を取り入れた建築計画を一緒に考えました。
そして、家族の想いがまたひとつカタチになりました。
外皮平均熱貫流率(UA値) : 0.42W/m2・K
気密測定隙間相当面積(C値):1.00cm2/m2
断熱等性能等級 : 等級[4]
一次エネルギー消費量等級 : 等級[5]
耐震等級 : 等級[3]
構造計算:許容応力度計算
仕様:
長期優良住宅認定
山形市産材利用拡大促進事業
やまがた健康住宅認定
山形の家づくり利子補給(寒さ対策・断熱化型)
家族構成:30代夫婦
施工面積:122.55 ㎡ ( 37.07 坪)
竣工:2020年12月
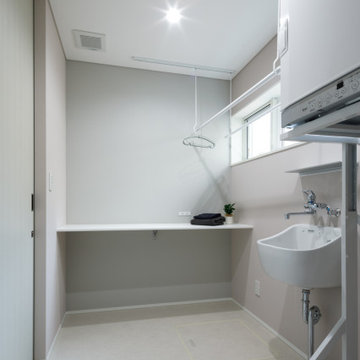
スロップシンク、ガス乾燥機、移動式物干しなどを揃えたこだわりのランドリールーム。家事作業の気分を上げるような可愛らしい色合いにしました。
Photo of a scandinavian single-wall utility room in Other with white walls, a stacked washer and dryer, white floor, white benchtop, wallpaper, wallpaper, an utility sink, laminate benchtops and linoleum floors.
Photo of a scandinavian single-wall utility room in Other with white walls, a stacked washer and dryer, white floor, white benchtop, wallpaper, wallpaper, an utility sink, laminate benchtops and linoleum floors.

Small arts and crafts galley utility room in Minneapolis with an undermount sink, raised-panel cabinets, white cabinets, granite benchtops, white splashback, ceramic splashback, beige walls, vinyl floors, a stacked washer and dryer, beige floor, white benchtop and wallpaper.
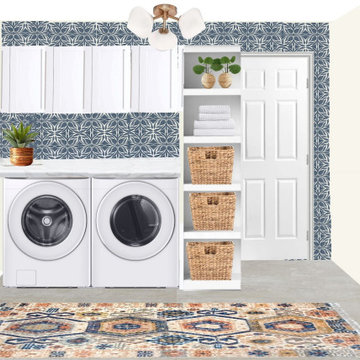
Efficient laundry mudroom with a light & airy look to make even laundry tasks cheery!
Inspiration for a mid-sized contemporary l-shaped utility room in Seattle with shaker cabinets, white cabinets, quartz benchtops, white splashback, engineered quartz splashback, white walls, porcelain floors, a side-by-side washer and dryer, white benchtop and wallpaper.
Inspiration for a mid-sized contemporary l-shaped utility room in Seattle with shaker cabinets, white cabinets, quartz benchtops, white splashback, engineered quartz splashback, white walls, porcelain floors, a side-by-side washer and dryer, white benchtop and wallpaper.
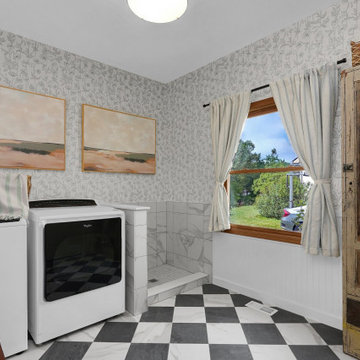
This is an example of a mid-sized utility room in Columbus with multi-coloured splashback, porcelain splashback, multi-coloured walls, porcelain floors, a side-by-side washer and dryer, multi-coloured floor and wallpaper.
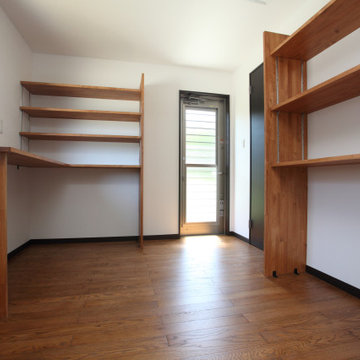
キッチン隣に配置した広々とした5帖程もあるユーティリティ。このスペースには洗濯機やアイロン台や可動棚があり。抜群の収納量があり使いやすい生活動線になっています。
Large modern u-shaped utility room in Other with open cabinets, light wood cabinets, wood benchtops, medium hardwood floors, an integrated washer and dryer, brown floor, brown benchtop, wallpaper and wallpaper.
Large modern u-shaped utility room in Other with open cabinets, light wood cabinets, wood benchtops, medium hardwood floors, an integrated washer and dryer, brown floor, brown benchtop, wallpaper and wallpaper.
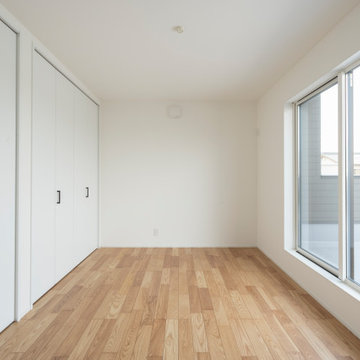
Design ideas for a modern utility room in Other with white walls, medium hardwood floors, wallpaper and wallpaper.
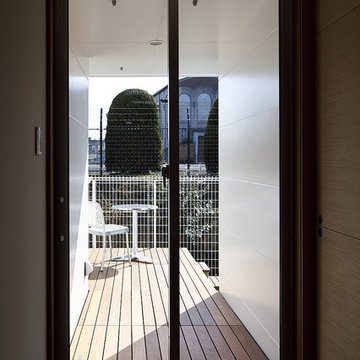
Design ideas for a small modern single-wall utility room in Kyoto with white walls, wallpaper and wallpaper.
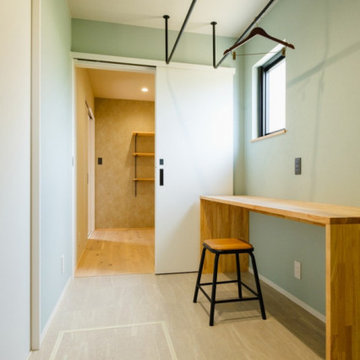
清潔感あるブルーグリーンのクロスを選んだ広々ランドリールーム。
造作棚は下に収納ケースを置いたり、アイロンや洗濯を畳む場所として便利に使えそう。
This is an example of a single-wall utility room in Kyoto with beige benchtop, wallpaper and wallpaper.
This is an example of a single-wall utility room in Kyoto with beige benchtop, wallpaper and wallpaper.
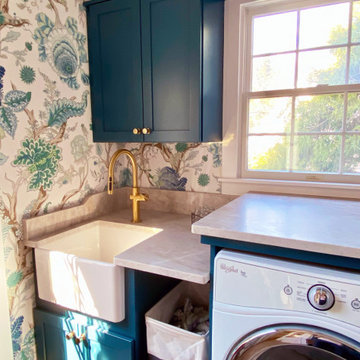
This rear entry area doubled as a laundry room that housed only a simple closet. The closet was removed to make room for a classic mudroom hall tree, allowing for convenient open storage for grab and go boots, coats and leashes. A durable tile floor was installed to create a waterproof area that's easy to clean.
Puppy's food, water bowl and leash are all accessible.
The laundry area was fitted with ample storage cabinets, a natural quartzite working surface for folding and sorting, and a farmhouse sink for cleaning the dog and hand washables. Space was created for a rollout laundry basket, yet everything is tidy when not in use.
A stunning tree of life wallpaper adds color and flow, complimenting the peacock blue cabinets. Natural tones in the flooring and light fixture warm the space.
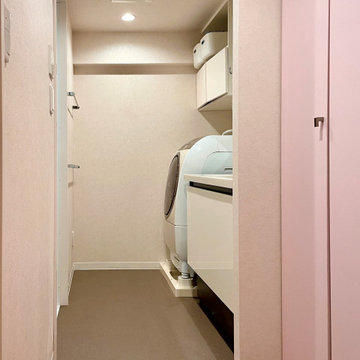
ビフォーの写真を見ていただくとわかりますが、完全に配置をシャッフルしました。昨今の奥行きの深い洗濯機は一番奥に、手前が浅くて(45センチ)広い収納です。
クロスがグレー系のカテゴリーになってはいますがLED照明下でピンクぽく見えるので、収納扉を淡いピンクにしました。小さな取手もそれに合うよう、こだわって選びました。
収納内はシンプルに棚柱+棚受け+棚板ですが、1.5センチピッチの棚柱を採用し、引き出しを入れても遊びがあまりなく、ひっくり返らないように工夫しています。
洗面台はたっぷり100センチ幅で、収納付き三面鏡と、その上の壁にリネストラランプ風のブラケット照明を設置、顔を照らす明かりをソフトなものにしました。
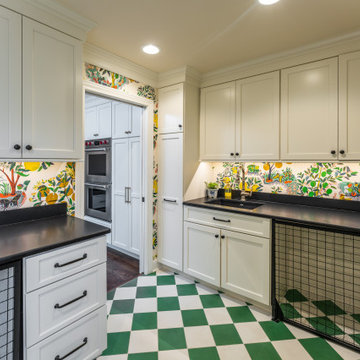
The laundry room was also very lacking in storage and became a catch all room. New upper and lower cabinets now line two walls in the room and include custom dog kennels. A rack hung between two upper cabinets is perfect for hanging freshly laundered clothes, and the same countertop from the kitchen is carried through, providing a surface for folding. The fantastic, whimsical wallpaper and green and white tile, checked floor inject the room with personality, creating a happy space to do a mundane chore.
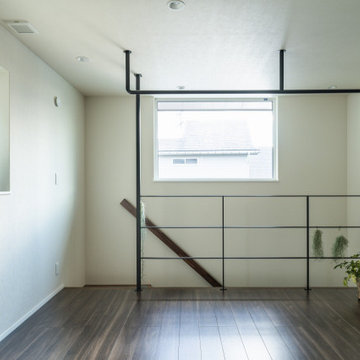
ナチュラル、自然素材のインテリアは苦手。
洗練されたシックなデザインにしたい。
ブラックの大判タイルや大理石のアクセント。
それぞれ部屋にも可変性のあるプランを考え。
家族のためだけの動線を考え、たったひとつ間取りにたどり着いた。
快適に暮らせるように断熱窓もトリプルガラスで覆った。
そんな理想を取り入れた建築計画を一緒に考えました。
そして、家族の想いがまたひとつカタチになりました。
外皮平均熱貫流率(UA値) : 0.42W/m2・K
気密測定隙間相当面積(C値):1.00cm2/m2
断熱等性能等級 : 等級[4]
一次エネルギー消費量等級 : 等級[5]
耐震等級 : 等級[3]
構造計算:許容応力度計算
仕様:
長期優良住宅認定
山形市産材利用拡大促進事業
やまがた健康住宅認定
山形の家づくり利子補給(寒さ対策・断熱化型)
家族構成:30代夫婦
施工面積:122.55 ㎡ ( 37.07 坪)
竣工:2020年12月

This is an example of a mid-sized arts and crafts galley utility room in Chicago with an undermount sink, raised-panel cabinets, brown cabinets, onyx benchtops, black splashback, marble splashback, blue walls, porcelain floors, a side-by-side washer and dryer, blue floor, black benchtop, wallpaper and wallpaper.
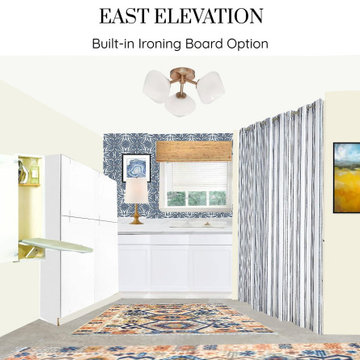
Efficient laundry mudroom with a light & airy look to make even laundry tasks cheery!
Photo of a mid-sized contemporary l-shaped utility room in Seattle with shaker cabinets, white cabinets, quartz benchtops, white splashback, engineered quartz splashback, porcelain floors, a side-by-side washer and dryer, grey floor, white benchtop and wallpaper.
Photo of a mid-sized contemporary l-shaped utility room in Seattle with shaker cabinets, white cabinets, quartz benchtops, white splashback, engineered quartz splashback, porcelain floors, a side-by-side washer and dryer, grey floor, white benchtop and wallpaper.

Contemporary Laundry Room / Butlers Pantry that serves the need of Food Storage and also being a functional Laundry Room with Washer and Clothes Storage

「大和の家2」は、木造・平屋の一戸建て住宅です。
スタイリッシュな木の空間・アウトドアリビングが特徴的な住まいです。
Design ideas for a modern single-wall utility room in Other with open cabinets, white cabinets, wood benchtops, white walls, ceramic floors, a side-by-side washer and dryer, grey floor, white benchtop, wallpaper and wallpaper.
Design ideas for a modern single-wall utility room in Other with open cabinets, white cabinets, wood benchtops, white walls, ceramic floors, a side-by-side washer and dryer, grey floor, white benchtop, wallpaper and wallpaper.
Utility Room Design Ideas with Wallpaper
7
