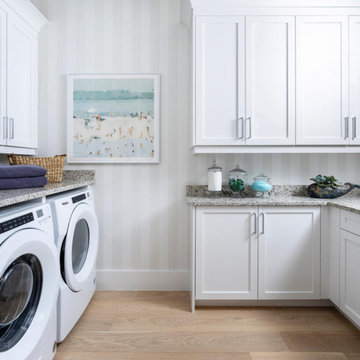Utility Room Design Ideas with Wallpaper
Refine by:
Budget
Sort by:Popular Today
101 - 120 of 247 photos
Item 1 of 3
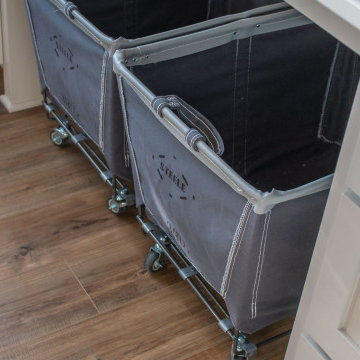
Design ideas for an expansive traditional utility room in Minneapolis with an utility sink, shaker cabinets, beige cabinets, quartz benchtops, white walls, light hardwood floors, a stacked washer and dryer, brown floor, white benchtop and wallpaper.
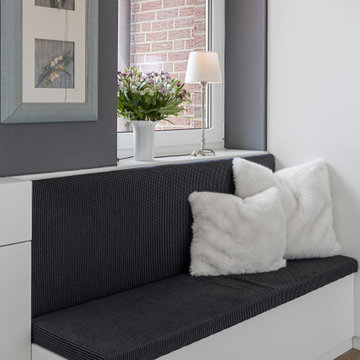
Nützlich und chic gestalteter Hauswirtschaftsraum mit Einbauschränken
Design ideas for a small contemporary galley utility room in Other with flat-panel cabinets, white cabinets, grey walls, brown floor and wallpaper.
Design ideas for a small contemporary galley utility room in Other with flat-panel cabinets, white cabinets, grey walls, brown floor and wallpaper.
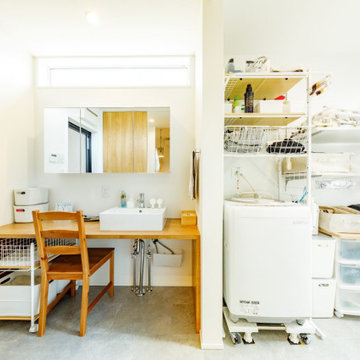
この洗面室も中庭に面しており、明るく爽やかな光に包まれています。ワイドカウンターを造作した洗面コーナーは、使い勝手よく奥様のお気に入り。
Inspiration for a mid-sized industrial single-wall utility room in Tokyo Suburbs with a drop-in sink, open cabinets, wood benchtops, white walls, porcelain floors, grey floor, brown benchtop, wallpaper and wallpaper.
Inspiration for a mid-sized industrial single-wall utility room in Tokyo Suburbs with a drop-in sink, open cabinets, wood benchtops, white walls, porcelain floors, grey floor, brown benchtop, wallpaper and wallpaper.
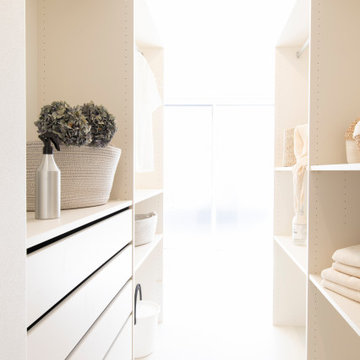
This is an example of a modern galley utility room in Other with open cabinets, white cabinets, white walls, vinyl floors, wallpaper, wallpaper and beige floor.
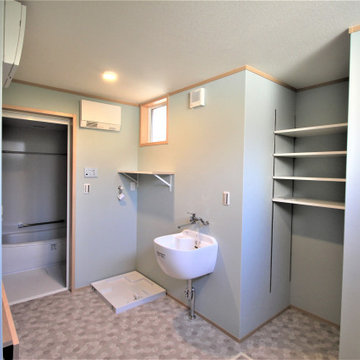
折り畳み式カウンター、マルチ流し、収納棚、物干しスペースをワンルームで実現したミセススタイル
Photo of a scandinavian utility room in Other with an utility sink, wood benchtops, green walls, linoleum floors, grey floor, brown benchtop, wallpaper and wallpaper.
Photo of a scandinavian utility room in Other with an utility sink, wood benchtops, green walls, linoleum floors, grey floor, brown benchtop, wallpaper and wallpaper.
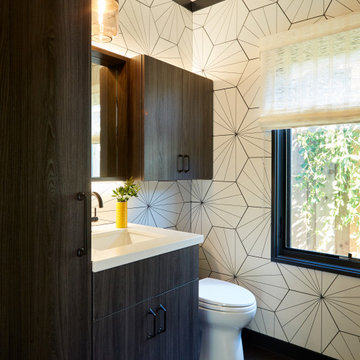
Interior design by Pamela Pennington Studios
Photography by: Eric Zepeda
Design ideas for a traditional galley utility room in San Francisco with brown cabinets, white walls, marble floors, multi-coloured floor, wallpaper, an undermount sink, louvered cabinets, quartzite benchtops, a stacked washer and dryer and white benchtop.
Design ideas for a traditional galley utility room in San Francisco with brown cabinets, white walls, marble floors, multi-coloured floor, wallpaper, an undermount sink, louvered cabinets, quartzite benchtops, a stacked washer and dryer and white benchtop.

Ristrutturazione completa appartamento da 120mq con carta da parati e camino effetto corten
Inspiration for a large contemporary single-wall utility room in Other with recessed-panel cabinets, medium wood cabinets, grey floor, a double-bowl sink, wood benchtops, a side-by-side washer and dryer, white benchtop, grey walls, recessed and wallpaper.
Inspiration for a large contemporary single-wall utility room in Other with recessed-panel cabinets, medium wood cabinets, grey floor, a double-bowl sink, wood benchtops, a side-by-side washer and dryer, white benchtop, grey walls, recessed and wallpaper.
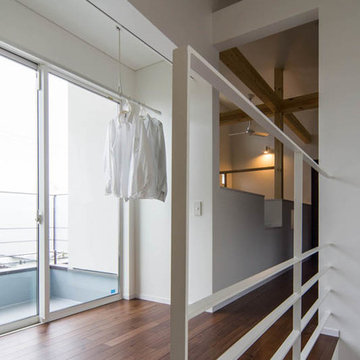
Photo of a small modern utility room in Kyoto with white walls, dark hardwood floors, brown floor, wallpaper and wallpaper.
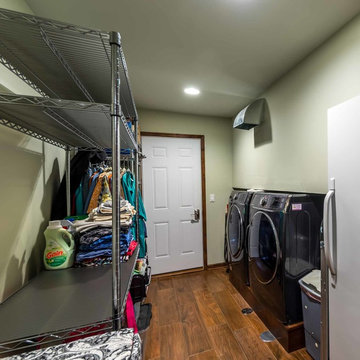
This 1960s split-level has a new Mudroom / Laundry Room connecting the new Addition to the existing Garage. The existing home had no direct access from house to garage, so this room serves as primary access for owner, as well as Laundry ad Mudroom, with secondary refrigerator and pantry storage. The washer and dryer fit perfectly below the existing overhang of the split-level above. A laundry chute from the master bath above was added.
Photography by Kmiecik Imagery.
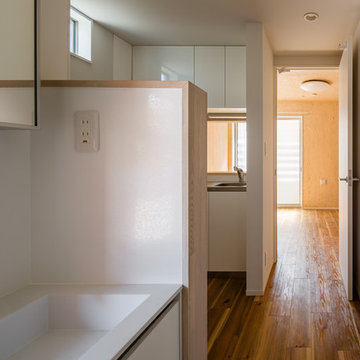
水廻りを近くに纏めると、動線が効率的になります。キッチン・トイレ・浴室・洗面、全て近くに纏めました。
Inspiration for a mid-sized scandinavian single-wall utility room in Other with white walls, an integrated sink, beaded inset cabinets, white cabinets, solid surface benchtops, white splashback, shiplap splashback, light hardwood floors, a side-by-side washer and dryer, beige floor, white benchtop, wallpaper and wallpaper.
Inspiration for a mid-sized scandinavian single-wall utility room in Other with white walls, an integrated sink, beaded inset cabinets, white cabinets, solid surface benchtops, white splashback, shiplap splashback, light hardwood floors, a side-by-side washer and dryer, beige floor, white benchtop, wallpaper and wallpaper.

スッキリとした仕上がりの造作洗面です
Mid-sized modern single-wall utility room in Osaka with open cabinets, dark wood cabinets, concrete benchtops, white splashback, a stacked washer and dryer, brown floor, grey benchtop, wallpaper and wallpaper.
Mid-sized modern single-wall utility room in Osaka with open cabinets, dark wood cabinets, concrete benchtops, white splashback, a stacked washer and dryer, brown floor, grey benchtop, wallpaper and wallpaper.
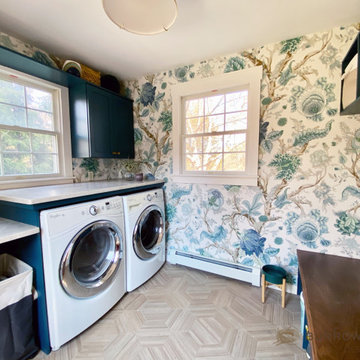
This rear entry area doubled as a laundry room that housed only a simple closet. The closet was removed to make room for a classic mudroom hall tree, allowing for convenient open storage for grab and go boots, coats and leashes. A durable tile floor was installed to create a waterproof area that's easy to clean.
Puppy's food, water bowl and leash are all accessible.
The laundry area was fitted with ample storage cabinets, a natural quartzite working surface for folding and sorting, and a farmhouse sink for cleaning the dog and hand washables. Space was created for a rollout laundry basket, yet everything is tidy when not in use.
A stunning tree of life wallpaper adds color and flow, complimenting the peacock blue cabinets. Natural tones in the flooring and light fixture warm the space.
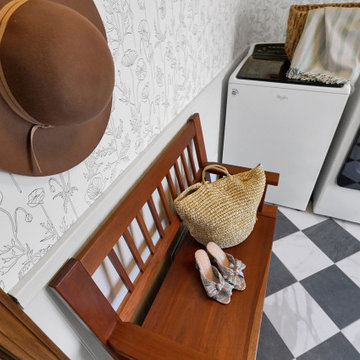
Design ideas for a mid-sized utility room in Columbus with multi-coloured splashback, porcelain splashback, multi-coloured walls, porcelain floors, a side-by-side washer and dryer, multi-coloured floor and wallpaper.
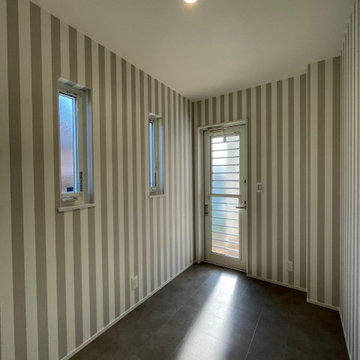
Photo of a mid-sized scandinavian utility room in Other with grey walls, vinyl floors, brown floor, wallpaper and wallpaper.
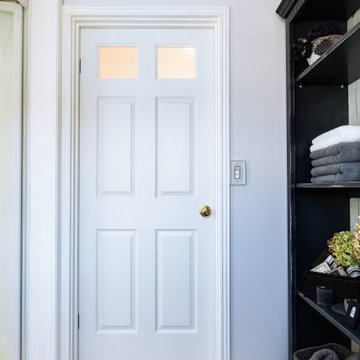
Traditional utility room in Other with white walls, light hardwood floors, white floor, wallpaper and wallpaper.
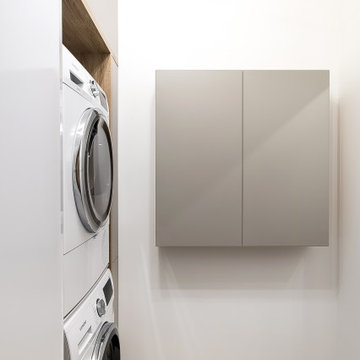
Inspiration for a mid-sized contemporary single-wall utility room with flat-panel cabinets, grey cabinets, white walls, ceramic floors, a stacked washer and dryer, beige floor, recessed and wallpaper.
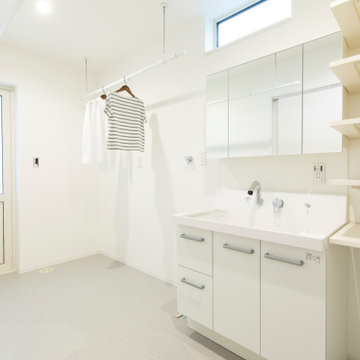
Inspiration for a modern utility room in Other with white cabinets, white walls, grey floor, wallpaper and wallpaper.
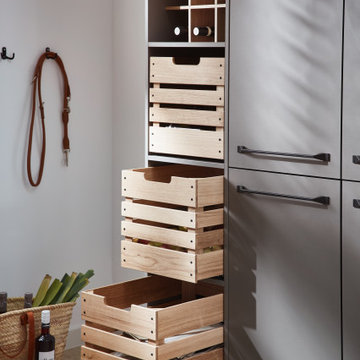
Contemporary Laundry Room / Butlers Pantry that serves the need of Food Storage and also being a functional Laundry Room with Washer and Clothes Storage
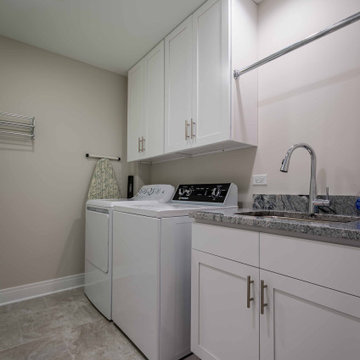
Design ideas for a mid-sized transitional single-wall utility room in Chicago with a drop-in sink, recessed-panel cabinets, white cabinets, marble benchtops, grey splashback, marble splashback, white walls, limestone floors, a side-by-side washer and dryer, beige floor, grey benchtop, wallpaper and wallpaper.
Utility Room Design Ideas with Wallpaper
6
