Verandah Design Ideas
Refine by:
Budget
Sort by:Popular Today
61 - 80 of 16,754 photos
Item 1 of 3
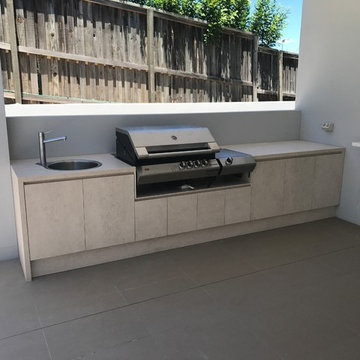
Inspiration for a mid-sized modern backyard verandah in Brisbane with an outdoor kitchen, tile and a roof extension.
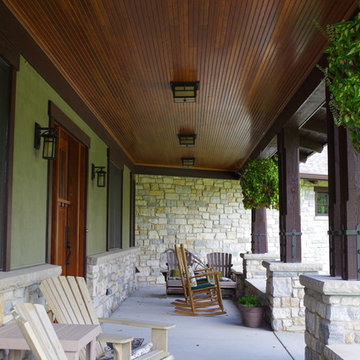
This is an example of a large arts and crafts side yard screened-in verandah in St Louis with a roof extension and concrete slab.
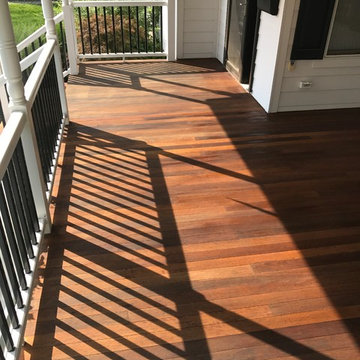
deck stain Sherwin Williams- superdeck- canyon brown
Mid-sized front yard verandah in Philadelphia with a roof extension.
Mid-sized front yard verandah in Philadelphia with a roof extension.
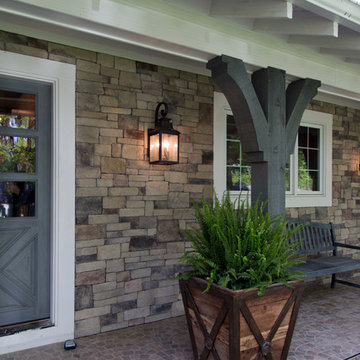
Nichole Kennelly Photography
Inspiration for a mid-sized country verandah in Kansas City.
Inspiration for a mid-sized country verandah in Kansas City.
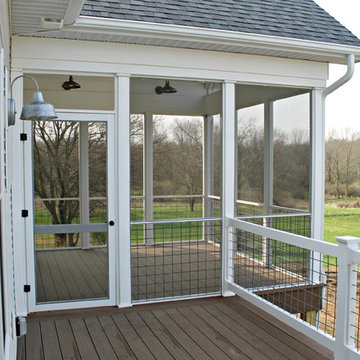
This is an example of a mid-sized country backyard screened-in verandah in Other with decking and a roof extension.
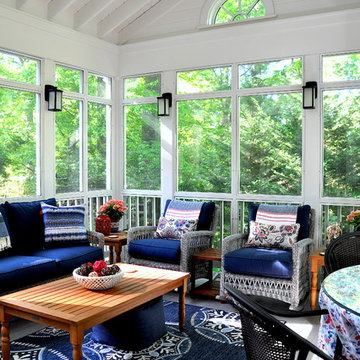
Cathedral ceiling over main sitting area with sconce lighting on posts.
Design ideas for a mid-sized traditional backyard screened-in verandah in DC Metro with decking and a roof extension.
Design ideas for a mid-sized traditional backyard screened-in verandah in DC Metro with decking and a roof extension.
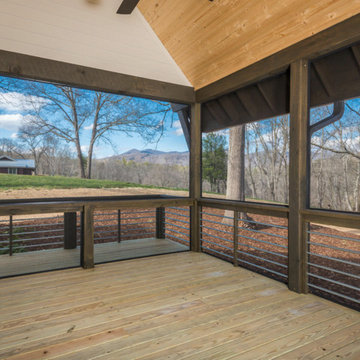
Perfectly settled in the shade of three majestic oak trees, this timeless homestead evokes a deep sense of belonging to the land. The Wilson Architects farmhouse design riffs on the agrarian history of the region while employing contemporary green technologies and methods. Honoring centuries-old artisan traditions and the rich local talent carrying those traditions today, the home is adorned with intricate handmade details including custom site-harvested millwork, forged iron hardware, and inventive stone masonry. Welcome family and guests comfortably in the detached garage apartment. Enjoy long range views of these ancient mountains with ample space, inside and out.
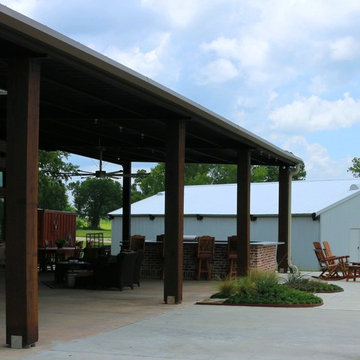
View of front porch and Garages
This is an example of a large country front yard verandah in Houston with an outdoor kitchen, concrete slab and a roof extension.
This is an example of a large country front yard verandah in Houston with an outdoor kitchen, concrete slab and a roof extension.
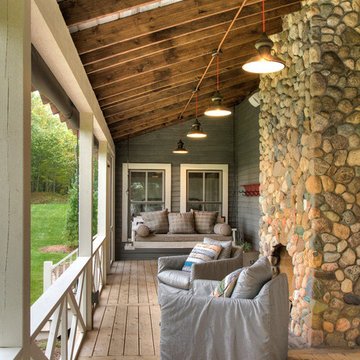
Inspiration for a mid-sized country front yard verandah in Minneapolis with a fire feature, decking and a roof extension.
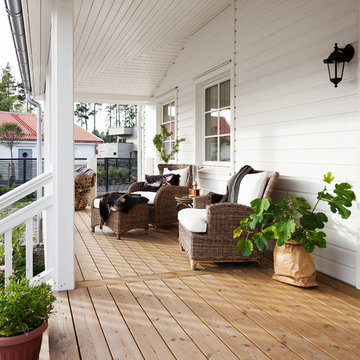
DUO Studio Fotografi
Inspiration for a large country front yard screened-in verandah in Gothenburg.
Inspiration for a large country front yard screened-in verandah in Gothenburg.
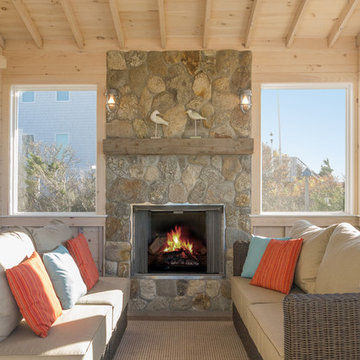
Screen porch with gas fireplace, fieldstone hearth with antique barn wood fir mantle. Pickled pine boarding creates bright space. Exterior storm roller shutter provide protection from storm damage.
Architect: Peter MCDonald
Jon Moore Architectural Photography
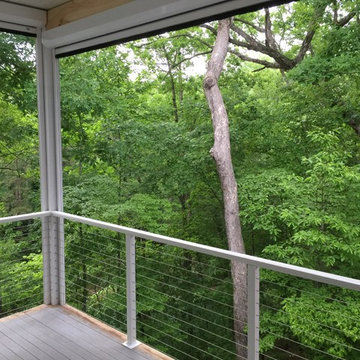
The original porch was constructed with heavy wood columns and bulky wood handrails made from 2"x6" and bigger lumber. It was a dark gray color. We removed the wood and replaced it with the cable rail system and with aluminum materials. We installed 3 Phantom Executive motorized screens to provide bug and sun protection when needed. When not down the view from this beautiful lake home is unimpeded.
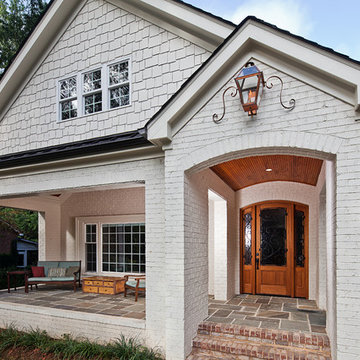
WINNER OF THE 2017 SOUTHEAST REGION NATIONAL ASSOCIATION OF THE REMODELING INDUSTRY (NARI) CONTRACTOR OF THE YEAR (CotY) AWARD FOR BEST RESIDENTIAL EXTERIOR $100k - $200k | © Lassiter Photography
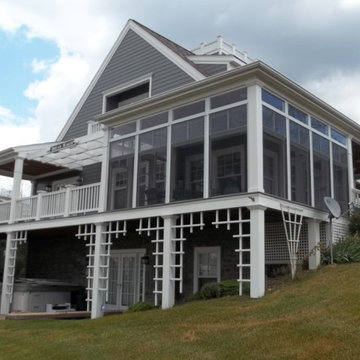
Sunspace of Central Ohio, LLC
Mid-sized traditional backyard screened-in verandah in Columbus with decking and a roof extension.
Mid-sized traditional backyard screened-in verandah in Columbus with decking and a roof extension.
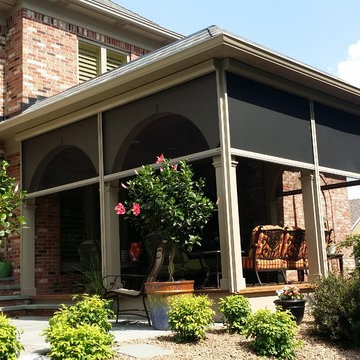
Photo of a large traditional backyard screened-in verandah in Orange County with a roof extension and decking.
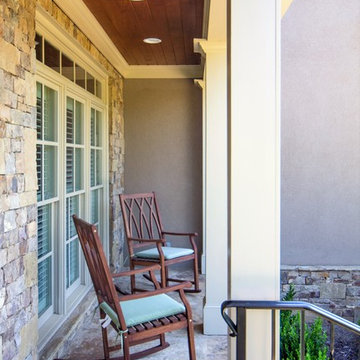
Inspiration for a small traditional front yard verandah in Atlanta with natural stone pavers and a roof extension.
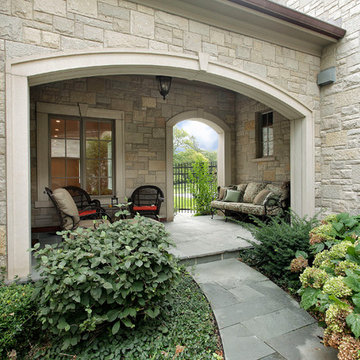
As a builder of custom homes primarily on the Northshore of Chicago, Raugstad has been building custom homes, and homes on speculation for three generations. Our commitment is always to the client. From commencement of the project all the way through to completion and the finishing touches, we are right there with you – one hundred percent. As your go-to Northshore Chicago custom home builder, we are proud to put our name on every completed Raugstad home.
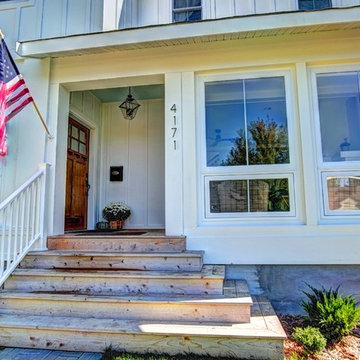
This home was in the 2016 Fall Parade of Homes Remodelers Showcase. Get inspired by this tear-down. The home was rebuilt with a six-foot addition to the foundation. The homeowner, an interior designer, dreamed of the details for years. Step into the basement, main floor and second story to see her dreams come to life. It is a mix of old and new, taking inspiration from a 150-year-old farmhouse. Explore the open design on the main floor, five bedrooms, master suite with double closets, two-and-a-half bathrooms, stone fireplace with built-ins and more. The home's exterior received special attention with cedar brackets and window detail.
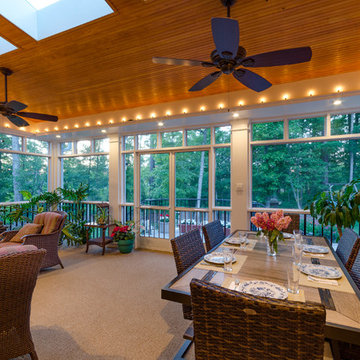
Most porch additions look like an "after-thought" and detract from the better thought-out design of a home. The design of the porch followed by the gracious materials and proportions of this Georgian-style home. The brick is left exposed and we brought the outside in with wood ceilings. The porch has craftsman-style finished and high quality carpet perfect for outside weathering conditions.
The space includes a dining area and seating area to comfortably entertain in a comfortable environment with crisp cool breezes from multiple ceiling fans.
Love porch life at it's best!
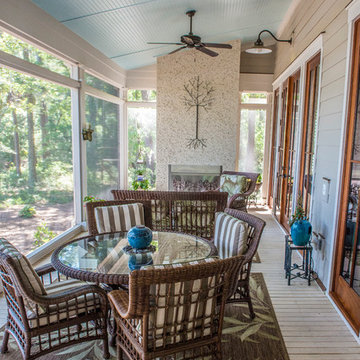
Love this outside living space...an extra living room, complete with fireplace for chillier days and fans for warmer days. This is perfect for entertaining and relaxing at home on the weekends or after work. Also love the blue ceiling - a nice touch.
Verandah Design Ideas
4