Verandah Design Ideas with a Container Garden
Refine by:
Budget
Sort by:Popular Today
1 - 20 of 186 photos
Item 1 of 3
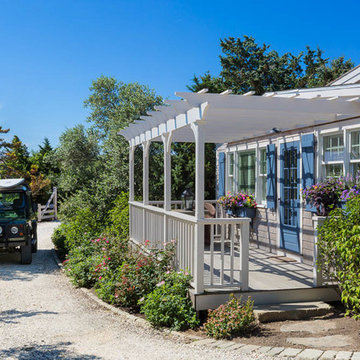
This quaint beach cottage is nestled on the coastal shores of Martha's Vineyard.
Design ideas for a mid-sized beach style front yard verandah in Boston with a container garden, decking and a pergola.
Design ideas for a mid-sized beach style front yard verandah in Boston with a container garden, decking and a pergola.
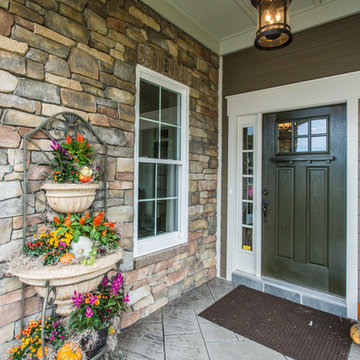
Images in Light
Photo of a mid-sized arts and crafts front yard verandah in Richmond with a container garden, stamped concrete and a roof extension.
Photo of a mid-sized arts and crafts front yard verandah in Richmond with a container garden, stamped concrete and a roof extension.
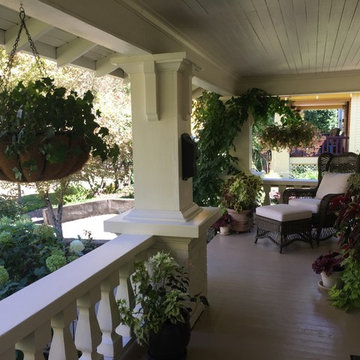
Rhonda Larson
Photo of a mid-sized arts and crafts front yard verandah in Portland with a container garden, decking and a roof extension.
Photo of a mid-sized arts and crafts front yard verandah in Portland with a container garden, decking and a roof extension.
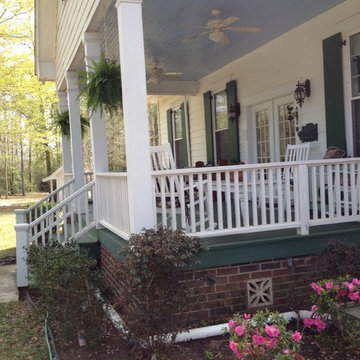
This is an example of a large traditional front yard verandah in Austin with decking, a roof extension and a container garden.
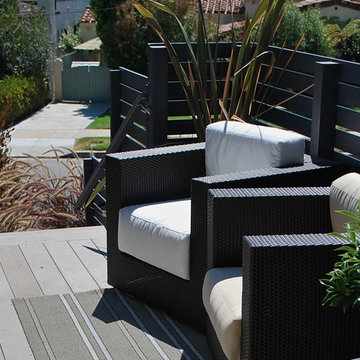
TREX deck and privacy screen shield home from street.
Photo by Katrina Coombs
Photo of a mid-sized contemporary front yard verandah in Los Angeles with a container garden and decking.
Photo of a mid-sized contemporary front yard verandah in Los Angeles with a container garden and decking.
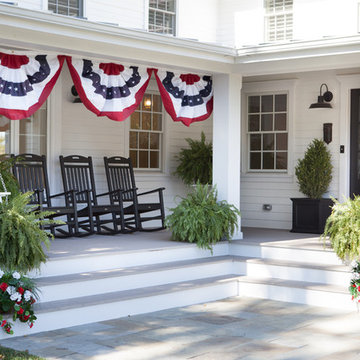
This 1930's Barrington Hills farmhouse was in need of some TLC when it was purchased by this southern family of five who planned to make it their new home. The renovation taken on by Advance Design Studio's designer Scott Christensen and master carpenter Justin Davis included a custom porch, custom built in cabinetry in the living room and children's bedrooms, 2 children's on-suite baths, a guest powder room, a fabulous new master bath with custom closet and makeup area, a new upstairs laundry room, a workout basement, a mud room, new flooring and custom wainscot stairs with planked walls and ceilings throughout the home.
The home's original mechanicals were in dire need of updating, so HVAC, plumbing and electrical were all replaced with newer materials and equipment. A dramatic change to the exterior took place with the addition of a quaint standing seam metal roofed farmhouse porch perfect for sipping lemonade on a lazy hot summer day.
In addition to the changes to the home, a guest house on the property underwent a major transformation as well. Newly outfitted with updated gas and electric, a new stacking washer/dryer space was created along with an updated bath complete with a glass enclosed shower, something the bath did not previously have. A beautiful kitchenette with ample cabinetry space, refrigeration and a sink was transformed as well to provide all the comforts of home for guests visiting at the classic cottage retreat.
The biggest design challenge was to keep in line with the charm the old home possessed, all the while giving the family all the convenience and efficiency of modern functioning amenities. One of the most interesting uses of material was the porcelain "wood-looking" tile used in all the baths and most of the home's common areas. All the efficiency of porcelain tile, with the nostalgic look and feel of worn and weathered hardwood floors. The home’s casual entry has an 8" rustic antique barn wood look porcelain tile in a rich brown to create a warm and welcoming first impression.
Painted distressed cabinetry in muted shades of gray/green was used in the powder room to bring out the rustic feel of the space which was accentuated with wood planked walls and ceilings. Fresh white painted shaker cabinetry was used throughout the rest of the rooms, accentuated by bright chrome fixtures and muted pastel tones to create a calm and relaxing feeling throughout the home.
Custom cabinetry was designed and built by Advance Design specifically for a large 70” TV in the living room, for each of the children’s bedroom’s built in storage, custom closets, and book shelves, and for a mudroom fit with custom niches for each family member by name.
The ample master bath was fitted with double vanity areas in white. A generous shower with a bench features classic white subway tiles and light blue/green glass accents, as well as a large free standing soaking tub nestled under a window with double sconces to dim while relaxing in a luxurious bath. A custom classic white bookcase for plush towels greets you as you enter the sanctuary bath.
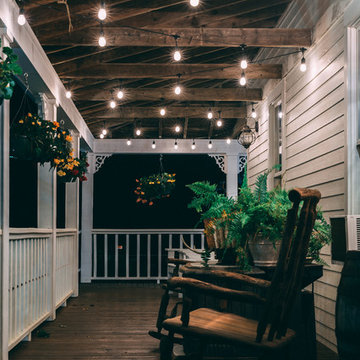
Design ideas for a mid-sized contemporary front yard verandah in Chicago with a container garden, decking and a roof extension.
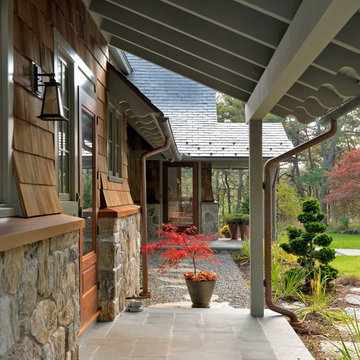
Richard Mandelkorn
Design ideas for a mid-sized arts and crafts front yard verandah in Boston with a container garden, concrete pavers and a roof extension.
Design ideas for a mid-sized arts and crafts front yard verandah in Boston with a container garden, concrete pavers and a roof extension.
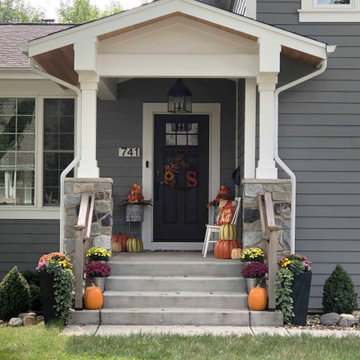
Mid-sized transitional front yard verandah in Chicago with a container garden, concrete pavers, a roof extension and mixed railing.
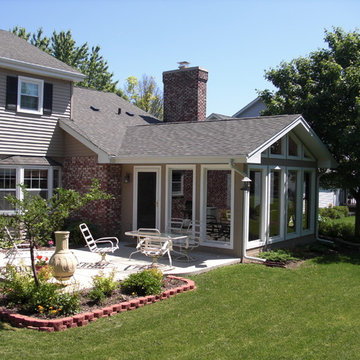
Inspiration for a mid-sized traditional backyard verandah in Chicago with a container garden, concrete slab and a roof extension.
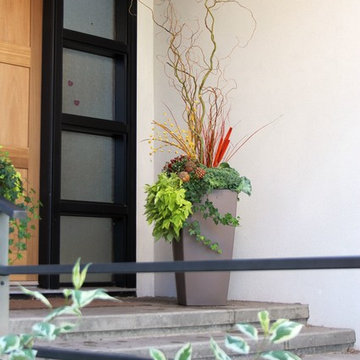
Inspiration for a small modern front yard verandah in Calgary with a container garden and concrete pavers.
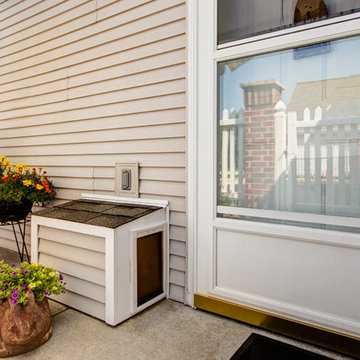
The third part of the project is about the new addition to the family who has added a new sense of fun and liveliness. They adopted a puppy and decided to install what we are calling the doggy tunnel. Working closely with our carpenter we designed and built the doggy tunnel starting in the entry closet, with a small box to fit the dog, through the wall to another box on the outside of the condo with doggy doors on each end and in the middle. Training has commenced and I heard the puppy is now using it and loving it. This makes it easier for both the homeowner and the dog.
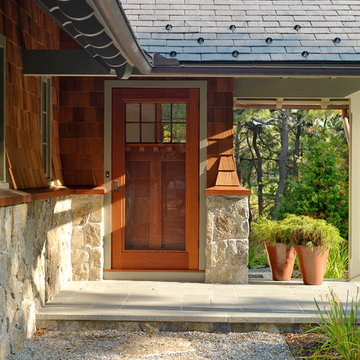
Richard Mandelkorn
Design ideas for a mid-sized arts and crafts front yard verandah in Boston with a container garden, concrete pavers and a roof extension.
Design ideas for a mid-sized arts and crafts front yard verandah in Boston with a container garden, concrete pavers and a roof extension.
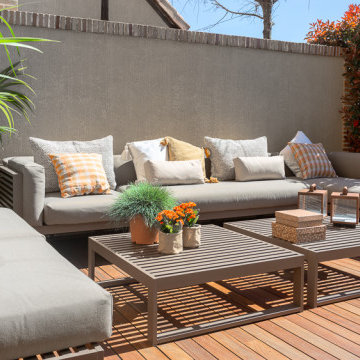
Photo of a large modern backyard verandah in Madrid with a container garden, decking and a roof extension.
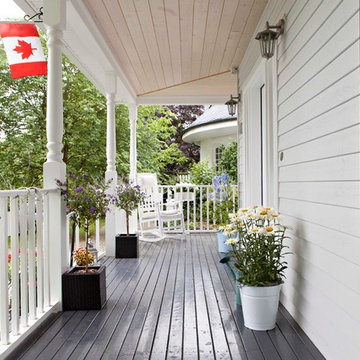
Eine typische Veranda von BostonHaus, erbaut von Kanadiern.
.
Design ideas for a small traditional verandah in Berlin with a container garden, decking and a roof extension.
Design ideas for a small traditional verandah in Berlin with a container garden, decking and a roof extension.
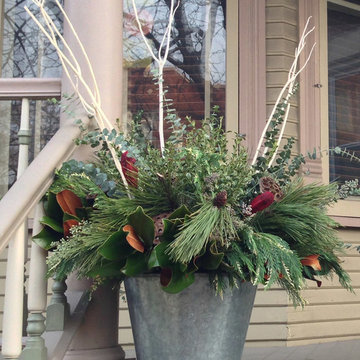
Abbie Jacobson
Inspiration for a small contemporary front yard verandah in Chicago with a container garden and a roof extension.
Inspiration for a small contemporary front yard verandah in Chicago with a container garden and a roof extension.
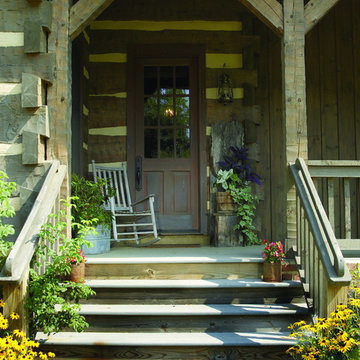
Photo of a mid-sized country front yard verandah in Other with a container garden, decking and a roof extension.
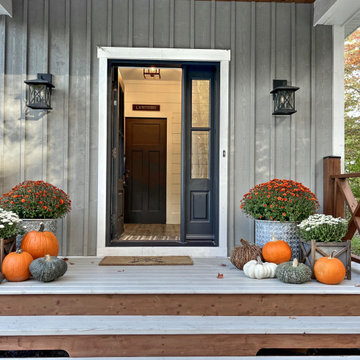
designer Lyne Brunet
This is an example of a mid-sized country front yard verandah in Montreal with a container garden, decking, a roof extension and wood railing.
This is an example of a mid-sized country front yard verandah in Montreal with a container garden, decking, a roof extension and wood railing.
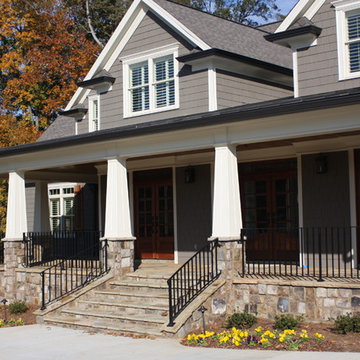
It's all in the details. Daco's Real Stone veneering is perfect to add durable designer accents to almost any surface without having to pay the price of full thickness real stone
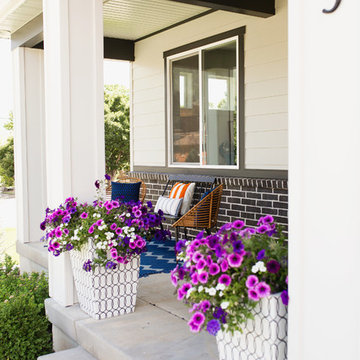
The Printer's Daughter Photography by Jenn Culley
Inspiration for a mid-sized contemporary front yard verandah in Salt Lake City with a container garden, concrete slab and a roof extension.
Inspiration for a mid-sized contemporary front yard verandah in Salt Lake City with a container garden, concrete slab and a roof extension.
Verandah Design Ideas with a Container Garden
1