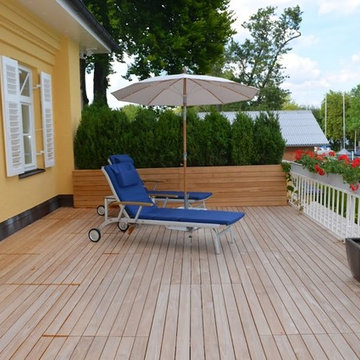Verandah Design Ideas with a Container Garden
Refine by:
Budget
Sort by:Popular Today
141 - 160 of 186 photos
Item 1 of 3
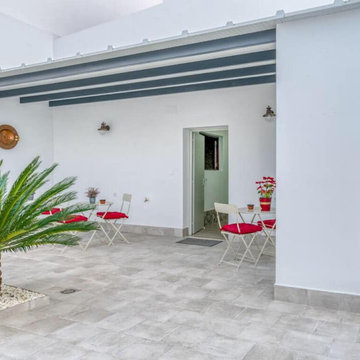
Patio exterior
Design ideas for an expansive eclectic backyard verandah in Seville with a container garden, tile and a pergola.
Design ideas for an expansive eclectic backyard verandah in Seville with a container garden, tile and a pergola.
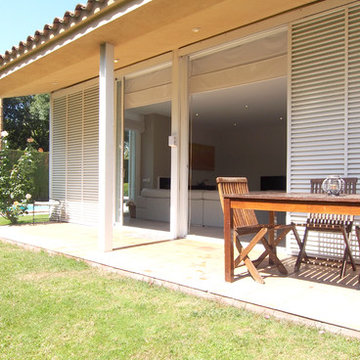
LAURA MARTINEZ CASARES
Mid-sized transitional front yard verandah in Other with a container garden, tile and a roof extension.
Mid-sized transitional front yard verandah in Other with a container garden, tile and a roof extension.
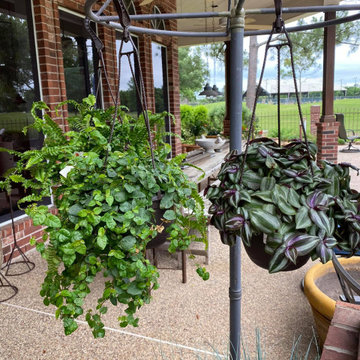
Grouping plants together makes a great impact! Also think outside the box when wanting to hang plants....keep an eye out for something that can be used to easily hang plants and/or bird house one!
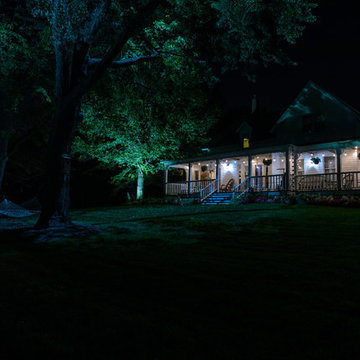
This is an example of a mid-sized contemporary front yard verandah in Chicago with a container garden, decking and a roof extension.
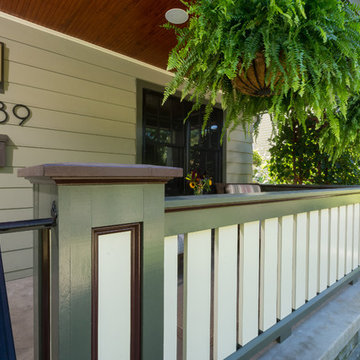
Designed by Monica Lewis, CMKBD. MCR, UDCP
Todd Yarrington - Professional photography.
Design ideas for a mid-sized eclectic front yard verandah in Columbus with a container garden and a roof extension.
Design ideas for a mid-sized eclectic front yard verandah in Columbus with a container garden and a roof extension.
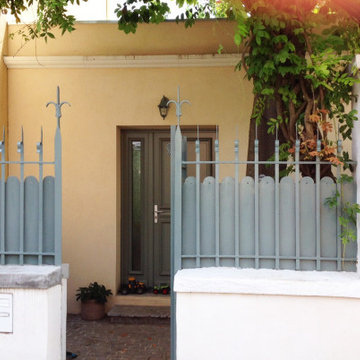
Portillon entrée
Inspiration for a small transitional front yard verandah in Lyon with a container garden, natural stone pavers, an awning and metal railing.
Inspiration for a small transitional front yard verandah in Lyon with a container garden, natural stone pavers, an awning and metal railing.
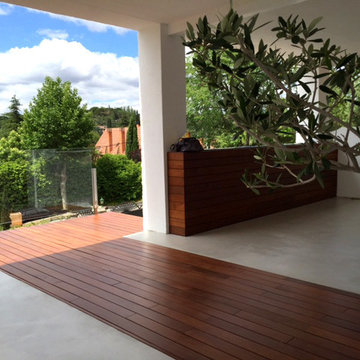
Photo of a mid-sized contemporary backyard verandah in Madrid with a container garden and a roof extension.
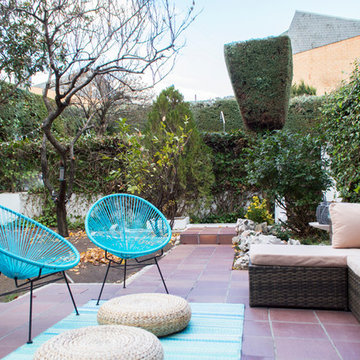
Mid-sized modern backyard verandah in Madrid with a container garden, tile and an awning.
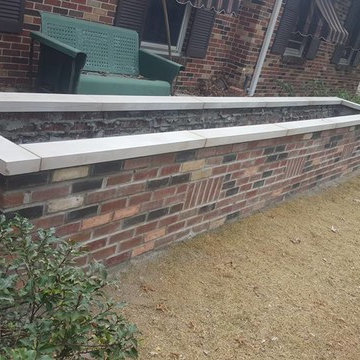
This is an example of a front yard verandah in St Louis with a container garden.
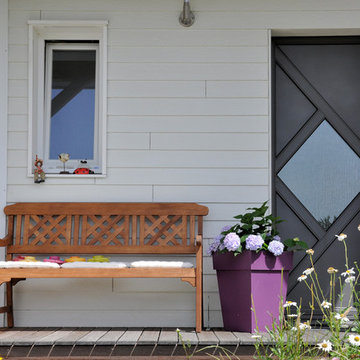
Zoom sur l'entrée
Mid-sized transitional front yard verandah in Nantes with a container garden, decking and an awning.
Mid-sized transitional front yard verandah in Nantes with a container garden, decking and an awning.
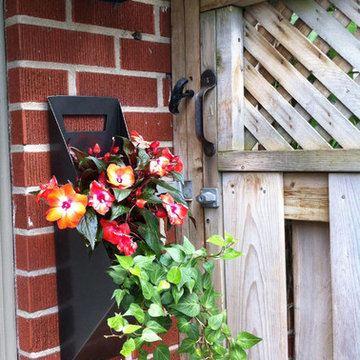
SERENITY (Gunmetal Grey)
Garden Décor
Product Dimensions (IN): L6.37” X W 6.13” X H20 ”
Product Weight (LB): 3
Product Dimensions (CM): L16.2 X W16 X H51
Product Weight (KG): 1.40
Serenity is for green thumbs who desire garden greatness. Finished in a gunmetal grey epoxy powder paint, Serenity is statuesque and linear in form. Understated yet elegant, this useful decorative accent is a garden adornment with the functionality of a planter. Made of solid steel, Serenity is designed to be wall-mounted, or latched onto the top edge of Patience.
For outdoor picnics, parties and other festive celebrations, attach two Serenity planters onto the edge of a Patience planter, line one Serenity with a thin vinyl, add some crushed ice, and a bottle of your best bubbly or wine, as well as two wine glasses. In the other, add your favourite flowers and foliage, matching the floral accents in the attached Patience.
By Decorpro Home + Garden.
Each sold separately.
Materials:
Solid steel
Gunmetal grey epoxy powder paint
Made in Canada
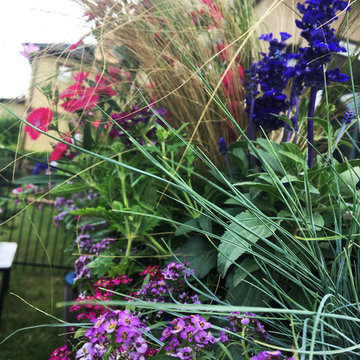
This is an example of a small contemporary backyard verandah in Moscow with a container garden.
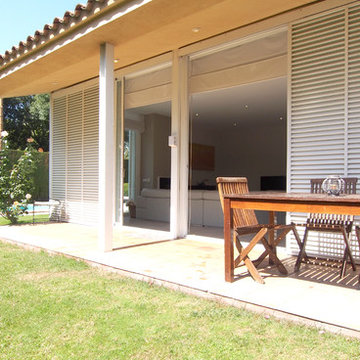
Glow Rehabilita
Photo of a mid-sized transitional front yard verandah in Barcelona with a container garden, tile and a roof extension.
Photo of a mid-sized transitional front yard verandah in Barcelona with a container garden, tile and a roof extension.
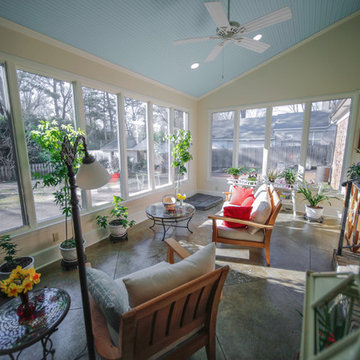
Tim Disalvo & Co was quite decisive in their build for the Garner Porch. All of the windows gives ample sunshine for all of the plants that they have grown.
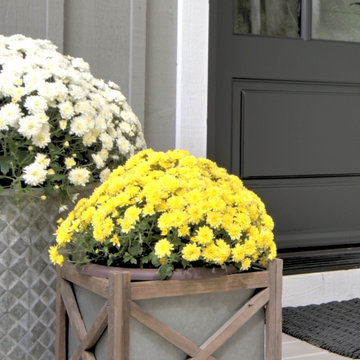
Mid-sized country front yard verandah in Montreal with a container garden, decking and a roof extension.
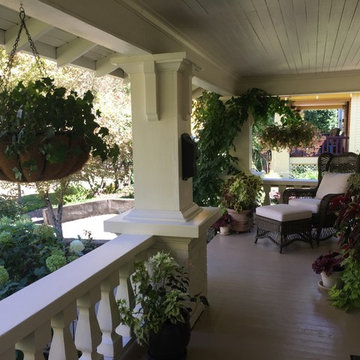
Rhonda Larson
Photo of a mid-sized arts and crafts front yard verandah in Portland with a container garden, decking and a roof extension.
Photo of a mid-sized arts and crafts front yard verandah in Portland with a container garden, decking and a roof extension.
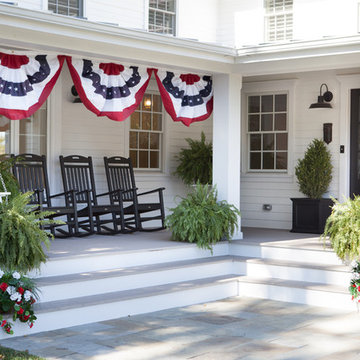
This 1930's Barrington Hills farmhouse was in need of some TLC when it was purchased by this southern family of five who planned to make it their new home. The renovation taken on by Advance Design Studio's designer Scott Christensen and master carpenter Justin Davis included a custom porch, custom built in cabinetry in the living room and children's bedrooms, 2 children's on-suite baths, a guest powder room, a fabulous new master bath with custom closet and makeup area, a new upstairs laundry room, a workout basement, a mud room, new flooring and custom wainscot stairs with planked walls and ceilings throughout the home.
The home's original mechanicals were in dire need of updating, so HVAC, plumbing and electrical were all replaced with newer materials and equipment. A dramatic change to the exterior took place with the addition of a quaint standing seam metal roofed farmhouse porch perfect for sipping lemonade on a lazy hot summer day.
In addition to the changes to the home, a guest house on the property underwent a major transformation as well. Newly outfitted with updated gas and electric, a new stacking washer/dryer space was created along with an updated bath complete with a glass enclosed shower, something the bath did not previously have. A beautiful kitchenette with ample cabinetry space, refrigeration and a sink was transformed as well to provide all the comforts of home for guests visiting at the classic cottage retreat.
The biggest design challenge was to keep in line with the charm the old home possessed, all the while giving the family all the convenience and efficiency of modern functioning amenities. One of the most interesting uses of material was the porcelain "wood-looking" tile used in all the baths and most of the home's common areas. All the efficiency of porcelain tile, with the nostalgic look and feel of worn and weathered hardwood floors. The home’s casual entry has an 8" rustic antique barn wood look porcelain tile in a rich brown to create a warm and welcoming first impression.
Painted distressed cabinetry in muted shades of gray/green was used in the powder room to bring out the rustic feel of the space which was accentuated with wood planked walls and ceilings. Fresh white painted shaker cabinetry was used throughout the rest of the rooms, accentuated by bright chrome fixtures and muted pastel tones to create a calm and relaxing feeling throughout the home.
Custom cabinetry was designed and built by Advance Design specifically for a large 70” TV in the living room, for each of the children’s bedroom’s built in storage, custom closets, and book shelves, and for a mudroom fit with custom niches for each family member by name.
The ample master bath was fitted with double vanity areas in white. A generous shower with a bench features classic white subway tiles and light blue/green glass accents, as well as a large free standing soaking tub nestled under a window with double sconces to dim while relaxing in a luxurious bath. A custom classic white bookcase for plush towels greets you as you enter the sanctuary bath.
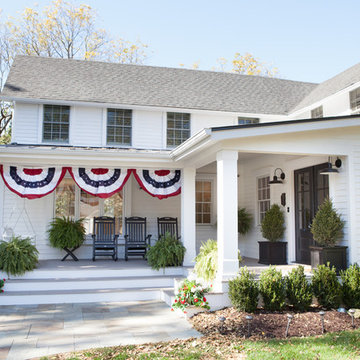
This 1930's Barrington Hills farmhouse was in need of some TLC when it was purchased by this southern family of five who planned to make it their new home. The renovation taken on by Advance Design Studio's designer Scott Christensen and master carpenter Justin Davis included a custom porch, custom built in cabinetry in the living room and children's bedrooms, 2 children's on-suite baths, a guest powder room, a fabulous new master bath with custom closet and makeup area, a new upstairs laundry room, a workout basement, a mud room, new flooring and custom wainscot stairs with planked walls and ceilings throughout the home.
The home's original mechanicals were in dire need of updating, so HVAC, plumbing and electrical were all replaced with newer materials and equipment. A dramatic change to the exterior took place with the addition of a quaint standing seam metal roofed farmhouse porch perfect for sipping lemonade on a lazy hot summer day.
In addition to the changes to the home, a guest house on the property underwent a major transformation as well. Newly outfitted with updated gas and electric, a new stacking washer/dryer space was created along with an updated bath complete with a glass enclosed shower, something the bath did not previously have. A beautiful kitchenette with ample cabinetry space, refrigeration and a sink was transformed as well to provide all the comforts of home for guests visiting at the classic cottage retreat.
The biggest design challenge was to keep in line with the charm the old home possessed, all the while giving the family all the convenience and efficiency of modern functioning amenities. One of the most interesting uses of material was the porcelain "wood-looking" tile used in all the baths and most of the home's common areas. All the efficiency of porcelain tile, with the nostalgic look and feel of worn and weathered hardwood floors. The home’s casual entry has an 8" rustic antique barn wood look porcelain tile in a rich brown to create a warm and welcoming first impression.
Painted distressed cabinetry in muted shades of gray/green was used in the powder room to bring out the rustic feel of the space which was accentuated with wood planked walls and ceilings. Fresh white painted shaker cabinetry was used throughout the rest of the rooms, accentuated by bright chrome fixtures and muted pastel tones to create a calm and relaxing feeling throughout the home.
Custom cabinetry was designed and built by Advance Design specifically for a large 70” TV in the living room, for each of the children’s bedroom’s built in storage, custom closets, and book shelves, and for a mudroom fit with custom niches for each family member by name.
The ample master bath was fitted with double vanity areas in white. A generous shower with a bench features classic white subway tiles and light blue/green glass accents, as well as a large free standing soaking tub nestled under a window with double sconces to dim while relaxing in a luxurious bath. A custom classic white bookcase for plush towels greets you as you enter the sanctuary bath.
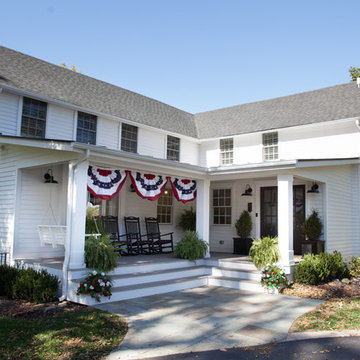
This 1930's Barrington Hills farmhouse was in need of some TLC when it was purchased by this southern family of five who planned to make it their new home. The renovation taken on by Advance Design Studio's designer Scott Christensen and master carpenter Justin Davis included a custom porch, custom built in cabinetry in the living room and children's bedrooms, 2 children's on-suite baths, a guest powder room, a fabulous new master bath with custom closet and makeup area, a new upstairs laundry room, a workout basement, a mud room, new flooring and custom wainscot stairs with planked walls and ceilings throughout the home.
The home's original mechanicals were in dire need of updating, so HVAC, plumbing and electrical were all replaced with newer materials and equipment. A dramatic change to the exterior took place with the addition of a quaint standing seam metal roofed farmhouse porch perfect for sipping lemonade on a lazy hot summer day.
In addition to the changes to the home, a guest house on the property underwent a major transformation as well. Newly outfitted with updated gas and electric, a new stacking washer/dryer space was created along with an updated bath complete with a glass enclosed shower, something the bath did not previously have. A beautiful kitchenette with ample cabinetry space, refrigeration and a sink was transformed as well to provide all the comforts of home for guests visiting at the classic cottage retreat.
The biggest design challenge was to keep in line with the charm the old home possessed, all the while giving the family all the convenience and efficiency of modern functioning amenities. One of the most interesting uses of material was the porcelain "wood-looking" tile used in all the baths and most of the home's common areas. All the efficiency of porcelain tile, with the nostalgic look and feel of worn and weathered hardwood floors. The home’s casual entry has an 8" rustic antique barn wood look porcelain tile in a rich brown to create a warm and welcoming first impression.
Painted distressed cabinetry in muted shades of gray/green was used in the powder room to bring out the rustic feel of the space which was accentuated with wood planked walls and ceilings. Fresh white painted shaker cabinetry was used throughout the rest of the rooms, accentuated by bright chrome fixtures and muted pastel tones to create a calm and relaxing feeling throughout the home.
Custom cabinetry was designed and built by Advance Design specifically for a large 70” TV in the living room, for each of the children’s bedroom’s built in storage, custom closets, and book shelves, and for a mudroom fit with custom niches for each family member by name.
The ample master bath was fitted with double vanity areas in white. A generous shower with a bench features classic white subway tiles and light blue/green glass accents, as well as a large free standing soaking tub nestled under a window with double sconces to dim while relaxing in a luxurious bath. A custom classic white bookcase for plush towels greets you as you enter the sanctuary bath.
Verandah Design Ideas with a Container Garden
8
