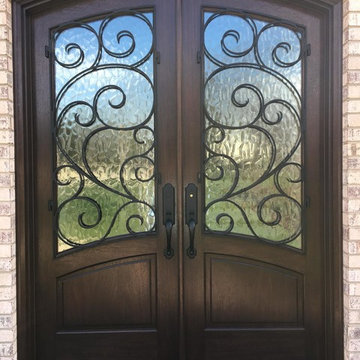Verandah Design Ideas with a Roof Extension
Refine by:
Budget
Sort by:Popular Today
1 - 20 of 483 photos
Item 1 of 3
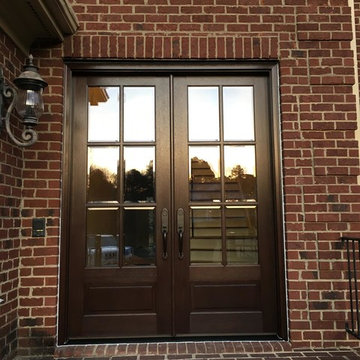
Design ideas for a mid-sized traditional front yard verandah in Raleigh with brick pavers and a roof extension.
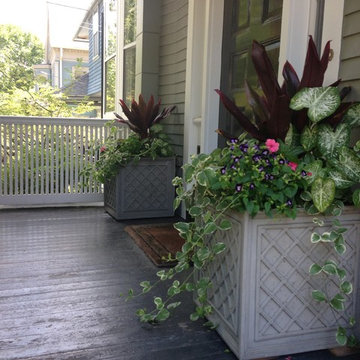
Design ideas for a mid-sized traditional front yard verandah in Providence with a container garden, decking and a roof extension.
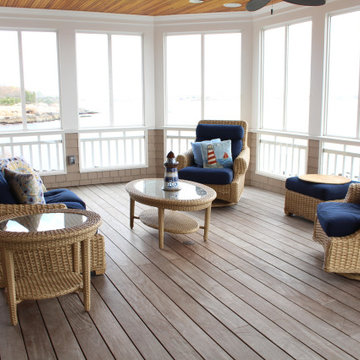
Photo of a large beach style backyard screened-in verandah in Boston with decking and a roof extension.
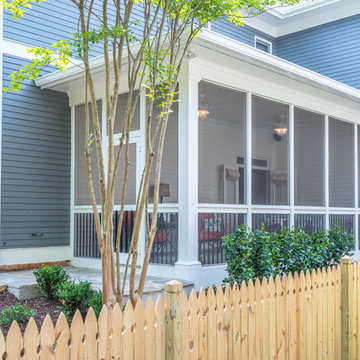
This beautiful, bright screened-in porch is a natural extension of this Atlanta home. With high ceilings and a natural stone stairway leading to the backyard, this porch is the perfect addition for summer.
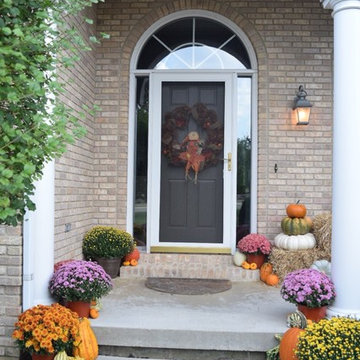
Design ideas for a small country front yard verandah in Chicago with concrete slab and a roof extension.
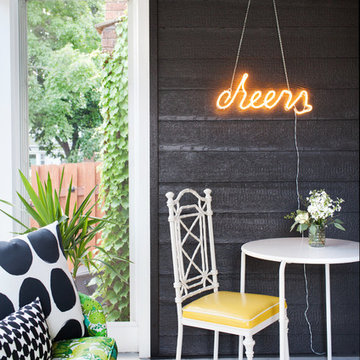
Photo of an eclectic side yard verandah in Minneapolis with concrete slab and a roof extension.
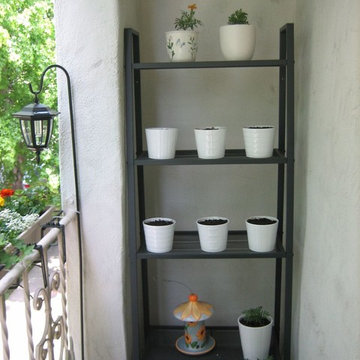
This is an example of a small transitional side yard verandah in Los Angeles with a container garden, decking and a roof extension.
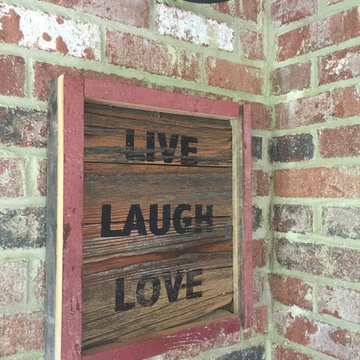
Inspiration for a small contemporary front yard verandah in Atlanta with a container garden, brick pavers and a roof extension.
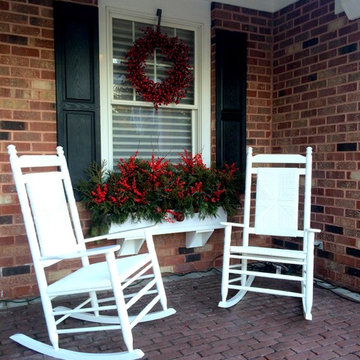
Small traditional front yard verandah in Chicago with a container garden, brick pavers and a roof extension.
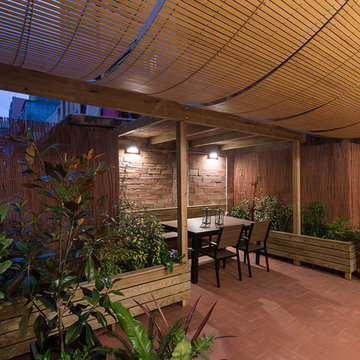
David Benito
This is an example of a mediterranean backyard verandah in Barcelona with a container garden, brick pavers and a roof extension.
This is an example of a mediterranean backyard verandah in Barcelona with a container garden, brick pavers and a roof extension.
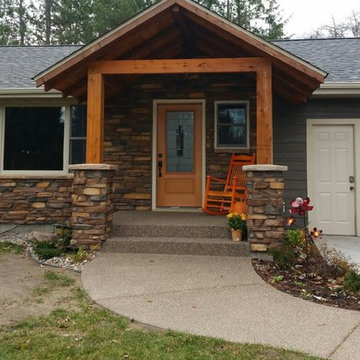
Front Entry updated to add a porch roof, cedar posts, stone piers, new front entry door, stone, vaulted entry, and exposed aggregate steps to create an inviting Main Entrance to this home.
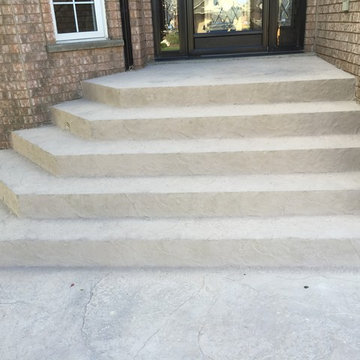
Inspiration for a small traditional front yard verandah in Toronto with concrete slab and a roof extension.
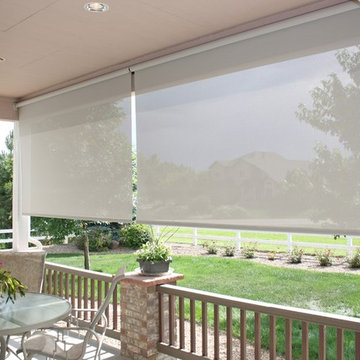
The sun can be overwhelming at times with the brightness and high temperatures. Shades are also a great way to block harmful ultra-violet rays to protect your hardwood flooring, furniture and artwork from fading. There are different types of shades that were engineered to solve a specific dilemma.
We work with clients in the Central Indiana Area. Contact us today to get started on your project. 317-273-8343
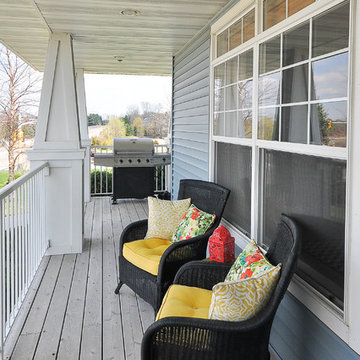
Katie Mueller Photography
Small contemporary front yard verandah in Minneapolis with decking and a roof extension.
Small contemporary front yard verandah in Minneapolis with decking and a roof extension.
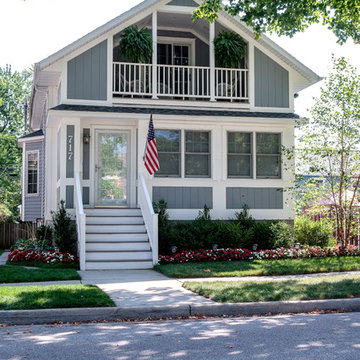
A renovation project converting an existing front porch to enclosed living space, and adding a balcony and storage above, for an aesthetic and functional upgrade to small downtown residence.
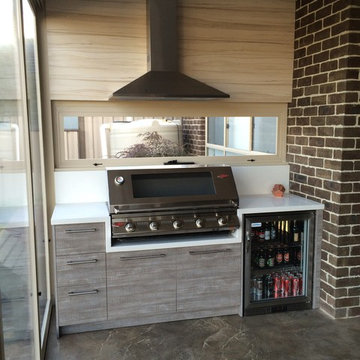
To execute this outdoor alfresco kitchen to meet and exceed Australian Fire Safety Standards, we used complete reconstituted stone bench tops and included this beside and around the entire built-in BBQ. Heat and moisture resistant board was used for the doors and carcasses to give a luxurious feel to this outdoor kitchen. Complete with an outdoor dining table and chairs, an outdoor bar fridge and an outdoor rangehood, this space is sure to be bustling with entertainment all year round.
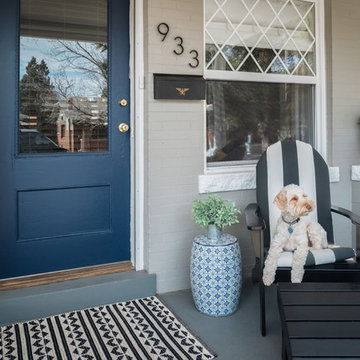
Photography: PJ Van Schalkwyk Photography
This is an example of a small eclectic front yard verandah in Denver with concrete slab and a roof extension.
This is an example of a small eclectic front yard verandah in Denver with concrete slab and a roof extension.
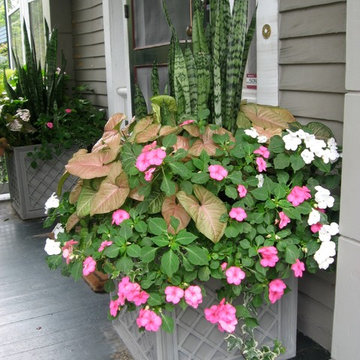
This is an example of a mid-sized traditional front yard verandah in Providence with a container garden, decking and a roof extension.
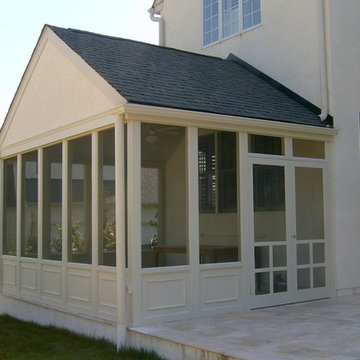
Renovation of existing rear screened porch. Project located in Wayne, PA.
Photo of a mid-sized contemporary backyard screened-in verandah in Philadelphia with natural stone pavers and a roof extension.
Photo of a mid-sized contemporary backyard screened-in verandah in Philadelphia with natural stone pavers and a roof extension.
Verandah Design Ideas with a Roof Extension
1
