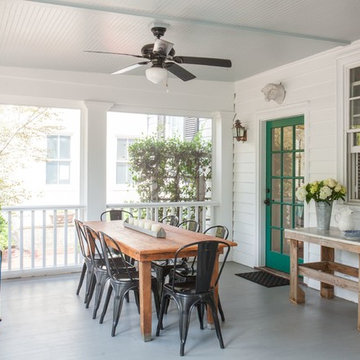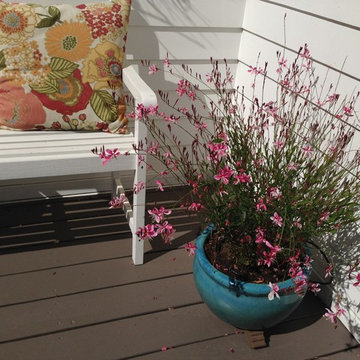Verandah Design Ideas with a Vegetable Garden and a Container Garden
Refine by:
Budget
Sort by:Popular Today
41 - 60 of 1,000 photos
Item 1 of 3
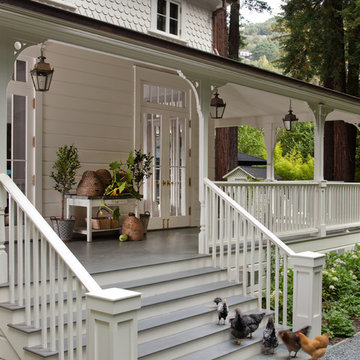
Photo of a traditional front yard verandah in San Francisco with a roof extension and a container garden.
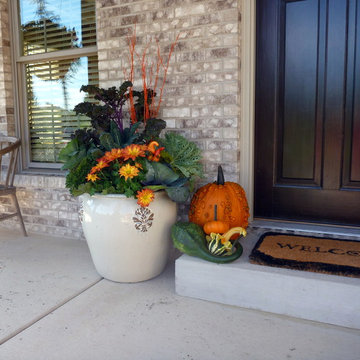
Simple is sometimes best!
Photo of a small country front yard verandah in Chicago with a container garden, concrete slab and a roof extension.
Photo of a small country front yard verandah in Chicago with a container garden, concrete slab and a roof extension.
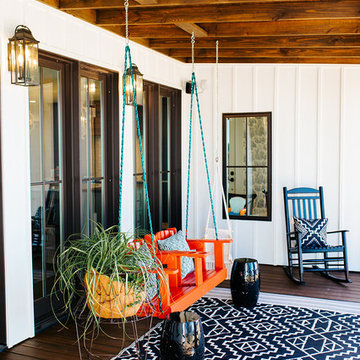
Snap Chic Photography
Inspiration for a large country verandah in Austin with decking, a roof extension and a container garden.
Inspiration for a large country verandah in Austin with decking, a roof extension and a container garden.
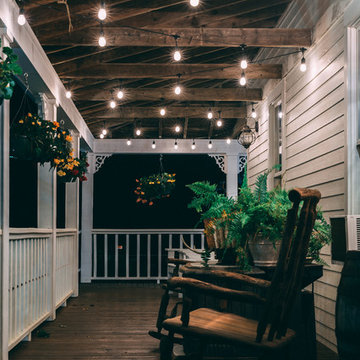
Design ideas for a mid-sized contemporary front yard verandah in Chicago with a container garden, decking and a roof extension.
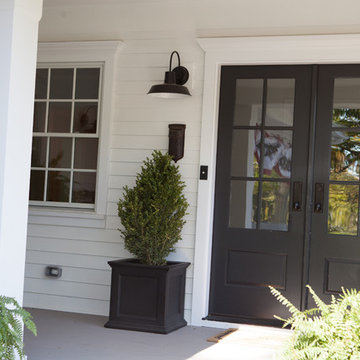
This 1930's Barrington Hills farmhouse was in need of some TLC when it was purchased by this southern family of five who planned to make it their new home. The renovation taken on by Advance Design Studio's designer Scott Christensen and master carpenter Justin Davis included a custom porch, custom built in cabinetry in the living room and children's bedrooms, 2 children's on-suite baths, a guest powder room, a fabulous new master bath with custom closet and makeup area, a new upstairs laundry room, a workout basement, a mud room, new flooring and custom wainscot stairs with planked walls and ceilings throughout the home.
The home's original mechanicals were in dire need of updating, so HVAC, plumbing and electrical were all replaced with newer materials and equipment. A dramatic change to the exterior took place with the addition of a quaint standing seam metal roofed farmhouse porch perfect for sipping lemonade on a lazy hot summer day.
In addition to the changes to the home, a guest house on the property underwent a major transformation as well. Newly outfitted with updated gas and electric, a new stacking washer/dryer space was created along with an updated bath complete with a glass enclosed shower, something the bath did not previously have. A beautiful kitchenette with ample cabinetry space, refrigeration and a sink was transformed as well to provide all the comforts of home for guests visiting at the classic cottage retreat.
The biggest design challenge was to keep in line with the charm the old home possessed, all the while giving the family all the convenience and efficiency of modern functioning amenities. One of the most interesting uses of material was the porcelain "wood-looking" tile used in all the baths and most of the home's common areas. All the efficiency of porcelain tile, with the nostalgic look and feel of worn and weathered hardwood floors. The home’s casual entry has an 8" rustic antique barn wood look porcelain tile in a rich brown to create a warm and welcoming first impression.
Painted distressed cabinetry in muted shades of gray/green was used in the powder room to bring out the rustic feel of the space which was accentuated with wood planked walls and ceilings. Fresh white painted shaker cabinetry was used throughout the rest of the rooms, accentuated by bright chrome fixtures and muted pastel tones to create a calm and relaxing feeling throughout the home.
Custom cabinetry was designed and built by Advance Design specifically for a large 70” TV in the living room, for each of the children’s bedroom’s built in storage, custom closets, and book shelves, and for a mudroom fit with custom niches for each family member by name.
The ample master bath was fitted with double vanity areas in white. A generous shower with a bench features classic white subway tiles and light blue/green glass accents, as well as a large free standing soaking tub nestled under a window with double sconces to dim while relaxing in a luxurious bath. A custom classic white bookcase for plush towels greets you as you enter the sanctuary bath.
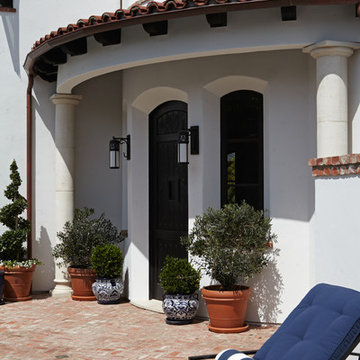
Doug Hill
Mediterranean front yard verandah in Los Angeles with brick pavers and a container garden.
Mediterranean front yard verandah in Los Angeles with brick pavers and a container garden.
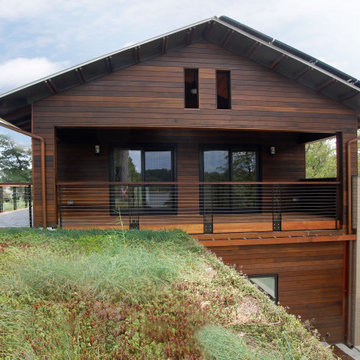
Click on the image for the wider panoramic view.
Composite image showing panorama of multiple green roofs with solatubes (left) and courtyard zen garden (lower right). The green rooftops blend seamlessly with the landscape to create an amazing foreground for the river view.
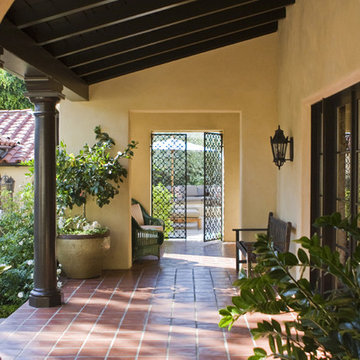
Spanish/Mediterranean Cheviot Hills Remodel - Spanish tile covered walkway with columns, beams, and arches that leads from the front door to an ornate iron gate that opens onto a posh patio and pool area. Featured on HGTV’s "Get Out Way Out"
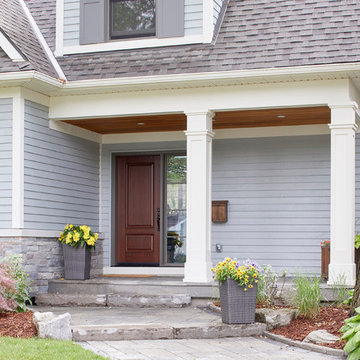
Photo by Jason Hartog Photography
Photo of a mid-sized traditional front yard verandah in Toronto with a container garden, natural stone pavers and a roof extension.
Photo of a mid-sized traditional front yard verandah in Toronto with a container garden, natural stone pavers and a roof extension.
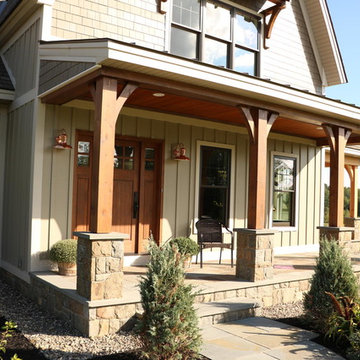
2016 Showcase of Homes Luxury Home Award Winning Home by La Femme Home Builders, LLC
Photo of a large country front yard verandah in Boston with a container garden, natural stone pavers and an awning.
Photo of a large country front yard verandah in Boston with a container garden, natural stone pavers and an awning.
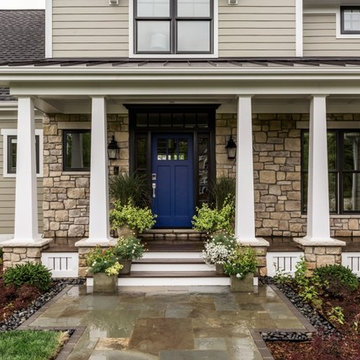
The Better Homes and Gardens home featured Pella Windows & Doors Insynctive smart home technology. This home in Mequon, WI displays a beautiful front entry with a bright blue door.
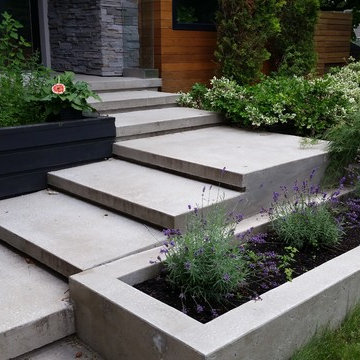
Photo of a mid-sized modern front yard verandah in Toronto with a container garden and stamped concrete.
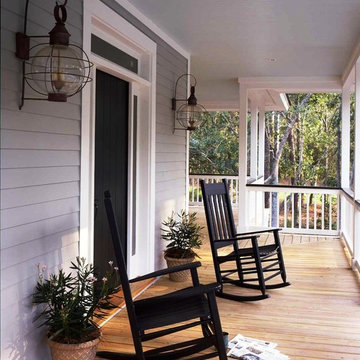
Yankee Barn Homes - the post and beam southern colonial home's exterior front door is flanked by coastal style onion globe lanterns.
This is an example of a large traditional front yard verandah in Manchester with a container garden, decking and a roof extension.
This is an example of a large traditional front yard verandah in Manchester with a container garden, decking and a roof extension.
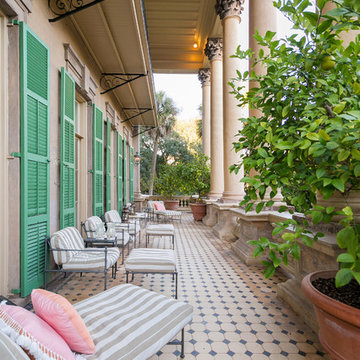
Photography by Patrick Brickman
Design ideas for a traditional verandah in Charleston with a container garden, tile and a roof extension.
Design ideas for a traditional verandah in Charleston with a container garden, tile and a roof extension.
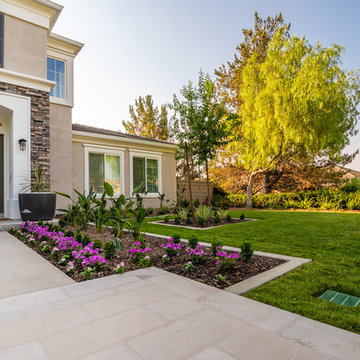
This updated front yard entry utilizes poured in place concrete for the main pathways and Indiana limestone for accents. Landscaping and color are used to accent the walkways and decorative pottery is used at the front entry for added visual interesting and an inviting feel.
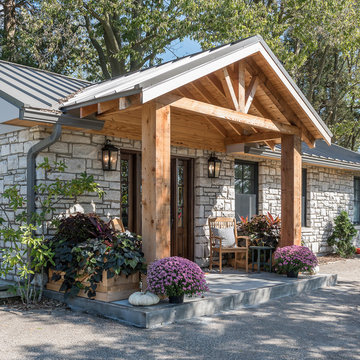
Inspiration for a large country front yard verandah in Other with a container garden, concrete slab and a roof extension.
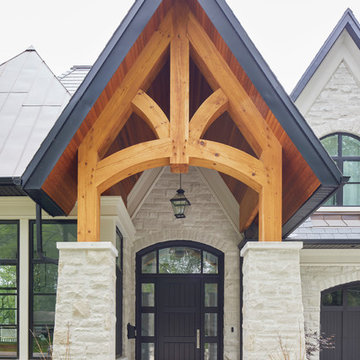
Photo by Jason Hartog Photography
Photo of a mid-sized transitional front yard verandah in Toronto with a container garden, natural stone pavers and a roof extension.
Photo of a mid-sized transitional front yard verandah in Toronto with a container garden, natural stone pavers and a roof extension.
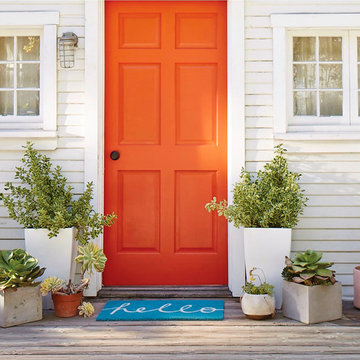
Photo of a mid-sized arts and crafts front yard verandah in Minneapolis with a container garden and decking.
Verandah Design Ideas with a Vegetable Garden and a Container Garden
3
