Verandah Design Ideas with an Awning
Refine by:
Budget
Sort by:Popular Today
1 - 20 of 174 photos
Item 1 of 3
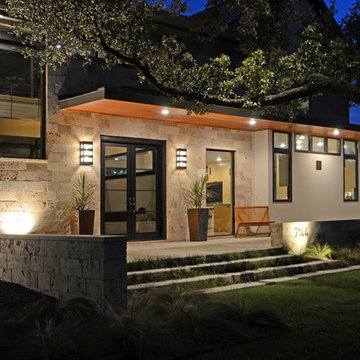
Photo of a large modern front yard verandah in Dallas with concrete slab and an awning.
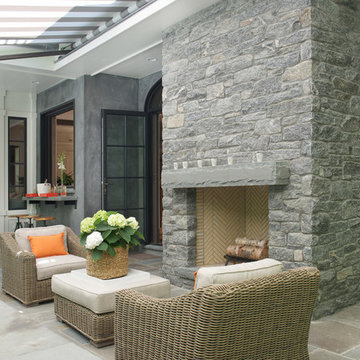
Jane Beiles
Photo of a large transitional backyard verandah in New York with natural stone pavers, a fire feature and an awning.
Photo of a large transitional backyard verandah in New York with natural stone pavers, a fire feature and an awning.
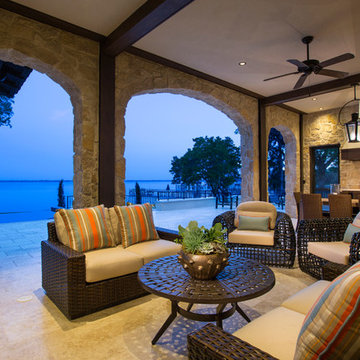
Large transitional backyard verandah in Jacksonville with an outdoor kitchen, an awning and tile.
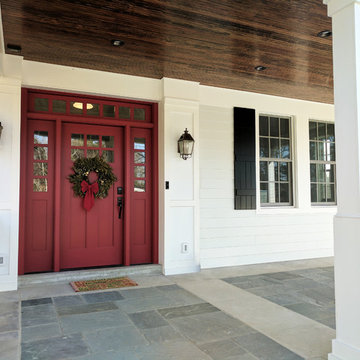
This front porch addition includes a custom-designed front door, custom stone pattern/design, and stained bead-board ceiling.
Design ideas for a large country front yard verandah in Other with natural stone pavers and an awning.
Design ideas for a large country front yard verandah in Other with natural stone pavers and an awning.
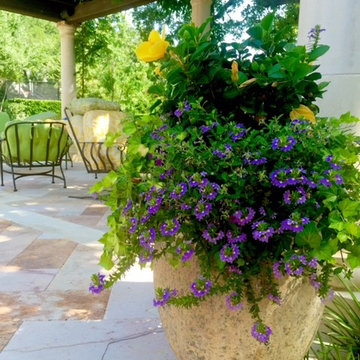
Antique Stone Flowerpot, Circa 16th Century
This is an example of a small mediterranean backyard verandah in Dallas with natural stone pavers, an awning and a container garden.
This is an example of a small mediterranean backyard verandah in Dallas with natural stone pavers, an awning and a container garden.
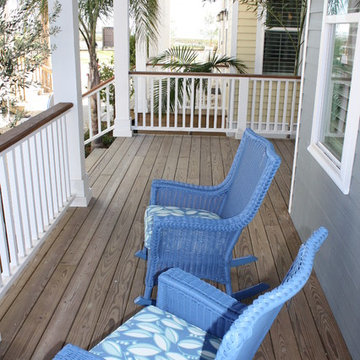
Steve Akin
Design ideas for a mid-sized beach style front yard verandah in Austin with decking and an awning.
Design ideas for a mid-sized beach style front yard verandah in Austin with decking and an awning.
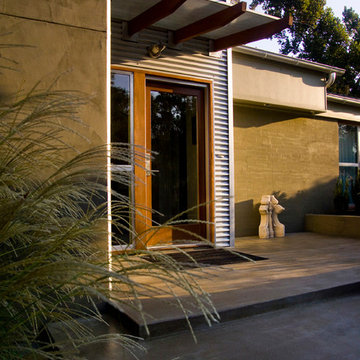
Photo of a mid-sized contemporary front yard verandah in Other with concrete slab and an awning.
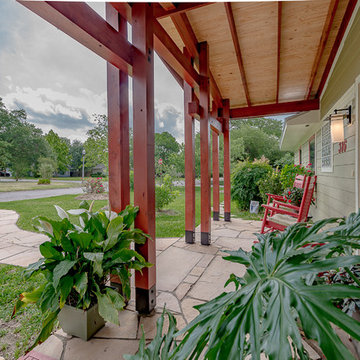
Photo of a large asian front yard verandah in Austin with natural stone pavers and an awning.
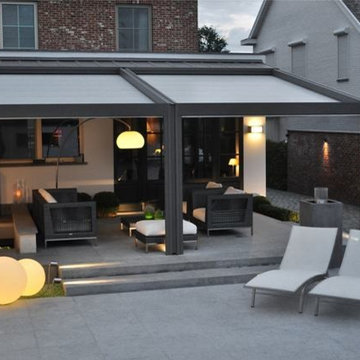
Outdoor motorized shading that is customized and designed specifically by EX Design Group creates exquisite solutions for year round enjoyment of outdoor spaces. Motorized Pergolas are retractable roof systems ideal for modern architectural settings. The structure is made of aluminium treated with exclusive an aluinox treatment making the metal surface similar to steel. The utility of the structures have absolutely unmatched aesthetics.
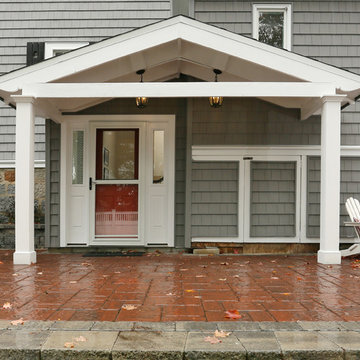
This portico was built around the rear entry to the home to produce a sheltered area that could be better utilized as an entry point to the home. Also included was interior remodeling of the space and incorporation of a skylight into the roofline above the alclove.
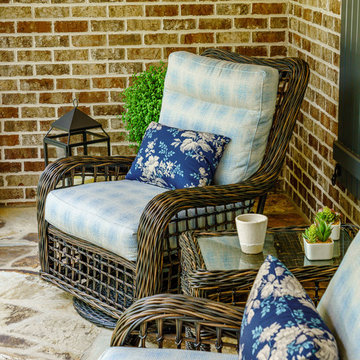
Design ideas for a mid-sized traditional front yard verandah in Other with natural stone pavers and an awning.
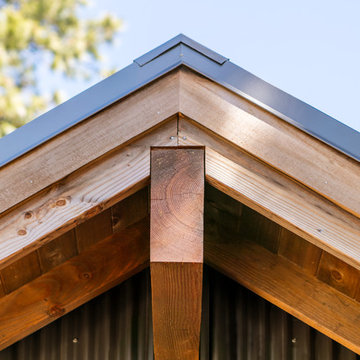
Photo by John Granen.
Inspiration for a mid-sized country front yard verandah in Other with an awning.
Inspiration for a mid-sized country front yard verandah in Other with an awning.
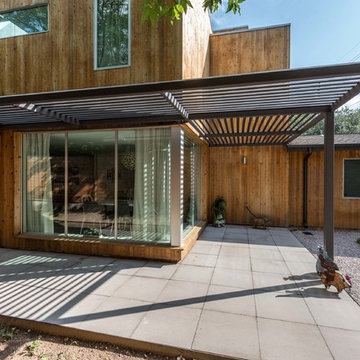
This is an example of a mid-sized modern front yard verandah in Austin with concrete pavers and an awning.
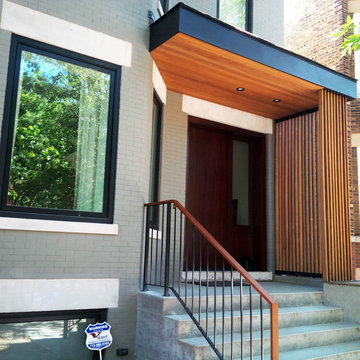
Design ideas for a large contemporary front yard verandah in Chicago with concrete slab and an awning.
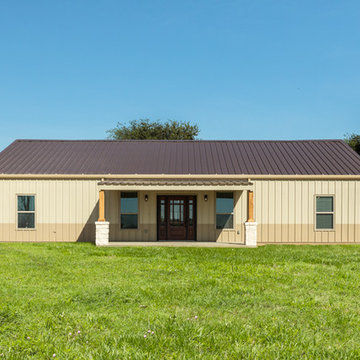
Walls Could Talk
Photo of a large country front yard verandah in Houston with concrete slab and an awning.
Photo of a large country front yard verandah in Houston with concrete slab and an awning.
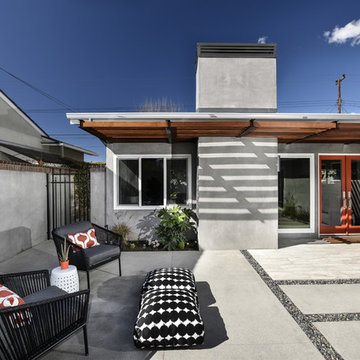
Built in the 1960’s, this 1,566 sq. ft. single story home needed updating and visual interests. The clients love to entertain and wanted to create a welcoming, fun atmosphere. Their wish lists were to have an enclosed courtyard to utilize the outdoor space, an open floor plan providing a bigger kitchen and better flow, and to incorporate a mid-century modern style.
The goal of this project was to create an open floor plan that would allow for better flow and function, thereby providing a more usable workspace and room for entertaining. We also incorporate the mid-century modern feel throughout the entire home from the inside to the out, bringing elements of design to all the spaces resulting in a completely uniform home.
Opening-up the space and removing any visual barriers resulted in the interior and exterior spaces appearing much larger. This allowed a much better flow into the space, and a flood of natural sunlight from the windows into the living area. We were able to enclose the outside front space with a rock wall and a gate providing additional square footage and a private outdoor living space. We also introduced materials such as IPE wood, stacked stone, and metal to incorporate into the exterior which created a warm, aesthetically pleasing, and mid-century modern courtyard.
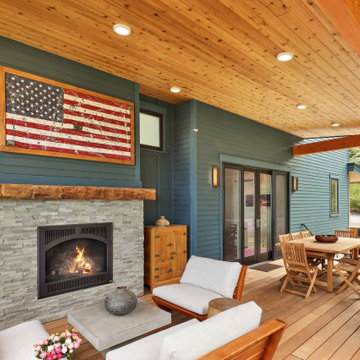
Situated on the north shore of Birch Point this high-performance beach home enjoys a view across Boundary Bay to White Rock, BC and the BC Coastal Range beyond. Designed for indoor, outdoor living the many decks, patios, porches, outdoor fireplace, and firepit welcome friends and family to gather outside regardless of the weather.
From a high-performance perspective this home was built to and certified by the Department of Energy’s Zero Energy Ready Home program and the EnergyStar program. In fact, an independent testing/rating agency was able to show that the home will only use 53% of the energy of a typical new home, all while being more comfortable and healthier. As with all high-performance homes we find a sweet spot that returns an excellent, comfortable, healthy home to the owners, while also producing a building that minimizes its environmental footprint.
Design by JWR Design
Photography by Radley Muller Photography
Interior Design by Markie Nelson Interior Design
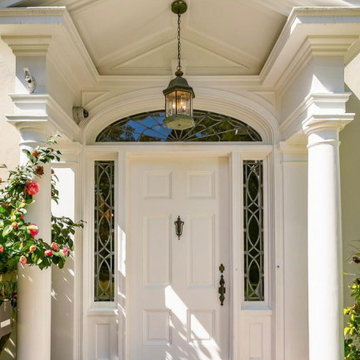
The original front porch of an architecturally significant Pasadena Colonial home was fully restored.
Photo of a mid-sized transitional front yard verandah in Los Angeles with with columns, brick pavers and an awning.
Photo of a mid-sized transitional front yard verandah in Los Angeles with with columns, brick pavers and an awning.
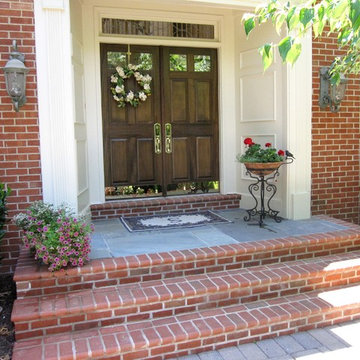
Now there is ONE wide top landing with added stone for contrast, All the edge bricks are now bullnosed and all the treads are even. Much more gracious and welcoming!
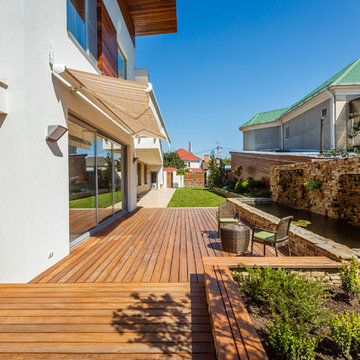
Photo of a large contemporary side yard verandah in Saint Petersburg with a water feature and an awning.
Verandah Design Ideas with an Awning
1