Verandah Design Ideas with an Awning
Refine by:
Budget
Sort by:Popular Today
141 - 160 of 174 photos
Item 1 of 3
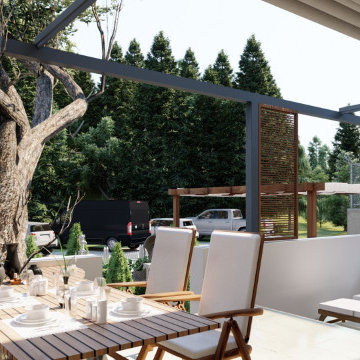
Veranda zu einer Fereienwohnung mit überdachtem, ausfahrbarem Sonnenschutz, Esstisch und Lounge Ecke mit Jacuzzi.
Mediterranean front yard verandah in Berlin with natural stone pavers, an awning and mixed railing.
Mediterranean front yard verandah in Berlin with natural stone pavers, an awning and mixed railing.
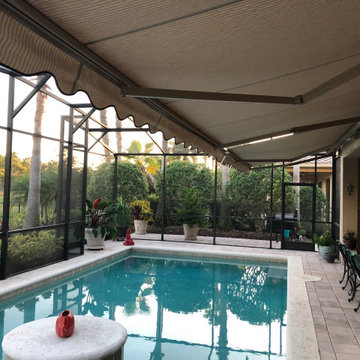
Afternoon sun made this pool and patio area hot and uncomfortable until two motorized, retractable awnings were added to the covered porch arch providing a wonderful, shaded area for the lanai and part of the pool
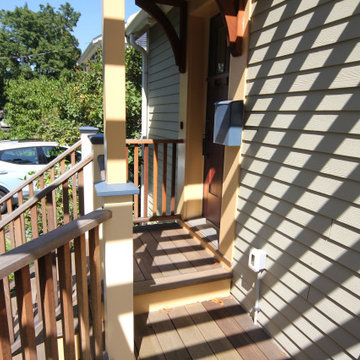
The step just below the landing allowed us to separate theentry landing from the deck to meet a zoning requirement
Design ideas for a mid-sized arts and crafts front yard verandah in Boston with an awning and wood railing.
Design ideas for a mid-sized arts and crafts front yard verandah in Boston with an awning and wood railing.
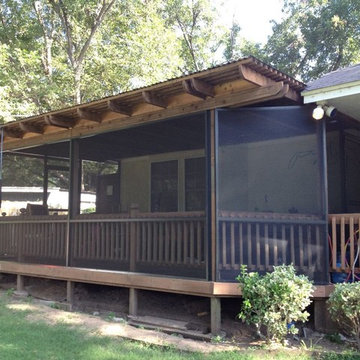
Design ideas for a large traditional backyard verandah in Austin with concrete pavers and an awning.
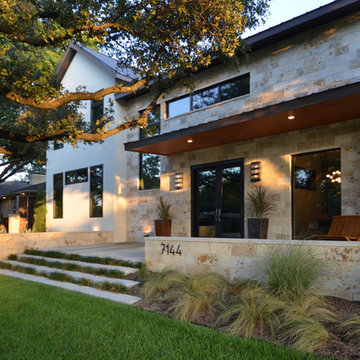
Large modern front yard verandah in Dallas with concrete slab and an awning.
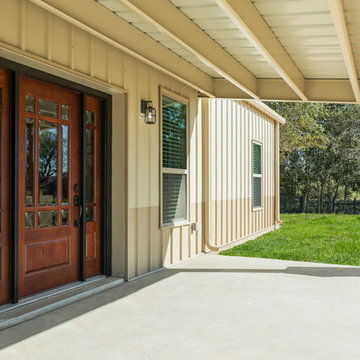
Walls Could Talk
This is an example of a large country front yard verandah in Houston with concrete slab and an awning.
This is an example of a large country front yard verandah in Houston with concrete slab and an awning.
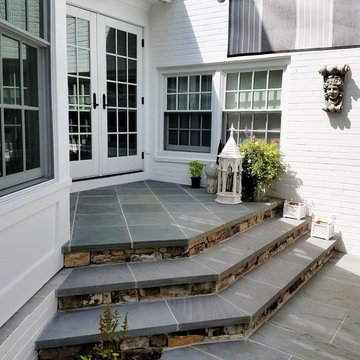
Large traditional backyard verandah in DC Metro with natural stone pavers and an awning.
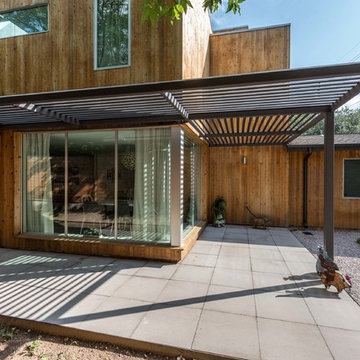
This is an example of a mid-sized modern front yard verandah in Austin with concrete pavers and an awning.
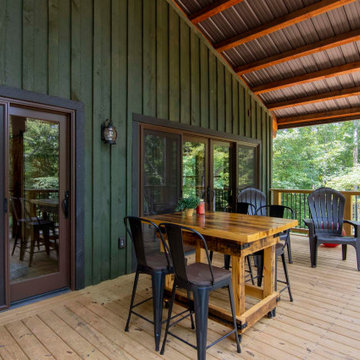
Timber frame home wraparound porch with seating and sliding glass doors to inside
Design ideas for a large country backyard verandah with decking, an awning and wood railing.
Design ideas for a large country backyard verandah with decking, an awning and wood railing.
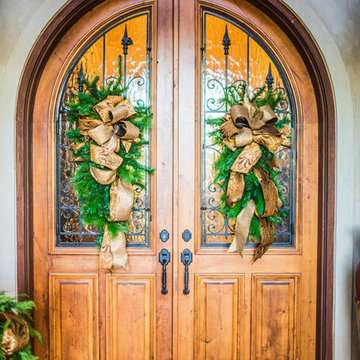
Inspiration for a large traditional front yard verandah in Dallas with natural stone pavers and an awning.
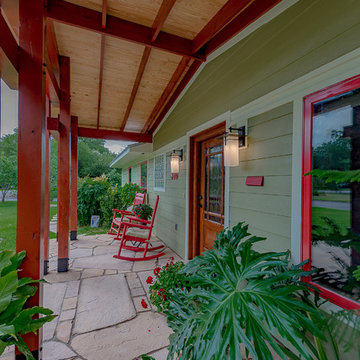
Inspiration for a large asian front yard verandah in Austin with natural stone pavers and an awning.
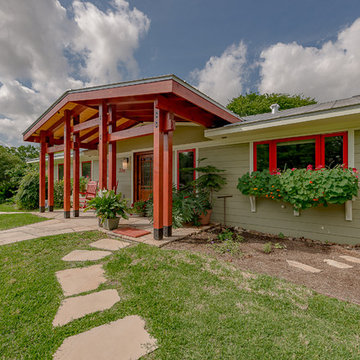
Inspiration for a large asian front yard verandah in Austin with natural stone pavers and an awning.
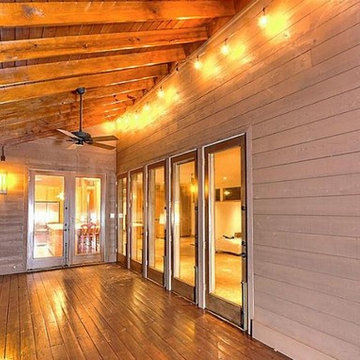
This Modern Bungalow is extremely energy efficient. The use of cypress wood, cedar, marble, travertine, and stone throughout the home is spectacular. Lutron lighting and safe entry system, tankless water heaters,4-zone air conditioning with ultra violet filter, cedar closets, floor to ceiling windows,Lifesource water filtration. Native Texas, water smart landscaping includes plantings of native perennials, ornamentals and trees, a herbal kitchen garden, and much more.
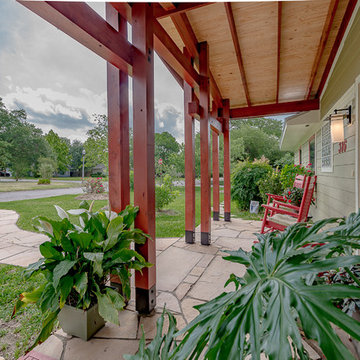
Photo of a large asian front yard verandah in Austin with natural stone pavers and an awning.
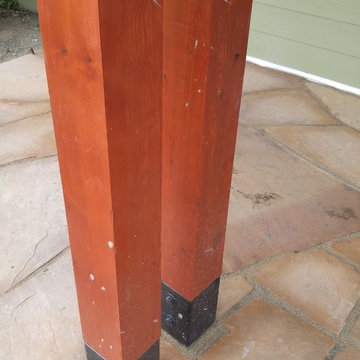
Unfortunately, this picture is from before cleanup was done so there are concretes splatters. These heavy metal post boots were custom made for this project. They were sized to be counter set into the post to avoid the collection of water under the post.
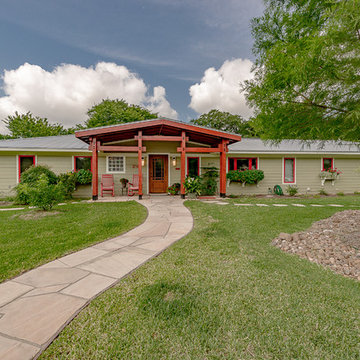
The angular flagstone on the walkway complement the angularity of the house. The more organic pattern on the porch stones creates warmth and coziness. The front porch is designed with a nod to the Japanese who helped inform the arts and craft style that you step into in the house.
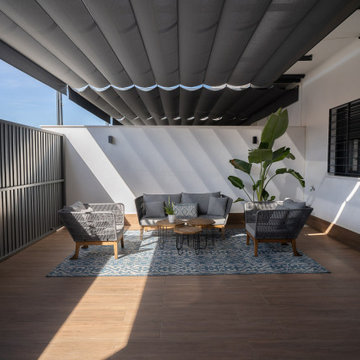
Porche en la entrada principal de la vivienda
Inspiration for a large tropical front yard verandah in Seville with a container garden, tile and an awning.
Inspiration for a large tropical front yard verandah in Seville with a container garden, tile and an awning.
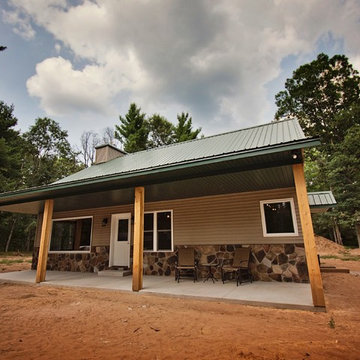
Just take a look at this home crafted with 300-year-old barn boards the owners carted from states away. The home's layout was written on a cocktail napkin 30 years ago and brought to life as the owner's dying wish. Thankfully, Kevin Klover is still fighting the good fight and got to move into his dream home. Take a look around.
Created with High Falls Furniture & Aesthetics
Kim Hanson Photography, Art & Design
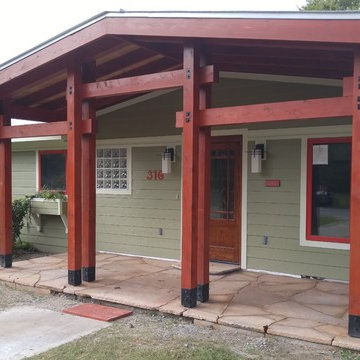
This is an example of a large asian front yard verandah in Austin with natural stone pavers and an awning.
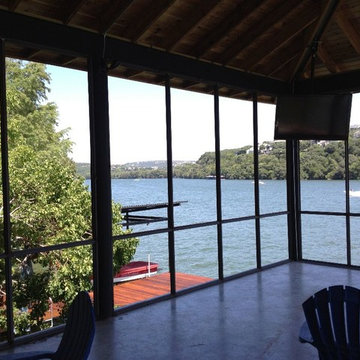
Inspiration for a large traditional backyard verandah in Austin with concrete pavers and an awning.
Verandah Design Ideas with an Awning
8