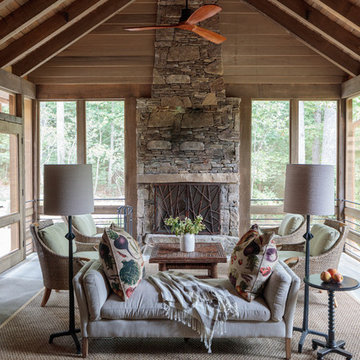Verandah Design Ideas with Brick Pavers and Tile
Refine by:
Budget
Sort by:Popular Today
1 - 20 of 4,756 photos
Item 1 of 3
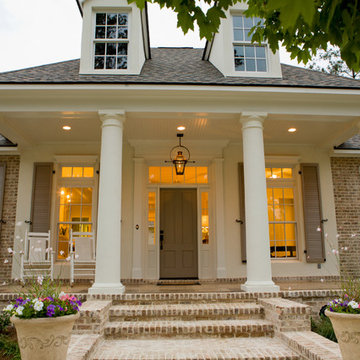
Tuscan Columns & Brick Porch
This is an example of a large traditional front yard verandah in New Orleans with brick pavers and a roof extension.
This is an example of a large traditional front yard verandah in New Orleans with brick pavers and a roof extension.
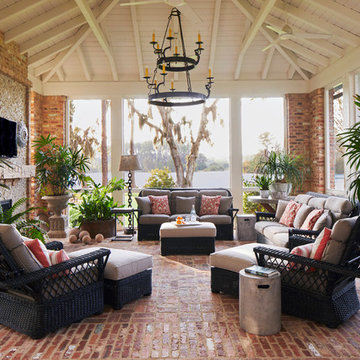
Jean Allopp
Photo of a beach style verandah in Atlanta with brick pavers.
Photo of a beach style verandah in Atlanta with brick pavers.
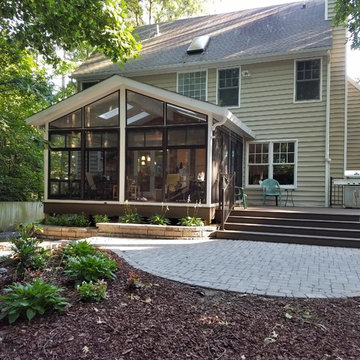
Inspiration for a mid-sized arts and crafts backyard screened-in verandah in Richmond with brick pavers and a roof extension.
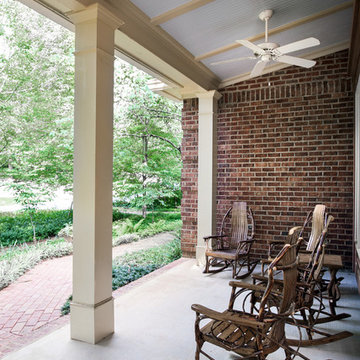
In this renovation / addition a front stoop was replaced with a front porch
Inspiration for a mid-sized traditional front yard verandah in Atlanta with brick pavers and a roof extension.
Inspiration for a mid-sized traditional front yard verandah in Atlanta with brick pavers and a roof extension.

This is an example of a mid-sized front yard verandah in Kansas City with with columns, tile, a roof extension and metal railing.

Enhancing a home’s exterior curb appeal doesn’t need to be a daunting task. With some simple design refinements and creative use of materials we transformed this tired 1950’s style colonial with second floor overhang into a classic east coast inspired gem. Design enhancements include the following:
• Replaced damaged vinyl siding with new LP SmartSide, lap siding and trim
• Added additional layers of trim board to give windows and trim additional dimension
• Applied a multi-layered banding treatment to the base of the second-floor overhang to create better balance and separation between the two levels of the house
• Extended the lower-level window boxes for visual interest and mass
• Refined the entry porch by replacing the round columns with square appropriately scaled columns and trim detailing, removed the arched ceiling and increased the ceiling height to create a more expansive feel
• Painted the exterior brick façade in the same exterior white to connect architectural components. A soft blue-green was used to accent the front entry and shutters
• Carriage style doors replaced bland windowless aluminum doors
• Larger scale lantern style lighting was used throughout the exterior

Herringbone Brick Paver Porch
Design ideas for a mid-sized traditional front yard verandah in Atlanta with with columns and brick pavers.
Design ideas for a mid-sized traditional front yard verandah in Atlanta with with columns and brick pavers.

Bevelo copper gas lanterns, herringbone brick floor, and "Haint blue" tongue and groove ceiling.
Country backyard verandah in Other with brick pavers, a roof extension, with columns and wood railing.
Country backyard verandah in Other with brick pavers, a roof extension, with columns and wood railing.
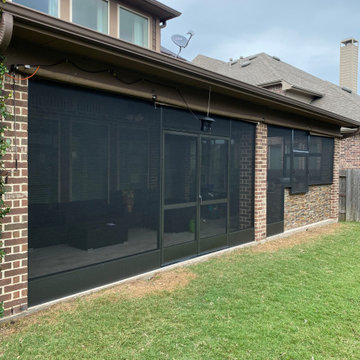
This beautiful back porch is now usable with French Style Screen Doors, Kick Plate and Removable Panels to allow Smoke to exit the enclosed area while cooking.
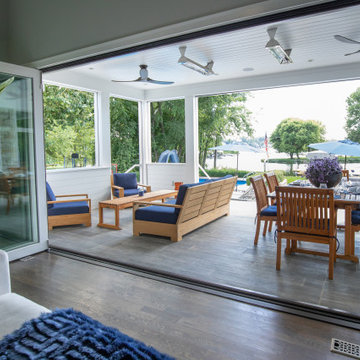
These homeowners are well known to our team as repeat clients and asked us to convert a dated deck overlooking their pool and the lake into an indoor/outdoor living space. A new footer foundation with tile floor was added to withstand the Indiana climate and to create an elegant aesthetic. The existing transom windows were raised and a collapsible glass wall with retractable screens was added to truly bring the outdoor space inside. Overhead heaters and ceiling fans now assist with climate control and a custom TV cabinet was built and installed utilizing motorized retractable hardware to hide the TV when not in use.
As the exterior project was concluding we additionally removed 2 interior walls and french doors to a room to be converted to a game room. We removed a storage space under the stairs leading to the upper floor and installed contemporary stair tread and cable handrail for an updated modern look. The first floor living space is now open and entertainer friendly with uninterrupted flow from inside to outside and is simply stunning.
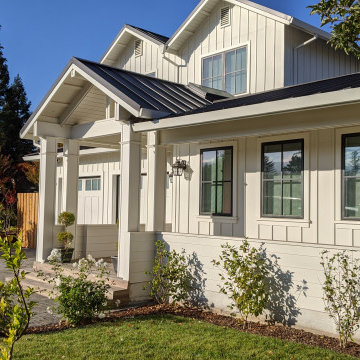
Photo of an expansive country front yard verandah with with columns, brick pavers and a roof extension.
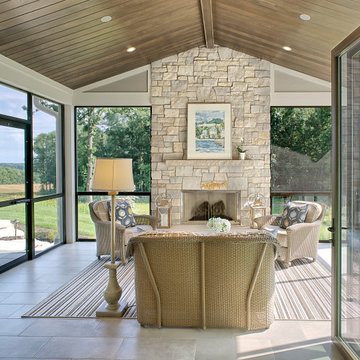
Large country backyard screened-in verandah in Grand Rapids with tile and a roof extension.
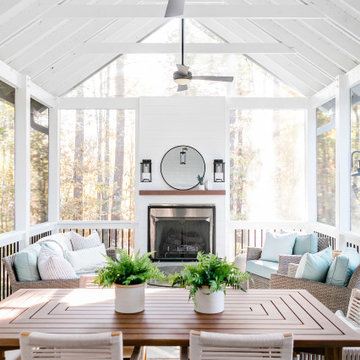
Custom outdoor Screen Porch with Scandinavian accents, teak dining table, woven dining chairs, and custom outdoor living furniture
Inspiration for a mid-sized country backyard verandah in Raleigh with tile and a roof extension.
Inspiration for a mid-sized country backyard verandah in Raleigh with tile and a roof extension.
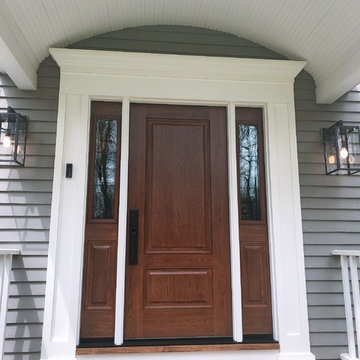
Inspiration for a small traditional front yard verandah in New York with tile and a roof extension.
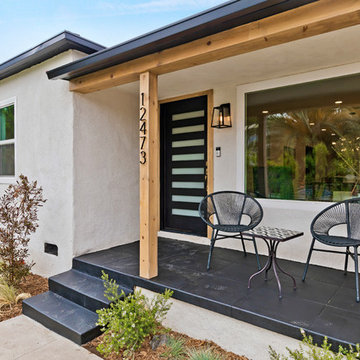
Inspiration for a contemporary front yard verandah in Los Angeles with tile and a roof extension.
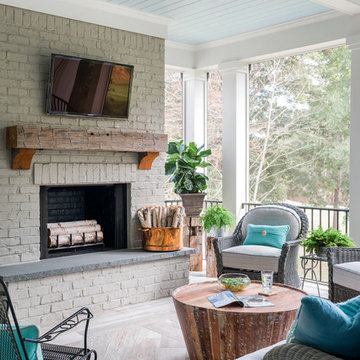
Rustic White Photography
Photo of a large transitional backyard verandah in Atlanta with with fireplace, tile and a roof extension.
Photo of a large transitional backyard verandah in Atlanta with with fireplace, tile and a roof extension.
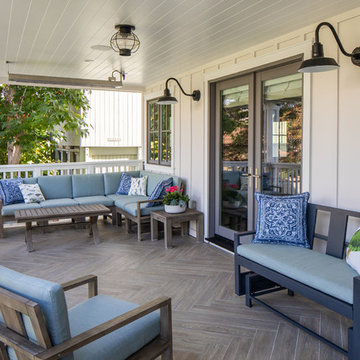
Inspiration for a beach style verandah in Los Angeles with tile and a roof extension.
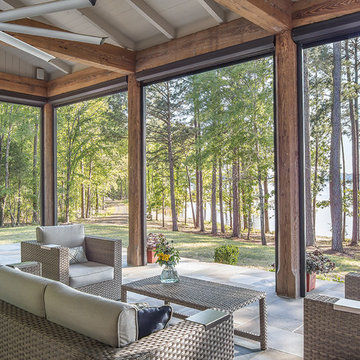
www.farmerpaynearchitects.com
This is an example of a country backyard screened-in verandah in New Orleans with tile and a roof extension.
This is an example of a country backyard screened-in verandah in New Orleans with tile and a roof extension.
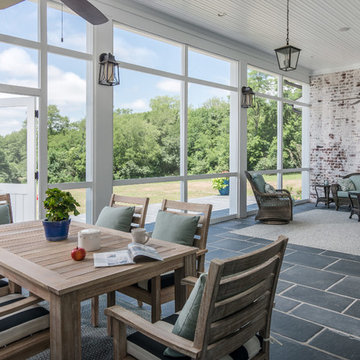
Photography: Garett + Carrie Buell of Studiobuell/ studiobuell.com
Large transitional backyard verandah in Nashville with tile and a roof extension.
Large transitional backyard verandah in Nashville with tile and a roof extension.
Verandah Design Ideas with Brick Pavers and Tile
1
