Verandah Design Ideas with Brick Pavers and Tile
Refine by:
Budget
Sort by:Popular Today
81 - 100 of 4,757 photos
Item 1 of 3
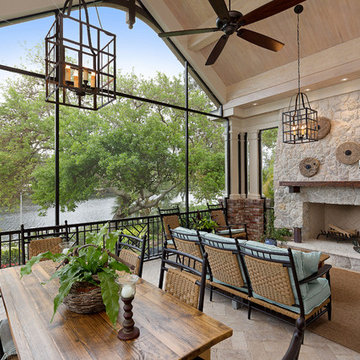
Siesta Key Low Country screened-in porch featuring waterfront views, dining area, vaulted ceilings, and old world stone fireplace.
This is a very well detailed custom home on a smaller scale, measuring only 3,000 sf under a/c. Every element of the home was designed by some of Sarasota's top architects, landscape architects and interior designers. One of the highlighted features are the true cypress timber beams that span the great room. These are not faux box beams but true timbers. Another awesome design feature is the outdoor living room boasting 20' pitched ceilings and a 37' tall chimney made of true boulders stacked over the course of 1 month.
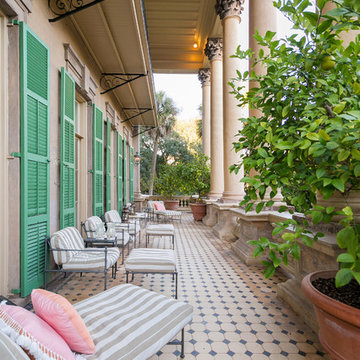
Photography by Patrick Brickman
Design ideas for a traditional verandah in Charleston with a container garden, tile and a roof extension.
Design ideas for a traditional verandah in Charleston with a container garden, tile and a roof extension.
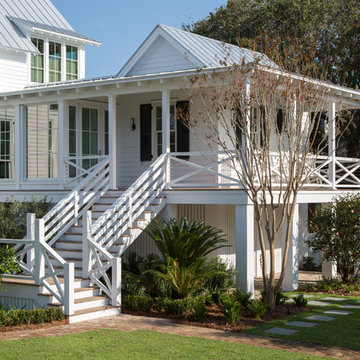
Julia Lynn
Beach style front yard verandah in Charleston with brick pavers and a roof extension.
Beach style front yard verandah in Charleston with brick pavers and a roof extension.
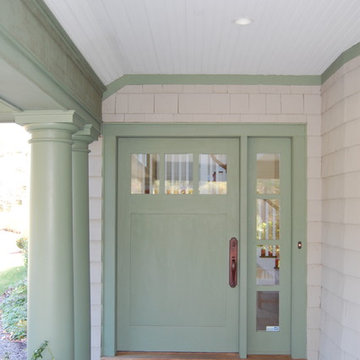
The outdoor shower was designed to integrate into the stone veneer wall and be accessible from the Lower Level.
Photo of a mid-sized traditional front yard verandah in Bridgeport with tile and a roof extension.
Photo of a mid-sized traditional front yard verandah in Bridgeport with tile and a roof extension.
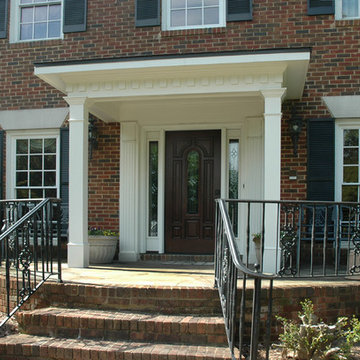
Traditional 2 column shed roof portico with curved railing.
Designed and built by Georgia Front Porch.
Mid-sized traditional front yard verandah in Atlanta with brick pavers and a roof extension.
Mid-sized traditional front yard verandah in Atlanta with brick pavers and a roof extension.
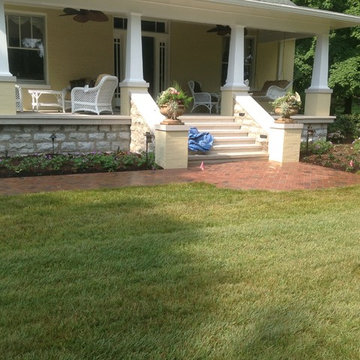
Inspiration for a mid-sized traditional front yard verandah in Nashville with brick pavers and a roof extension.
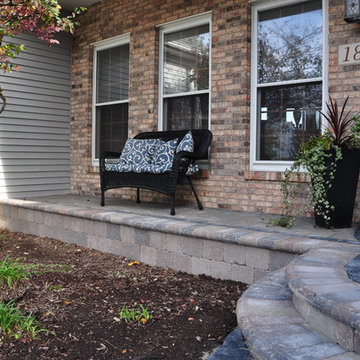
Yorkville Hill Landscaping, Inc.
Photo of a mid-sized traditional front yard verandah in Chicago with brick pavers and a roof extension.
Photo of a mid-sized traditional front yard verandah in Chicago with brick pavers and a roof extension.
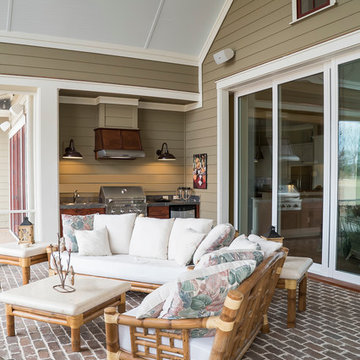
Photo of a mid-sized traditional backyard screened-in verandah in Charleston with brick pavers and a roof extension.
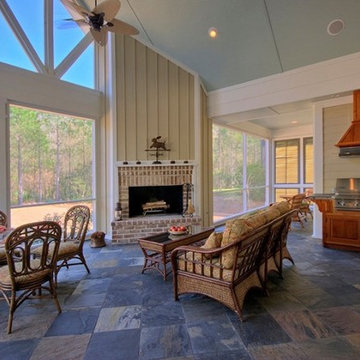
Outdoor living room has it all - comfy seating and dining areas, fireplace and a built in grill with hood, for cooking dinner.
This is an example of a traditional backyard screened-in verandah in Atlanta with tile and a roof extension.
This is an example of a traditional backyard screened-in verandah in Atlanta with tile and a roof extension.
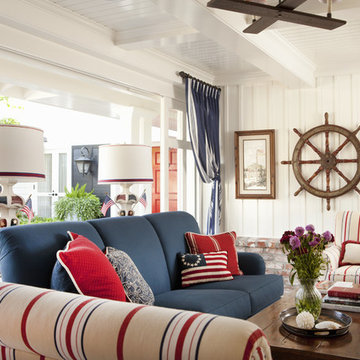
A sitting room with a patriotic flair
Mid-sized beach style verandah in San Diego with brick pavers and a roof extension.
Mid-sized beach style verandah in San Diego with brick pavers and a roof extension.
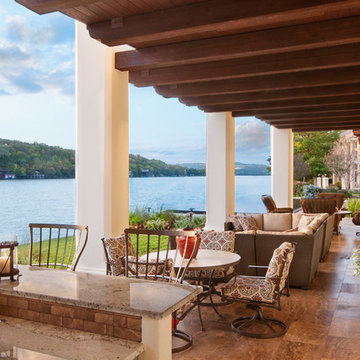
Photography by: Coles Hairston
The outdoor living space is situated right on the lake. A full outdoor kitchen, comfy seating, and an infinity edge pool make this the perfect space for entertaining.
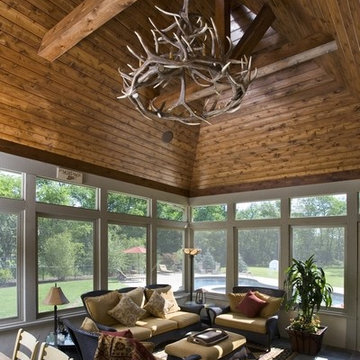
http://pickellbuilders.com. Photography by Linda Oyama Bryan. Stained Knotty Cherry cathedral ceiling screen porch with with 16"x16" slate tile floor and stone fireplace.
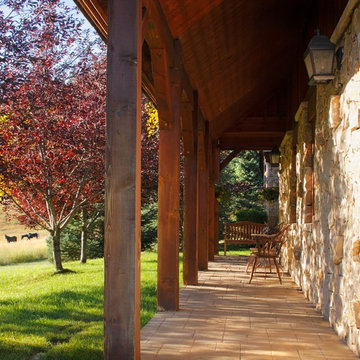
A rustic back porch with wood beams and stone walls set on a hillside outside Vail, Colorado.
Inspiration for a mid-sized country side yard verandah in Denver with brick pavers and a roof extension.
Inspiration for a mid-sized country side yard verandah in Denver with brick pavers and a roof extension.
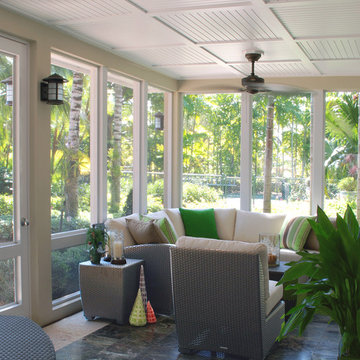
exterior covered porch
Large contemporary backyard screened-in verandah in Miami with tile and a roof extension.
Large contemporary backyard screened-in verandah in Miami with tile and a roof extension.
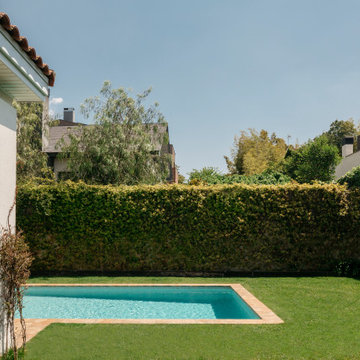
Porche social exterior con acceso a la piscina particular.
Inspiration for a mid-sized mediterranean backyard verandah in Barcelona with with columns, tile and a roof extension.
Inspiration for a mid-sized mediterranean backyard verandah in Barcelona with with columns, tile and a roof extension.
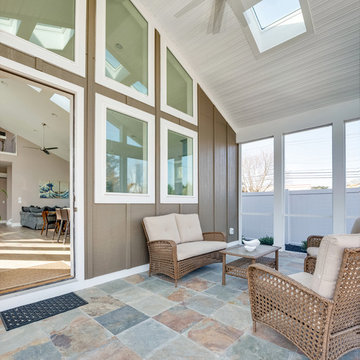
This is an example of a large country backyard screened-in verandah in Other with tile and a roof extension.
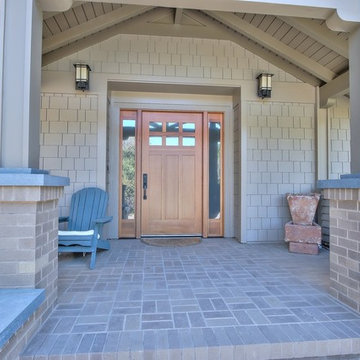
This whole house remodel involved revamping the layout, and redoing kitchen, bedrooms, bathrooms, living area, laundry room, lighting, and more. In addition, hardscaping was done including a terraced hill adjacent to a swimming pool. Highlights include a vaulted ceiling, large fireplace and french doors in the great room, a large soaking tub and curbless glass shower in the bathroom(s) and high ceilings and a skylight in the revamped contemporary kitchen.
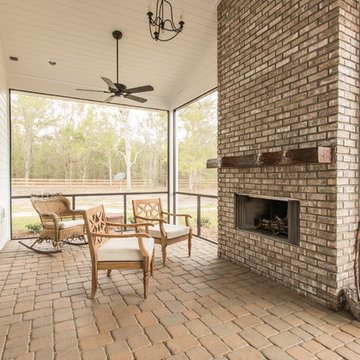
Screened in back porch with brick fireplace. The Kinsley model built by Bennett Construction.
Design ideas for a mid-sized country backyard screened-in verandah in Orlando with brick pavers and a roof extension.
Design ideas for a mid-sized country backyard screened-in verandah in Orlando with brick pavers and a roof extension.
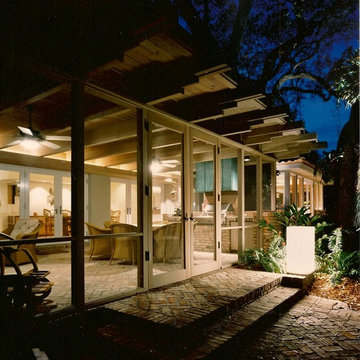
This is an example of a mid-sized contemporary backyard screened-in verandah in Miami with brick pavers and a roof extension.
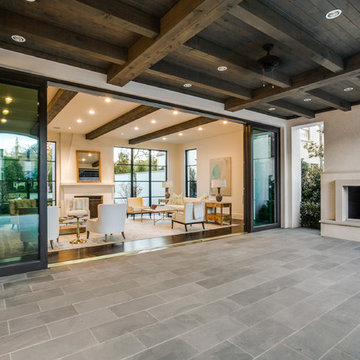
Situated on one of the most prestigious streets in the distinguished neighborhood of Highland Park, 3517 Beverly is a transitional residence built by Robert Elliott Custom Homes. Designed by notable architect David Stocker of Stocker Hoesterey Montenegro, the 3-story, 5-bedroom and 6-bathroom residence is characterized by ample living space and signature high-end finishes. An expansive driveway on the oversized lot leads to an entrance with a courtyard fountain and glass pane front doors. The first floor features two living areas — each with its own fireplace and exposed wood beams — with one adjacent to a bar area. The kitchen is a convenient and elegant entertaining space with large marble countertops, a waterfall island and dual sinks. Beautifully tiled bathrooms are found throughout the home and have soaking tubs and walk-in showers. On the second floor, light filters through oversized windows into the bedrooms and bathrooms, and on the third floor, there is additional space for a sizable game room. There is an extensive outdoor living area, accessed via sliding glass doors from the living room, that opens to a patio with cedar ceilings and a fireplace.
Verandah Design Ideas with Brick Pavers and Tile
5