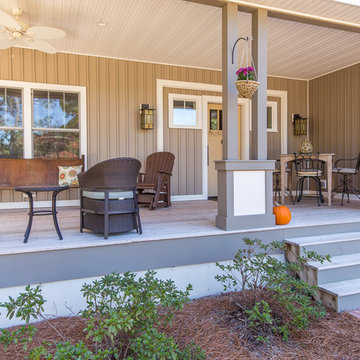Verandah Design Ideas with Brick Pavers
Refine by:
Budget
Sort by:Popular Today
1 - 20 of 409 photos
Item 1 of 3

Enhancing a home’s exterior curb appeal doesn’t need to be a daunting task. With some simple design refinements and creative use of materials we transformed this tired 1950’s style colonial with second floor overhang into a classic east coast inspired gem. Design enhancements include the following:
• Replaced damaged vinyl siding with new LP SmartSide, lap siding and trim
• Added additional layers of trim board to give windows and trim additional dimension
• Applied a multi-layered banding treatment to the base of the second-floor overhang to create better balance and separation between the two levels of the house
• Extended the lower-level window boxes for visual interest and mass
• Refined the entry porch by replacing the round columns with square appropriately scaled columns and trim detailing, removed the arched ceiling and increased the ceiling height to create a more expansive feel
• Painted the exterior brick façade in the same exterior white to connect architectural components. A soft blue-green was used to accent the front entry and shutters
• Carriage style doors replaced bland windowless aluminum doors
• Larger scale lantern style lighting was used throughout the exterior
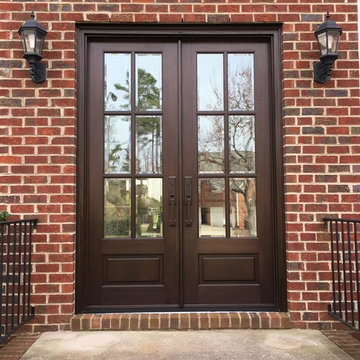
Photo of a mid-sized traditional front yard verandah in Raleigh with brick pavers and a roof extension.
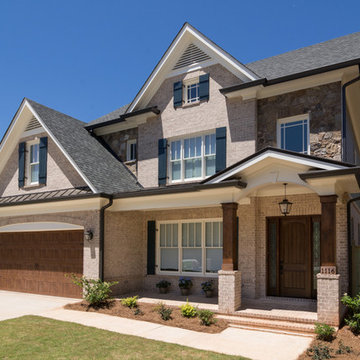
#FotographikArt
Design ideas for a mid-sized traditional front yard verandah in Atlanta with a container garden, brick pavers and a roof extension.
Design ideas for a mid-sized traditional front yard verandah in Atlanta with a container garden, brick pavers and a roof extension.
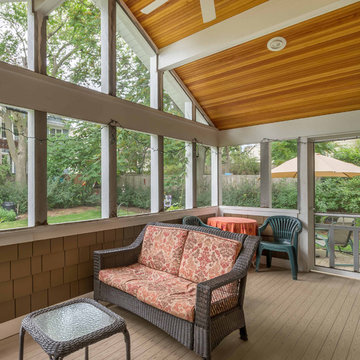
The homeowners needed to repair and replace their old porch, which they loved and used all the time. The best solution was to replace the screened porch entirely, and include a wrap-around open air front porch to increase curb appeal while and adding outdoor seating opportunities at the front of the house. The tongue and groove wood ceiling and exposed wood and brick add warmth and coziness for the owners while enjoying the bug-free view of their beautifully landscaped yard.
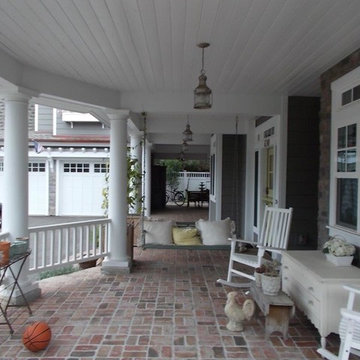
Inspiration for a mid-sized country front yard verandah in San Diego with brick pavers and a roof extension.
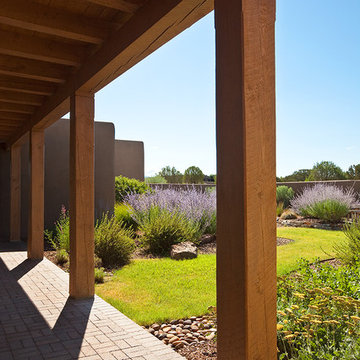
wendy mceahern
Photo of a mid-sized backyard verandah in Albuquerque with brick pavers and a roof extension.
Photo of a mid-sized backyard verandah in Albuquerque with brick pavers and a roof extension.
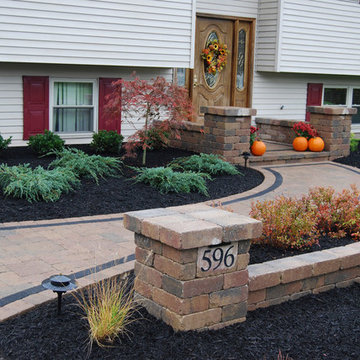
Inspiration for a mid-sized transitional front yard verandah in Other with brick pavers.
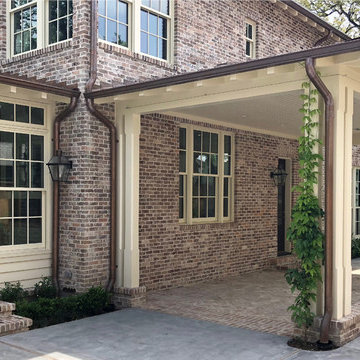
This is an example of a mid-sized arts and crafts side yard verandah in Houston with brick pavers and a roof extension.
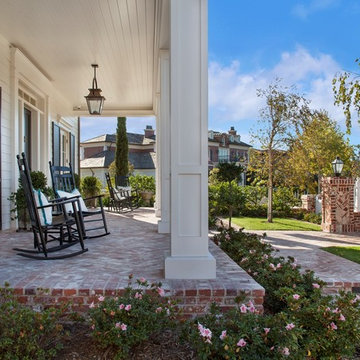
Jeri Koegel
Design ideas for a mid-sized traditional front yard verandah in Orange County with brick pavers and a roof extension.
Design ideas for a mid-sized traditional front yard verandah in Orange County with brick pavers and a roof extension.
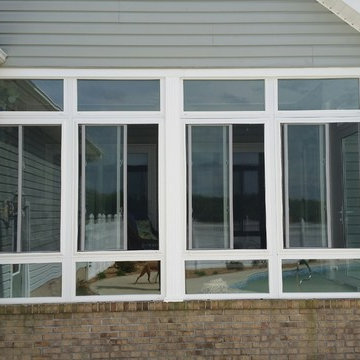
Inspiration for a mid-sized traditional side yard verandah in Other with brick pavers and a roof extension.
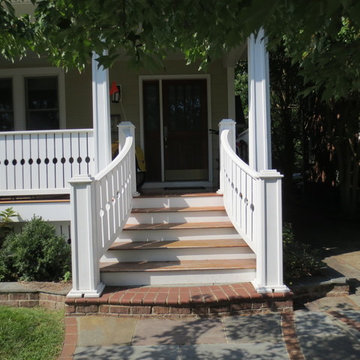
Design ideas for a small arts and crafts front yard verandah in DC Metro with brick pavers and a roof extension.
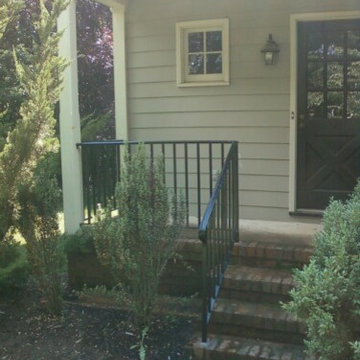
The client decided that their front porch was uninviting and turned this ordinarily traditional front porch into a Bunbright porch!
The columns add sophistication and architectural detail with new brick paves that welcome guests! Step inside!
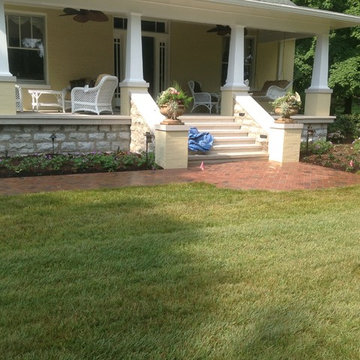
Inspiration for a mid-sized traditional front yard verandah in Nashville with brick pavers and a roof extension.
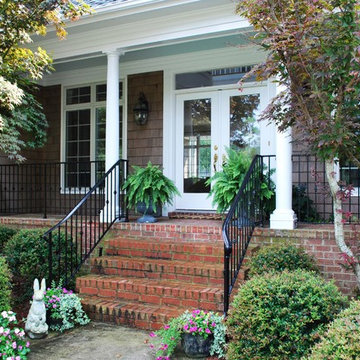
This cozy front entry porch faces a quiet cul-de-sac garden. The full glass doors open to a open floor plan to a wall of glass doors at the back of the house, on a recessed rear sitting porch with views to a waterfront setting beyond.
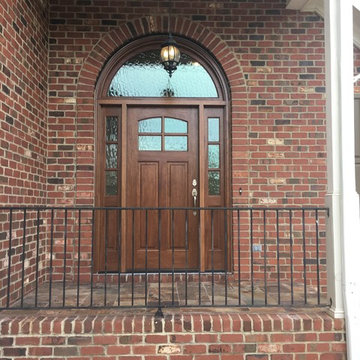
Inspiration for a mid-sized traditional front yard verandah in Raleigh with brick pavers and a roof extension.
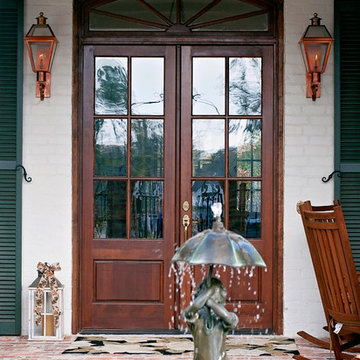
Mid-sized traditional front yard verandah in New Orleans with a water feature, brick pavers and a roof extension.
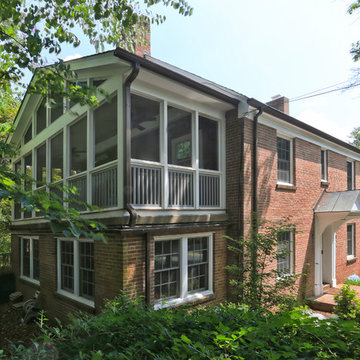
FineCraft Contractors, Inc.
Axis Architects
Photo of a mid-sized traditional side yard screened-in verandah in DC Metro with brick pavers and a roof extension.
Photo of a mid-sized traditional side yard screened-in verandah in DC Metro with brick pavers and a roof extension.
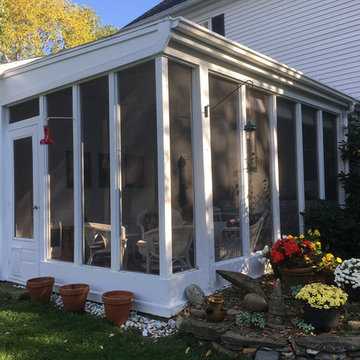
A 3-season porch kit can provide similar livability (except on very cold days) but remain low cost and simple enough for do-it-yourself homeowners. It can add resale value to your home, without increasing your property taxes.
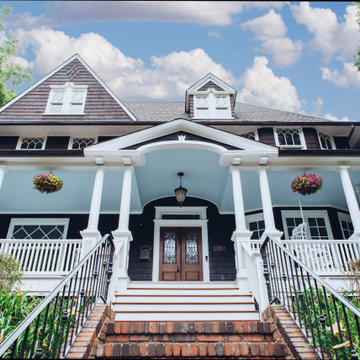
This beautiful home in Westfield, NJ needed a little front porch TLC. Anthony James Master builders came in and secured the structure by replacing the old columns with brand new custom columns. The team created custom screens for the side porch area creating two separate spaces that can be enjoyed throughout the warmer and cooler New Jersey months.
Verandah Design Ideas with Brick Pavers
1
