Verandah Design Ideas with Brick Pavers
Refine by:
Budget
Sort by:Popular Today
81 - 100 of 410 photos
Item 1 of 3
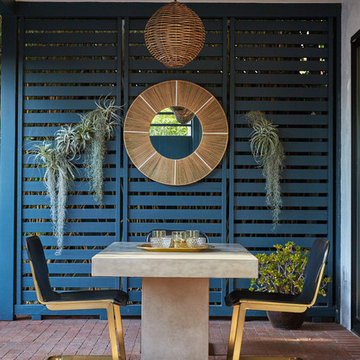
Mid-sized contemporary backyard verandah in Los Angeles with a vertical garden, brick pavers and a roof extension.
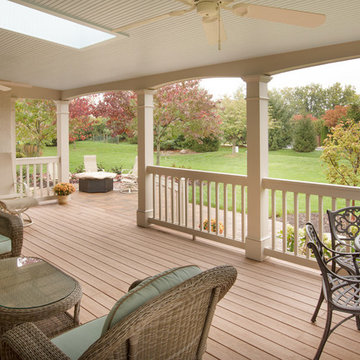
Photography by: John Evans
Inspiration for a mid-sized traditional backyard verandah in Columbus with brick pavers and a roof extension.
Inspiration for a mid-sized traditional backyard verandah in Columbus with brick pavers and a roof extension.
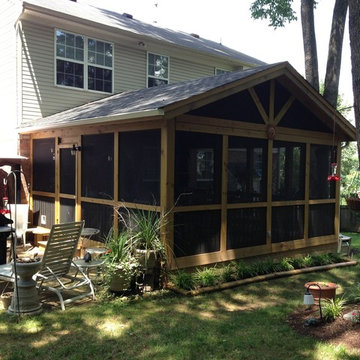
Mid-sized contemporary backyard screened-in verandah in Nashville with brick pavers and a roof extension.
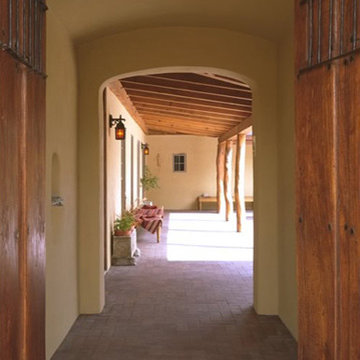
The clients wanted a “solid, old-world feel”, like an old Mexican hacienda, small yet energy-efficient. They wanted a house that was warm and comfortable, with monastic simplicity; the sense of a house as a haven, a retreat.
The project’s design origins come from a combination of the traditional Mexican hacienda and the regional Northern New Mexican style. Room proportions, sizes and volume were determined by assessing traditional homes of this character. This was combined with a more contemporary geometric clarity of rooms and their interrelationship. The overall intent was to achieve what Mario Botta called “A newness of the old and an archaeology of the new…a sense both of historic continuity and of present day innovation”.
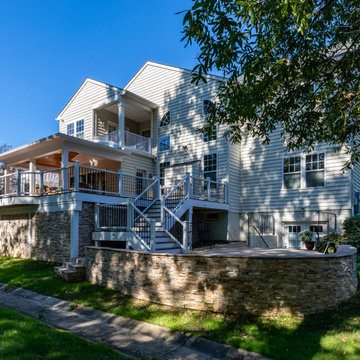
Elegant remodel for this outdoor living space in Alexandria, Virginia,
A new covered porch was built twelve feet behind family room,
A new deck was built around the covered porch, along with two new flagstone patios, and a new pergola.
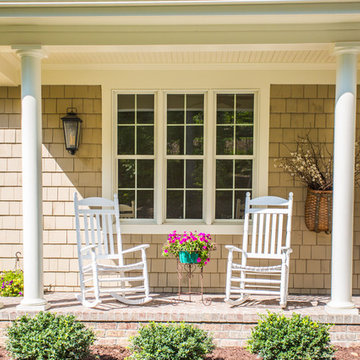
New England cottage
Photo of a mid-sized traditional front yard verandah in Raleigh with brick pavers and a roof extension.
Photo of a mid-sized traditional front yard verandah in Raleigh with brick pavers and a roof extension.
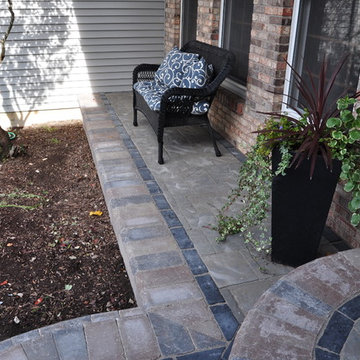
Yorkville Hill Landscaping, Inc.
Inspiration for a mid-sized traditional front yard verandah in Chicago with brick pavers and a roof extension.
Inspiration for a mid-sized traditional front yard verandah in Chicago with brick pavers and a roof extension.
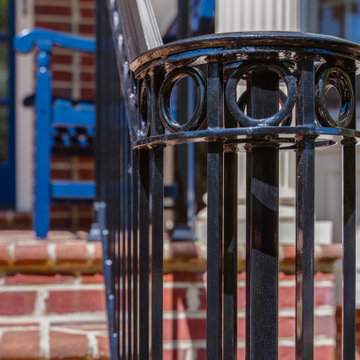
FineCraft Contractors, Inc.
Photo of a mid-sized traditional front yard verandah in DC Metro with with columns, brick pavers, a roof extension and metal railing.
Photo of a mid-sized traditional front yard verandah in DC Metro with with columns, brick pavers, a roof extension and metal railing.
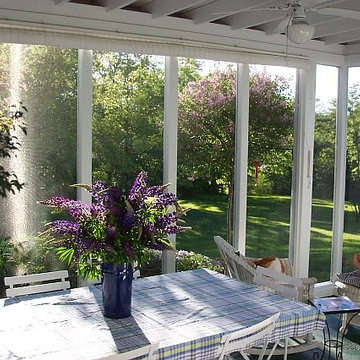
And how about the fragrance of that lilac tree just on the other side of the screen! Tip: We use a lot of large potted annuals outside our porch. This works well as these flower pots can be rearranged as desired depending on what is currently blooming and to create wonderful color arrangements throughout the summer and into fall.
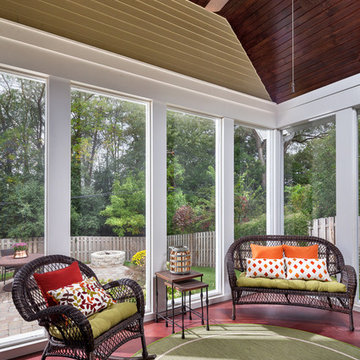
http://www.pickellbuilders.com. 1x4 v-grove pine on ceiling in mahogany finish. Floors are stained concrete. Photo by Paul Schlismann.
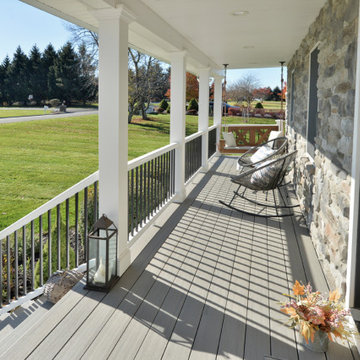
Mid-sized arts and crafts front yard verandah in New York with with columns, brick pavers, a roof extension and mixed railing.
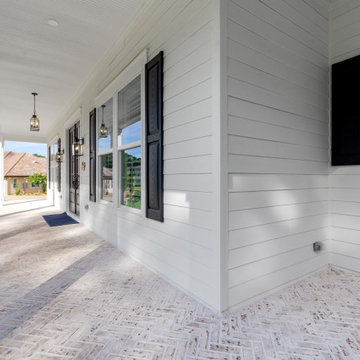
Photo of a mid-sized country front yard verandah in Other with with columns, brick pavers and a roof extension.
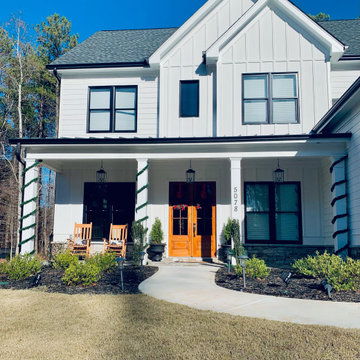
This picture was taken in Dec' 2020 before landscaping had a chance to grow out and prior to adding new window treatments. New home exterior picture to come soon
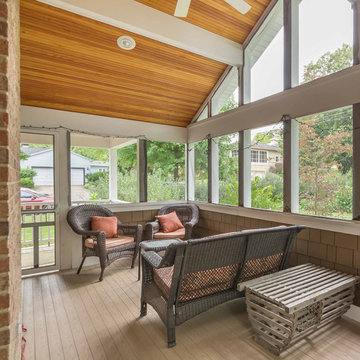
The homeowners needed to repair and replace their old porch, which they loved and used all the time. The best solution was to replace the screened porch entirely, and include a wrap-around open air front porch to increase curb appeal while and adding outdoor seating opportunities at the front of the house. The tongue and groove wood ceiling and exposed wood and brick add warmth and coziness for the owners while enjoying the bug-free view of their beautifully landscaped yard.
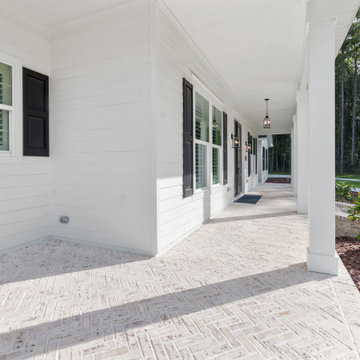
Photo of a mid-sized country front yard verandah in Other with with columns, brick pavers and a roof extension.
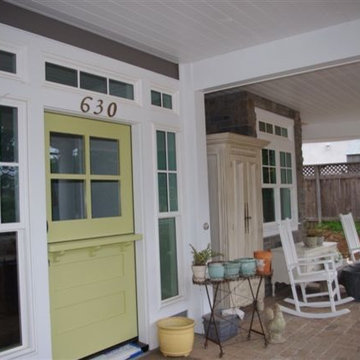
Photo of a mid-sized country front yard verandah in San Diego with brick pavers and a roof extension.
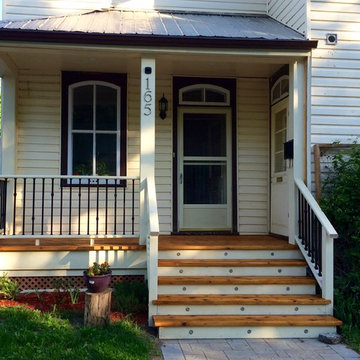
Complete rebuild of the porch deck
Photo of a small front yard verandah in Ottawa with brick pavers and a roof extension.
Photo of a small front yard verandah in Ottawa with brick pavers and a roof extension.
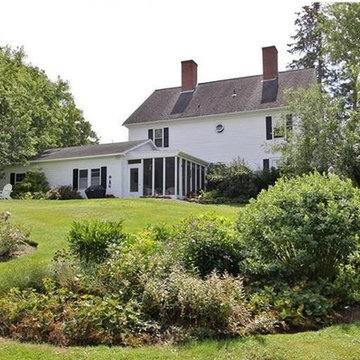
What’s the difference between our 3-season porches and 4 season rooms? The latter are considered permanent additional living space and usually require construction which compromises the open outdoor feeling. This adds considerable cost and because they are considered a permanent addition could increase your property taxes as well.
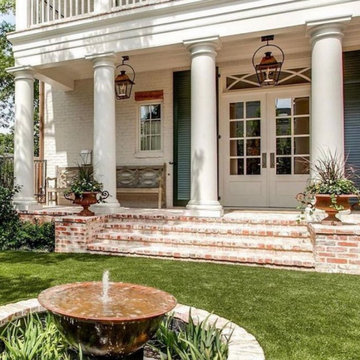
Photo of a mid-sized arts and crafts front yard verandah in Houston with a water feature, brick pavers, a roof extension and mixed railing.
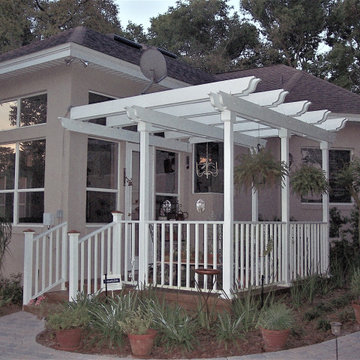
Small transitional backyard verandah in Orlando with with columns, brick pavers, a pergola and wood railing.
Verandah Design Ideas with Brick Pavers
5