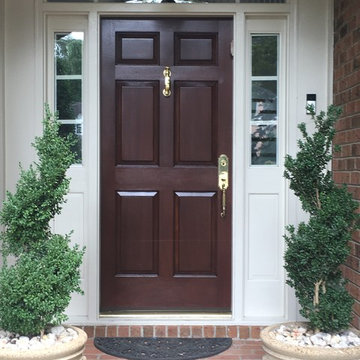All Covers Verandah Design Ideas with Brick Pavers
Refine by:
Budget
Sort by:Popular Today
21 - 40 of 1,736 photos
Item 1 of 3
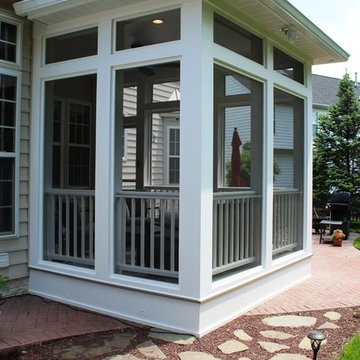
Screened porch addition in New Market, MD 21774 by your local design-build contractor Talon Construction
Photo of a small transitional backyard screened-in verandah in DC Metro with brick pavers and a roof extension.
Photo of a small transitional backyard screened-in verandah in DC Metro with brick pavers and a roof extension.
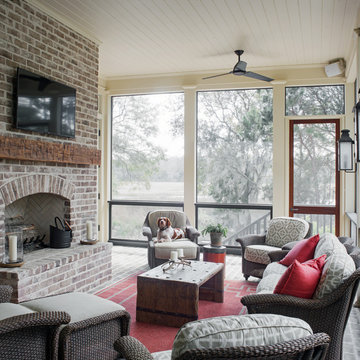
Photo of a country screened-in verandah in Atlanta with brick pavers and a roof extension.
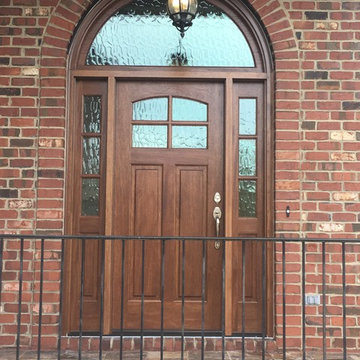
Design ideas for a mid-sized traditional front yard verandah in Raleigh with brick pavers and a roof extension.
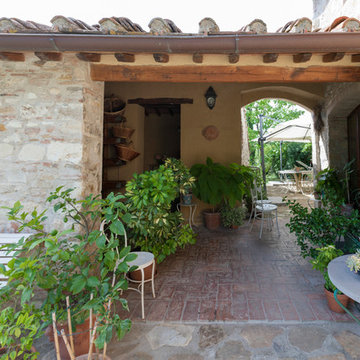
ugo ratti
Design ideas for a small country front yard verandah in Milan with a container garden, brick pavers and a pergola.
Design ideas for a small country front yard verandah in Milan with a container garden, brick pavers and a pergola.
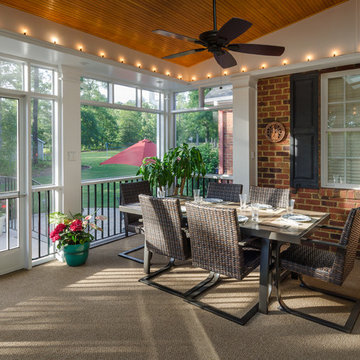
Most porch additions look like an "after-thought" and detract from the better thought-out design of a home. The design of the porch followed by the gracious materials and proportions of this Georgian-style home. The brick is left exposed and we brought the outside in with wood ceilings. The porch has craftsman-style finished and high quality carpet perfect for outside weathering conditions.
The space includes a dining area and seating area to comfortably entertain in a comfortable environment with crisp cool breezes from multiple ceiling fans.
Love porch life at it's best!
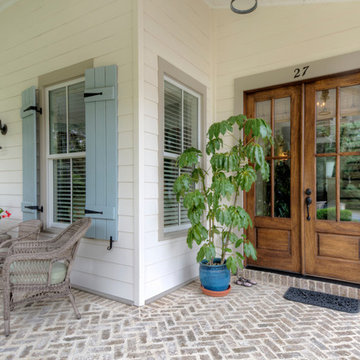
George Ingram
This is an example of a mid-sized country front yard verandah in Jacksonville with brick pavers and a roof extension.
This is an example of a mid-sized country front yard verandah in Jacksonville with brick pavers and a roof extension.
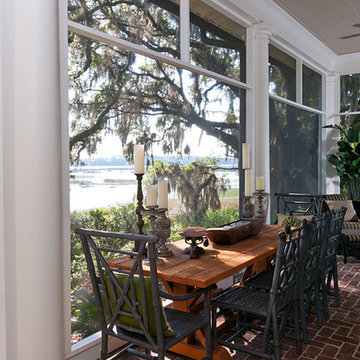
The brick floor gives this screened-in porch a warm ambiance, even while catching the breeze. Sure to be a favorite dining or gathering spot for family and friends.
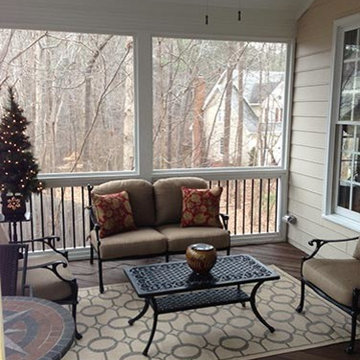
Custom Built screened in porch with grill deck
Inspiration for a large traditional backyard screened-in verandah in Raleigh with brick pavers and a roof extension.
Inspiration for a large traditional backyard screened-in verandah in Raleigh with brick pavers and a roof extension.
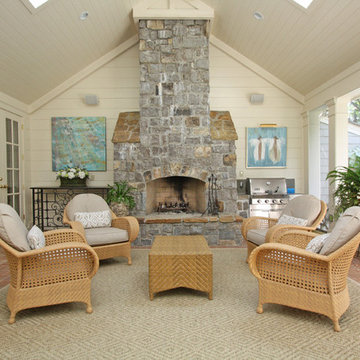
T&T Photos
This is an example of a large traditional verandah in Atlanta with brick pavers, a roof extension and with fireplace.
This is an example of a large traditional verandah in Atlanta with brick pavers, a roof extension and with fireplace.
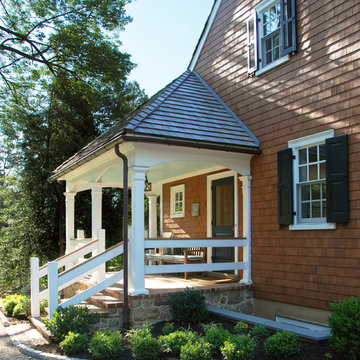
Large traditional front yard verandah in Philadelphia with brick pavers and a roof extension.
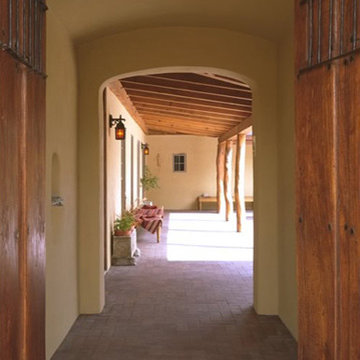
The clients wanted a “solid, old-world feel”, like an old Mexican hacienda, small yet energy-efficient. They wanted a house that was warm and comfortable, with monastic simplicity; the sense of a house as a haven, a retreat.
The project’s design origins come from a combination of the traditional Mexican hacienda and the regional Northern New Mexican style. Room proportions, sizes and volume were determined by assessing traditional homes of this character. This was combined with a more contemporary geometric clarity of rooms and their interrelationship. The overall intent was to achieve what Mario Botta called “A newness of the old and an archaeology of the new…a sense both of historic continuity and of present day innovation”.
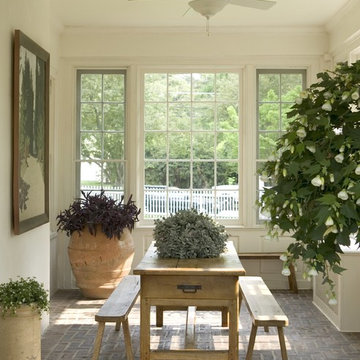
conservatory/sun room
Traditional verandah in New York with brick pavers and a roof extension.
Traditional verandah in New York with brick pavers and a roof extension.
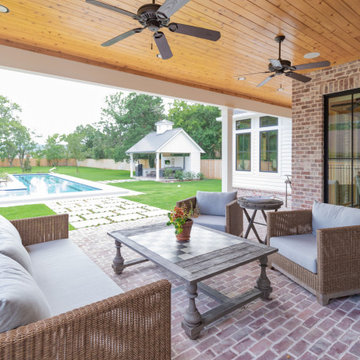
Design ideas for a large country backyard verandah in Houston with brick pavers and a roof extension.
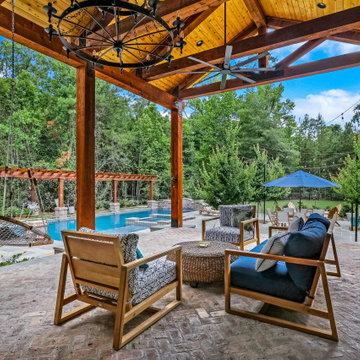
Covered porch overlooking pool area
Large country backyard verandah in New Orleans with an outdoor kitchen, brick pavers and a roof extension.
Large country backyard verandah in New Orleans with an outdoor kitchen, brick pavers and a roof extension.
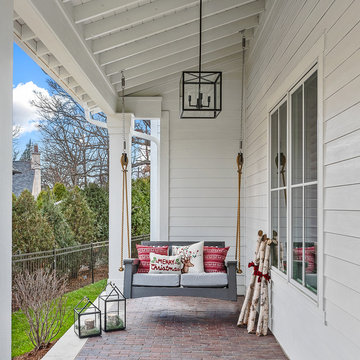
Inspiration for a country verandah in Chicago with brick pavers and a roof extension.
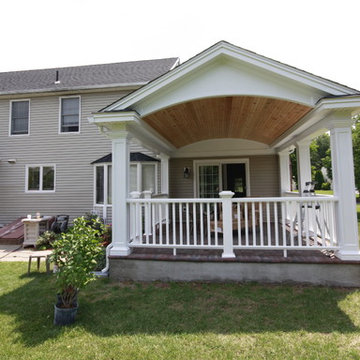
Photo of a mid-sized traditional backyard verandah in Boston with brick pavers and a roof extension.
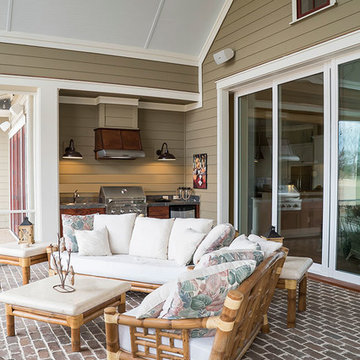
An escape to the outside, from the comfort of your own screened in porch - complete with fireplace, ceiling fans, entertainment center and an outdoor kitchen.
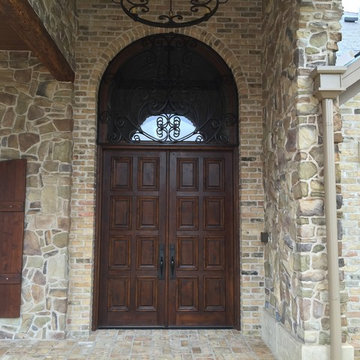
Inspiration for a large mediterranean front yard verandah in Austin with brick pavers and a roof extension.

This is an example of a mid-sized contemporary front yard verandah in Detroit with with columns, brick pavers, a roof extension and metal railing.
All Covers Verandah Design Ideas with Brick Pavers
2
