All Covers Verandah Design Ideas with Brick Pavers
Refine by:
Budget
Sort by:Popular Today
101 - 120 of 1,736 photos
Item 1 of 3
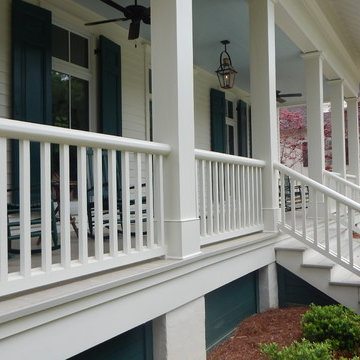
Custom railings and columns make a statement on this beautiful cottage. Photo by Tom Aiken
Inspiration for a mid-sized traditional front yard verandah in Miami with brick pavers and a roof extension.
Inspiration for a mid-sized traditional front yard verandah in Miami with brick pavers and a roof extension.
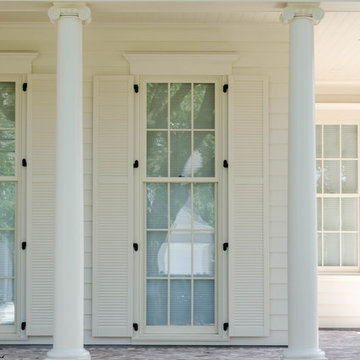
Jefferson Door supplied: exterior doors (custom Sapele mahogany), interior doors (Buffelen), windows (Marvin windows), shutters (custom Sapele mahogany), columns (HB&G), crown moulding, baseboard and door hardware (Emtek).
House was built by Hotard General Contracting, Inc.
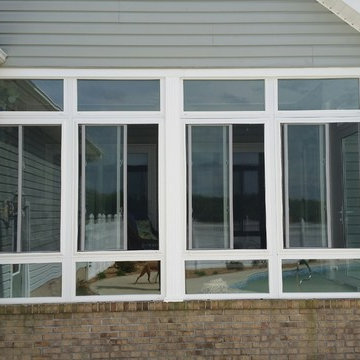
Inspiration for a mid-sized traditional side yard verandah in Other with brick pavers and a roof extension.
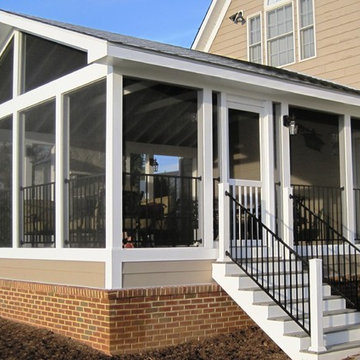
A 20x20 rear screened in porch we built in Leesburg VA. Open vaulted ceiling, stone fireplace & Chimney, brick work matched existing stone on the main house.
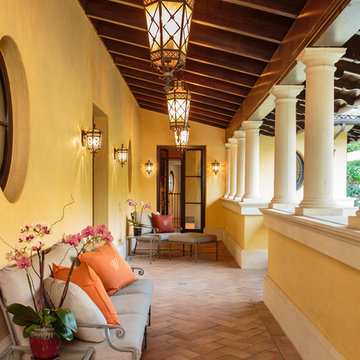
California Homes
This is an example of a large mediterranean backyard verandah in Los Angeles with a roof extension and brick pavers.
This is an example of a large mediterranean backyard verandah in Los Angeles with a roof extension and brick pavers.
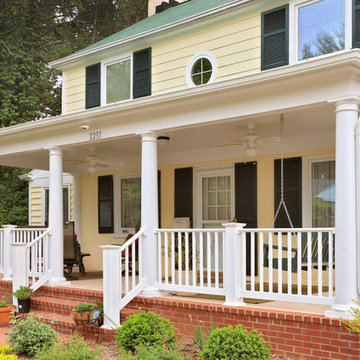
Yellow Exterior: Benjamin Moore soft gloss fortified acrylic, pastel base 0961B with color OC111
Inspiration for a mid-sized traditional front yard verandah in DC Metro with brick pavers and a roof extension.
Inspiration for a mid-sized traditional front yard verandah in DC Metro with brick pavers and a roof extension.
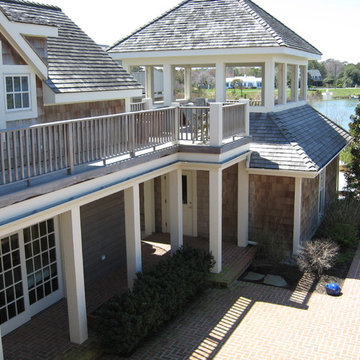
Shingle-style ocean-front beach house. Cedar shingle siding & roofing. Pella windows. Ipe decking & rails.
Boardwalk Builders, Rehoboth Beach, DE
www.boardwalkbuilders.com
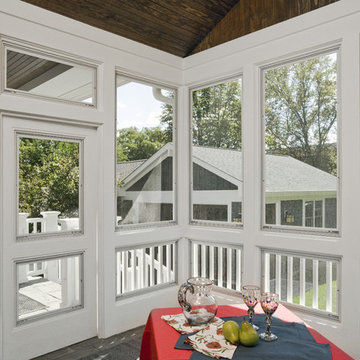
Photo by Linda Oyama-Bryan
Mid-sized arts and crafts backyard screened-in verandah in Chicago with brick pavers and a roof extension.
Mid-sized arts and crafts backyard screened-in verandah in Chicago with brick pavers and a roof extension.
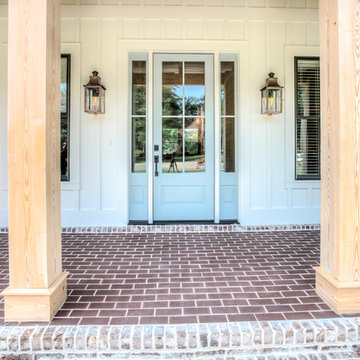
Design ideas for a country front yard verandah in Atlanta with brick pavers and a roof extension.
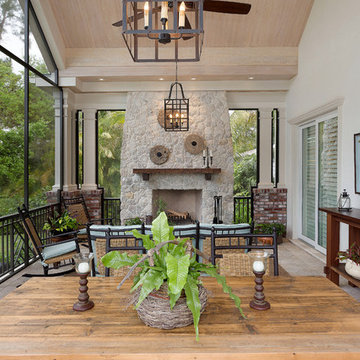
Siesta Key Low Country covered, screened-in porch with fireplace and dining area overlooking the backyard and waterfront.
This is a very well detailed custom home on a smaller scale, measuring only 3,000 sf under a/c. Every element of the home was designed by some of Sarasota's top architects, landscape architects and interior designers. One of the highlighted features are the true cypress timber beams that span the great room. These are not faux box beams but true timbers. Another awesome design feature is the outdoor living room boasting 20' pitched ceilings and a 37' tall chimney made of true boulders stacked over the course of 1 month.
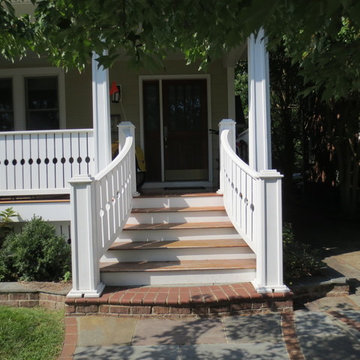
Design ideas for a small arts and crafts front yard verandah in DC Metro with brick pavers and a roof extension.
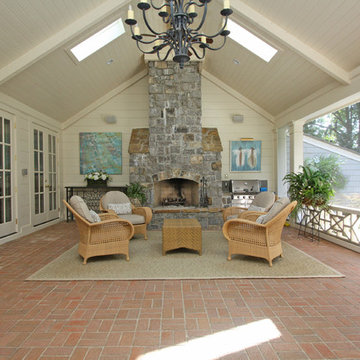
T&T Photos
Inspiration for a large traditional verandah in Atlanta with with fireplace, brick pavers and a roof extension.
Inspiration for a large traditional verandah in Atlanta with with fireplace, brick pavers and a roof extension.
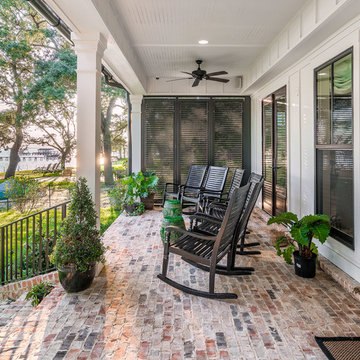
Greg Riegler Photography
Photo of a backyard verandah in Other with brick pavers and a roof extension.
Photo of a backyard verandah in Other with brick pavers and a roof extension.
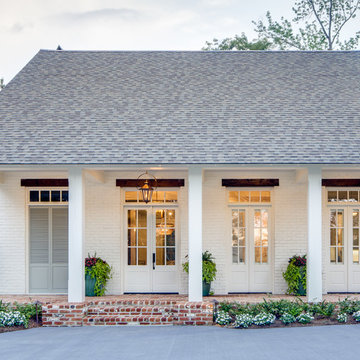
www.farmerpaynearchitects.com
Inspiration for a traditional verandah in New Orleans with a container garden, brick pavers and a roof extension.
Inspiration for a traditional verandah in New Orleans with a container garden, brick pavers and a roof extension.
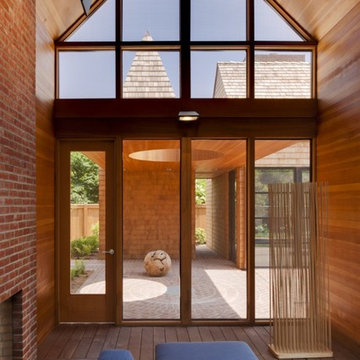
This is an example of an expansive modern backyard screened-in verandah in Salt Lake City with brick pavers and a roof extension.
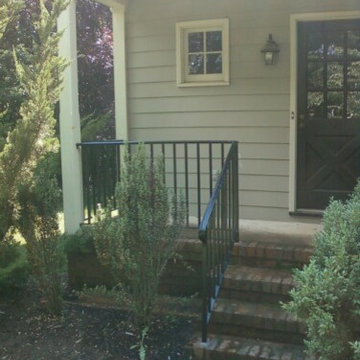
The client decided that their front porch was uninviting and turned this ordinarily traditional front porch into a Bunbright porch!
The columns add sophistication and architectural detail with new brick paves that welcome guests! Step inside!
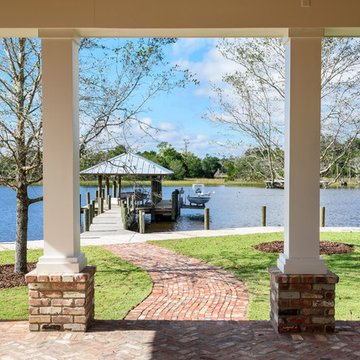
Glenn Layton Homes, LLC, "Building Your Coastal Lifestyle"
Mid-sized country backyard verandah in Jacksonville with a fire feature, brick pavers and a roof extension.
Mid-sized country backyard verandah in Jacksonville with a fire feature, brick pavers and a roof extension.
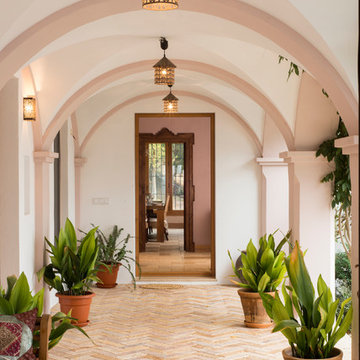
Client: CV Villas
Photographer: Henry Woide
Portfolio: www.henrywoide.co.uk
Design ideas for a large mediterranean verandah in London with brick pavers and a roof extension.
Design ideas for a large mediterranean verandah in London with brick pavers and a roof extension.
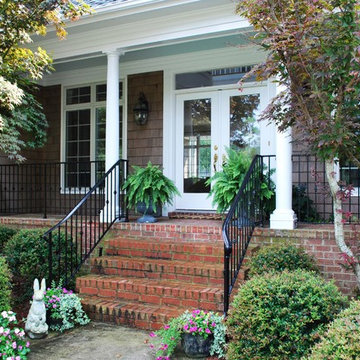
This cozy front entry porch faces a quiet cul-de-sac garden. The full glass doors open to a open floor plan to a wall of glass doors at the back of the house, on a recessed rear sitting porch with views to a waterfront setting beyond.
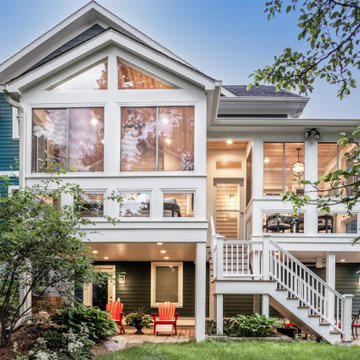
The floating screened porch addition melds perfectly with both the original home's design and the yard's topography. The elevated deck and porch create cozy spaces that are protected the elements and allow the family to enjoy the beautiful surrounding yard. Design and Build by Meadowlark Design Build in Ann Arbor, Michigan. Photography by Sean Carter, Ann Arbor, Mi.
All Covers Verandah Design Ideas with Brick Pavers
6