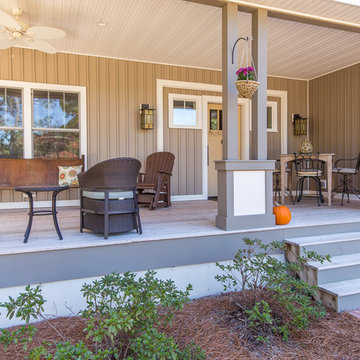All Covers Verandah Design Ideas with Brick Pavers
Refine by:
Budget
Sort by:Popular Today
1 - 20 of 1,735 photos
Item 1 of 3
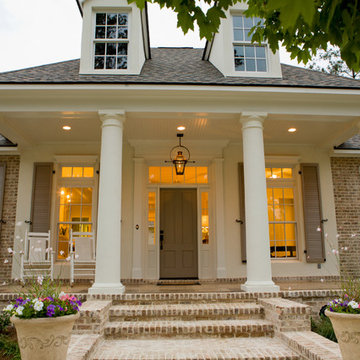
Tuscan Columns & Brick Porch
This is an example of a large traditional front yard verandah in New Orleans with brick pavers and a roof extension.
This is an example of a large traditional front yard verandah in New Orleans with brick pavers and a roof extension.
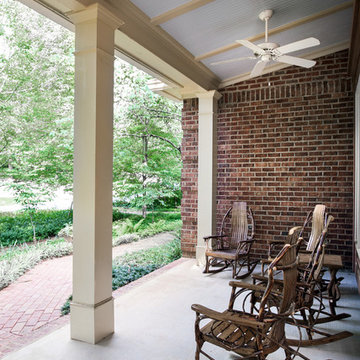
In this renovation / addition a front stoop was replaced with a front porch
Inspiration for a mid-sized traditional front yard verandah in Atlanta with brick pavers and a roof extension.
Inspiration for a mid-sized traditional front yard verandah in Atlanta with brick pavers and a roof extension.

Enhancing a home’s exterior curb appeal doesn’t need to be a daunting task. With some simple design refinements and creative use of materials we transformed this tired 1950’s style colonial with second floor overhang into a classic east coast inspired gem. Design enhancements include the following:
• Replaced damaged vinyl siding with new LP SmartSide, lap siding and trim
• Added additional layers of trim board to give windows and trim additional dimension
• Applied a multi-layered banding treatment to the base of the second-floor overhang to create better balance and separation between the two levels of the house
• Extended the lower-level window boxes for visual interest and mass
• Refined the entry porch by replacing the round columns with square appropriately scaled columns and trim detailing, removed the arched ceiling and increased the ceiling height to create a more expansive feel
• Painted the exterior brick façade in the same exterior white to connect architectural components. A soft blue-green was used to accent the front entry and shutters
• Carriage style doors replaced bland windowless aluminum doors
• Larger scale lantern style lighting was used throughout the exterior

Bevelo copper gas lanterns, herringbone brick floor, and "Haint blue" tongue and groove ceiling.
Country backyard verandah in Other with brick pavers, a roof extension, with columns and wood railing.
Country backyard verandah in Other with brick pavers, a roof extension, with columns and wood railing.
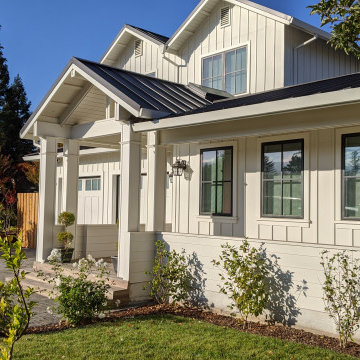
Photo of an expansive country front yard verandah with with columns, brick pavers and a roof extension.
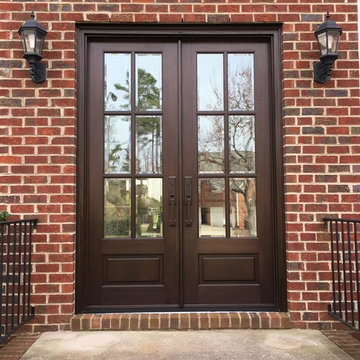
Photo of a mid-sized traditional front yard verandah in Raleigh with brick pavers and a roof extension.
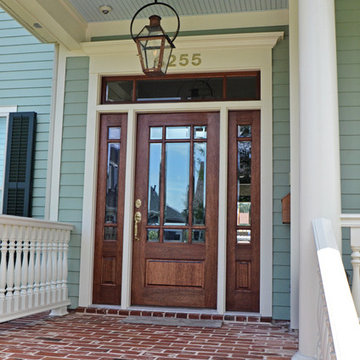
House was built by B R Laws. Jefferson Door supplied Int/ext doors, windows, shutters, cabinetry, crown, columns, stair parts and door hardware.
Photo of a mid-sized arts and crafts front yard verandah in New Orleans with brick pavers and a roof extension.
Photo of a mid-sized arts and crafts front yard verandah in New Orleans with brick pavers and a roof extension.
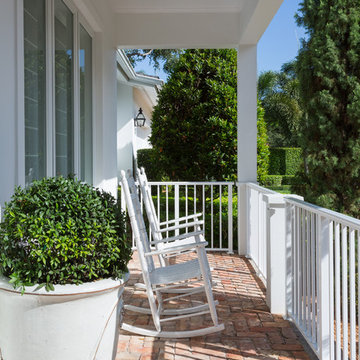
Cozy and welcoming, this Porch is perfect for cool Miami nights.
Photography by Claudia Uribe
Traditional front yard verandah in Miami with brick pavers and a roof extension.
Traditional front yard verandah in Miami with brick pavers and a roof extension.
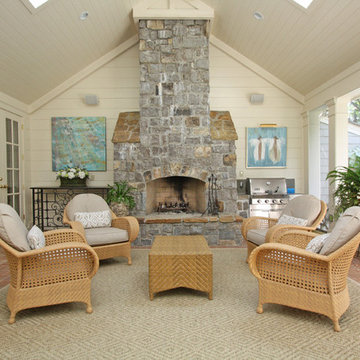
T&T Photos
This is an example of a large traditional verandah in Atlanta with brick pavers, a roof extension and with fireplace.
This is an example of a large traditional verandah in Atlanta with brick pavers, a roof extension and with fireplace.
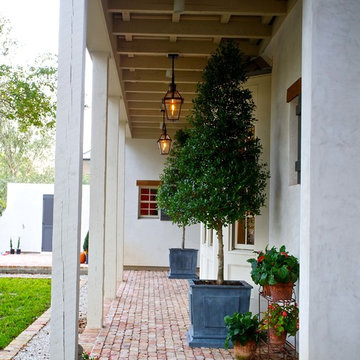
This house was inspired by the works of A. Hays Town / photography by Stan Kwan
Design ideas for an expansive traditional front yard verandah in Houston with brick pavers and a roof extension.
Design ideas for an expansive traditional front yard verandah in Houston with brick pavers and a roof extension.
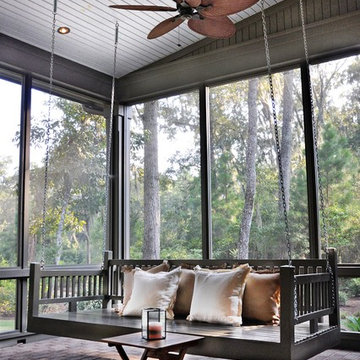
Richard Leo Johnson
Photo of a traditional screened-in verandah in Atlanta with brick pavers and a roof extension.
Photo of a traditional screened-in verandah in Atlanta with brick pavers and a roof extension.
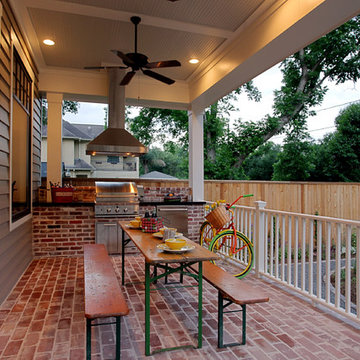
Stone Acorn Builders presents Houston's first Southern Living Showcase in 2012.
This is an example of a mid-sized traditional backyard verandah in Houston with brick pavers and a roof extension.
This is an example of a mid-sized traditional backyard verandah in Houston with brick pavers and a roof extension.
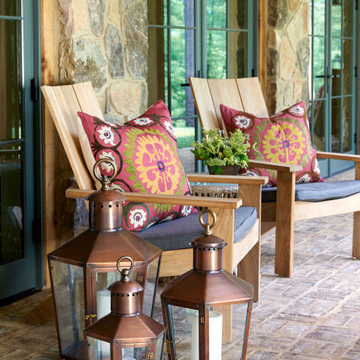
Bevolo Rault Pool House Lanterns accent the front porch at the 2021 Flower Showhouse.
https://flowermag.com/flower-magazine-showhouse-2021/
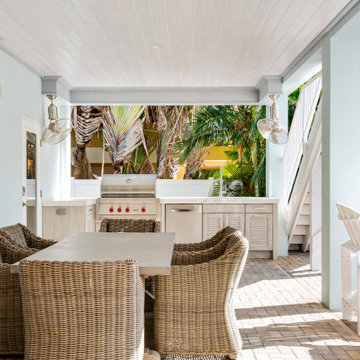
Amazing waterfront home in Anna Maria Island - remodeling the outdoor entertainment area. Designer Yina Brown.
Design ideas for a beach style backyard verandah in Tampa with an outdoor kitchen, brick pavers and a roof extension.
Design ideas for a beach style backyard verandah in Tampa with an outdoor kitchen, brick pavers and a roof extension.
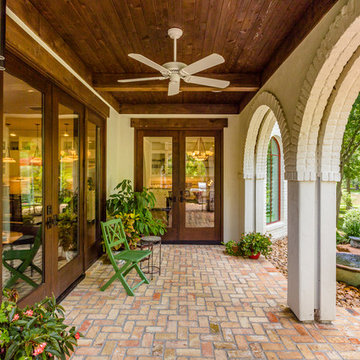
Gorgeously Built by Tommy Cashiola Construction Company in Fulshear, Houston, Texas. Designed by Purser Architectural, Inc.
This is an example of a large mediterranean verandah in Houston with brick pavers, a roof extension and a container garden.
This is an example of a large mediterranean verandah in Houston with brick pavers, a roof extension and a container garden.
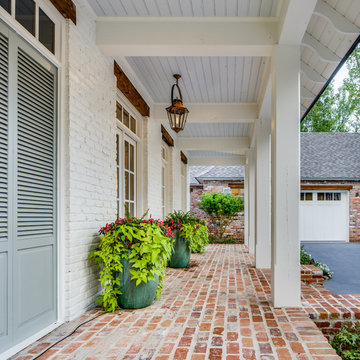
www.farmerpaynearchitects.com
Design ideas for a traditional verandah in New Orleans with a container garden, brick pavers and a roof extension.
Design ideas for a traditional verandah in New Orleans with a container garden, brick pavers and a roof extension.
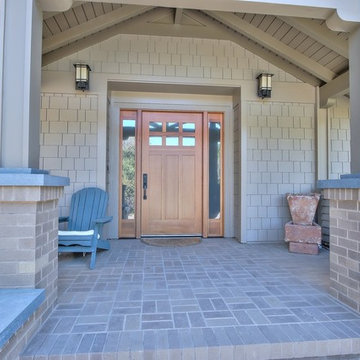
This whole house remodel involved revamping the layout, and redoing kitchen, bedrooms, bathrooms, living area, laundry room, lighting, and more. In addition, hardscaping was done including a terraced hill adjacent to a swimming pool. Highlights include a vaulted ceiling, large fireplace and french doors in the great room, a large soaking tub and curbless glass shower in the bathroom(s) and high ceilings and a skylight in the revamped contemporary kitchen.
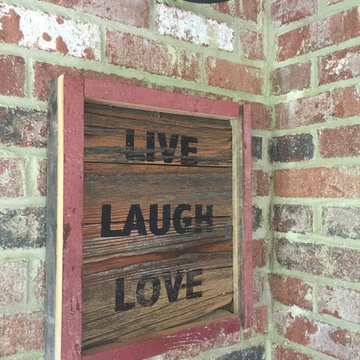
Inspiration for a small contemporary front yard verandah in Atlanta with a container garden, brick pavers and a roof extension.
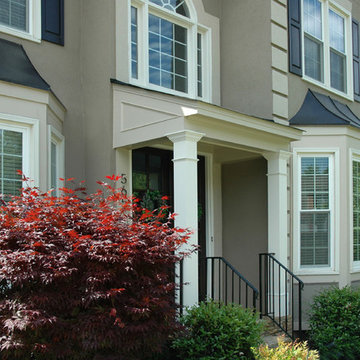
Traditional 2 column shed roof portico with curved railing.
Designed and built by Georgia Front Porch.
Design ideas for a mid-sized traditional front yard verandah in Atlanta with brick pavers and a roof extension.
Design ideas for a mid-sized traditional front yard verandah in Atlanta with brick pavers and a roof extension.
All Covers Verandah Design Ideas with Brick Pavers
1
