Verandah Design Ideas with Concrete Pavers and Concrete Slab
Refine by:
Budget
Sort by:Popular Today
21 - 40 of 5,874 photos
Item 1 of 3
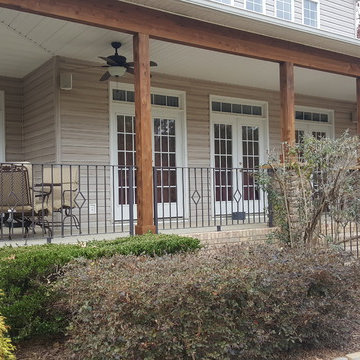
Robert MacNab
Inspiration for a large arts and crafts front yard verandah in Charlotte with concrete slab and a roof extension.
Inspiration for a large arts and crafts front yard verandah in Charlotte with concrete slab and a roof extension.
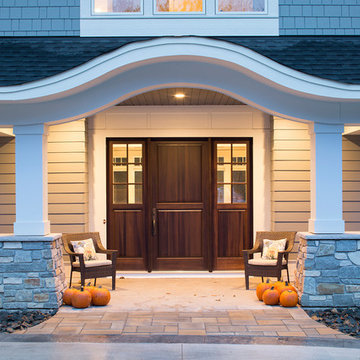
Landmark Photography
Design ideas for a large traditional front yard verandah in Minneapolis with concrete slab and a roof extension.
Design ideas for a large traditional front yard verandah in Minneapolis with concrete slab and a roof extension.
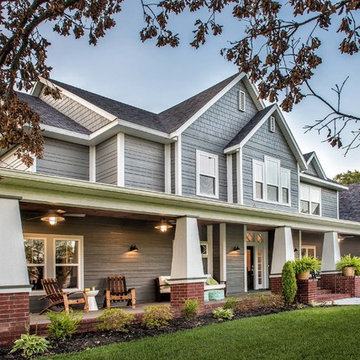
This porch is perfect. Watching the kids and the dog on this porch while sipping some lemonade just makes for a perfect space to enjoy family. The craftsman is a great style if you love to have wrap around porches or big, fully-functional front porches.
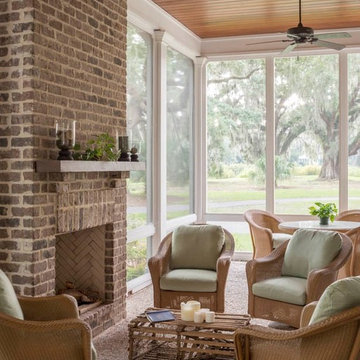
Traditional side yard screened-in verandah in Atlanta with concrete slab and a roof extension.
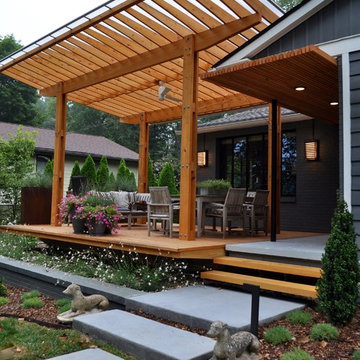
Cantilevered cypress deck floor with floating concrete steps on this pavilion deck. Brandon Pass architect
Sitework Studios
Photo of a large midcentury front yard verandah in Other with concrete slab, a pergola and a container garden.
Photo of a large midcentury front yard verandah in Other with concrete slab, a pergola and a container garden.
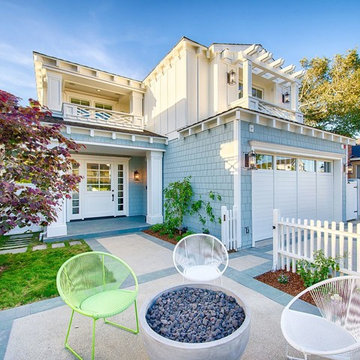
This gorgeous remodel includes interior and exterior paint work by Paint Boy. We partnered with Jennifer Allison Design on this project. Her design firm contacted us to paint the entire house - inside and out. Images are used with permission. You can contact her at (310) 488-0331 for more information.
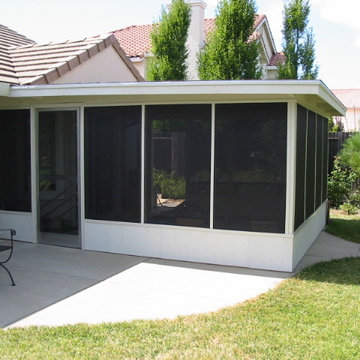
Mid-sized traditional backyard screened-in verandah in Sacramento with concrete pavers.
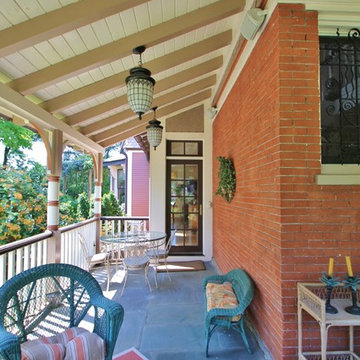
Photo of a traditional front yard verandah in Philadelphia with concrete slab and a roof extension.
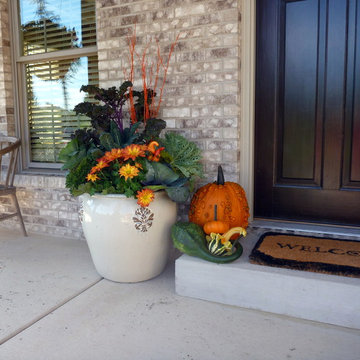
Simple is sometimes best!
Photo of a small country front yard verandah in Chicago with a container garden, concrete slab and a roof extension.
Photo of a small country front yard verandah in Chicago with a container garden, concrete slab and a roof extension.
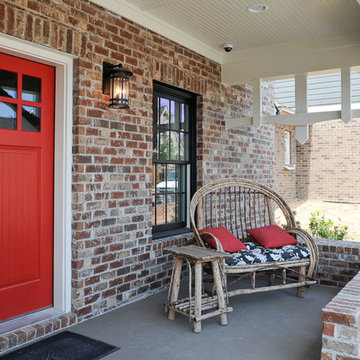
Unique Wood Trim, and a bright red door, offers amazing curb appeal to any home. Wow your guests before they even enter the front door! Signature Homes www.e-signaturehomes.com
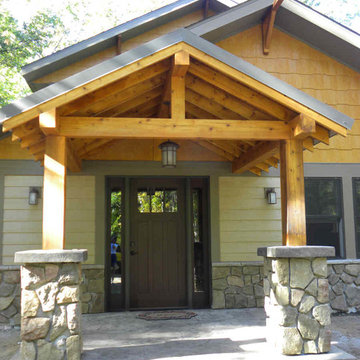
Exposed rafters on custom timber truss. 8x8 cedar post on cultured stone veneer pier
Photo of a large traditional front yard verandah in Other with concrete slab and a roof extension.
Photo of a large traditional front yard verandah in Other with concrete slab and a roof extension.
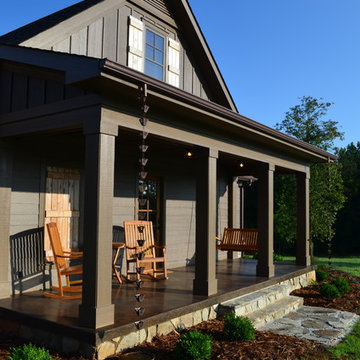
Donald Chapman, AIA,CMB
This unique project, located in Donalds, South Carolina began with the owners requesting three primary uses. First, it was have separate guest accommodations for family and friends when visiting their rural area. The desire to house and display collectible cars was the second goal. The owner’s passion of wine became the final feature incorporated into this multi use structure.
This Guest House – Collector Garage – Wine Cellar was designed and constructed to settle into the picturesque farm setting and be reminiscent of an old house that once stood in the pasture. The front porch invites you to sit in a rocker or swing while enjoying the surrounding views. As you step inside the red oak door, the stair to the right leads guests up to a 1150 SF of living space that utilizes varied widths of red oak flooring that was harvested from the property and installed by the owner. Guest accommodations feature two bedroom suites joined by a nicely appointed living and dining area as well as fully stocked kitchen to provide a self-sufficient stay.
Disguised behind two tone stained cement siding, cedar shutters and dark earth tones, the main level of the house features enough space for storing and displaying six of the owner’s automobiles. The collection is accented by natural light from the windows, painted wainscoting and trim while positioned on three toned speckled epoxy coated floors.
The third and final use is located underground behind a custom built 3” thick arched door. This climatically controlled 2500 bottle wine cellar is highlighted with custom designed and owner built white oak racking system that was again constructed utilizing trees that were harvested from the property in earlier years. Other features are stained concrete floors, tongue and grooved pine ceiling and parch coated red walls. All are accented by low voltage track lighting along with a hand forged wrought iron & glass chandelier that is positioned above a wormy chestnut tasting table. Three wooden generator wheels salvaged from a local building were installed and act as additional storage and display for wine as well as give a historical tie to the community, always prompting interesting conversations among the owner’s and their guests.
This all-electric Energy Star Certified project allowed the owner to capture all three desires into one environment… Three birds… one stone.
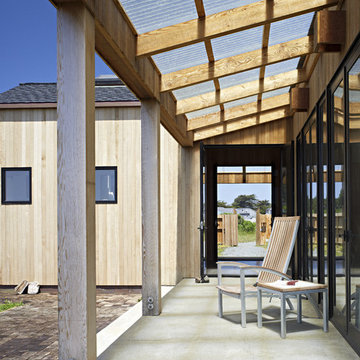
The Cook house at The Sea Ranch was designed to meet the needs an active family with two young children, who wanted to take full advantage of coastal living. As The Sea Ranch reaches full build-out, the major design challenge is to create a sense of shelter and privacy amid an expansive meadow and between neighboring houses. A T-shaped floor plan was positioned to take full advantage of unobstructed ocean views and create sheltered outdoor spaces . Windows were positioned to let in maximum natural light, capture ridge and ocean views , while minimizing the sight of nearby structures and roadways from the principle spaces. The interior finishes are simple and warm, echoing the surrounding natural beauty. Scuba diving, hiking, and beach play meant a significant amount of sand would accompany the family home from their outings, so the architect designed an outdoor shower and an adjacent mud room to help contain the outdoor elements. Durable finishes such as the concrete floors are up to the challenge. The home is a tranquil vessel that cleverly accommodates both active engagement and calm respite from a busy weekday schedule.
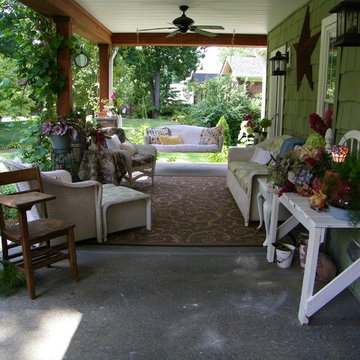
Design ideas for an arts and crafts verandah in Charlotte with concrete slab and a roof extension.
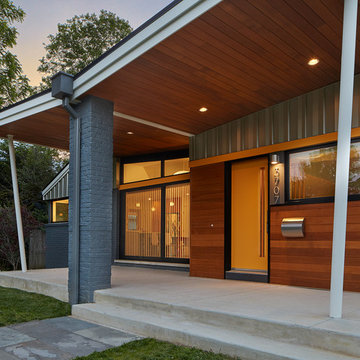
Anice Hoachlander, Hoachlander Davis Photography
Mid-sized midcentury front yard verandah in DC Metro with concrete pavers and a roof extension.
Mid-sized midcentury front yard verandah in DC Metro with concrete pavers and a roof extension.
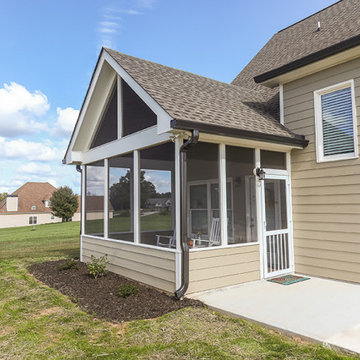
Avalon Screened Porch Addition and Shower Repair
Design ideas for a mid-sized traditional backyard screened-in verandah in Atlanta with concrete slab, a roof extension and wood railing.
Design ideas for a mid-sized traditional backyard screened-in verandah in Atlanta with concrete slab, a roof extension and wood railing.
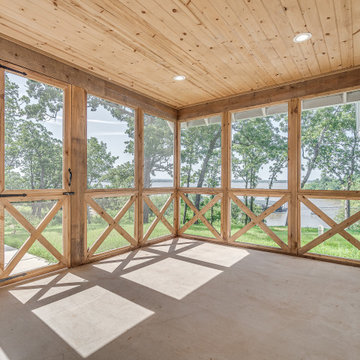
Screened in porch on a modern farmhouse featuring a lake view.
Large country side yard screened-in verandah with concrete slab and a roof extension.
Large country side yard screened-in verandah with concrete slab and a roof extension.

Inspiration for a transitional backyard screened-in verandah in Charleston with concrete pavers, a roof extension and cable railing.
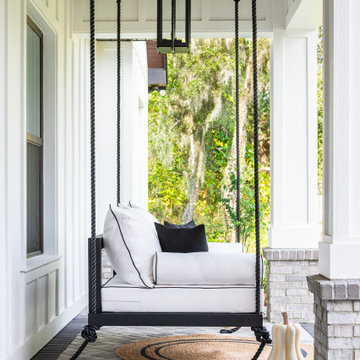
The Sophia Swing Bed is in our black powder-coated aluminum finish and accessorized with a twin-size Sunbrella Canvas White cushion set. A contrasting black trim, Sunbrella Black Canvas throw pillows and buttery black rope are the perfect accents for relaxing evenings at this home. Our client wanted a kid-friendly spot on their front porch for family time!
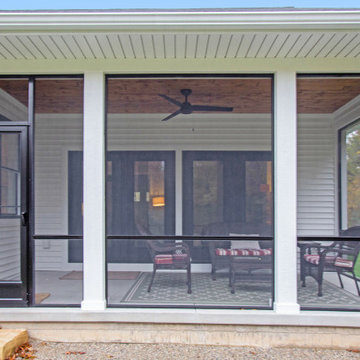
This is an example of a mid-sized backyard screened-in verandah in Grand Rapids with concrete slab and a roof extension.
Verandah Design Ideas with Concrete Pavers and Concrete Slab
2