Verandah Design Ideas with Concrete Pavers and Natural Stone Pavers
Refine by:
Budget
Sort by:Popular Today
1 - 20 of 7,011 photos
Item 1 of 3
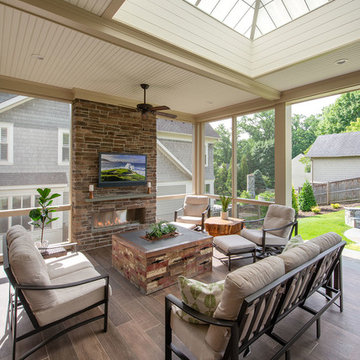
We designed a three season room with removable window/screens and a large sliding screen door. The Walnut matte rectified field tile floors are heated, We included an outdoor TV, ceiling fans and a linear fireplace insert with star Fyre glass. Outside, we created a seating area around a fire pit and fountain water feature, as well as a new patio for grilling.
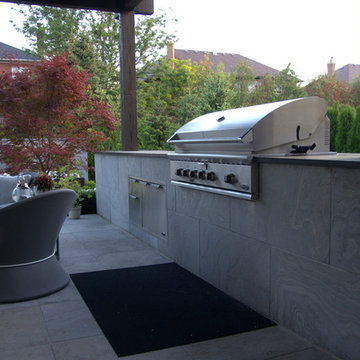
Landscape design and photography by Melanie Rekola
This is an example of a small modern backyard verandah in Toronto with an outdoor kitchen, natural stone pavers and a roof extension.
This is an example of a small modern backyard verandah in Toronto with an outdoor kitchen, natural stone pavers and a roof extension.
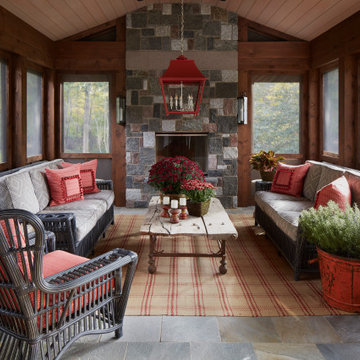
Inspiration for a traditional backyard screened-in verandah in Other with natural stone pavers, a roof extension and wood railing.

This Arts & Crafts Bungalow got a full makeover! A Not So Big house, the 600 SF first floor now sports a new kitchen, daily entry w. custom back porch, 'library' dining room (with a room divider peninsula for storage) and a new powder room and laundry room!

Our scope of work on this project was to add curb appeal to our clients' home, design a space for them to stay out of the rain when coming into their front entrance, completely changing the look of the exterior of their home.
Cedar posts and brackets were materials used for character and incorporating more of their existing stone to make it look like its been there forever. Our clients have fallen in love with their home all over again. We gave the front of their home a refresh that has not only added function but made the exterior look new again.

The porch step was made from a stone found onsite. The gravel drip trench allowed us to eliminate gutters.
Photo of a large country side yard verandah in New York with with columns, natural stone pavers, a roof extension and mixed railing.
Photo of a large country side yard verandah in New York with with columns, natural stone pavers, a roof extension and mixed railing.
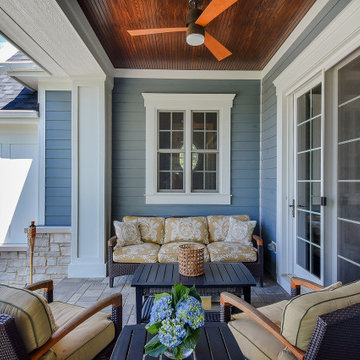
A cozy covered porch
Design ideas for a mid-sized transitional backyard verandah in Chicago with with columns and concrete pavers.
Design ideas for a mid-sized transitional backyard verandah in Chicago with with columns and concrete pavers.
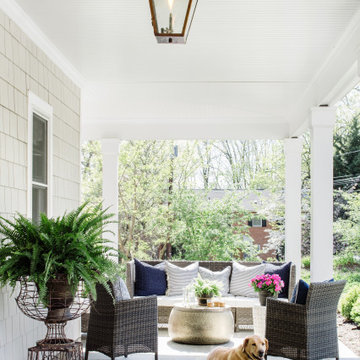
New stone front porch with gas lanterns and new second story addition.
Design ideas for a country front yard verandah in DC Metro with natural stone pavers and a roof extension.
Design ideas for a country front yard verandah in DC Metro with natural stone pavers and a roof extension.
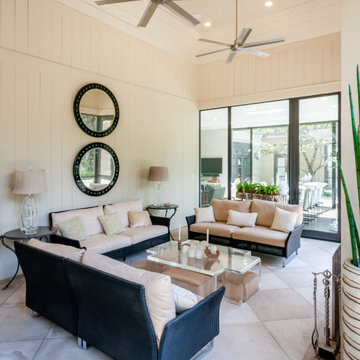
Mid-sized contemporary backyard screened-in verandah in Birmingham with natural stone pavers and a roof extension.
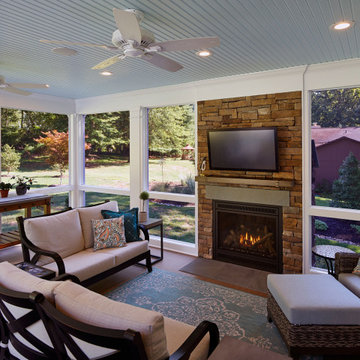
Place architecture:design enlarged the existing home with an inviting over-sized screened-in porch, an adjacent outdoor terrace, and a small covered porch over the door to the mudroom.
These three additions accommodated the needs of the clients’ large family and their friends, and allowed for maximum usage three-quarters of the year. A design aesthetic with traditional trim was incorporated, while keeping the sight lines minimal to achieve maximum views of the outdoors.
©Tom Holdsworth
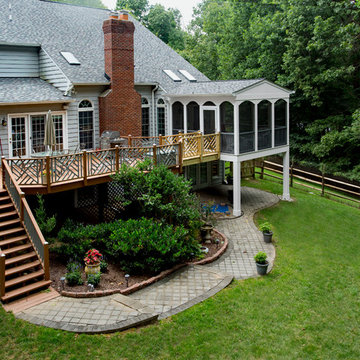
Puzzling...not really.
Putting puzzles together though is just one way this client plans on using their lovely new screened porch...while enjoying the "bug free" outdoors. A fun "gangway" invites you to cross over from the old deck.
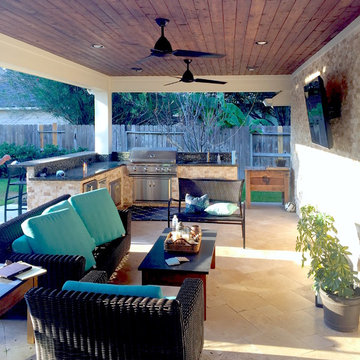
Design ideas for a transitional backyard verandah in Houston with natural stone pavers and a roof extension.
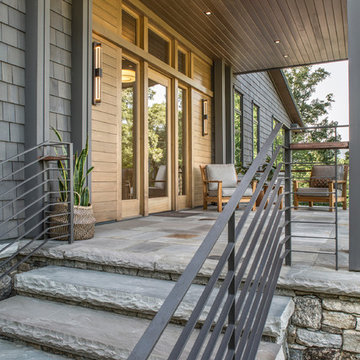
Photography by David Dietrich
Large transitional front yard verandah in Other with natural stone pavers and a roof extension.
Large transitional front yard verandah in Other with natural stone pavers and a roof extension.
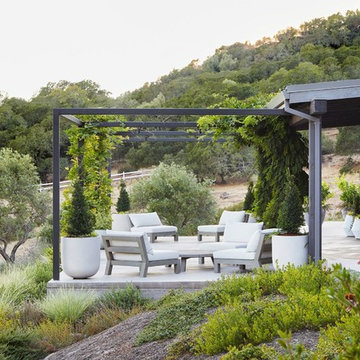
Inspiration for a large country backyard verandah in San Francisco with concrete pavers, a container garden and a pergola.
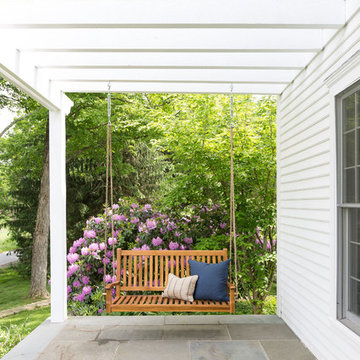
Interior Design by Nina Carbone.
This is an example of a country front yard verandah in New York with concrete pavers and a pergola.
This is an example of a country front yard verandah in New York with concrete pavers and a pergola.
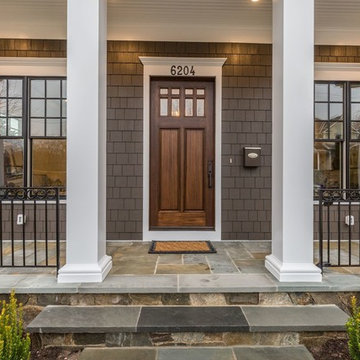
Beautiful new construction home by BrandBern Construction company on an infill lot in Bethesda, MD
Kevin Scrimgeour
Photo of a large arts and crafts front yard verandah in DC Metro with natural stone pavers and a roof extension.
Photo of a large arts and crafts front yard verandah in DC Metro with natural stone pavers and a roof extension.
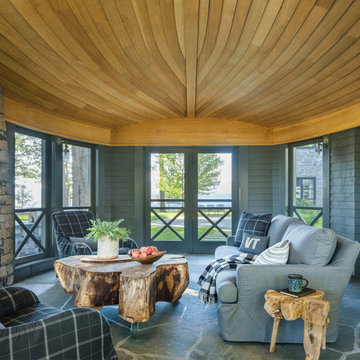
pc: Jim Westphalen Photography
This is an example of a large beach style screened-in verandah in Burlington with natural stone pavers.
This is an example of a large beach style screened-in verandah in Burlington with natural stone pavers.
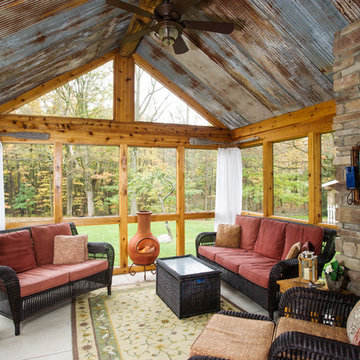
PRL Photographics
Country screened-in verandah in Cleveland with concrete pavers and a roof extension.
Country screened-in verandah in Cleveland with concrete pavers and a roof extension.
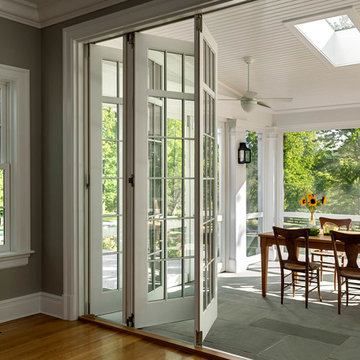
Rob Karosis: Photographer
Design ideas for a large traditional backyard screened-in verandah in New York with natural stone pavers and a roof extension.
Design ideas for a large traditional backyard screened-in verandah in New York with natural stone pavers and a roof extension.
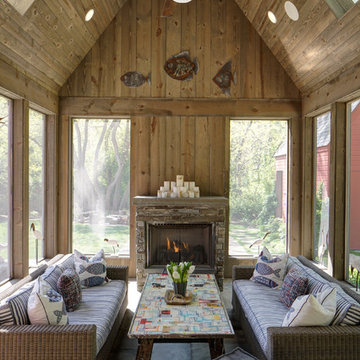
Hausman & Associates, LTD
Country screened-in verandah in Chicago with natural stone pavers and a roof extension.
Country screened-in verandah in Chicago with natural stone pavers and a roof extension.
Verandah Design Ideas with Concrete Pavers and Natural Stone Pavers
1