Verandah Design Ideas with Concrete Pavers and Natural Stone Pavers
Refine by:
Budget
Sort by:Popular Today
121 - 140 of 7,021 photos
Item 1 of 3
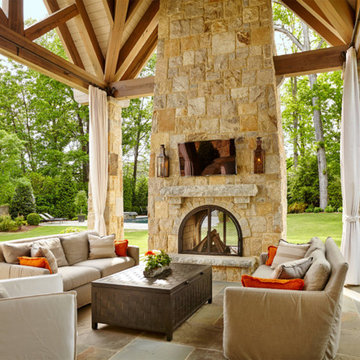
This relaxing rustic porch gives you all the comforts of an indoor living room while surrounded by nature. Light the fireplace and enjoy the ambient light of the Governor gas lanterns in this outdoor living space. http://ow.ly/Ic1930nBu63
See the whole project by T.S. Adams Studio http://ow.ly/eRmf30nBtMI
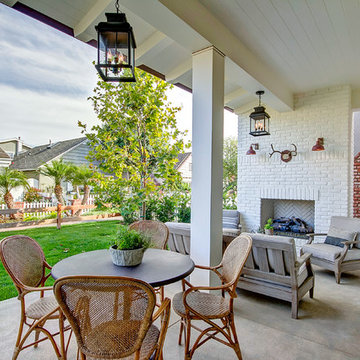
Contractor: Legacy CDM Inc. | Interior Designer: Kim Woods & Trish Bass | Photographer: Jola Photography
Mid-sized country front yard verandah in Orange County with with fireplace, a roof extension and concrete pavers.
Mid-sized country front yard verandah in Orange County with with fireplace, a roof extension and concrete pavers.
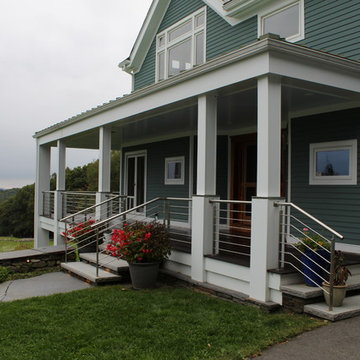
Josh Payne Architect
Design ideas for a mid-sized contemporary front yard verandah in Boston with natural stone pavers and a roof extension.
Design ideas for a mid-sized contemporary front yard verandah in Boston with natural stone pavers and a roof extension.
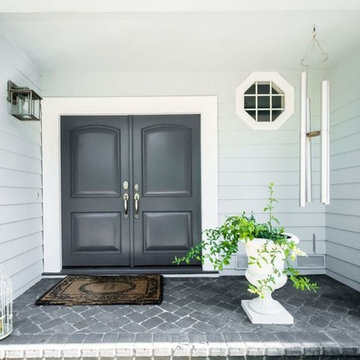
Inspiration for a mid-sized transitional front yard verandah in San Francisco with concrete pavers and a roof extension.
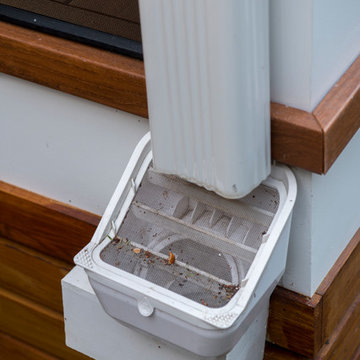
A unique drainage system redirects water from the hip roof to off the property via an innovative array of gutters and pipes. On this side of the porch, water flows from the side of the deck and underneath the decking itself through a PVC pipe. Metal mesh wiring prevents the drainage system from getting clogged.
Photo credit: Michael Ventura
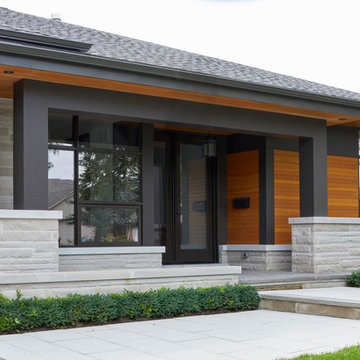
Photo Credit: Jason Hartog Photography
Design ideas for a mid-sized modern front yard verandah in Toronto with a container garden, natural stone pavers and a roof extension.
Design ideas for a mid-sized modern front yard verandah in Toronto with a container garden, natural stone pavers and a roof extension.
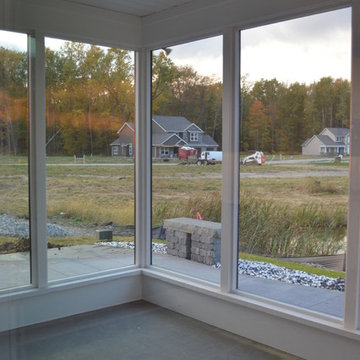
Photo of a mid-sized modern backyard screened-in verandah in Other with concrete pavers and a roof extension.
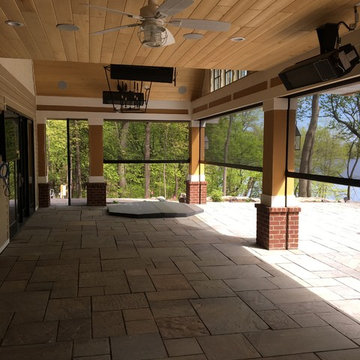
Photo of a large transitional backyard verandah in Minneapolis with natural stone pavers and a roof extension.
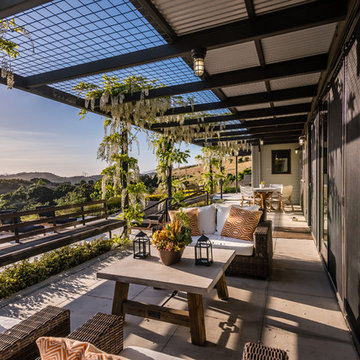
Neil Donaldson
Design ideas for a country backyard verandah in San Luis Obispo with concrete pavers.
Design ideas for a country backyard verandah in San Luis Obispo with concrete pavers.
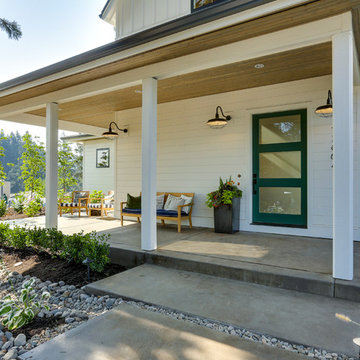
REPIXS
Inspiration for an expansive country front yard verandah in Portland with concrete pavers and a roof extension.
Inspiration for an expansive country front yard verandah in Portland with concrete pavers and a roof extension.
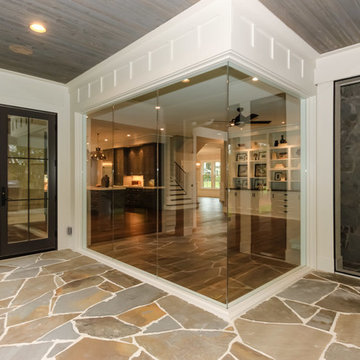
Parade of Homes Gold Winner
This 7,500 modern farmhouse style home was designed for a busy family with young children. The family lives over three floors including home theater, gym, playroom, and a hallway with individual desk for each child. From the farmhouse front, the house transitions to a contemporary oasis with large modern windows, a covered patio, and room for a pool.
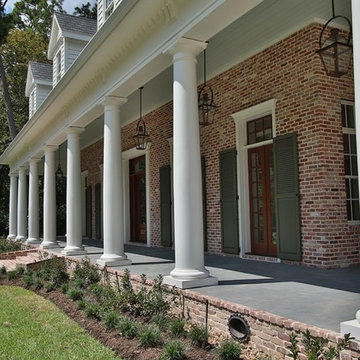
15' tall planked ceilings with ceiling mounted gas fixtures
Mid-sized traditional front yard verandah in Houston with natural stone pavers and a roof extension.
Mid-sized traditional front yard verandah in Houston with natural stone pavers and a roof extension.
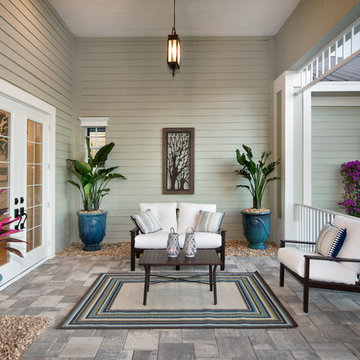
Mid-sized tropical backyard verandah in Miami with a container garden, natural stone pavers and a roof extension.
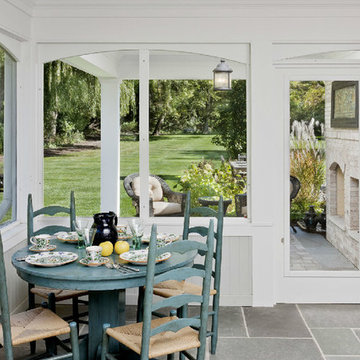
Design and construction of screened porch as part of a larger project involving an addition containing a great room, mud room, powder room, bedroom with walk out roof deck and fully finished basement. Photo by B. Kildow
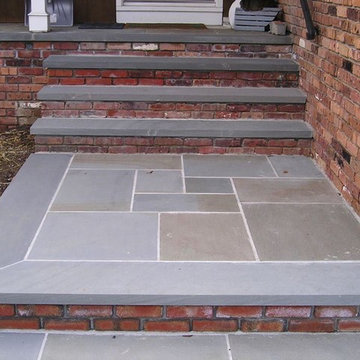
Natural Bluestone front walk, walkway and steps leading straight to your front door. Mixed nicely with used brick.
Mid-sized traditional front yard verandah in New York with natural stone pavers.
Mid-sized traditional front yard verandah in New York with natural stone pavers.
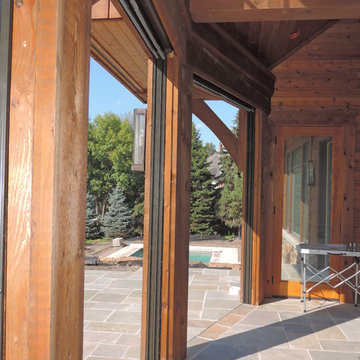
Expansive country backyard screened-in verandah in Minneapolis with a roof extension and natural stone pavers.
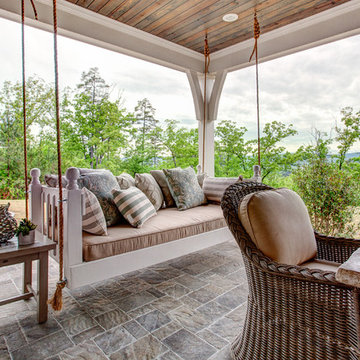
Michael Baxley
Design ideas for a large transitional backyard verandah in Little Rock with natural stone pavers and a roof extension.
Design ideas for a large transitional backyard verandah in Little Rock with natural stone pavers and a roof extension.
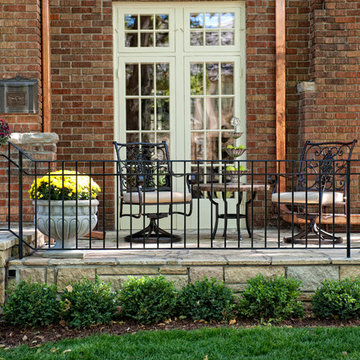
MA Peterson
www.mapeterson.com
Traditional front yard verandah in Minneapolis with natural stone pavers.
Traditional front yard verandah in Minneapolis with natural stone pavers.
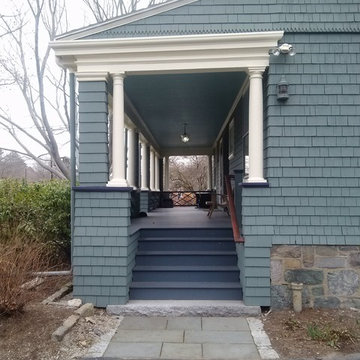
This is an example of a large traditional front yard verandah in Boston with concrete pavers and a roof extension.
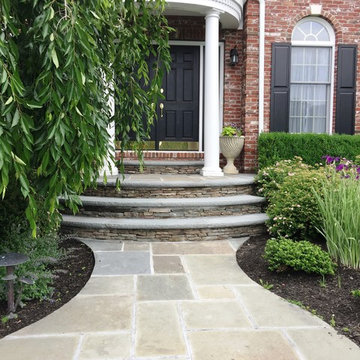
front entry walk & landscape
Inspiration for a mid-sized traditional front yard verandah in New York with natural stone pavers.
Inspiration for a mid-sized traditional front yard verandah in New York with natural stone pavers.
Verandah Design Ideas with Concrete Pavers and Natural Stone Pavers
7