Verandah Design Ideas with Concrete Pavers and Natural Stone Pavers
Refine by:
Budget
Sort by:Popular Today
201 - 220 of 7,021 photos
Item 1 of 3
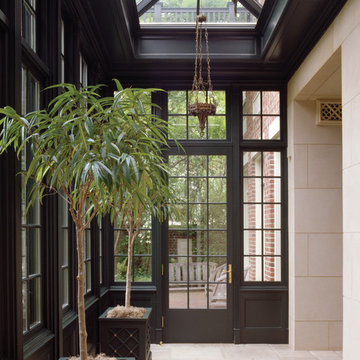
Photo of a traditional backyard verandah in DC Metro with natural stone pavers and a roof extension.
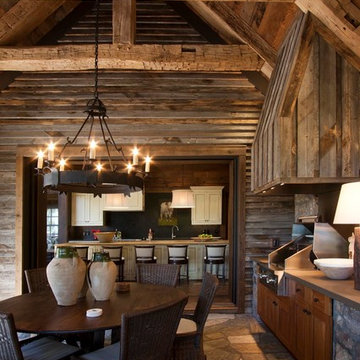
Reclaimed wood provided by Appalachian Antique Hardwoods. Architect Platt Architecture, PA, Builder Morgan-Keefe, Photographer J. Weiland
This is an example of a country verandah in Other with an outdoor kitchen, natural stone pavers and a roof extension.
This is an example of a country verandah in Other with an outdoor kitchen, natural stone pavers and a roof extension.
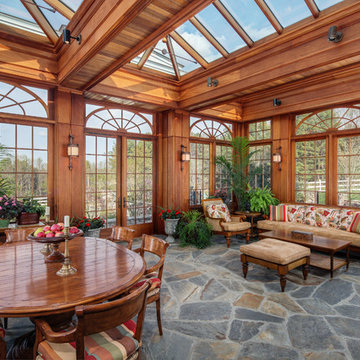
StruXture Photography operates on the leading edge of digital technology and masterfully employs cutting edge photographic methods to truly capture the essence of your property. Our extensive experience with multi-exposure photography, architectural aesthetics, lighting, composition, and dynamic range allows us to produce and deliver superior, magazine-quality images.
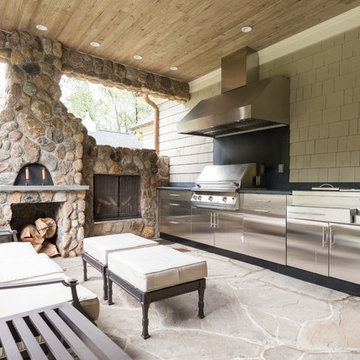
Karol Steczkowski | 860.770.6705 | www.toprealestatephotos.com
Large transitional backyard verandah in Bridgeport with an outdoor kitchen, natural stone pavers and a roof extension.
Large transitional backyard verandah in Bridgeport with an outdoor kitchen, natural stone pavers and a roof extension.
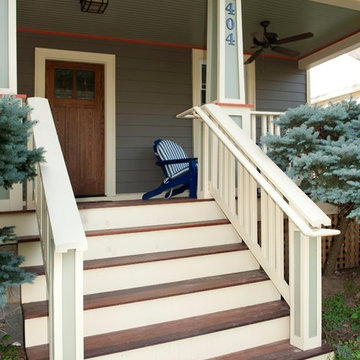
Mid-sized arts and crafts front yard verandah in DC Metro with natural stone pavers and a roof extension.
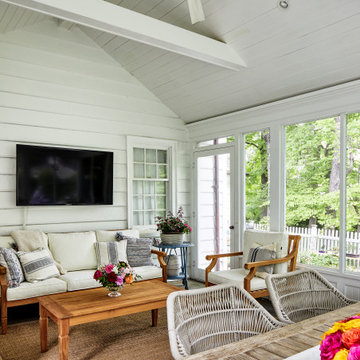
Stone floor in new cathedral ceiling screened porch with ties. V-groove ceiling boards, clapboard siding and bead-board paneling.
Inspiration for a traditional backyard screened-in verandah in DC Metro with natural stone pavers.
Inspiration for a traditional backyard screened-in verandah in DC Metro with natural stone pavers.
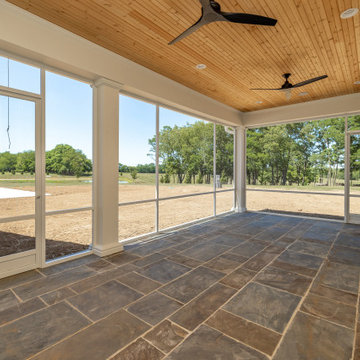
Screened in porch with fireplace.
Mid-sized transitional backyard screened-in verandah in Other with natural stone pavers, a roof extension and wood railing.
Mid-sized transitional backyard screened-in verandah in Other with natural stone pavers, a roof extension and wood railing.
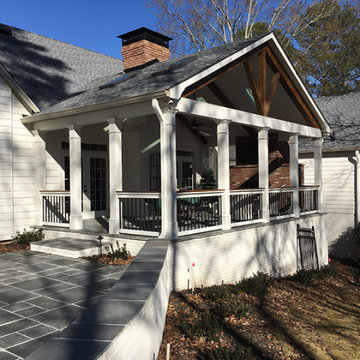
Back porch with vaulted ceiling, faux beams, whitewashed tongue and groove, skylights, and custom epi-wood handrails and balusters.
Design ideas for a large country backyard verandah in Atlanta with with fireplace, natural stone pavers, an awning and wood railing.
Design ideas for a large country backyard verandah in Atlanta with with fireplace, natural stone pavers, an awning and wood railing.
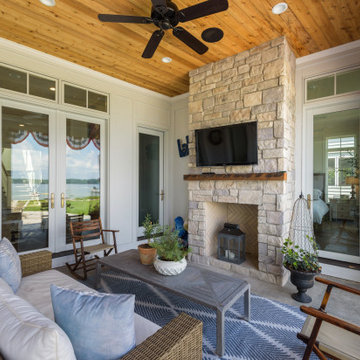
Photo of a traditional backyard verandah in Indianapolis with with fireplace, natural stone pavers and a roof extension.
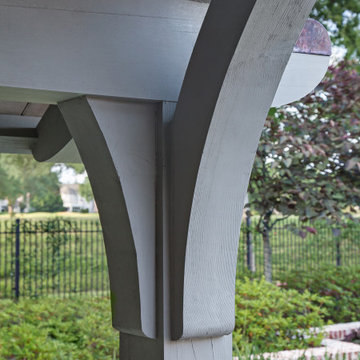
Custom heavy timber framed pool pavilion set at end of swimming pool. The base of the pavilion is a contoured brick bench with custom upholstered cushions & pillows. The roof structure is arched, load bearing timber trusses. The back wall holds a large television & customized copper lanterns.
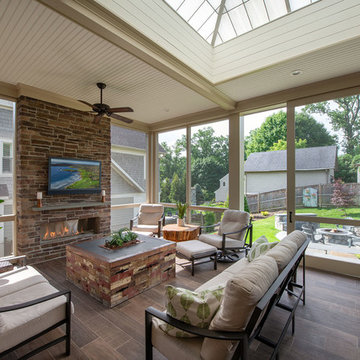
We designed a three season room with removable window/screens and a large sliding screen door. The Walnut matte rectified field tile floors are heated, We included an outdoor TV, ceiling fans and a linear fireplace insert with star Fyre glass. Outside, we created a seating area around a fire pit and fountain water feature, as well as a new patio for grilling.
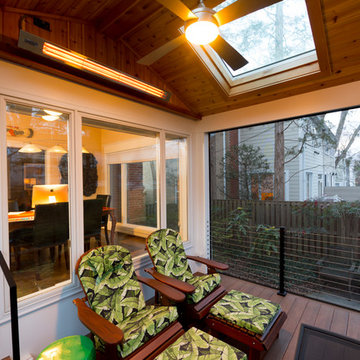
The installed Jeld-Wen windows open outward from inside the kitchen area. Here they are seen closed.
Photo: Michael Ventura
Photo of a small modern backyard screened-in verandah in DC Metro with concrete pavers.
Photo of a small modern backyard screened-in verandah in DC Metro with concrete pavers.
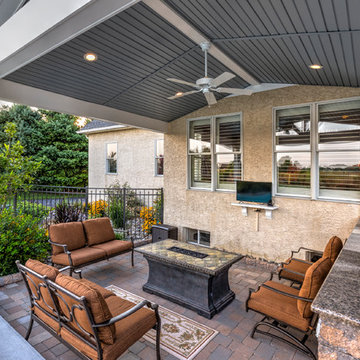
Design ideas for a backyard verandah in Wilmington with a fire feature, concrete pavers and an awning.
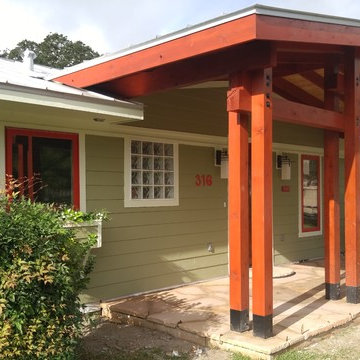
Photo of a large asian front yard verandah in Austin with natural stone pavers and an awning.
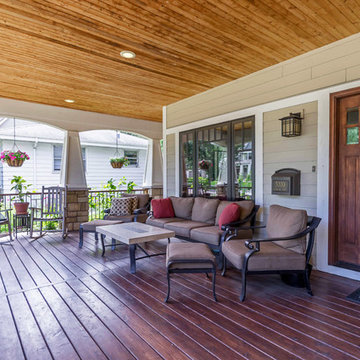
New Craftsman style home, approx 3200sf on 60' wide lot. Views from the street, highlighting front porch, large overhangs, Craftsman detailing. Photos by Robert McKendrick Photography.
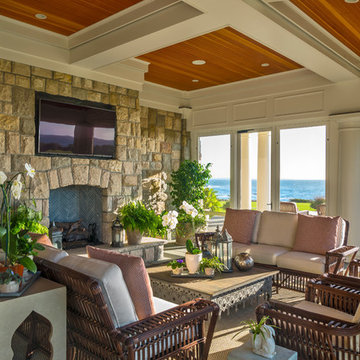
Photographer : Richard Mandelkorn
Design ideas for an expansive traditional side yard screened-in verandah in Providence with natural stone pavers and a roof extension.
Design ideas for an expansive traditional side yard screened-in verandah in Providence with natural stone pavers and a roof extension.
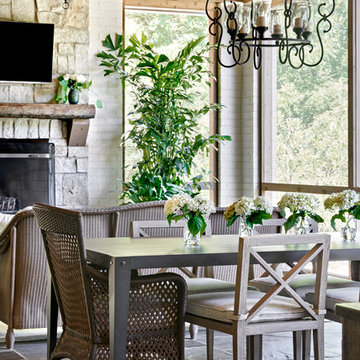
Nick McGinn
This is an example of a transitional backyard screened-in verandah in Nashville with natural stone pavers and a roof extension.
This is an example of a transitional backyard screened-in verandah in Nashville with natural stone pavers and a roof extension.
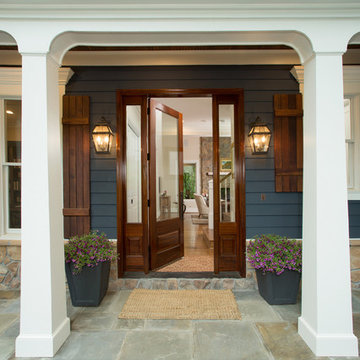
This is an example of a small arts and crafts front yard verandah in DC Metro with natural stone pavers and a roof extension.
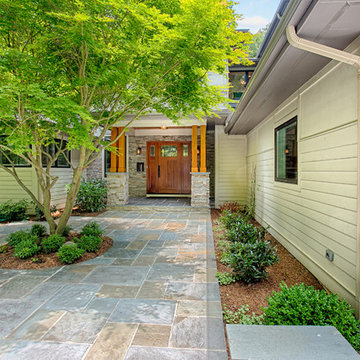
This is an example of a small arts and crafts front yard verandah in DC Metro with natural stone pavers and a roof extension.
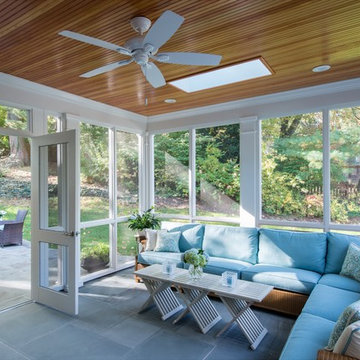
John Cole
Design ideas for a mid-sized transitional backyard screened-in verandah in DC Metro with natural stone pavers and a roof extension.
Design ideas for a mid-sized transitional backyard screened-in verandah in DC Metro with natural stone pavers and a roof extension.
Verandah Design Ideas with Concrete Pavers and Natural Stone Pavers
11