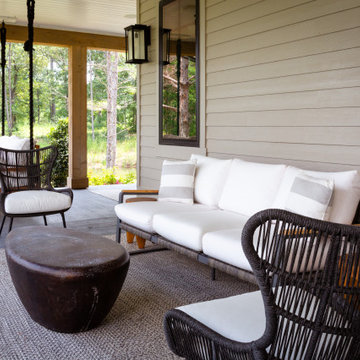Verandah Design Ideas with Concrete Slab and an Awning
Refine by:
Budget
Sort by:Popular Today
81 - 100 of 134 photos
Item 1 of 3
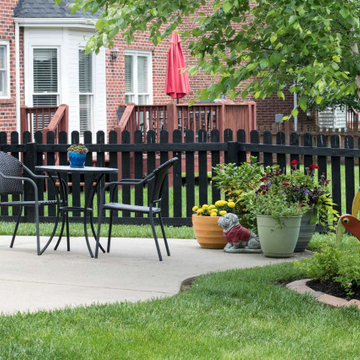
Although this Patio is technically not covered – the homeowners do have an awesome retractable awning – it is most definitely an outdoor living space. The patio itself has beautiful lines and impeccable landscaping, and the awning makes it usable a majority of the time. The homeowners definitely have a green thumb so much of the interest comes from their wonderful variety of plants and flowers displayed in unique and colorful planters.
The oversized wicker furniture with the vibrant cushion fabrics makes the seating area cozy and inviting. The fun rug ties all of the colors together.
This Patio is definitely a haven for these homeowners and truly an extension of their home. Enjoy!
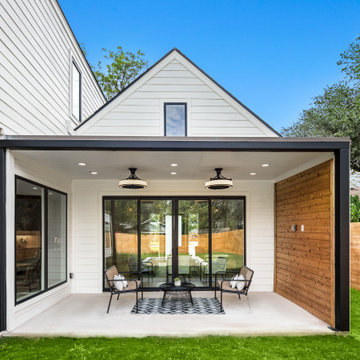
Covered porch with a wood accent wall and sliding doors that open all the way into the home.
Country backyard verandah in Austin with concrete slab and an awning.
Country backyard verandah in Austin with concrete slab and an awning.
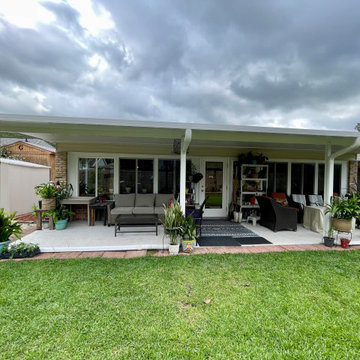
This is an example of a mid-sized modern backyard verandah in New Orleans with concrete slab, an awning and metal railing.
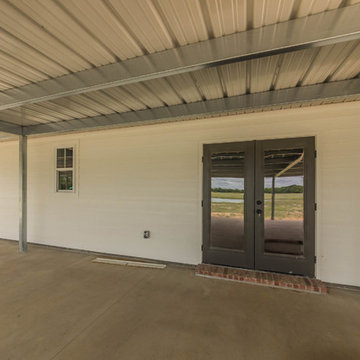
Photo of a mid-sized country backyard verandah in New Orleans with concrete slab and an awning.
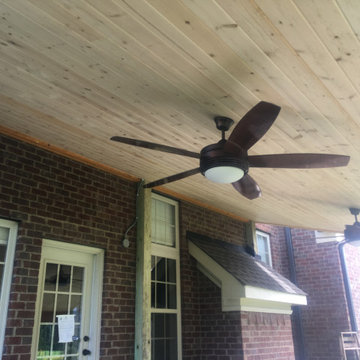
An open porch 440 sq/ft in size.
We built it over an existing concrete slab.
The ceiling was a 1x6 T&G carsiding.
A great space that is perfect for relaxing or entertaining
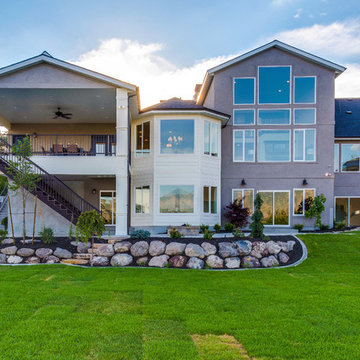
Large traditional backyard verandah in Salt Lake City with a fire feature, concrete slab and an awning.
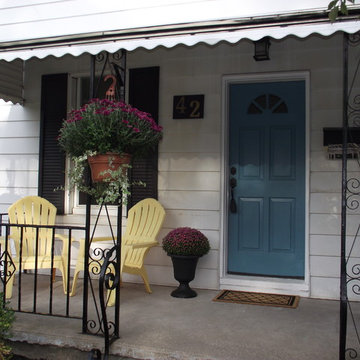
Front porch detail
Design ideas for a verandah in Toronto with concrete slab and an awning.
Design ideas for a verandah in Toronto with concrete slab and an awning.
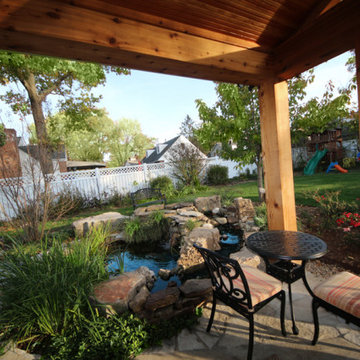
Majestic Pond Area seamlessly integrated with new Porch
Photo of a large arts and crafts backyard verandah in St Louis with a water feature, concrete slab and an awning.
Photo of a large arts and crafts backyard verandah in St Louis with a water feature, concrete slab and an awning.
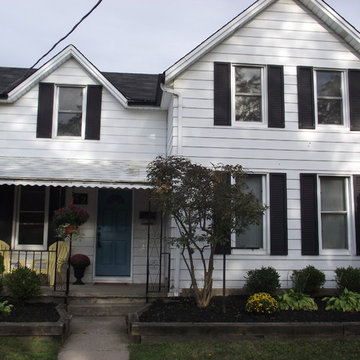
Front
This is an example of a verandah in Toronto with concrete slab and an awning.
This is an example of a verandah in Toronto with concrete slab and an awning.
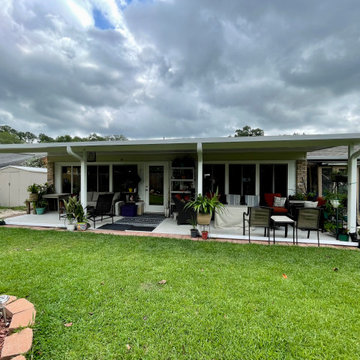
Design ideas for a mid-sized modern backyard verandah in New Orleans with concrete slab, an awning and metal railing.
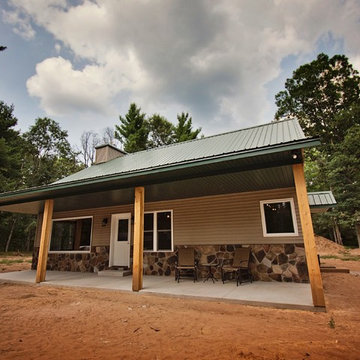
Just take a look at this home crafted with 300-year-old barn boards the owners carted from states away. The home's layout was written on a cocktail napkin 30 years ago and brought to life as the owner's dying wish. Thankfully, Kevin Klover is still fighting the good fight and got to move into his dream home. Take a look around.
Created with High Falls Furniture & Aesthetics
Kim Hanson Photography, Art & Design
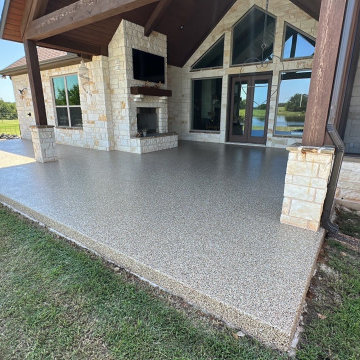
Back patio
Color: outback
Photo of a large backyard verandah in Dallas with concrete slab and an awning.
Photo of a large backyard verandah in Dallas with concrete slab and an awning.
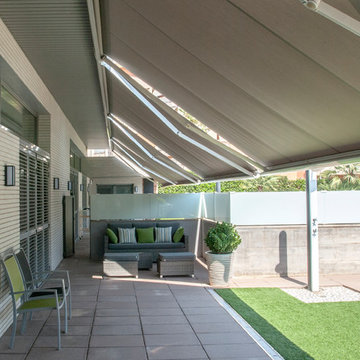
Terraza con los toldos extendidos.
Design ideas for a large mediterranean front yard verandah in Other with concrete slab and an awning.
Design ideas for a large mediterranean front yard verandah in Other with concrete slab and an awning.
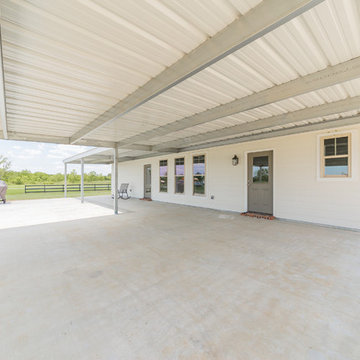
Mid-sized country backyard verandah in New Orleans with concrete slab and an awning.
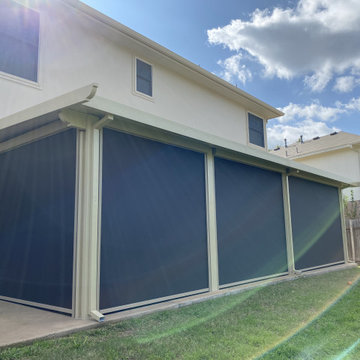
Aluminum based Solid Insulated Patio Cover with internal electrical wiring for ceiling fans and LED lights. Motorized Drop Shades were added to the structure after installation.
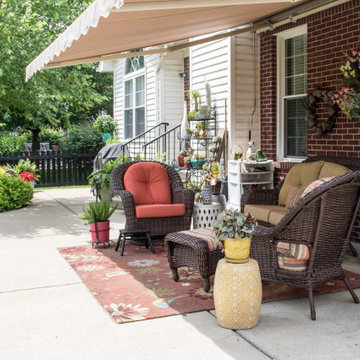
Although this Patio is technically not covered – the homeowners do have an awesome retractable awning – it is most definitely an outdoor living space. The patio itself has beautiful lines and impeccable landscaping, and the awning makes it usable a majority of the time. The homeowners definitely have a green thumb so much of the interest comes from their wonderful variety of plants and flowers displayed in unique and colorful planters.
The oversized wicker furniture with the vibrant cushion fabrics makes the seating area cozy and inviting. The fun rug ties all of the colors together.
This Patio is definitely a haven for these homeowners and truly an extension of their home. Enjoy!
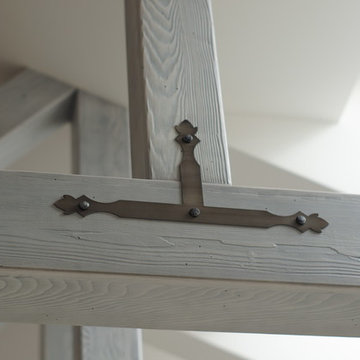
ADWorkshop, Антон Джавахян, Наталия Пряхина
Photo of a large traditional backyard screened-in verandah in Moscow with concrete slab and an awning.
Photo of a large traditional backyard screened-in verandah in Moscow with concrete slab and an awning.
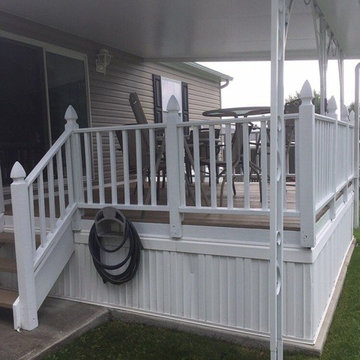
Deck stain and railing repaint
Small country backyard verandah in New York with concrete slab and an awning.
Small country backyard verandah in New York with concrete slab and an awning.
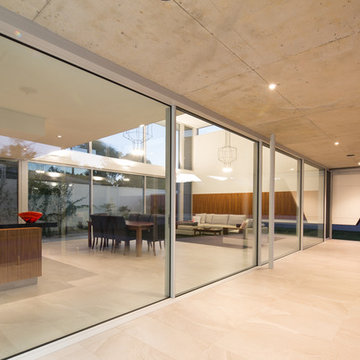
Andrew Pritchard Photography
Design ideas for a large contemporary backyard verandah in Perth with an outdoor kitchen, concrete slab and an awning.
Design ideas for a large contemporary backyard verandah in Perth with an outdoor kitchen, concrete slab and an awning.
Verandah Design Ideas with Concrete Slab and an Awning
5
