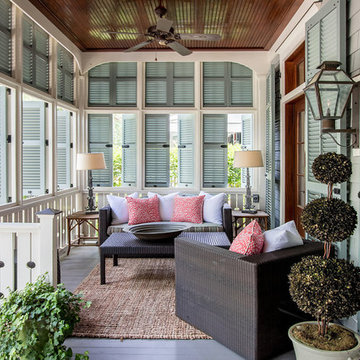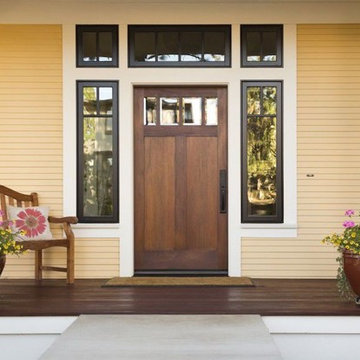Verandah Design Ideas with Concrete Slab and Decking
Refine by:
Budget
Sort by:Popular Today
61 - 80 of 15,262 photos
Item 1 of 3
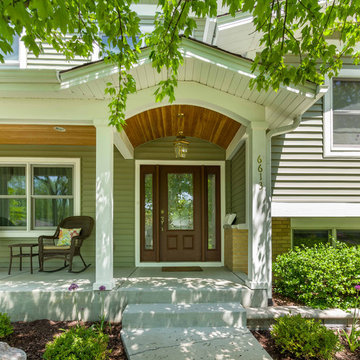
This 1964 split-level looked like every other house on the block before adding a 1,000sf addition over the existing Living, Dining, Kitchen and Family rooms. New siding, trim and columns were added throughout, while the existing brick remained.
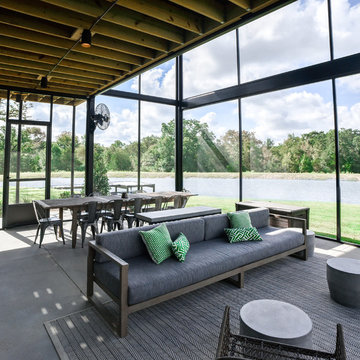
Photo: Marcel Erminy
Expansive modern backyard screened-in verandah in Austin with concrete slab and a roof extension.
Expansive modern backyard screened-in verandah in Austin with concrete slab and a roof extension.
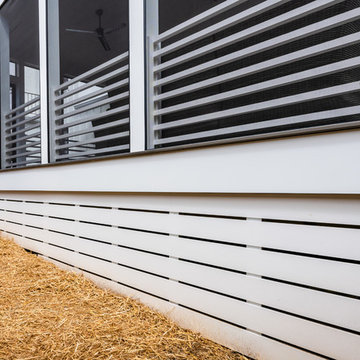
This is an example of a mid-sized country backyard screened-in verandah in DC Metro with decking and a roof extension.
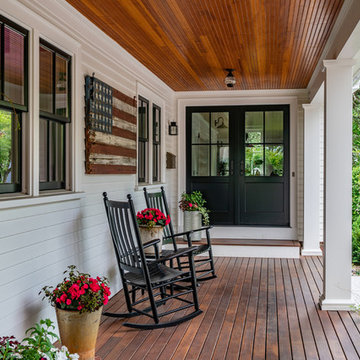
Eric Roth Photography
Photo of a large country front yard verandah in Boston with a container garden, decking and a roof extension.
Photo of a large country front yard verandah in Boston with a container garden, decking and a roof extension.
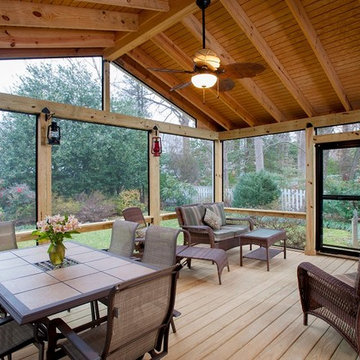
Design ideas for a large traditional backyard screened-in verandah in Other with decking and a roof extension.
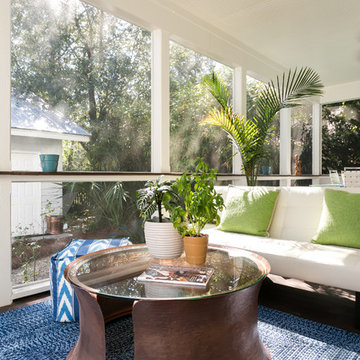
Photo of a mid-sized transitional backyard screened-in verandah in Charleston with decking and a roof extension.
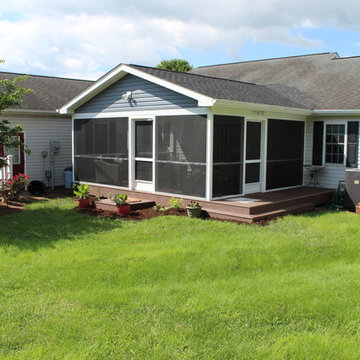
For this project we added a screened porch addition to the back of the house. This porch creates the perfect place for a morning cup of coffee where you can hear the birds sing. Our client loves opening the red double doors connecting to the house to expand her space when she has guests. The screened porch is complete with matching siding/roofing and an outdoor ceiling fan. Adding a porch can really open up different options for hospitality and enjoying the outdoors. We love the coordinating furniture our client chose to match the blue accent wall.
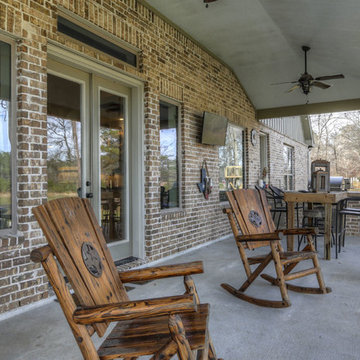
Inspiration for a large country backyard verandah in Houston with an outdoor kitchen, concrete slab and a roof extension.
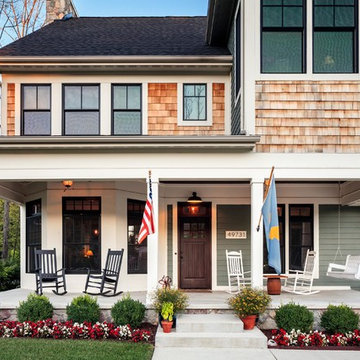
Photographer: Brad Gillette
This is an example of a traditional front yard verandah in Detroit with a container garden, concrete slab and a roof extension.
This is an example of a traditional front yard verandah in Detroit with a container garden, concrete slab and a roof extension.
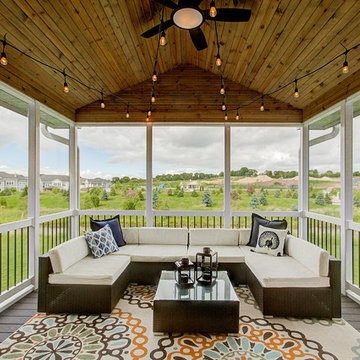
This is an example of a transitional screened-in verandah in Other with decking.
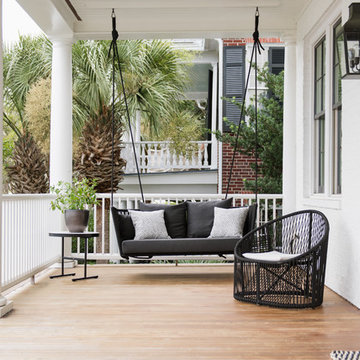
Inspiration for a transitional front yard verandah in Charleston with decking and a roof extension.
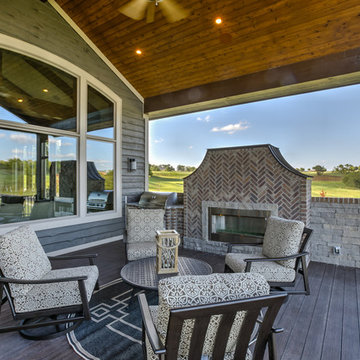
Cottonwood Canyon • Lenexa
Builder: B L Rieke Custom Homes, Inc.
Furnished by: B L Rieke Custom Homes, Inc.
www.blrieke.com
Design ideas for a country verandah in Kansas City with decking and a roof extension.
Design ideas for a country verandah in Kansas City with decking and a roof extension.
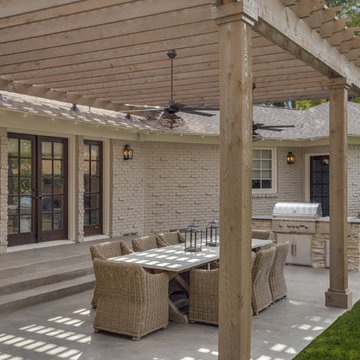
Design ideas for a mid-sized transitional backyard verandah in Dallas with an outdoor kitchen, concrete slab and a pergola.
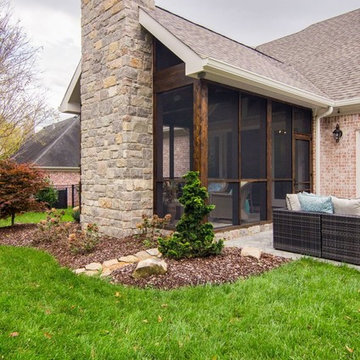
This is an example of a large traditional backyard screened-in verandah in Atlanta with concrete slab and a roof extension.
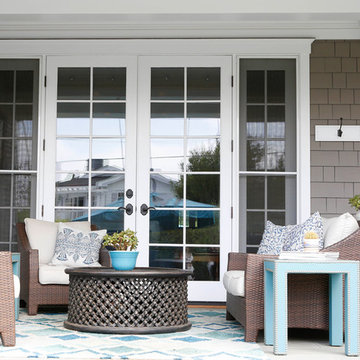
Inspiration for a mid-sized transitional backyard verandah in Los Angeles with concrete slab and a roof extension.
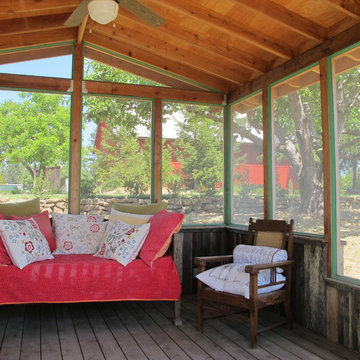
Inspiration for a mid-sized country backyard screened-in verandah in Austin with decking and a roof extension.
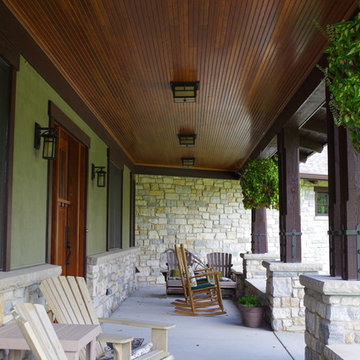
This is an example of a large arts and crafts side yard screened-in verandah in St Louis with a roof extension and concrete slab.
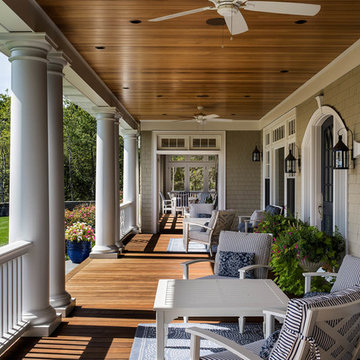
Inspiration for a traditional verandah in Portland Maine with decking and a roof extension.
Verandah Design Ideas with Concrete Slab and Decking
4
