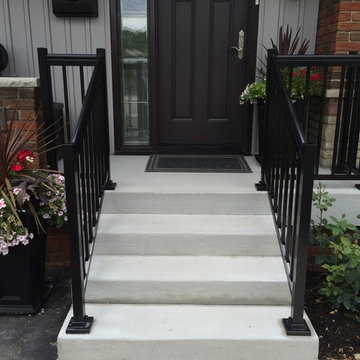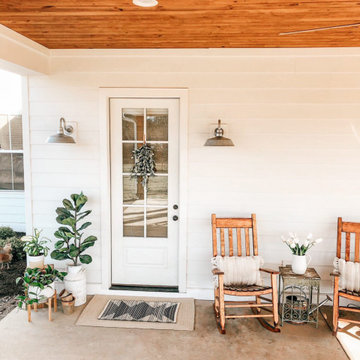Verandah Design Ideas with Concrete Slab
Refine by:
Budget
Sort by:Popular Today
1 - 20 of 147 photos
Item 1 of 3
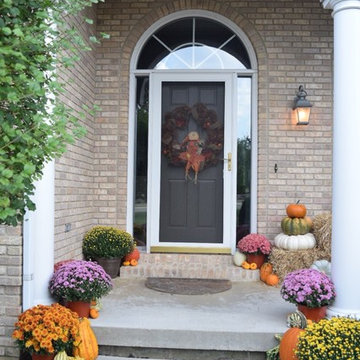
Design ideas for a small country front yard verandah in Chicago with concrete slab and a roof extension.
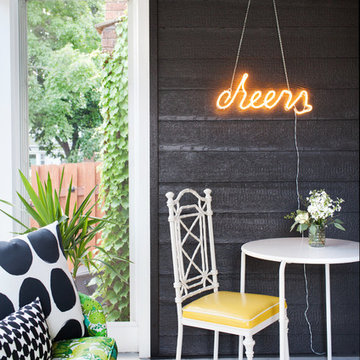
Photo of an eclectic side yard verandah in Minneapolis with concrete slab and a roof extension.
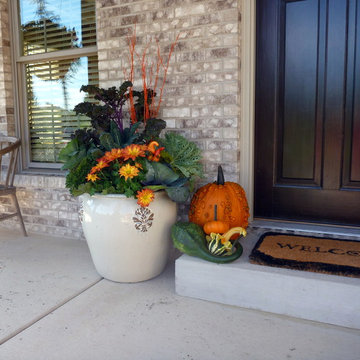
Simple is sometimes best!
Photo of a small country front yard verandah in Chicago with a container garden, concrete slab and a roof extension.
Photo of a small country front yard verandah in Chicago with a container garden, concrete slab and a roof extension.
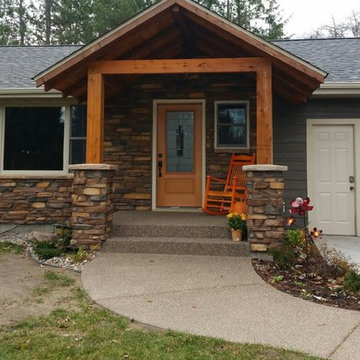
Front Entry updated to add a porch roof, cedar posts, stone piers, new front entry door, stone, vaulted entry, and exposed aggregate steps to create an inviting Main Entrance to this home.
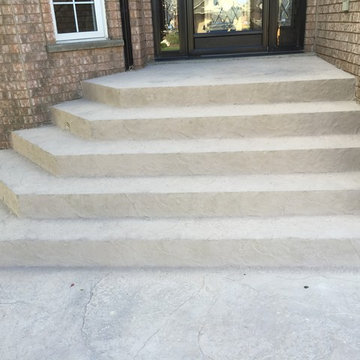
Inspiration for a small traditional front yard verandah in Toronto with concrete slab and a roof extension.
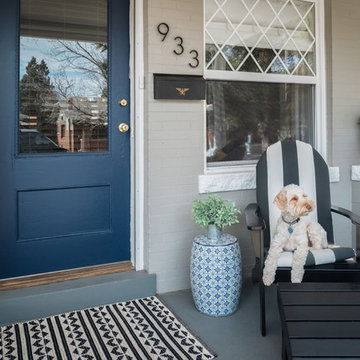
Photography: PJ Van Schalkwyk Photography
This is an example of a small eclectic front yard verandah in Denver with concrete slab and a roof extension.
This is an example of a small eclectic front yard verandah in Denver with concrete slab and a roof extension.
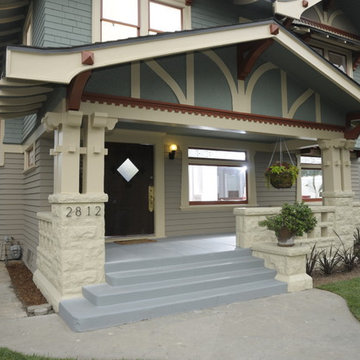
Extensive restoration and remodel of a 1908 Craftsman home in the West Adams neighborhood of Los Angeles by Tim Braseth of ArtCraft Homes, Los Angeles. 4 bedrooms and 3 bathrooms in 2,170sf. Completed in 2013. Staging by Jennifer Giersbrook. Photography by Larry Underhill.
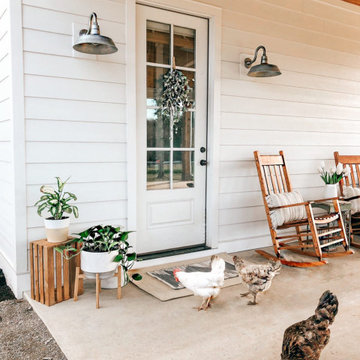
Inspiration for a large country backyard verandah in Tampa with concrete slab and a pergola.
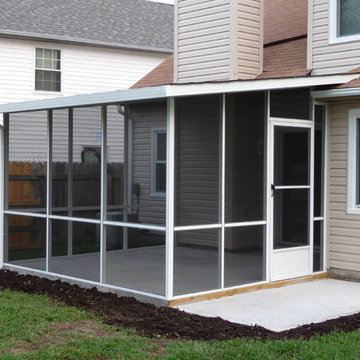
Elchin Inc.
Design ideas for a small transitional backyard screened-in verandah in Huntington with concrete slab and a roof extension.
Design ideas for a small transitional backyard screened-in verandah in Huntington with concrete slab and a roof extension.
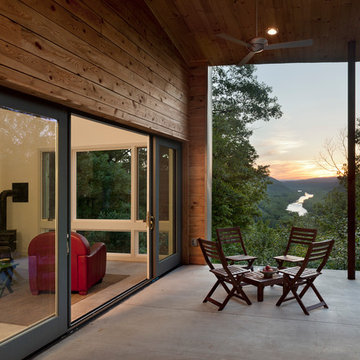
Paul Burk Photography
Inspiration for a small contemporary backyard screened-in verandah in DC Metro with concrete slab and a roof extension.
Inspiration for a small contemporary backyard screened-in verandah in DC Metro with concrete slab and a roof extension.
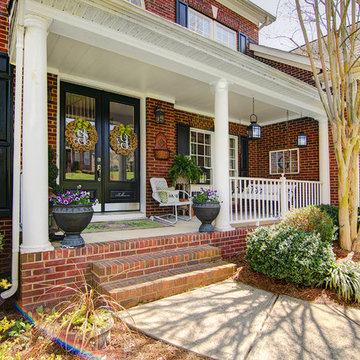
Small beach style front yard verandah in Charlotte with a roof extension and concrete slab.
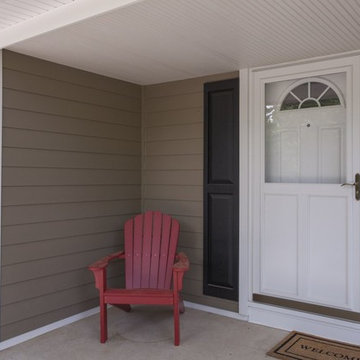
Inspiration for a mid-sized traditional front yard verandah in Chicago with concrete slab and a roof extension.
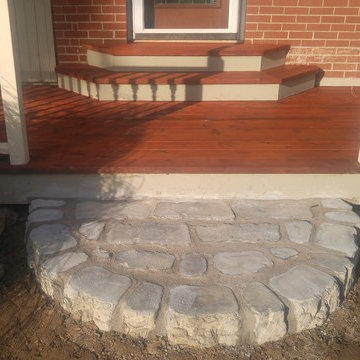
Front Porch after custom concrete & stone step installed and decking stained
Mid-sized country front yard verandah in St Louis with concrete slab and a roof extension.
Mid-sized country front yard verandah in St Louis with concrete slab and a roof extension.
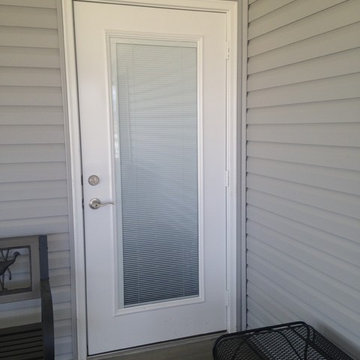
Inspiration for a mid-sized traditional backyard verandah in St Louis with concrete slab and a roof extension.
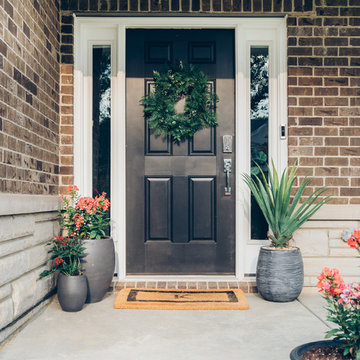
Just adding an inviting rug + chair set + plants will allow your guests to feel invited and welcomed with a charming porch.
Small traditional front yard verandah in Detroit with concrete slab and a roof extension.
Small traditional front yard verandah in Detroit with concrete slab and a roof extension.
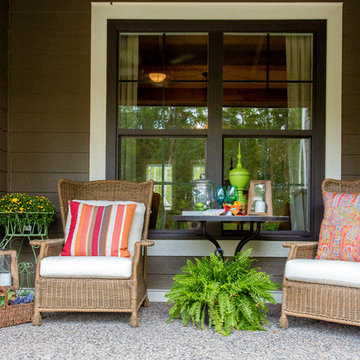
Outdoor seating area with pops of color and greenery. To see more of the Lane floor plan visit: www.gomsh.com/the-lane
Photo by: Bryan Chavez
Inspiration for a small arts and crafts front yard verandah in Richmond with a container garden, concrete slab and a roof extension.
Inspiration for a small arts and crafts front yard verandah in Richmond with a container garden, concrete slab and a roof extension.
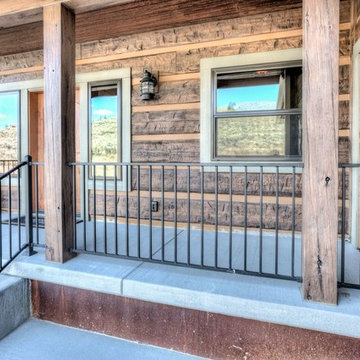
Inspiration for a small country front yard verandah in Other with concrete slab and a roof extension.
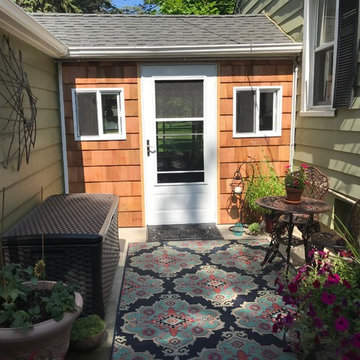
To design and build a covered breezeway will cedar shake siding , window and doors both sides.
Inspiration for a small beach style verandah in Detroit with concrete slab and a roof extension.
Inspiration for a small beach style verandah in Detroit with concrete slab and a roof extension.
Verandah Design Ideas with Concrete Slab
1
