Verandah Design Ideas with Concrete Slab
Refine by:
Budget
Sort by:Popular Today
1 - 20 of 822 photos
Item 1 of 3
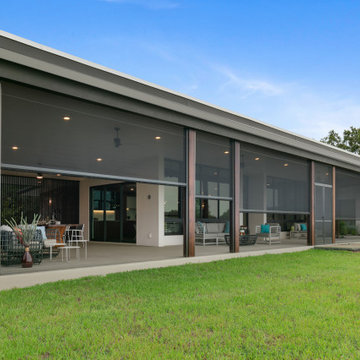
automated screens
Photo of an expansive contemporary backyard screened-in verandah in Tampa with concrete slab and a roof extension.
Photo of an expansive contemporary backyard screened-in verandah in Tampa with concrete slab and a roof extension.
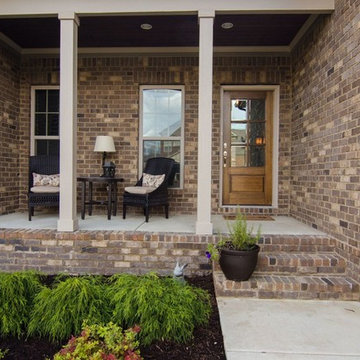
Photo of a small traditional front yard verandah in Atlanta with concrete slab and a roof extension.
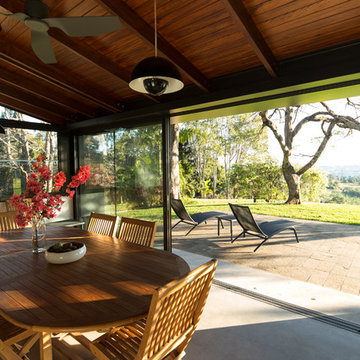
Stone House is the alteration to a single storey vernacular house in the rural landscape setting of northern NSW Australia. The original house was built with local materials and craftsmanship. Over the years various additions were made to the house exhibiting the different layers in its occupation.
The brief was to renovate the house within a limited budget whilst offering better living arrangements for a holiday house that would suit their growing family.
Our proposal was to reinstate value with little intervention; with this in mind we had two design strategies.
One was the idea of preservation; wherever possible elements of the building fabric would be salvaged but only to reveal its qualities in a meaningful way. We identified four building elements worth preserving. The stone wall was providing protection and privacy from the main road. The internal masonry walls were defining rooms at the rear of the house. The expressed timber ceiling provided a unifying canvas within the whole house. The concrete floor offered a calming palette to the house.
Second was the idea of addition. Given the budget limitations, the additions had to be singular and multifunctional. A ‘breathable’ facade frame was the response. The frame was inserted along the whole length of the building. The new facade had a number of uses. It allowed supporting the roof rafters along the length of the building hence both creating a open plan arrangement that would enjoy the beautiful district views as well as enabling a strong connection to the extensive backyard. The new facade is composed of glazed sliding doors fitted with flyscreens to mitigate the impact of insects very common in this sub-tropical climate. Lastly, a set of retractable slatted blinds was integrated to provide both shade from the afternoon sun and security during unattended seasons.
Stone House combines these two design ideas into a simple calming palette; within the house all walls and floors were kept to neutral tones to reveal the exposed timber rafters as the only feature of the interior. The shell of the house merges the existing stone work with the new ‘frame’ creating a new whole and importantly a clear relationship to the landscape beyond.
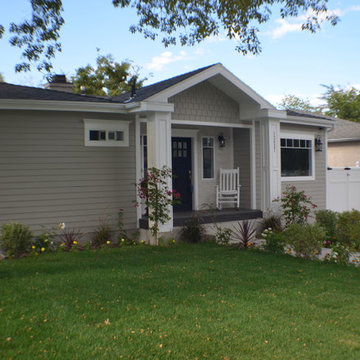
Front porch of the remodeled house construction in Milbank which included installation of custom wood frame, garden pathway, vinyl siding, white porch columns and landscaping.
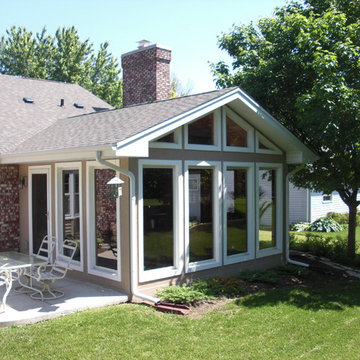
Mid-sized traditional backyard verandah in Chicago with a container garden, concrete slab and a roof extension.
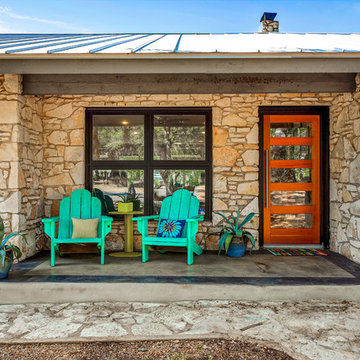
Design ideas for a small transitional front yard verandah in Austin with concrete slab.
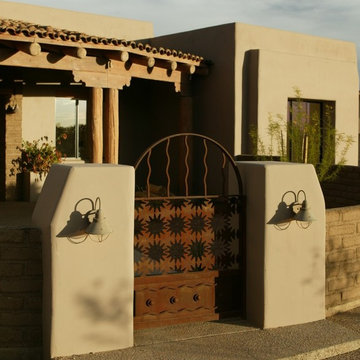
THE COURTYARD ARRIVAL: A rusted metal gate made from laser-cut scrap metal, is framed with masonry and smooth stucco pilasters. Pilasters are tapered to go with the slightly tapered building walls. Wood frame and stucco exterior walls achieve an R-26 energy efficiency with double pane, low-e windows giving this home a TEP Energy Credit Certificate (lower utility rate). At the patio, ponderosa pine posts & beam construction welcomes the visitors with quality craftsmanship detailing.
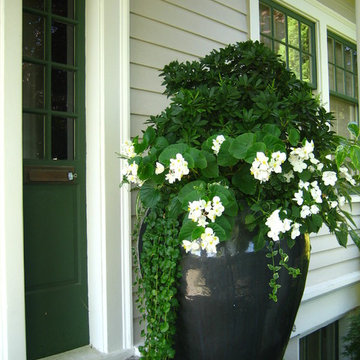
Examples of Fall and Spring containers designed for a long time client.
This is an example of a small arts and crafts front yard verandah in Seattle with a container garden, concrete slab and a roof extension.
This is an example of a small arts and crafts front yard verandah in Seattle with a container garden, concrete slab and a roof extension.
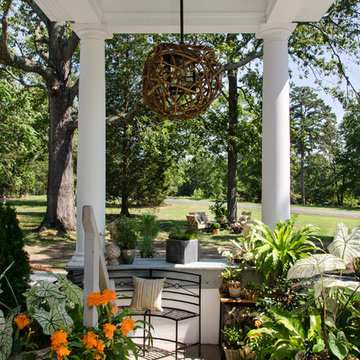
Design: Virginia Rockwell
Light: Earthworks Elements
Furnishings: Plow & Hearth
Photography: John Magor
Design ideas for a small traditional front yard verandah in Richmond with a container garden, concrete slab and a roof extension.
Design ideas for a small traditional front yard verandah in Richmond with a container garden, concrete slab and a roof extension.
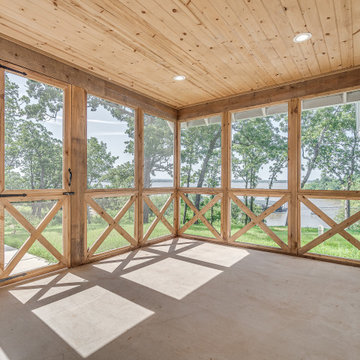
Screened in porch on a modern farmhouse featuring a lake view.
Large country side yard screened-in verandah with concrete slab and a roof extension.
Large country side yard screened-in verandah with concrete slab and a roof extension.
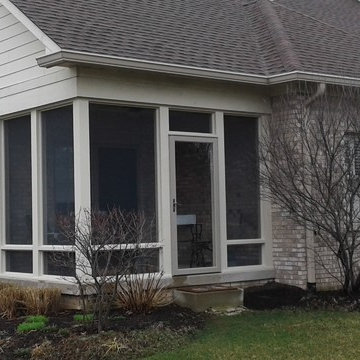
Conversion of a covered porch to a screened porch to keep the bugs out!
Photo of a small traditional backyard screened-in verandah in Indianapolis with concrete slab and a roof extension.
Photo of a small traditional backyard screened-in verandah in Indianapolis with concrete slab and a roof extension.
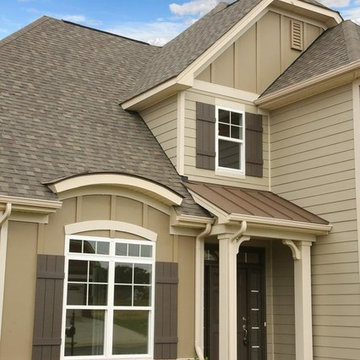
Photo of a small transitional front yard verandah in Denver with concrete slab and a roof extension.
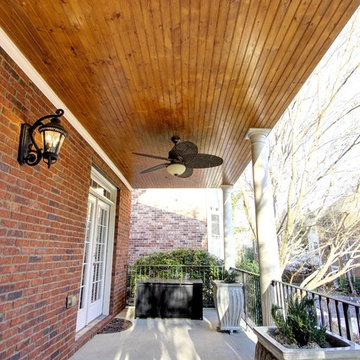
Rebuilt porch with tongue and groove ceiling and fan.
C. Augestad, Fox Photography, Marietta, GA
Photo of a small transitional front yard verandah in Atlanta with concrete slab and a roof extension.
Photo of a small transitional front yard verandah in Atlanta with concrete slab and a roof extension.
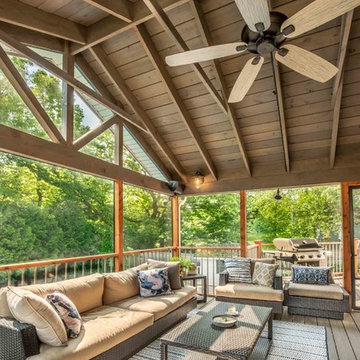
These products are stained to a contemporary dark color that is nearly black.
Inspiration for a mid-sized country backyard verandah in Other with concrete slab and a roof extension.
Inspiration for a mid-sized country backyard verandah in Other with concrete slab and a roof extension.
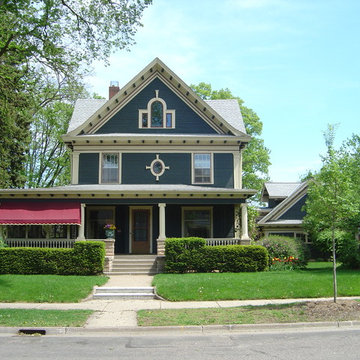
As seen the alley accessible garage appears to have been associated with the original all along. The character, shaping and color scheme all match the existing home
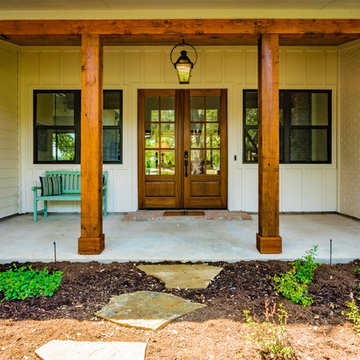
Mark Adams
Inspiration for a mid-sized country front yard verandah in Austin with concrete slab and a roof extension.
Inspiration for a mid-sized country front yard verandah in Austin with concrete slab and a roof extension.
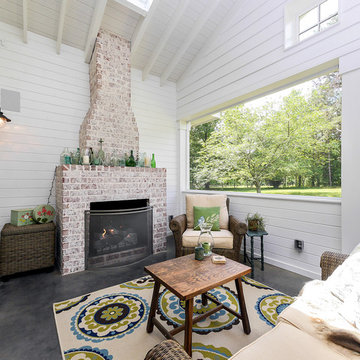
Jim Schmid
Mid-sized country backyard screened-in verandah in Charlotte with concrete slab and a roof extension.
Mid-sized country backyard screened-in verandah in Charlotte with concrete slab and a roof extension.
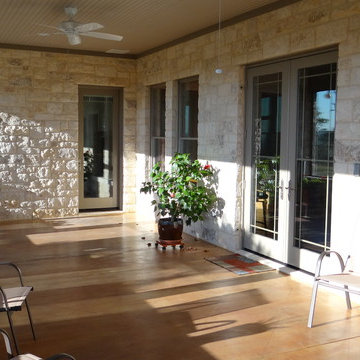
Laura Rice, Sierra Homes
Inspiration for a large traditional backyard verandah in Austin with concrete slab, a roof extension and a container garden.
Inspiration for a large traditional backyard verandah in Austin with concrete slab, a roof extension and a container garden.
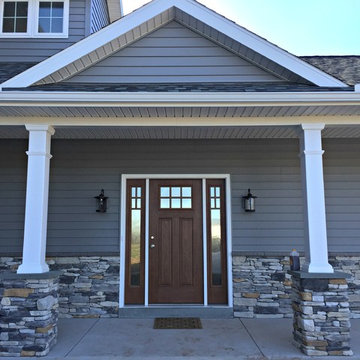
Photo of a mid-sized transitional front yard verandah in Philadelphia with concrete slab and a roof extension.
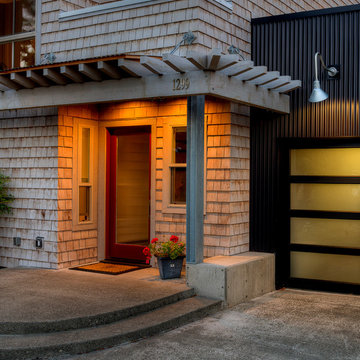
Photography by Lucas Henning.
Inspiration for a mid-sized contemporary front yard verandah in Seattle with concrete slab and a roof extension.
Inspiration for a mid-sized contemporary front yard verandah in Seattle with concrete slab and a roof extension.
Verandah Design Ideas with Concrete Slab
1