Verandah Design Ideas with Stamped Concrete and Tile
Refine by:
Budget
Sort by:Popular Today
41 - 60 of 3,658 photos
Item 1 of 3
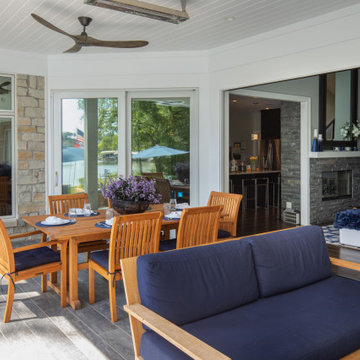
These homeowners are well known to our team as repeat clients and asked us to convert a dated deck overlooking their pool and the lake into an indoor/outdoor living space. A new footer foundation with tile floor was added to withstand the Indiana climate and to create an elegant aesthetic. The existing transom windows were raised and a collapsible glass wall with retractable screens was added to truly bring the outdoor space inside. Overhead heaters and ceiling fans now assist with climate control and a custom TV cabinet was built and installed utilizing motorized retractable hardware to hide the TV when not in use.
As the exterior project was concluding we additionally removed 2 interior walls and french doors to a room to be converted to a game room. We removed a storage space under the stairs leading to the upper floor and installed contemporary stair tread and cable handrail for an updated modern look. The first floor living space is now open and entertainer friendly with uninterrupted flow from inside to outside and is simply stunning.
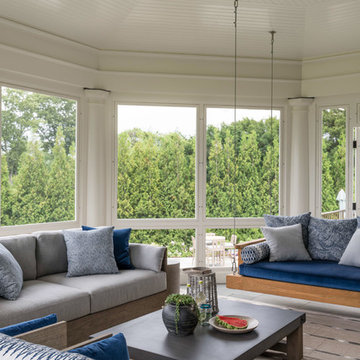
The French doors of the family room open to a wide porch with spectacular raised granite hearth, running bond brick splits, and rustic stone at the outdoor fireplace.
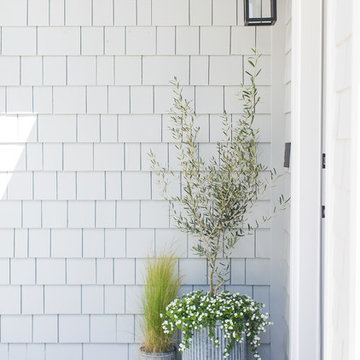
Renovations + Design by Allison Merritt Design, Photography by Ryan Garvin
Inspiration for a beach style front yard verandah in Orange County with tile.
Inspiration for a beach style front yard verandah in Orange County with tile.
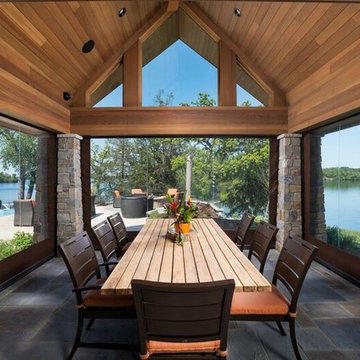
Design ideas for a large traditional backyard verandah in Kansas City with an outdoor kitchen, tile and a roof extension.
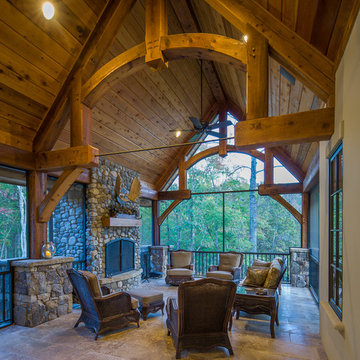
Copyright 2016 Carolina Timberworks
Large country backyard verandah in Charlotte with a fire feature, tile and a roof extension.
Large country backyard verandah in Charlotte with a fire feature, tile and a roof extension.
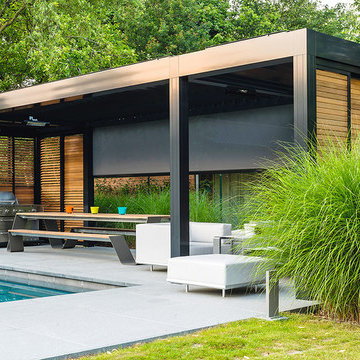
Renson
Inspiration for a large contemporary backyard screened-in verandah in Other with tile.
Inspiration for a large contemporary backyard screened-in verandah in Other with tile.
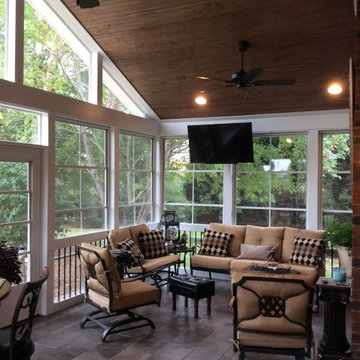
Porch Life
Design ideas for a traditional backyard screened-in verandah in Charlotte with tile and a roof extension.
Design ideas for a traditional backyard screened-in verandah in Charlotte with tile and a roof extension.
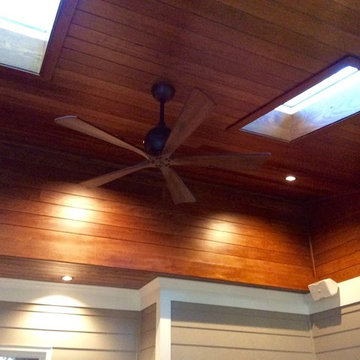
Stained 1x6 tongue and groove pine ceiling, skylights, mini cans
Design ideas for a mid-sized transitional backyard screened-in verandah in Raleigh with tile and a roof extension.
Design ideas for a mid-sized transitional backyard screened-in verandah in Raleigh with tile and a roof extension.
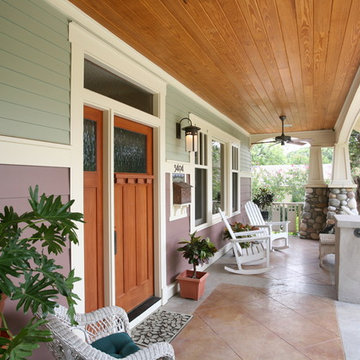
Best of Houzz 2015 for Design
This is an example of an arts and crafts front yard verandah in Austin with tile and a roof extension.
This is an example of an arts and crafts front yard verandah in Austin with tile and a roof extension.
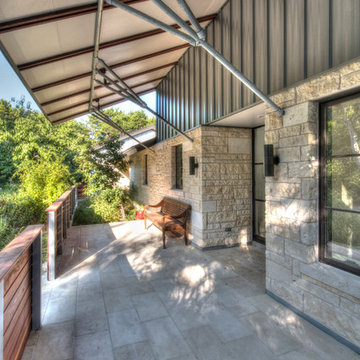
Christopher Davison, AIA
Photo of a mid-sized contemporary front yard verandah in Austin with an awning and tile.
Photo of a mid-sized contemporary front yard verandah in Austin with an awning and tile.
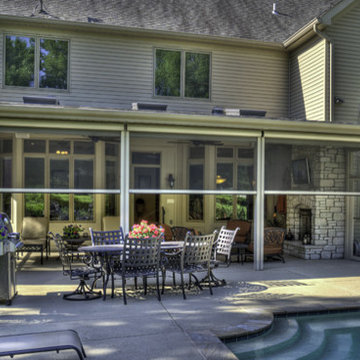
This outdoor room features retractable roll screens that go up and down with the touch of a remote control. There is a stone faced fireplace on one end and a cooking area with built-in gas grill on the other. It's the perfect place to relax or entertain by the pool.
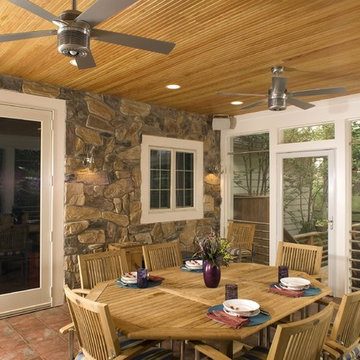
Contemporary Deck and Screened Porch featuring Ipe' decking with stainless steel pipe rails, screened porch with arched front wall, cultured stone wall and ceramic tile floor
Photos- Randy Hill Photography
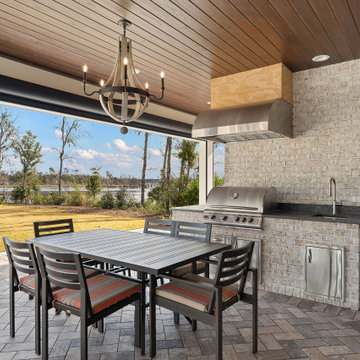
Outdoor living space
This is an example of a large country backyard verandah in Other with an outdoor kitchen, tile and a roof extension.
This is an example of a large country backyard verandah in Other with an outdoor kitchen, tile and a roof extension.
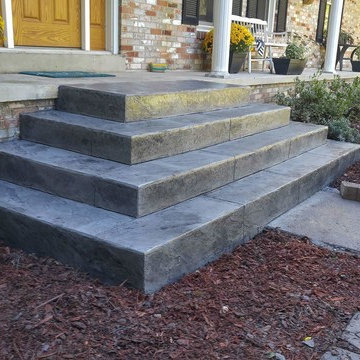
Pyramid style concrete steps.
Inspiration for a small traditional front yard verandah in Other with stamped concrete.
Inspiration for a small traditional front yard verandah in Other with stamped concrete.
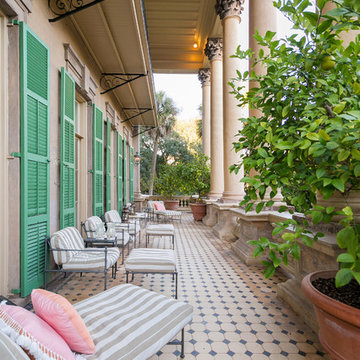
Photography by Patrick Brickman
Design ideas for a traditional verandah in Charleston with a container garden, tile and a roof extension.
Design ideas for a traditional verandah in Charleston with a container garden, tile and a roof extension.
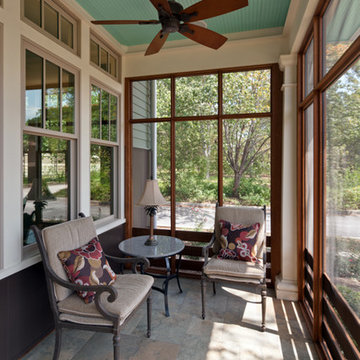
Front screened porch with ipe framing and porcelain tile floor. Beadboard ceiling.
Photographer: Patrick Wong, Atelier Wong
Photo of an arts and crafts front yard verandah in Austin with tile and a roof extension.
Photo of an arts and crafts front yard verandah in Austin with tile and a roof extension.
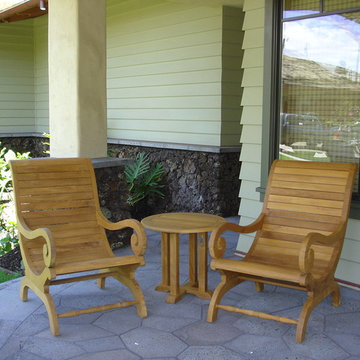
Design ideas for a small tropical front yard verandah in Hawaii with stamped concrete and a roof extension.
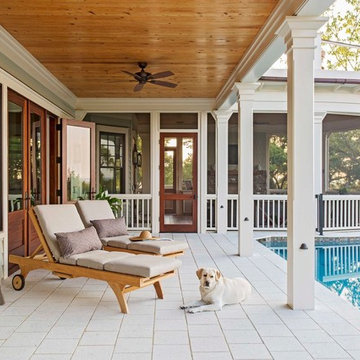
Photograph showing the beautiful lightly colored travertine paver tiles on the rear porch of this Awendaw beach home retreat. The clear coat wood stained cypress ceiling is gorgeous.
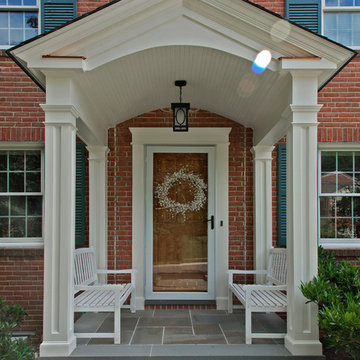
Ken Wyner Photography
Design ideas for a small traditional front yard verandah in DC Metro with tile and a roof extension.
Design ideas for a small traditional front yard verandah in DC Metro with tile and a roof extension.
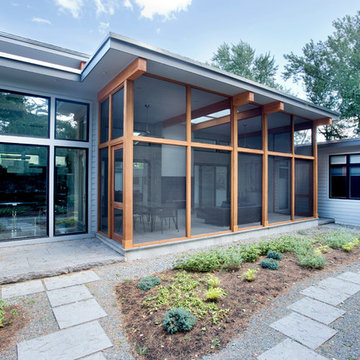
The owners were downsizing from a large ornate property down the street and were seeking a number of goals. Single story living, modern and open floor plan, comfortable working kitchen, spaces to house their collection of artwork, low maintenance and a strong connection between the interior and the landscape. Working with a long narrow lot adjacent to conservation land, the main living space (16 foot ceiling height at its peak) opens with folding glass doors to a large screen porch that looks out on a courtyard and the adjacent wooded landscape. This gives the home the perception that it is on a much larger lot and provides a great deal of privacy. The transition from the entry to the core of the home provides a natural gallery in which to display artwork and sculpture. Artificial light almost never needs to be turned on during daytime hours and the substantial peaked roof over the main living space is oriented to allow for solar panels not visible from the street or yard.
Verandah Design Ideas with Stamped Concrete and Tile
3