All Covers Verandah Design Ideas with Stamped Concrete
Refine by:
Budget
Sort by:Popular Today
1 - 20 of 862 photos
Item 1 of 3
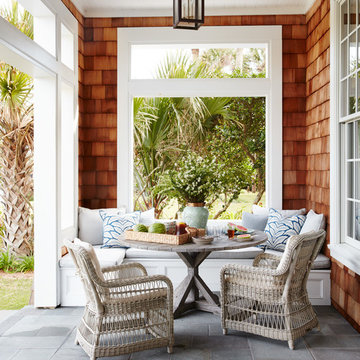
This is an example of a mid-sized beach style side yard verandah in Jacksonville with stamped concrete and a roof extension.
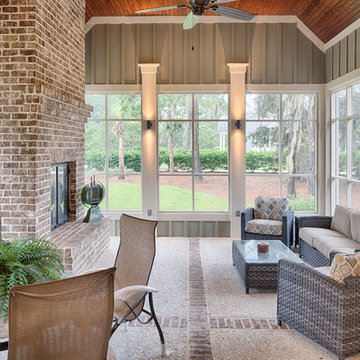
This well-proportioned two-story design offers simplistic beauty and functionality. Living, kitchen, and porch spaces flow into each other, offering an easily livable main floor. The master suite is also located on this level. Two additional bedroom suites and a bunk room can be found on the upper level. A guest suite is situated separately, above the garage, providing a bit more privacy.

Wood wrapped posts and beams, tong-and-groove wood stained soffit and stamped concrete complete the new patio.
Inspiration for an expansive traditional backyard verandah in Seattle with with columns, stamped concrete and a roof extension.
Inspiration for an expansive traditional backyard verandah in Seattle with with columns, stamped concrete and a roof extension.
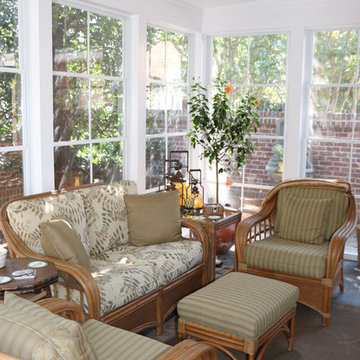
David Tyson Design and photos
Four season porch with Eze- Breeze window and door system, stamped concrete flooring, gas fireplace with stone veneer.
Design ideas for an expansive traditional backyard screened-in verandah in Charlotte with stamped concrete and a roof extension.
Design ideas for an expansive traditional backyard screened-in verandah in Charlotte with stamped concrete and a roof extension.
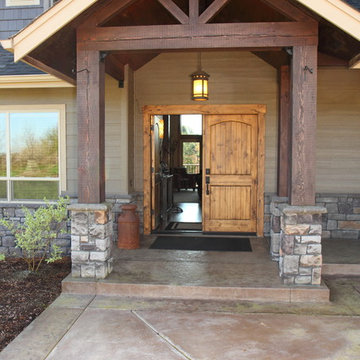
Bruce Long
Inspiration for a large country front yard verandah in Portland with stamped concrete and a roof extension.
Inspiration for a large country front yard verandah in Portland with stamped concrete and a roof extension.
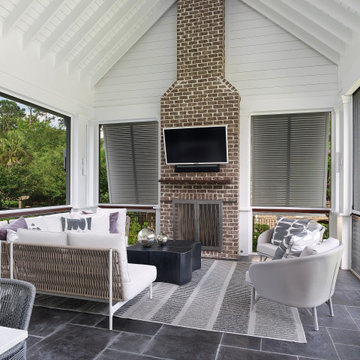
A huge outdoor living area addition that was split into 2 distinct areas-lounge or living and dining. This was designed for large gatherings with lots of comfortable seating seating. All materials and surfaces were chosen for lots of use and all types of weather. A custom made fire screen is mounted to the brick fireplace. Designed so the doors slide to the sides to expose the logs for a cozy fire on cool nights.
Photography by Holger Obenaus
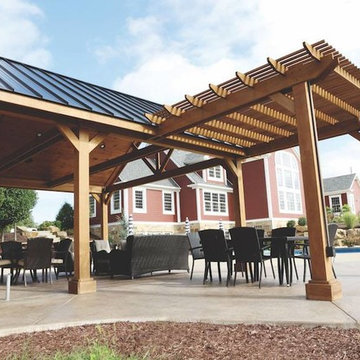
This gorgeous patio, pool house and pergola combo will make your pool so much more fun to use. Add this to your lake front home or just about anywhere for more space to relax, refresh and renew.
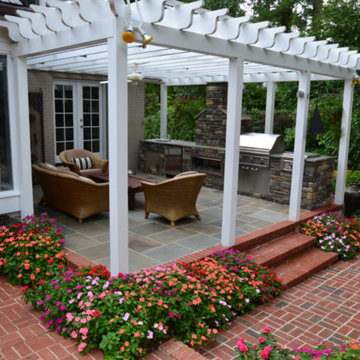
This is an example of a mid-sized transitional backyard verandah in Raleigh with an outdoor kitchen, stamped concrete and a pergola.
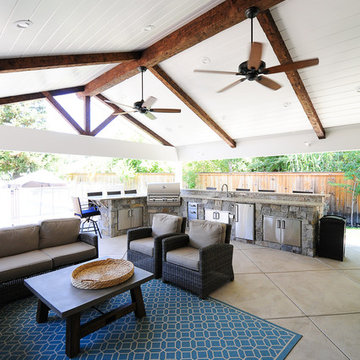
Ashlee Gadd
Design ideas for a country backyard verandah in Sacramento with an outdoor kitchen, stamped concrete and a roof extension.
Design ideas for a country backyard verandah in Sacramento with an outdoor kitchen, stamped concrete and a roof extension.
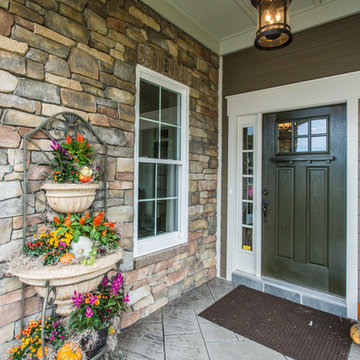
Images in Light
Photo of a mid-sized arts and crafts front yard verandah in Richmond with a container garden, stamped concrete and a roof extension.
Photo of a mid-sized arts and crafts front yard verandah in Richmond with a container garden, stamped concrete and a roof extension.

sprawling ranch estate home w/ stone and stucco exterior
This is an example of an expansive modern front yard verandah in Other with with columns, stamped concrete and a roof extension.
This is an example of an expansive modern front yard verandah in Other with with columns, stamped concrete and a roof extension.
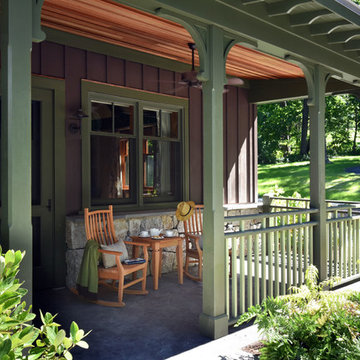
Ken Hayden
Design ideas for a small arts and crafts side yard verandah in New York with stamped concrete and a roof extension.
Design ideas for a small arts and crafts side yard verandah in New York with stamped concrete and a roof extension.
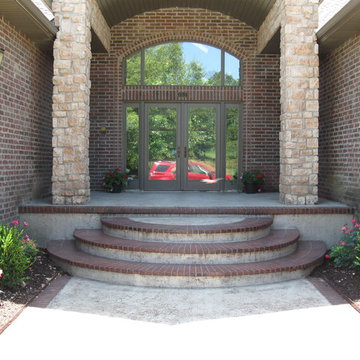
In this updated front porch, we love the way the round steps compliments the arched window.
By Alexander Concrete and Construction
Inspiration for a large traditional front yard verandah in Other with stamped concrete and a roof extension.
Inspiration for a large traditional front yard verandah in Other with stamped concrete and a roof extension.
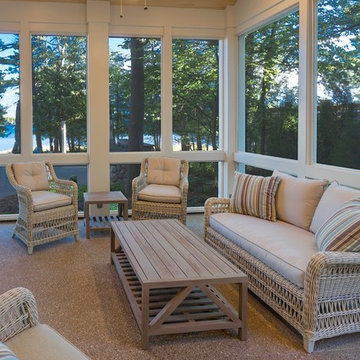
Photo of a large beach style side yard screened-in verandah in Other with stamped concrete and a roof extension.
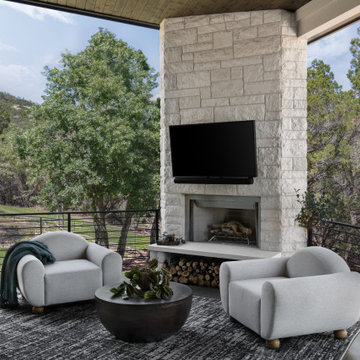
Inspiration for a contemporary backyard verandah in Austin with with fireplace, stamped concrete and a roof extension.
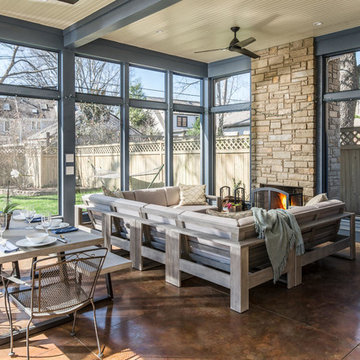
Garrett Buell - studiObuell
Design ideas for a large traditional backyard screened-in verandah in Nashville with stamped concrete and a roof extension.
Design ideas for a large traditional backyard screened-in verandah in Nashville with stamped concrete and a roof extension.
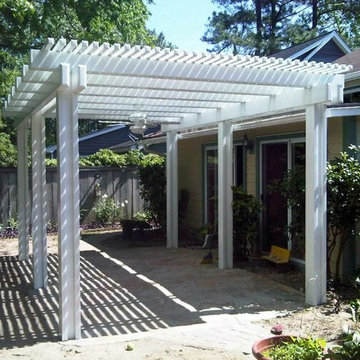
This pergola is free standing because we were unable to attach to the house. We always want to give customers the results that they want, here we had to adjust for design purpose but still an amazing product. All of the pergola materials are aluminum embossed to appear as painted wood.
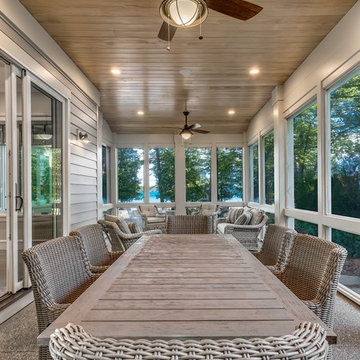
Large side yard screened-in verandah in Other with stamped concrete and a roof extension.
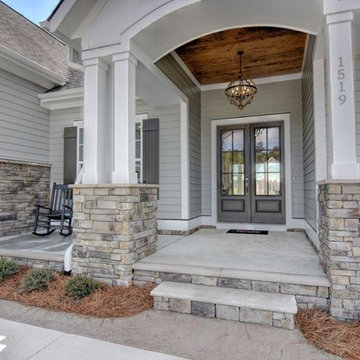
Unique Media and Design
Expansive transitional front yard verandah in Other with stamped concrete and a roof extension.
Expansive transitional front yard verandah in Other with stamped concrete and a roof extension.
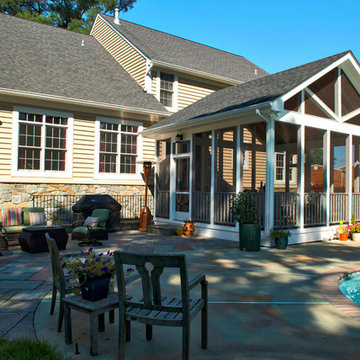
Photo of a large traditional backyard screened-in verandah in DC Metro with stamped concrete and a roof extension.
All Covers Verandah Design Ideas with Stamped Concrete
1