All Covers Verandah Design Ideas with Stamped Concrete
Refine by:
Budget
Sort by:Popular Today
21 - 40 of 862 photos
Item 1 of 3
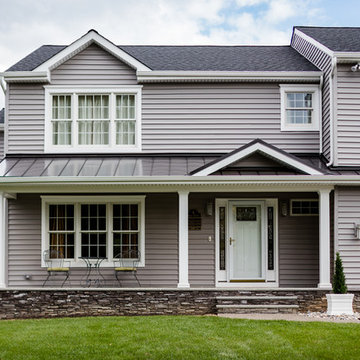
Steve Shilling
Photo of a mid-sized transitional front yard verandah in New York with stamped concrete and a roof extension.
Photo of a mid-sized transitional front yard verandah in New York with stamped concrete and a roof extension.
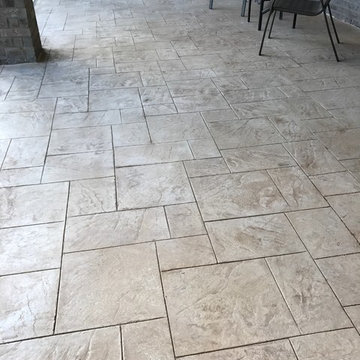
Diamond Decks can make your backyard dream a reality! It was an absolute pleasure working with our client to bring their ideas to life.
Our goal was to design and develop a unique patio experience that adds a touch of elegance. This maintenance free solution was created using decorative concrete.
Our customer is now enjoying their brand new porch! Call us today if you have any questions on how we can help you with your outdoor project.
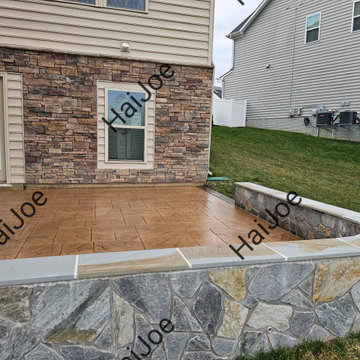
Converting a current open deck into a screened in porch with steps and a stamped concrete patio with a seating wall with LED lights. Gable roof with a t-1-11 ceiling with a fan and electrical outlets.
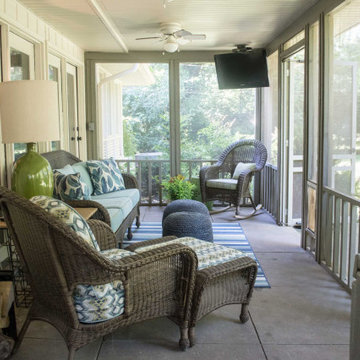
The last installment of our Summer Porch Series is actually my own Screened Porch. My husband Tom and I love this outdoor space, and I have designed it like I would any other room in my home. When we purchased our home, it was just a covered porch. We added the screens, and it has been worth every penny. A couple of years ago, we even added a television out here so we could watch our beloved Bulldogs play football. We brought the all-weather wicker furniture from our previous home, but I recently had the cushions recovered in outdoor fabrics of blues and greens. This extends the color palette from my newly redesigned Den into this space.
I added colorful accessories like an oversized green ceramic lamp, and navy jute poufs serve as my coffee table. I even added artwork to fill the large wall over a console. Of course, I let nature be the best accessory and filled pots and hanging baskets with pet friendly plants.
We love our Screened Porch and utilize it as a third living space in our home. We hope you have enjoyed our Summer Porch Series and are inspired to redesign your outdoor spaces. If you need help, just give us a call. Enjoy!
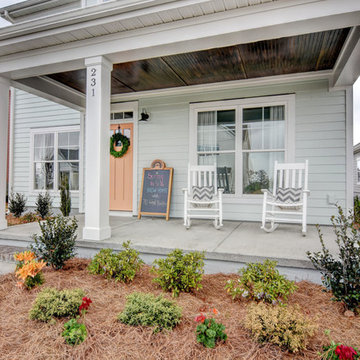
Unique Media and Design
This is an example of a small transitional front yard verandah in Other with stamped concrete and a roof extension.
This is an example of a small transitional front yard verandah in Other with stamped concrete and a roof extension.
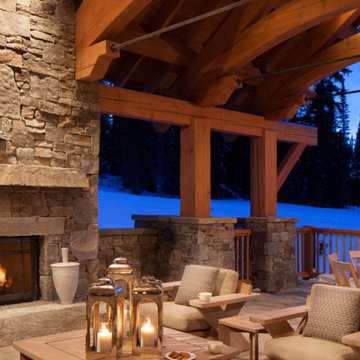
Photo of a mid-sized contemporary backyard verandah in Salt Lake City with stamped concrete and an awning.
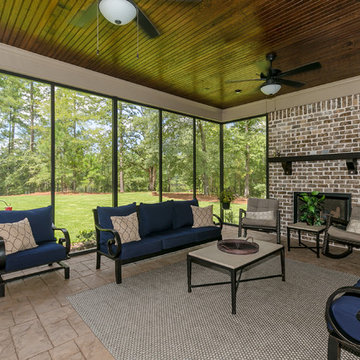
Screened-In Porch with a stained hardwood ceiling and fireplace. The Castle Plan by First Choice Home Builders.
Mid-sized arts and crafts backyard screened-in verandah in Atlanta with stamped concrete and a roof extension.
Mid-sized arts and crafts backyard screened-in verandah in Atlanta with stamped concrete and a roof extension.
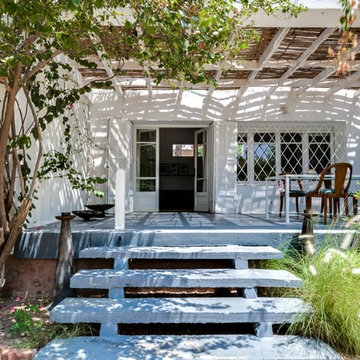
E-H Atelier d’Architectures
Inspiration for a mediterranean backyard verandah in Other with stamped concrete and a pergola.
Inspiration for a mediterranean backyard verandah in Other with stamped concrete and a pergola.
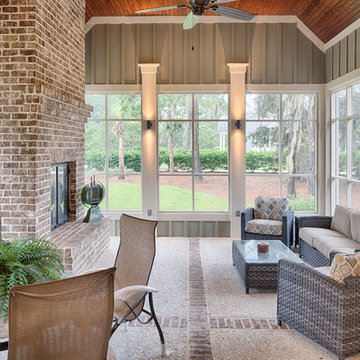
This well-proportioned two-story design offers simplistic beauty and functionality. Living, kitchen, and porch spaces flow into each other, offering an easily livable main floor. The master suite is also located on this level. Two additional bedroom suites and a bunk room can be found on the upper level. A guest suite is situated separately, above the garage, providing a bit more privacy.

Wood wrapped posts and beams, tong-and-groove wood stained soffit and stamped concrete complete the new patio.
Inspiration for an expansive traditional backyard verandah in Seattle with with columns, stamped concrete and a roof extension.
Inspiration for an expansive traditional backyard verandah in Seattle with with columns, stamped concrete and a roof extension.
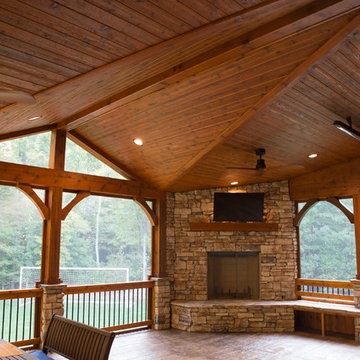
Evergreen Studio
This is an example of a large country backyard screened-in verandah in Charlotte with stamped concrete and a roof extension.
This is an example of a large country backyard screened-in verandah in Charlotte with stamped concrete and a roof extension.
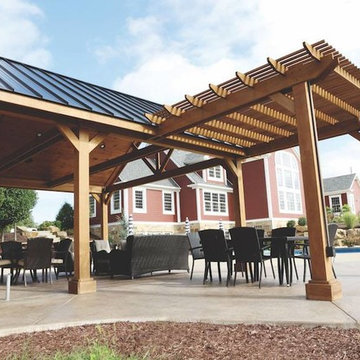
This gorgeous patio, pool house and pergola combo will make your pool so much more fun to use. Add this to your lake front home or just about anywhere for more space to relax, refresh and renew.
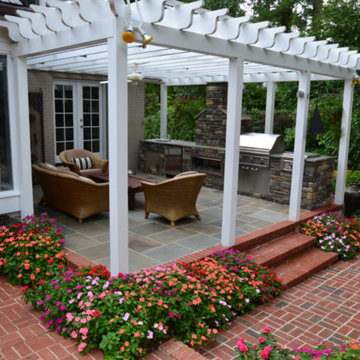
This is an example of a mid-sized transitional backyard verandah in Raleigh with an outdoor kitchen, stamped concrete and a pergola.
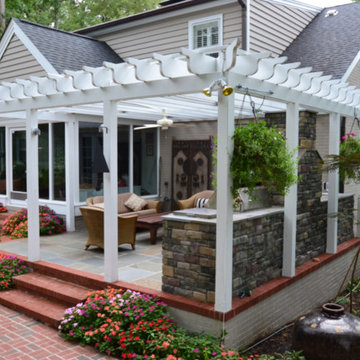
Inspiration for a mid-sized transitional backyard verandah in Raleigh with an outdoor kitchen, stamped concrete and a pergola.
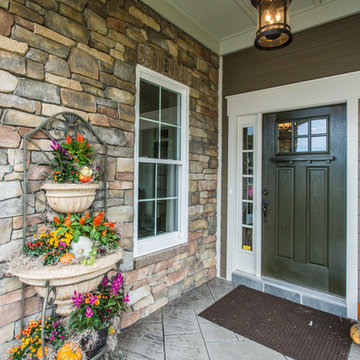
Images in Light
Photo of a mid-sized arts and crafts front yard verandah in Richmond with a container garden, stamped concrete and a roof extension.
Photo of a mid-sized arts and crafts front yard verandah in Richmond with a container garden, stamped concrete and a roof extension.
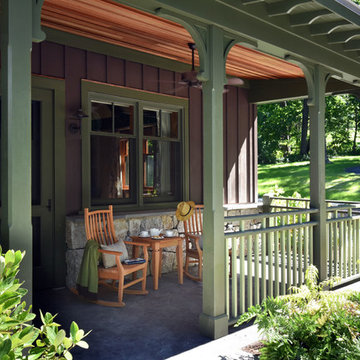
Ken Hayden
Design ideas for a small arts and crafts side yard verandah in New York with stamped concrete and a roof extension.
Design ideas for a small arts and crafts side yard verandah in New York with stamped concrete and a roof extension.
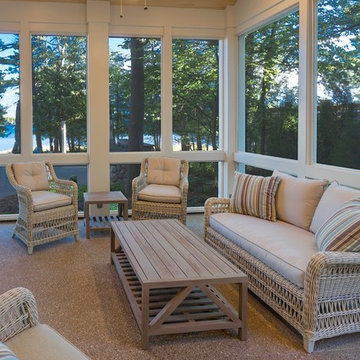
Photo of a large beach style side yard screened-in verandah in Other with stamped concrete and a roof extension.
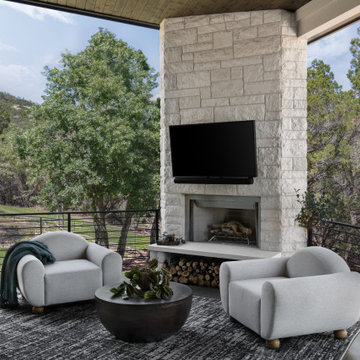
Inspiration for a contemporary backyard verandah in Austin with with fireplace, stamped concrete and a roof extension.
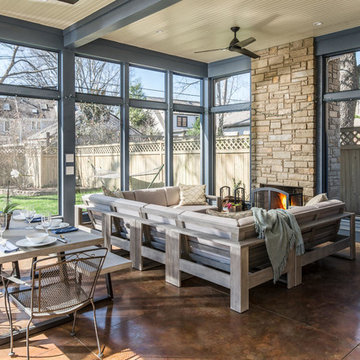
Garrett Buell - studiObuell
Design ideas for a large traditional backyard screened-in verandah in Nashville with stamped concrete and a roof extension.
Design ideas for a large traditional backyard screened-in verandah in Nashville with stamped concrete and a roof extension.
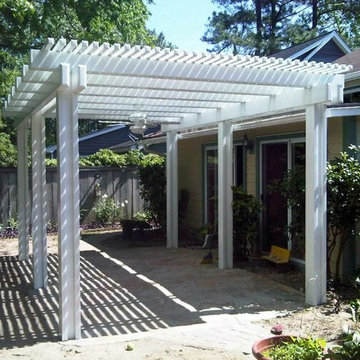
This pergola is free standing because we were unable to attach to the house. We always want to give customers the results that they want, here we had to adjust for design purpose but still an amazing product. All of the pergola materials are aluminum embossed to appear as painted wood.
All Covers Verandah Design Ideas with Stamped Concrete
2