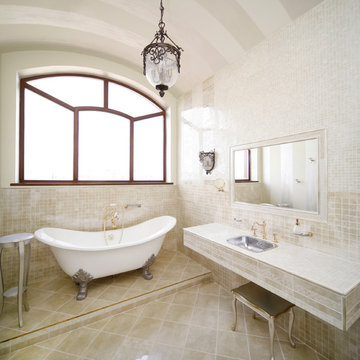Victorian Bathroom Design Ideas
Refine by:
Budget
Sort by:Popular Today
121 - 140 of 539 photos
Item 1 of 3
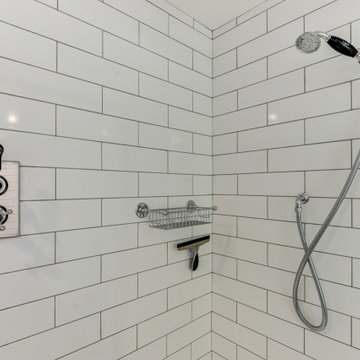
Victorian Style Bathroom in Horsham, West Sussex
In the peaceful village of Warnham, West Sussex, bathroom designer George Harvey has created a fantastic Victorian style bathroom space, playing homage to this characterful house.
Making the most of present-day, Victorian Style bathroom furnishings was the brief for this project, with this client opting to maintain the theme of the house throughout this bathroom space. The design of this project is minimal with white and black used throughout to build on this theme, with present day technologies and innovation used to give the client a well-functioning bathroom space.
To create this space designer George has used bathroom suppliers Burlington and Crosswater, with traditional options from each utilised to bring the classic black and white contrast desired by the client. In an additional modern twist, a HiB illuminating mirror has been included – incorporating a present-day innovation into this timeless bathroom space.
Bathroom Accessories
One of the key design elements of this project is the contrast between black and white and balancing this delicately throughout the bathroom space. With the client not opting for any bathroom furniture space, George has done well to incorporate traditional Victorian accessories across the room. Repositioned and refitted by our installation team, this client has re-used their own bath for this space as it not only suits this space to a tee but fits perfectly as a focal centrepiece to this bathroom.
A generously sized Crosswater Clear6 shower enclosure has been fitted in the corner of this bathroom, with a sliding door mechanism used for access and Crosswater’s Matt Black frame option utilised in a contemporary Victorian twist. Distinctive Burlington ceramics have been used in the form of pedestal sink and close coupled W/C, bringing a traditional element to these essential bathroom pieces.
Bathroom Features
Traditional Burlington Brassware features everywhere in this bathroom, either in the form of the Walnut finished Kensington range or Chrome and Black Trent brassware. Walnut pillar taps, bath filler and handset bring warmth to the space with Chrome and Black shower valve and handset contributing to the Victorian feel of this space. Above the basin area sits a modern HiB Solstice mirror with integrated demisting technology, ambient lighting and customisable illumination. This HiB mirror also nicely balances a modern inclusion with the traditional space through the selection of a Matt Black finish.
Along with the bathroom fitting, plumbing and electrics, our installation team also undertook a full tiling of this bathroom space. Gloss White wall tiles have been used as a base for Victorian features while the floor makes decorative use of Black and White Petal patterned tiling with an in keeping black border tile. As part of the installation our team have also concealed all pipework for a minimal feel.
Our Bathroom Design & Installation Service
With any bathroom redesign several trades are needed to ensure a great finish across every element of your space. Our installation team has undertaken a full bathroom fitting, electrics, plumbing and tiling work across this project with our project management team organising the entire works. Not only is this bathroom a great installation, designer George has created a fantastic space that is tailored and well-suited to this Victorian Warnham home.
If this project has inspired your next bathroom project, then speak to one of our experienced designers about it.
Call a showroom or use our online appointment form to book your free design & quote.
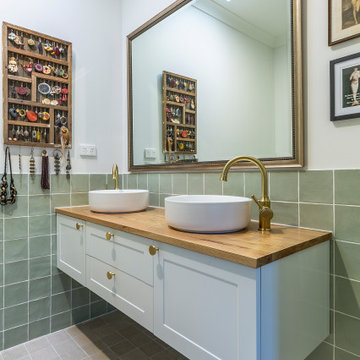
Bathroom renovation with chrome fitting
Design ideas for a small traditional bathroom in Melbourne with shaker cabinets, white cabinets, a freestanding tub, green tile, subway tile, white walls, porcelain floors, wood benchtops, beige floor, a hinged shower door, brown benchtops, a niche, a double vanity and a floating vanity.
Design ideas for a small traditional bathroom in Melbourne with shaker cabinets, white cabinets, a freestanding tub, green tile, subway tile, white walls, porcelain floors, wood benchtops, beige floor, a hinged shower door, brown benchtops, a niche, a double vanity and a floating vanity.
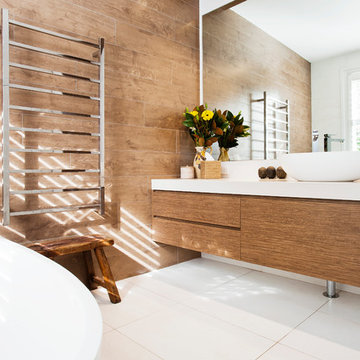
TIDA Australian Designer Bathrooms 2016 highly commended entry ( https://goo.gl/glCg8F).
Photos by Paul Worsley, Live by the Sea.
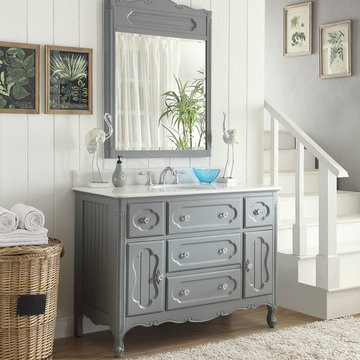
48" Cottage style Knoxville Bathroom Sink Vanity w/mirror GD-1522CK-48MIR
Design ideas for a large traditional bathroom in Miami with furniture-like cabinets, blue cabinets, gray tile, an undermount sink and marble benchtops.
Design ideas for a large traditional bathroom in Miami with furniture-like cabinets, blue cabinets, gray tile, an undermount sink and marble benchtops.
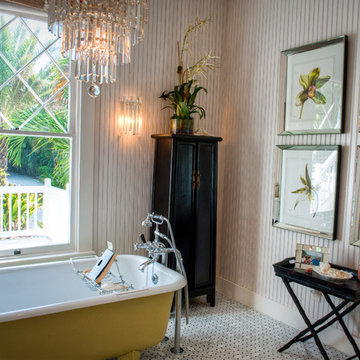
LeAnne Ash
Small traditional 3/4 bathroom in Miami with a claw-foot tub, white walls, dark wood cabinets, a shower/bathtub combo, mosaic tile floors and white floor.
Small traditional 3/4 bathroom in Miami with a claw-foot tub, white walls, dark wood cabinets, a shower/bathtub combo, mosaic tile floors and white floor.
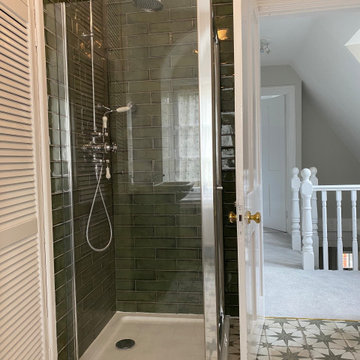
Inspiration for a large traditional kids bathroom in Surrey with shaker cabinets, green cabinets, a corner shower, a one-piece toilet, green tile, porcelain tile, white walls, porcelain floors, a drop-in sink, engineered quartz benchtops, green floor, a hinged shower door, white benchtops, a single vanity and a freestanding vanity.
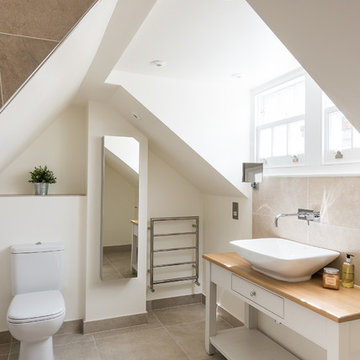
Veronica Rodriguez
Design ideas for a mid-sized traditional kids bathroom in London with furniture-like cabinets, white cabinets, an open shower, a two-piece toilet, beige tile, travertine, beige walls, travertine floors, a vessel sink, wood benchtops, beige floor and an open shower.
Design ideas for a mid-sized traditional kids bathroom in London with furniture-like cabinets, white cabinets, an open shower, a two-piece toilet, beige tile, travertine, beige walls, travertine floors, a vessel sink, wood benchtops, beige floor and an open shower.
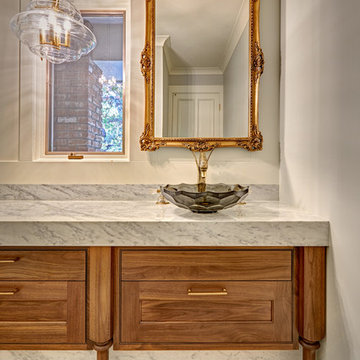
This powder room is gilded with glamor. The rich tones of the walnut wood vanity come forth midst the cool hues of the marble countertops and backdrops. Keeping the walls light, the ornate framed mirror pops within the space. We brought this mirror into the place from another room within the home to balance the window alongside it. The star of this powder room is the repurposed golden swan faucet extending from the marble countertop. We places a facet patterned glass vessel to create a transparent complement adjacent to the gold swan faucet. In front of the window hangs an asymmetrical pendant light with a sculptural glass form that does not compete with the mirror.
Photo credit: Fred Donham of PhotographerLink
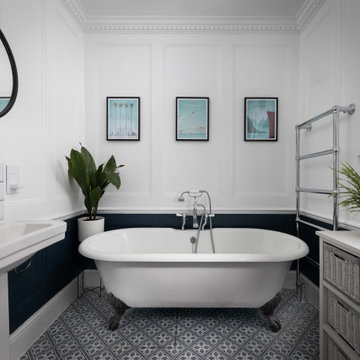
Photo of a small traditional kids bathroom in London with a freestanding tub, an open shower, a one-piece toilet, white tile, ceramic tile, blue walls, a pedestal sink, blue floor, an open shower and a single vanity.
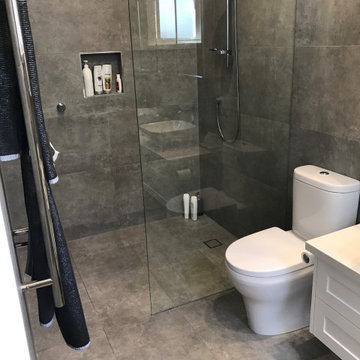
This is an example of a small traditional master bathroom in Melbourne with recessed-panel cabinets, white cabinets, an open shower, a two-piece toilet, gray tile, porcelain tile, porcelain floors, a drop-in sink, granite benchtops, an open shower, white benchtops, a single vanity and a floating vanity.
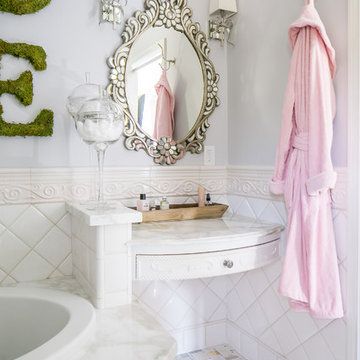
Vanity area of existing on-suite bathroom- ceramic tile and tile borders remained from existing. All countertops replaced and flooring replaced
Design ideas for a mid-sized traditional master bathroom in Orange County with raised-panel cabinets, white cabinets, grey walls, marble benchtops, an alcove tub, white tile, porcelain tile, porcelain floors and multi-coloured floor.
Design ideas for a mid-sized traditional master bathroom in Orange County with raised-panel cabinets, white cabinets, grey walls, marble benchtops, an alcove tub, white tile, porcelain tile, porcelain floors and multi-coloured floor.
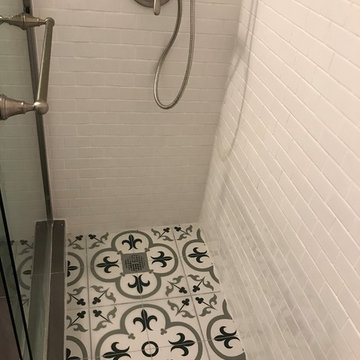
Small traditional kids bathroom in Miami with shaker cabinets, white cabinets, a two-piece toilet, gray tile, porcelain tile, grey walls, porcelain floors, an undermount sink, marble benchtops, grey floor and a sliding shower screen.
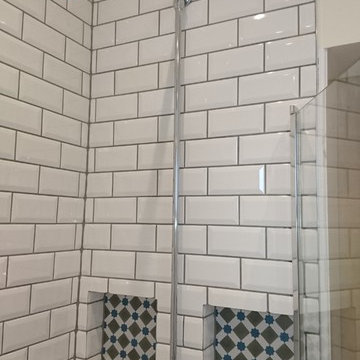
Design ideas for a small traditional bathroom in Other with raised-panel cabinets, a drop-in tub, an alcove shower, white tile, subway tile, white walls and ceramic floors.
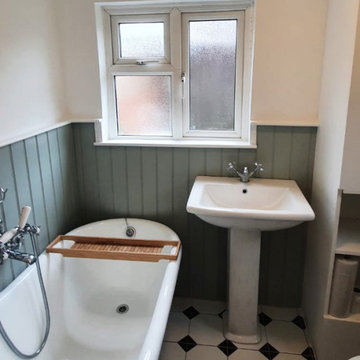
This is an example of a mid-sized traditional master bathroom in Berkshire with flat-panel cabinets, white cabinets, a freestanding tub, green walls, ceramic floors, black floor, an open shower, a niche, a single vanity, a freestanding vanity and panelled walls.
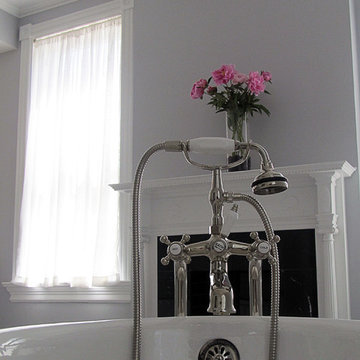
Built and designed by Shelton Design Build
Design ideas for a large traditional bathroom in Other with an urinal, red walls, concrete floors, a pedestal sink and grey floor.
Design ideas for a large traditional bathroom in Other with an urinal, red walls, concrete floors, a pedestal sink and grey floor.
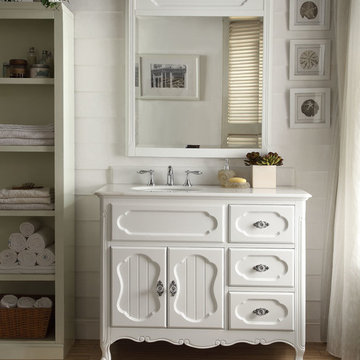
42” Victorian Cottage Style White Knoxville Bathroom sink vanity Model GD-1509W-42
Design ideas for a mid-sized traditional bathroom in Miami with furniture-like cabinets, white cabinets, an undermount sink and marble benchtops.
Design ideas for a mid-sized traditional bathroom in Miami with furniture-like cabinets, white cabinets, an undermount sink and marble benchtops.
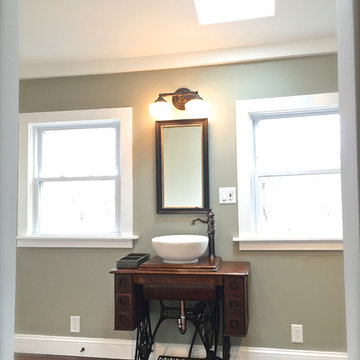
This antique sewing table was purchased at a yard sale about a block from the property. The original sewing machine is now displayed on the bathroom loft above the closet. It was exciting to repurpose something local in such a practical but beautiful way.
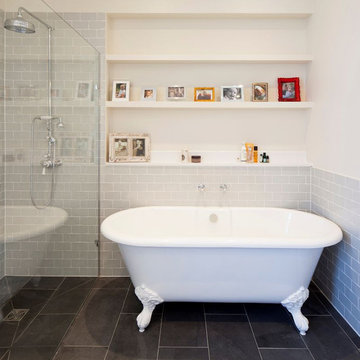
The various parts of the room are interpreted differently using the interplay of light, colors, materials, and textiles. Zonal lighting effects can be deployed for example to create a specific ambience and draw the gaze, with general lighting being used to provide orientation in the bathroom
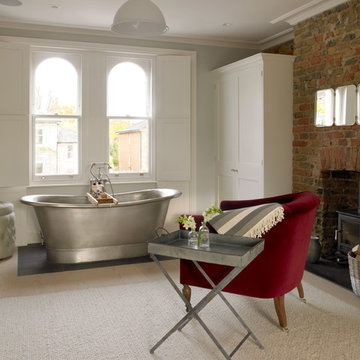
A freestanding zinc bath on slate tiling has been installed in front of the master dressing room window; the shower room is located off this area.
A log-burning stove has been installed within the original firebox; the panelled wardrobes were built by the principal contractor to our designs.
Photographer: Nick Smith
Victorian Bathroom Design Ideas
7
