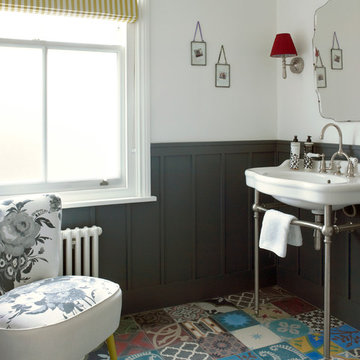Victorian Bathroom Design Ideas with a Console Sink
Refine by:
Budget
Sort by:Popular Today
21 - 40 of 174 photos
Item 1 of 3
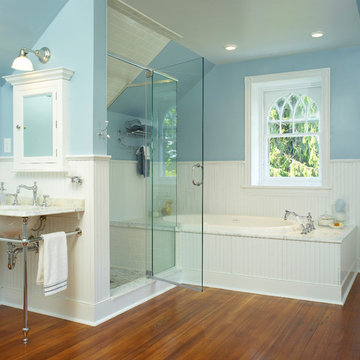
Chic, elegant yet simple. This master bath contains the delicate details of the Victorian style blended with today’s luxuries such as the spacious shower and whirlpool tub. A happy union between design and function.
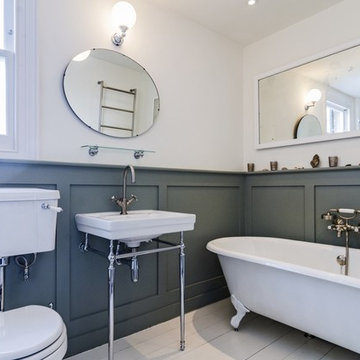
Mid-sized traditional bathroom in London with a console sink, recessed-panel cabinets, grey cabinets, wood benchtops, a claw-foot tub, an alcove shower, a two-piece toilet, white tile, porcelain tile, white walls and painted wood floors.
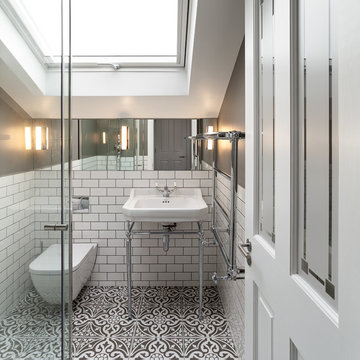
Peter Landers
This is an example of a small traditional bathroom in London with a wall-mount toilet, white tile, grey walls, ceramic floors, multi-coloured floor, a console sink and subway tile.
This is an example of a small traditional bathroom in London with a wall-mount toilet, white tile, grey walls, ceramic floors, multi-coloured floor, a console sink and subway tile.
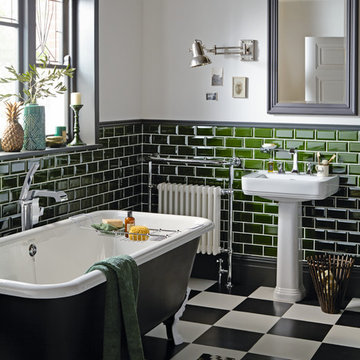
Photo of a mid-sized traditional bathroom in West Midlands with a claw-foot tub, green tile, subway tile, grey walls, a console sink and multi-coloured floor.
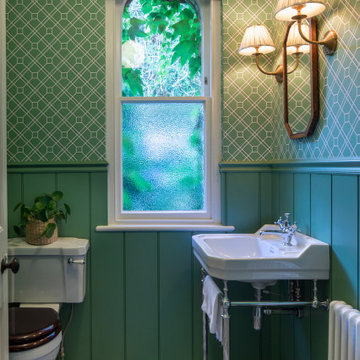
Design ideas for a traditional powder room in Cheshire with green walls, a console sink, multi-coloured floor, decorative wall panelling and wallpaper.
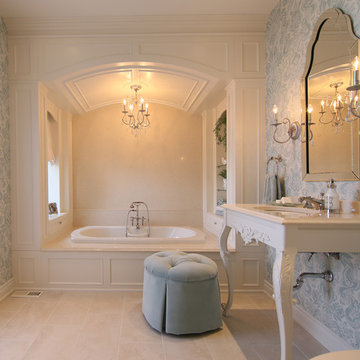
This is an example of a large traditional master bathroom in Toronto with a drop-in tub, beige tile, multi-coloured walls, a console sink, a two-piece toilet and ceramic floors.
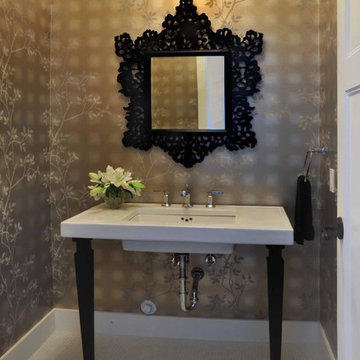
wanted to create a feeling of symmetry in this formal dining area, with a chandelier suspended centrally from the custom coffered ceiling, framed by matching glass detailed cabinets.
Photography by Vicky Tan
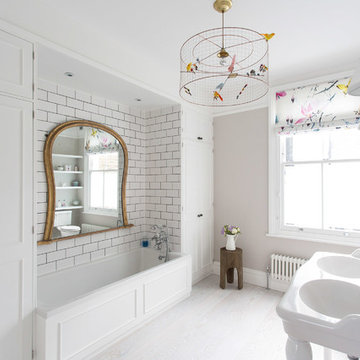
Patrick Butler-Madden
Inspiration for a mid-sized traditional master bathroom in London with beaded inset cabinets, white cabinets, a drop-in tub, a one-piece toilet, white tile, ceramic tile, grey walls and a console sink.
Inspiration for a mid-sized traditional master bathroom in London with beaded inset cabinets, white cabinets, a drop-in tub, a one-piece toilet, white tile, ceramic tile, grey walls and a console sink.
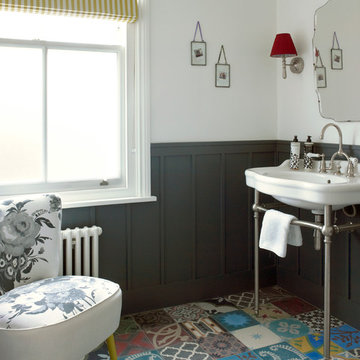
Here are a couple of examples of bathrooms at this project, which have a 'traditional' aesthetic. All tiling and panelling has been very carefully set-out so as to minimise cut joints.
Built-in storage and niches have been introduced, where appropriate, to provide discreet storage and additional interest.
Photographer: Nick Smith
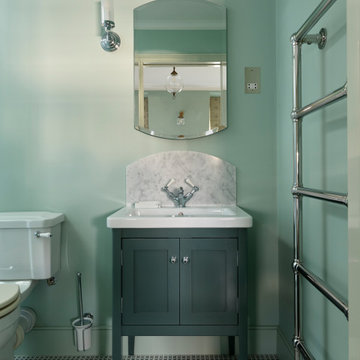
This is an example of a mid-sized traditional 3/4 bathroom in London with beaded inset cabinets, green cabinets, a two-piece toilet, green tile, green walls, ceramic floors, a console sink, marble benchtops, white benchtops, a single vanity and a freestanding vanity.
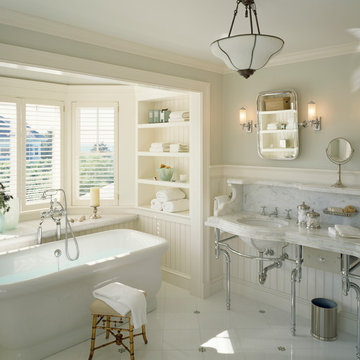
Brian Vanden Brink
Design ideas for a traditional bathroom in Boston with a console sink and a freestanding tub.
Design ideas for a traditional bathroom in Boston with a console sink and a freestanding tub.
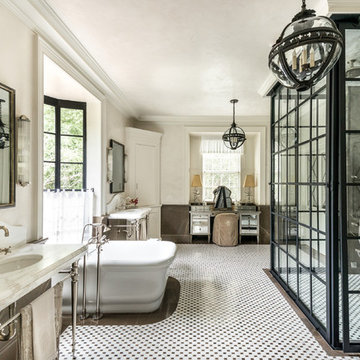
Traditional bathroom in Atlanta with a freestanding tub, mosaic tile, beige walls, a console sink and multi-coloured floor.
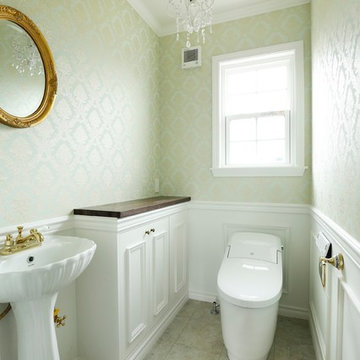
Inspiration for a traditional powder room in Tokyo Suburbs with recessed-panel cabinets, white cabinets, green walls, a console sink and grey floor.
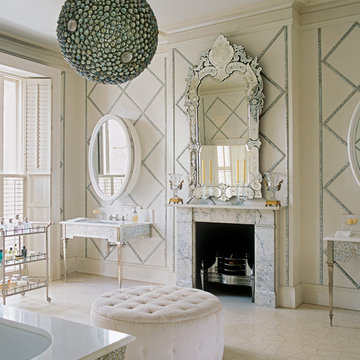
James McDonald
Inspiration for an expansive traditional master bathroom in London with a console sink and an undermount tub.
Inspiration for an expansive traditional master bathroom in London with a console sink and an undermount tub.
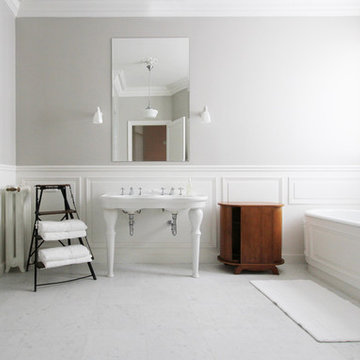
This exquisite three-bedroom apartment has gracious proportions and lovely original architectural details. It occupies the third floor of a classic 19th century building on rue de Lille, just off rue de Bellechasse. It has been luxuriously finished, including a large, sumptuous master bathroom and a fully-appointed traditional kitchen. And the best surprise…from the windows of the living room and all three bedrooms are sweeping views of the Seine and beyond!
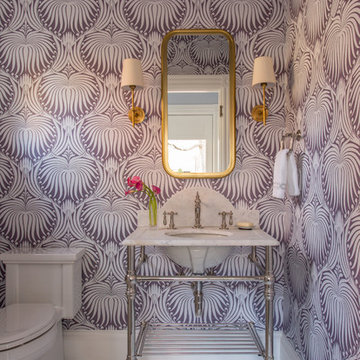
As seen on This Old House, photo by Eric Roth
This is an example of a small traditional powder room in Boston with a one-piece toilet, purple walls, marble floors, a console sink and marble benchtops.
This is an example of a small traditional powder room in Boston with a one-piece toilet, purple walls, marble floors, a console sink and marble benchtops.
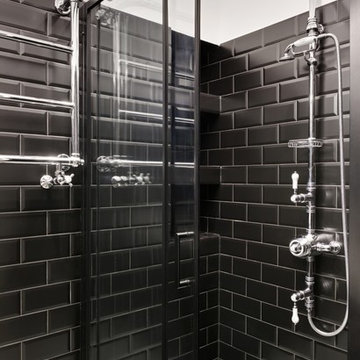
Notting Hill is one of the most charming and stylish districts in London. This apartment is situated at Hereford Road, on a 19th century building, where Guglielmo Marconi (the pioneer of wireless communication) lived for a year; now the home of my clients, a french couple.
The owners desire was to celebrate the building's past while also reflecting their own french aesthetic, so we recreated victorian moldings, cornices and rosettes. We also found an iron fireplace, inspired by the 19th century era, which we placed in the living room, to bring that cozy feeling without loosing the minimalistic vibe. We installed customized cement tiles in the bathroom and the Burlington London sanitaires, combining both french and british aesthetic.
We decided to mix the traditional style with modern white bespoke furniture. All the apartment is in bright colors, with the exception of a few details, such as the fireplace and the kitchen splash back: bold accents to compose together with the neutral colors of the space.
We have found the best layout for this small space by creating light transition between the pieces. First axis runs from the entrance door to the kitchen window, while the second leads from the window in the living area to the window in the bedroom. Thanks to this alignment, the spatial arrangement is much brighter and vaster, while natural light comes to every room in the apartment at any time of the day.
Ola Jachymiak Studio
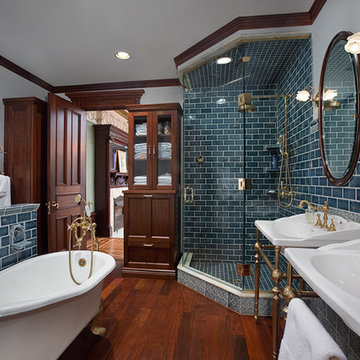
Large traditional master bathroom in New York with recessed-panel cabinets, dark wood cabinets, a freestanding tub, a corner shower, blue tile, subway tile, blue walls, dark hardwood floors and a console sink.
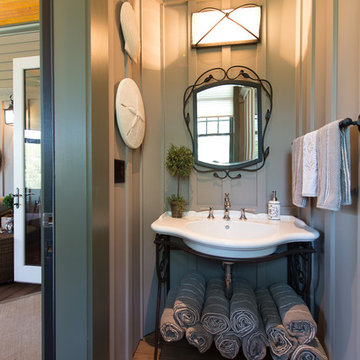
Inspiration for a traditional bathroom in Charleston with a console sink and blue walls.
Victorian Bathroom Design Ideas with a Console Sink
2


