Victorian Bathroom Design Ideas with a One-piece Toilet
Refine by:
Budget
Sort by:Popular Today
1 - 20 of 548 photos
Item 1 of 3

Download our free ebook, Creating the Ideal Kitchen. DOWNLOAD NOW
This master bath remodel is the cat's meow for more than one reason! The materials in the room are soothing and give a nice vintage vibe in keeping with the rest of the home. We completed a kitchen remodel for this client a few years’ ago and were delighted when she contacted us for help with her master bath!
The bathroom was fine but was lacking in interesting design elements, and the shower was very small. We started by eliminating the shower curb which allowed us to enlarge the footprint of the shower all the way to the edge of the bathtub, creating a modified wet room. The shower is pitched toward a linear drain so the water stays in the shower. A glass divider allows for the light from the window to expand into the room, while a freestanding tub adds a spa like feel.
The radiator was removed and both heated flooring and a towel warmer were added to provide heat. Since the unit is on the top floor in a multi-unit building it shares some of the heat from the floors below, so this was a great solution for the space.
The custom vanity includes a spot for storing styling tools and a new built in linen cabinet provides plenty of the storage. The doors at the top of the linen cabinet open to stow away towels and other personal care products, and are lighted to ensure everything is easy to find. The doors below are false doors that disguise a hidden storage area. The hidden storage area features a custom litterbox pull out for the homeowner’s cat! Her kitty enters through the cutout, and the pull out drawer allows for easy clean ups.
The materials in the room – white and gray marble, charcoal blue cabinetry and gold accents – have a vintage vibe in keeping with the rest of the home. Polished nickel fixtures and hardware add sparkle, while colorful artwork adds some life to the space.

We updated this century-old iconic Edwardian San Francisco home to meet the homeowners' modern-day requirements while still retaining the original charm and architecture. The color palette was earthy and warm to play nicely with the warm wood tones found in the original wood floors, trim, doors and casework.

A beautiful big Victorian Style Bathroom with herringbone pattern tiling on the floor, free standing bath tub and a wet room that connects to the master bedroom through a small dressing

Photo of a small traditional kids bathroom in London with a freestanding tub, an open shower, a one-piece toilet, white tile, ceramic tile, blue walls, a pedestal sink, blue floor, an open shower and a single vanity.
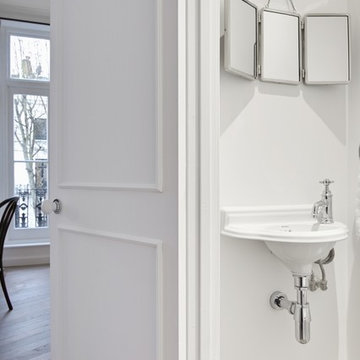
Notting Hill is one of the most charming and stylish districts in London. This apartment is situated at Hereford Road, on a 19th century building, where Guglielmo Marconi (the pioneer of wireless communication) lived for a year; now the home of my clients, a french couple.
The owners desire was to celebrate the building's past while also reflecting their own french aesthetic, so we recreated victorian moldings, cornices and rosettes. We also found an iron fireplace, inspired by the 19th century era, which we placed in the living room, to bring that cozy feeling without loosing the minimalistic vibe. We installed customized cement tiles in the bathroom and the Burlington London sanitaires, combining both french and british aesthetic.
We decided to mix the traditional style with modern white bespoke furniture. All the apartment is in bright colors, with the exception of a few details, such as the fireplace and the kitchen splash back: bold accents to compose together with the neutral colors of the space.
We have found the best layout for this small space by creating light transition between the pieces. First axis runs from the entrance door to the kitchen window, while the second leads from the window in the living area to the window in the bedroom. Thanks to this alignment, the spatial arrangement is much brighter and vaster, while natural light comes to every room in the apartment at any time of the day.
Ola Jachymiak Studio
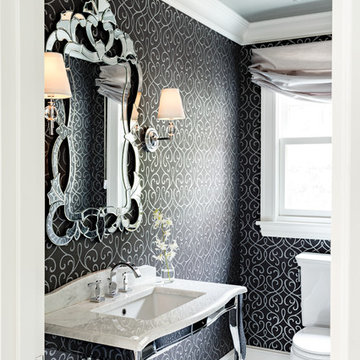
Lincoln Barbour Photography
Inspiration for a small traditional powder room in Portland with a console sink, marble benchtops, a one-piece toilet, white tile, black walls and mosaic tile floors.
Inspiration for a small traditional powder room in Portland with a console sink, marble benchtops, a one-piece toilet, white tile, black walls and mosaic tile floors.
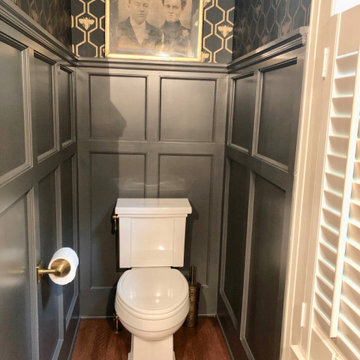
A dramatic powder room
Photo of a traditional powder room in Cleveland with a one-piece toilet, brown floor and wallpaper.
Photo of a traditional powder room in Cleveland with a one-piece toilet, brown floor and wallpaper.

This understairs WC was functional only and required some creative styling to make it feel more welcoming and family friendly.
We installed UPVC ceiling panels to the stair slats to make the ceiling sleek and clean and reduce the spider levels, boxed in the waste pipe and replaced the sink with a Victorian style mini sink.
We repainted the space in soft cream, with a feature wall in teal and orange, providing the wow factor as you enter the space.
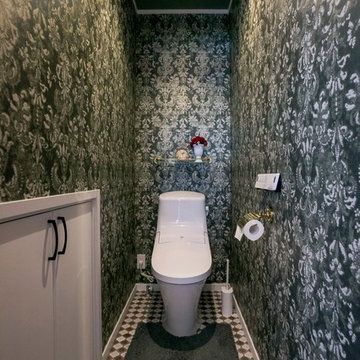
お手洗いは思い切って大柄のクロスを全面に。
エレガントな雰囲気に仕上がりました。
Photo of a traditional powder room in Tokyo Suburbs with a one-piece toilet, multi-coloured walls and multi-coloured floor.
Photo of a traditional powder room in Tokyo Suburbs with a one-piece toilet, multi-coloured walls and multi-coloured floor.
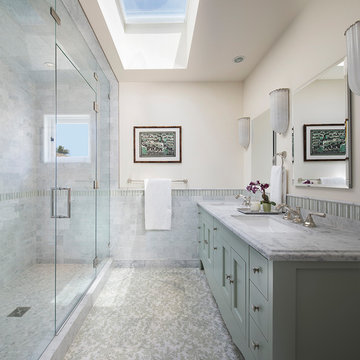
Paul Dyer
Mid-sized traditional master bathroom in San Francisco with open cabinets, an alcove tub, a shower/bathtub combo, a one-piece toilet, white tile, marble, multi-coloured walls, mosaic tile floors, a pedestal sink, white floor, a hinged shower door, green cabinets and marble benchtops.
Mid-sized traditional master bathroom in San Francisco with open cabinets, an alcove tub, a shower/bathtub combo, a one-piece toilet, white tile, marble, multi-coloured walls, mosaic tile floors, a pedestal sink, white floor, a hinged shower door, green cabinets and marble benchtops.
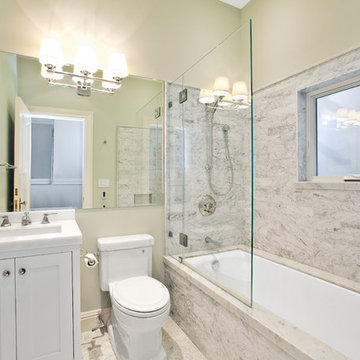
Joseph Schell
Mid-sized traditional 3/4 bathroom in San Francisco with an undermount sink, recessed-panel cabinets, white cabinets, an undermount tub, a shower/bathtub combo, a one-piece toilet, gray tile, beige walls, ceramic floors, marble benchtops, an open shower, white benchtops and marble.
Mid-sized traditional 3/4 bathroom in San Francisco with an undermount sink, recessed-panel cabinets, white cabinets, an undermount tub, a shower/bathtub combo, a one-piece toilet, gray tile, beige walls, ceramic floors, marble benchtops, an open shower, white benchtops and marble.
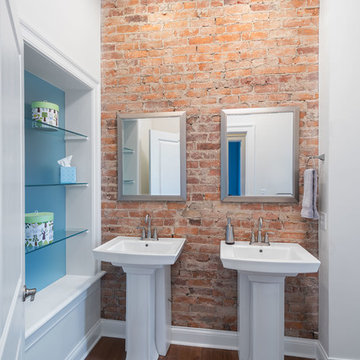
Jeffrey Jakucyk: Photographer
Design ideas for a mid-sized traditional 3/4 bathroom in Cincinnati with open cabinets, a one-piece toilet, white walls, dark hardwood floors, a pedestal sink and solid surface benchtops.
Design ideas for a mid-sized traditional 3/4 bathroom in Cincinnati with open cabinets, a one-piece toilet, white walls, dark hardwood floors, a pedestal sink and solid surface benchtops.

This is an example of a mid-sized traditional master bathroom in Other with a claw-foot tub, a one-piece toilet, brown walls, dark hardwood floors and panelled walls.
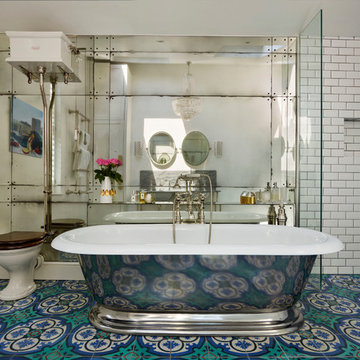
Philadelphia Encaustic-style Cement Tile - custom made and provided by Rustico Tile and Stone.
Bathroom design and installation completed by Drummonds UK - "Makers of Bathrooms"
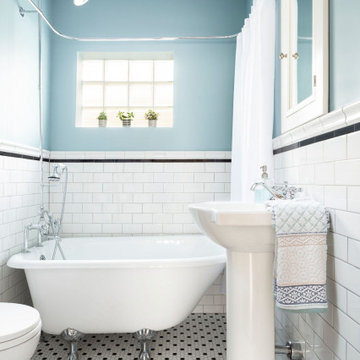
The home was built in the early 1920’s , and remodeled in the 1970s. It desperately cried to bring it back to its original century. We pulled out the old tub/shower combo and installed beautiful clawfoot tubs with a nice wainscot tile that really helped bring the crisp style to light.
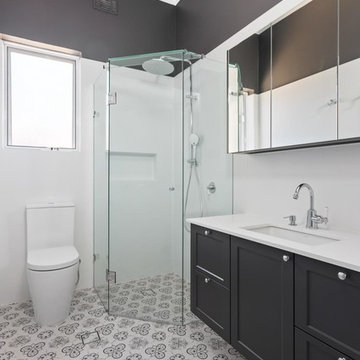
Crib Creative
Photo of a mid-sized traditional master bathroom in Perth with shaker cabinets, grey cabinets, a corner shower, a one-piece toilet, white tile, ceramic tile, grey walls, ceramic floors, an undermount sink, engineered quartz benchtops, blue floor and a hinged shower door.
Photo of a mid-sized traditional master bathroom in Perth with shaker cabinets, grey cabinets, a corner shower, a one-piece toilet, white tile, ceramic tile, grey walls, ceramic floors, an undermount sink, engineered quartz benchtops, blue floor and a hinged shower door.
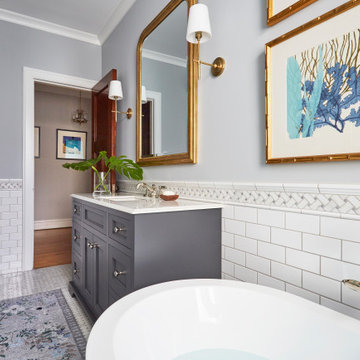
Download our free ebook, Creating the Ideal Kitchen. DOWNLOAD NOW
This master bath remodel is the cat's meow for more than one reason! The materials in the room are soothing and give a nice vintage vibe in keeping with the rest of the home. We completed a kitchen remodel for this client a few years’ ago and were delighted when she contacted us for help with her master bath!
The bathroom was fine but was lacking in interesting design elements, and the shower was very small. We started by eliminating the shower curb which allowed us to enlarge the footprint of the shower all the way to the edge of the bathtub, creating a modified wet room. The shower is pitched toward a linear drain so the water stays in the shower. A glass divider allows for the light from the window to expand into the room, while a freestanding tub adds a spa like feel.
The radiator was removed and both heated flooring and a towel warmer were added to provide heat. Since the unit is on the top floor in a multi-unit building it shares some of the heat from the floors below, so this was a great solution for the space.
The custom vanity includes a spot for storing styling tools and a new built in linen cabinet provides plenty of the storage. The doors at the top of the linen cabinet open to stow away towels and other personal care products, and are lighted to ensure everything is easy to find. The doors below are false doors that disguise a hidden storage area. The hidden storage area features a custom litterbox pull out for the homeowner’s cat! Her kitty enters through the cutout, and the pull out drawer allows for easy clean ups.
The materials in the room – white and gray marble, charcoal blue cabinetry and gold accents – have a vintage vibe in keeping with the rest of the home. Polished nickel fixtures and hardware add sparkle, while colorful artwork adds some life to the space.
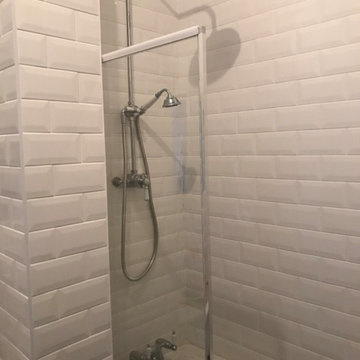
This is a full bathroom refurbishment. It took a week from start to finish on this job. the work involved was stripping out all the old units and tiles. Redoing all the plumbing to suit the new design and then tiling the whole room floor to ceiling.
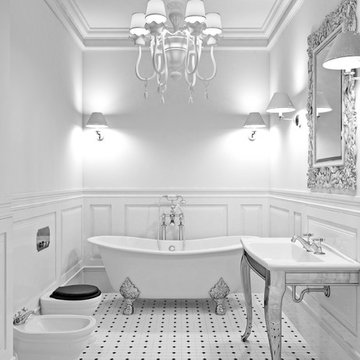
Victorian Bathroom with Clawfoot Bathtub
Photo of a mid-sized traditional 3/4 bathroom in Orange County with white cabinets, a claw-foot tub, a one-piece toilet, white tile, ceramic tile, white walls, ceramic floors, a drop-in sink, solid surface benchtops, white floor and open cabinets.
Photo of a mid-sized traditional 3/4 bathroom in Orange County with white cabinets, a claw-foot tub, a one-piece toilet, white tile, ceramic tile, white walls, ceramic floors, a drop-in sink, solid surface benchtops, white floor and open cabinets.
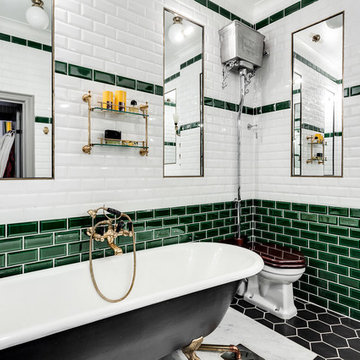
This is an example of a traditional master bathroom in Stockholm with a claw-foot tub, a one-piece toilet, black tile, green tile, white tile, subway tile and black floor.
Victorian Bathroom Design Ideas with a One-piece Toilet
1

