Victorian Bathroom Design Ideas with a One-piece Toilet
Refine by:
Budget
Sort by:Popular Today
141 - 160 of 549 photos
Item 1 of 3
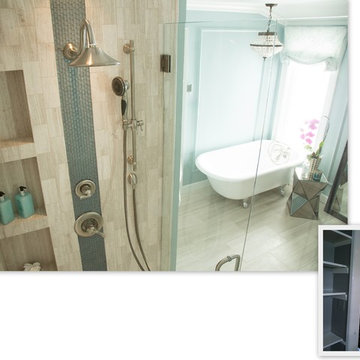
Roger Scheck
This bathroom remodel was featured on Season 3 of House Hunters Renovation. Clients Alex and Fiona. We completely gutted the initial layout of the space which was cramped and compartmentalized. We opened up with space to one large open room. Adding (2) windows to the backyard allowed for a beautiful view to the newly landscaped space and filled the room with light. The floor tile is a vein cut travertine. The vanity is from James Martin and the counter and splash were made locally with a custom curve to match the mirror shape. We finished the look with a gray teal paint called Rain and soft window valances.
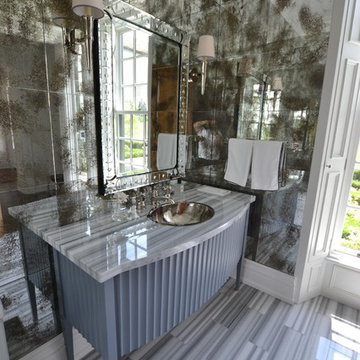
antiqued mirror glass. hidden door shutters interior.hand painted vanity.
Photo of a traditional powder room in Toronto with furniture-like cabinets, blue cabinets, a one-piece toilet, mirror tile, marble floors, a drop-in sink, marble benchtops and grey floor.
Photo of a traditional powder room in Toronto with furniture-like cabinets, blue cabinets, a one-piece toilet, mirror tile, marble floors, a drop-in sink, marble benchtops and grey floor.
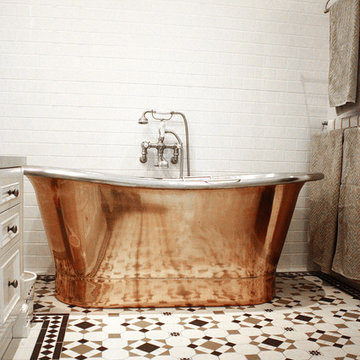
Design ideas for a small traditional master bathroom in Melbourne with raised-panel cabinets, white cabinets, a freestanding tub, an open shower, a one-piece toilet, white tile, ceramic tile, white walls, mosaic tile floors, a vessel sink, engineered quartz benchtops, multi-coloured floor and an open shower.
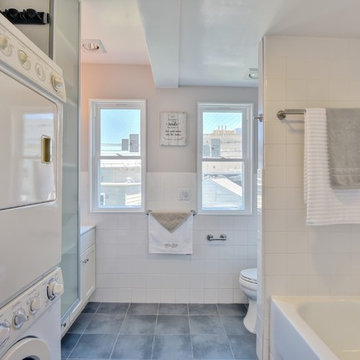
This is an example of a traditional bathroom in San Francisco with a one-piece toilet, white tile, ceramic tile, white walls, porcelain floors, engineered quartz benchtops, blue floor and white benchtops.
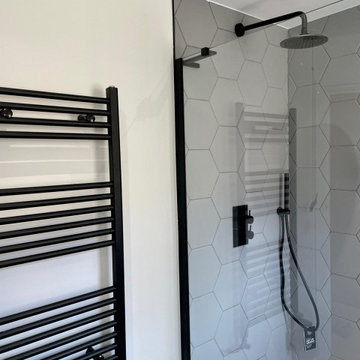
This is an example of a small traditional master bathroom in London with a corner shower, a one-piece toilet, gray tile, white walls, laminate floors, granite benchtops, grey floor, a hinged shower door, a single vanity and a floating vanity.

Design ideas for a traditional powder room in New York with recessed-panel cabinets, white cabinets, a one-piece toilet, blue walls, marble floors, a drop-in sink, marble benchtops, grey floor, grey benchtops, a freestanding vanity, wallpaper and decorative wall panelling.
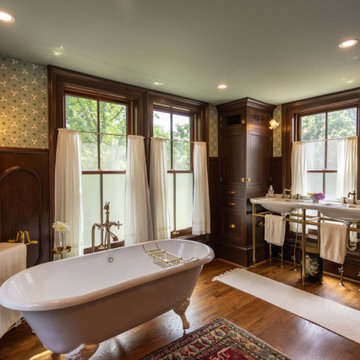
This is an example of a large traditional master bathroom in Cincinnati with furniture-like cabinets, brown cabinets, a claw-foot tub, a corner shower, a one-piece toilet, multi-coloured walls, dark hardwood floors, a pedestal sink, granite benchtops, brown floor, a hinged shower door, white benchtops, an enclosed toilet, a double vanity, a freestanding vanity and decorative wall panelling.
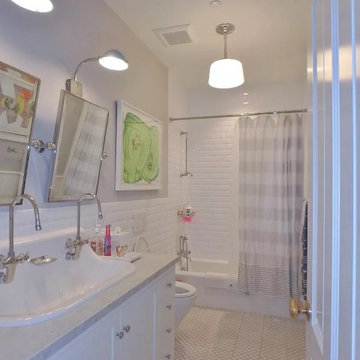
Mid-sized traditional kids bathroom in San Francisco with shaker cabinets, white cabinets, a claw-foot tub, a shower/bathtub combo, a one-piece toilet, stone slab, porcelain floors, a drop-in sink, marble benchtops, a shower curtain, white benchtops, an enclosed toilet, a single vanity, a built-in vanity and panelled walls.
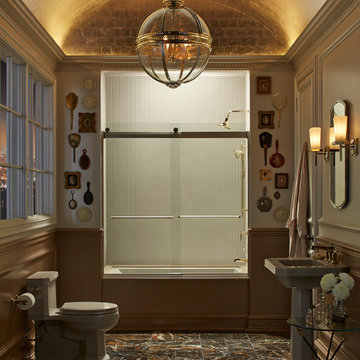
Traditional master bathroom in Atlanta with a shower/bathtub combo, a one-piece toilet, beige walls and a pedestal sink.
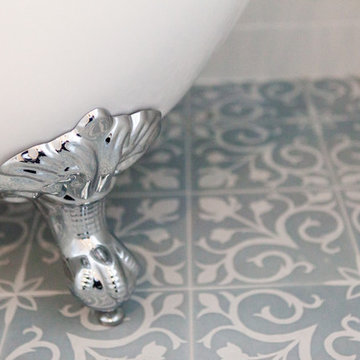
Design ideas for a large traditional master bathroom in Wollongong with furniture-like cabinets, light wood cabinets, a freestanding tub, an open shower, a one-piece toilet, white tile, ceramic tile, blue walls, ceramic floors, an integrated sink, solid surface benchtops, green floor, an open shower and multi-coloured benchtops.
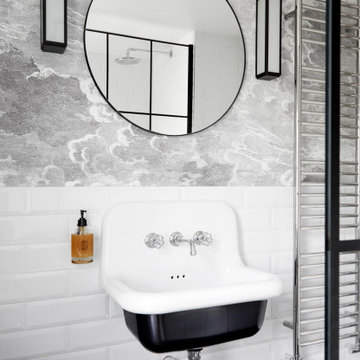
The space is a harmonious blend of modern and whimsical elements, featuring a striking cloud-patterned wallpaper that instills a serene, dreamlike quality.
A sleek, frameless glass shower enclosure adds a touch of contemporary elegance, allowing the beauty of the tiled walls to continue uninterrupted.
The use of classic subway tiles in a crisp white finish provides a timeless backdrop, complementing the unique wallpaper.
A bold, black herringbone floor anchors the room, creating a striking contrast with the lighter tones of the wall.
The traditional white porcelain pedestal sink with vintage-inspired faucets nods to the home's historical roots while maintaining the clean lines of modern design.
A chrome towel radiator adds a functional yet stylish touch, reflecting the bathroom's overall polished aesthetic.
The strategically placed circular mirror and the sleek vertical lighting enhance the bathroom's chic and sophisticated atmosphere.
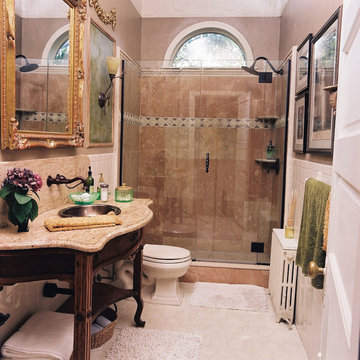
This is an example of a mid-sized traditional 3/4 bathroom in New York with open cabinets, dark wood cabinets, an alcove shower, a one-piece toilet, beige tile, ceramic tile, brown walls, mosaic tile floors, a drop-in sink and granite benchtops.
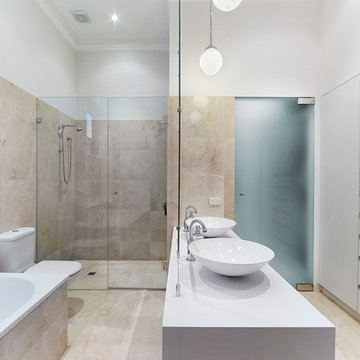
Urban Angels
Inspiration for a large traditional master bathroom in Melbourne with flat-panel cabinets, white cabinets, a drop-in tub, an alcove shower, a one-piece toilet, white tile, stone tile, beige walls, limestone floors, a console sink and engineered quartz benchtops.
Inspiration for a large traditional master bathroom in Melbourne with flat-panel cabinets, white cabinets, a drop-in tub, an alcove shower, a one-piece toilet, white tile, stone tile, beige walls, limestone floors, a console sink and engineered quartz benchtops.
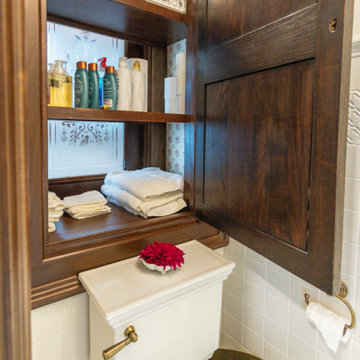
Photo of a large traditional master bathroom in Cincinnati with furniture-like cabinets, brown cabinets, a claw-foot tub, a corner shower, a one-piece toilet, dark hardwood floors, a pedestal sink, granite benchtops, brown floor, a hinged shower door, white benchtops, an enclosed toilet, a double vanity, a freestanding vanity and decorative wall panelling.
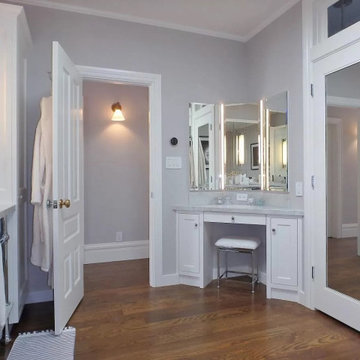
Photo of a large traditional master bathroom in San Francisco with shaker cabinets, white cabinets, a claw-foot tub, an alcove shower, a one-piece toilet, stone slab, medium hardwood floors, an undermount sink, marble benchtops, an open shower, white benchtops, an enclosed toilet, a double vanity, a built-in vanity and panelled walls.
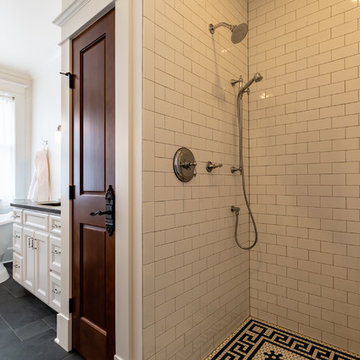
This is an example of a traditional master bathroom in Seattle with recessed-panel cabinets, white cabinets, a claw-foot tub, an open shower, a one-piece toilet, white tile, ceramic tile, white walls, slate floors, an undermount sink, granite benchtops, grey floor, a shower curtain and black benchtops.
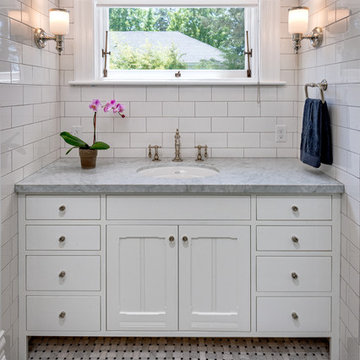
Bart Edson
Design ideas for a traditional master bathroom in San Francisco with shaker cabinets, white cabinets, a freestanding tub, a one-piece toilet, white tile, subway tile, green walls, ceramic floors, marble benchtops and black floor.
Design ideas for a traditional master bathroom in San Francisco with shaker cabinets, white cabinets, a freestanding tub, a one-piece toilet, white tile, subway tile, green walls, ceramic floors, marble benchtops and black floor.
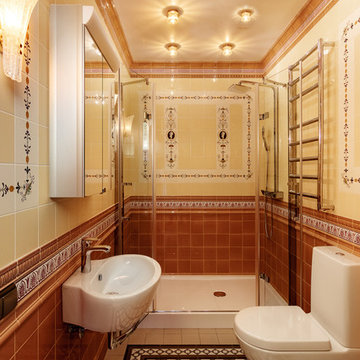
Валерий Васильев
Inspiration for a large traditional master wet room bathroom in Saint Petersburg with glass-front cabinets, a one-piece toilet, yellow walls, a wall-mount sink, white floor and a hinged shower door.
Inspiration for a large traditional master wet room bathroom in Saint Petersburg with glass-front cabinets, a one-piece toilet, yellow walls, a wall-mount sink, white floor and a hinged shower door.
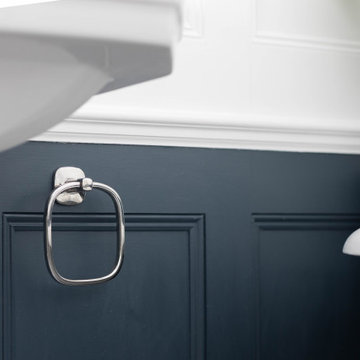
Inspiration for a small traditional kids bathroom in London with a freestanding tub, an open shower, a one-piece toilet, white tile, ceramic tile, blue walls, a pedestal sink, blue floor, an open shower and a single vanity.
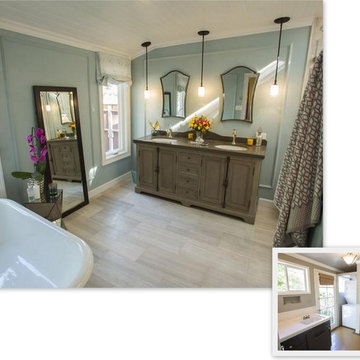
Roger Scheck
This bathroom remodel was featured on Season 3 of House Hunters Renovation. Clients Alex and Fiona. We completely gutted the initial layout of the space which was cramped and compartmentalized. We opened up with space to one large open room. Adding (2) windows to the backyard allowed for a beautiful view to the newly landscaped space and filled the room with light. The floor tile is a vein cut travertine. The vanity is from James Martin and the counter and splash were made locally with a custom curve to match the mirror shape. We finished the look with a gray teal paint called Rain and soft window valances.
Victorian Bathroom Design Ideas with a One-piece Toilet
8

