Victorian Bathroom Design Ideas with White Walls
Refine by:
Budget
Sort by:Popular Today
201 - 220 of 661 photos
Item 1 of 3
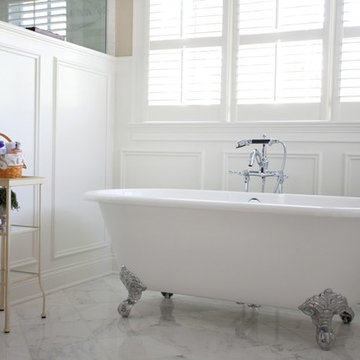
This is an example of a mid-sized traditional 3/4 bathroom in Chicago with a claw-foot tub, a corner shower, beige tile, stone tile, white walls, light hardwood floors and solid surface benchtops.
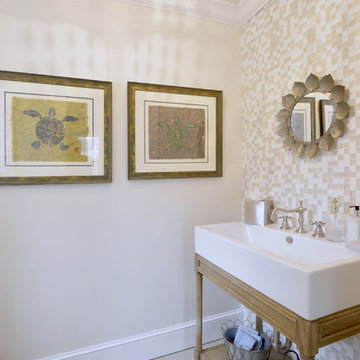
A beautiful bathroom remodel in Weston, CT. The whole bathroom was redone from floor to ceiling. This section of the room shows a full wall of glass tile behind an open farmhouse vanity. Crown molding was used on the ceiling with a tile floor.
Photography by, Peter Krupeya.
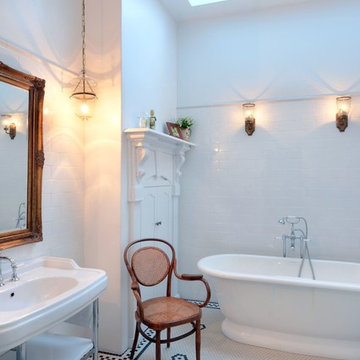
Design ideas for a traditional bathroom in Wollongong with a console sink, a freestanding tub, white tile, white walls and mosaic tile floors.
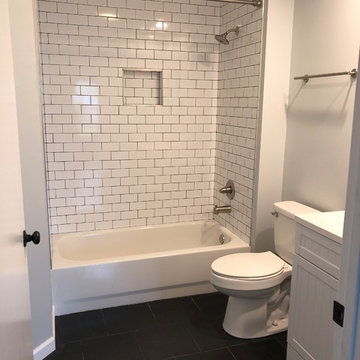
Design ideas for a mid-sized traditional master bathroom in Columbus with furniture-like cabinets, white cabinets, a shower/bathtub combo, a two-piece toilet, white tile, cement tile, white walls, ceramic floors, an integrated sink, marble benchtops, black floor, an open shower and white benchtops.
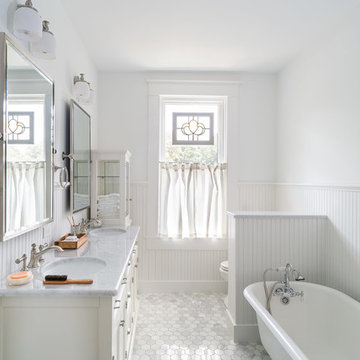
Antique fixtures were used throughout the home. The clawfoot tub from the original downstairs bath was moved to the new upstairs bath. New custom-made wainscoting was installed to match the period.
Photography by Ryan Davis | CG&S Design-Build
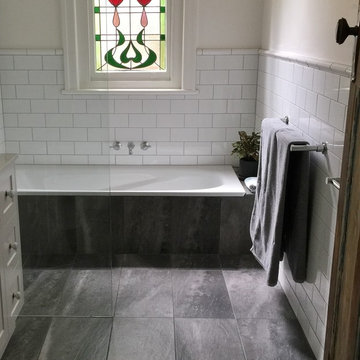
Denise Hommelhoff
Design ideas for a small traditional master bathroom in Other with recessed-panel cabinets, white cabinets, a drop-in tub, an open shower, a two-piece toilet, white tile, ceramic tile, white walls, porcelain floors, an undermount sink, marble benchtops, grey floor and an open shower.
Design ideas for a small traditional master bathroom in Other with recessed-panel cabinets, white cabinets, a drop-in tub, an open shower, a two-piece toilet, white tile, ceramic tile, white walls, porcelain floors, an undermount sink, marble benchtops, grey floor and an open shower.
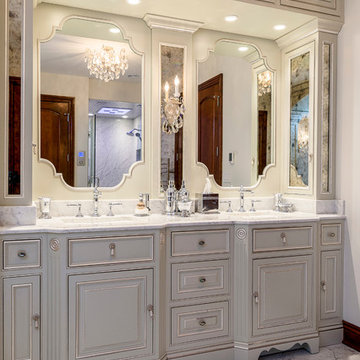
Inspiration for a large traditional master bathroom in Chicago with beaded inset cabinets, a drop-in tub, an alcove shower, a two-piece toilet, gray tile, stone tile, white walls, marble floors, an undermount sink, marble benchtops and grey cabinets.
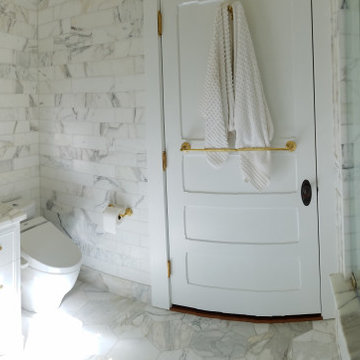
Beautiful Calacatta marble with gold fixtures and antique gold mirror
Design ideas for a mid-sized traditional master bathroom in Other with furniture-like cabinets, white cabinets, an undermount tub, a shower/bathtub combo, a bidet, white tile, marble, white walls, marble floors, an undermount sink, marble benchtops, white floor, a hinged shower door and white benchtops.
Design ideas for a mid-sized traditional master bathroom in Other with furniture-like cabinets, white cabinets, an undermount tub, a shower/bathtub combo, a bidet, white tile, marble, white walls, marble floors, an undermount sink, marble benchtops, white floor, a hinged shower door and white benchtops.
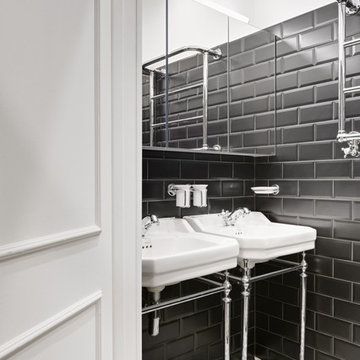
Notting Hill is one of the most charming and stylish districts in London. This apartment is situated at Hereford Road, on a 19th century building, where Guglielmo Marconi (the pioneer of wireless communication) lived for a year; now the home of my clients, a french couple.
The owners desire was to celebrate the building's past while also reflecting their own french aesthetic, so we recreated victorian moldings, cornices and rosettes. We also found an iron fireplace, inspired by the 19th century era, which we placed in the living room, to bring that cozy feeling without loosing the minimalistic vibe. We installed customized cement tiles in the bathroom and the Burlington London sanitaires, combining both french and british aesthetic.
We decided to mix the traditional style with modern white bespoke furniture. All the apartment is in bright colors, with the exception of a few details, such as the fireplace and the kitchen splash back: bold accents to compose together with the neutral colors of the space.
We have found the best layout for this small space by creating light transition between the pieces. First axis runs from the entrance door to the kitchen window, while the second leads from the window in the living area to the window in the bedroom. Thanks to this alignment, the spatial arrangement is much brighter and vaster, while natural light comes to every room in the apartment at any time of the day.
Ola Jachymiak Studio
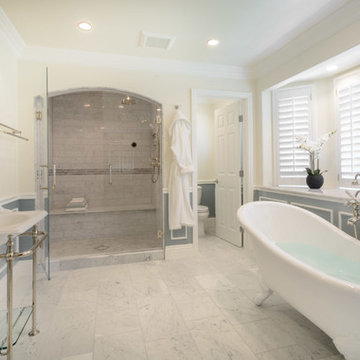
The original 80's master bathroom did not match the sophistication of the rest of the home, nor that of the owners. This Victorian inspired master bath is everything the home owners wanted, beauty, elegance and sophistication, all discreetly tucked behind a pair of mahogany and frosted glass sliding doors.
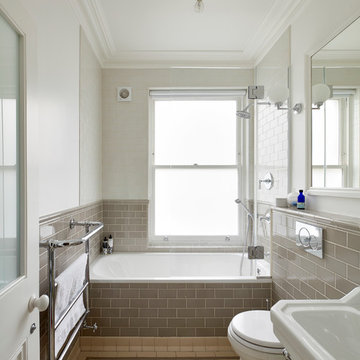
Lincoln Road is our renovation and extension of a Victorian house in East Finchley, North London. It was driven by the will and enthusiasm of the owners, Ed and Elena, who's desire for a stylish and contemporary family home kept the project focused on achieving their goals.
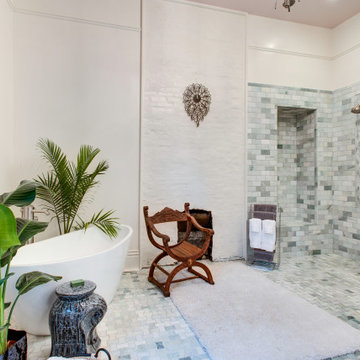
Photo of a large traditional master bathroom in Nashville with furniture-like cabinets, dark wood cabinets, a freestanding tub, an open shower, green tile, ceramic tile, white walls, marble floors, an undermount sink, engineered quartz benchtops, green floor, white benchtops, a niche, a double vanity and a built-in vanity.
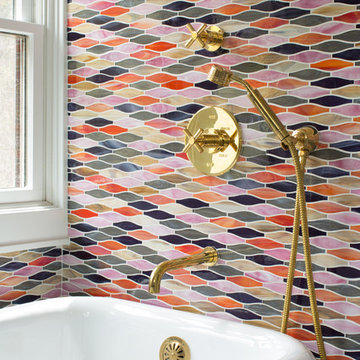
Photography by Meredith Heuer
Design ideas for a mid-sized traditional master bathroom in New York with flat-panel cabinets, medium wood cabinets, an alcove shower, white walls, marble floors, a trough sink, white floor, multi-coloured tile, ceramic tile and a claw-foot tub.
Design ideas for a mid-sized traditional master bathroom in New York with flat-panel cabinets, medium wood cabinets, an alcove shower, white walls, marble floors, a trough sink, white floor, multi-coloured tile, ceramic tile and a claw-foot tub.
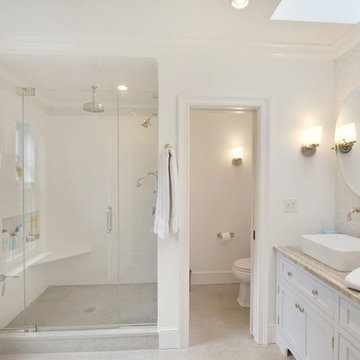
A beautiful bathroom remodel in Weston, CT. The whole bathroom was redone from floor to ceiling. Crown molding was used on the ceiling with a tile floor. His and hers vanity, sun light, extra large window, private toilet area and wall sconces. Stone counter top was used for the vanity with brush nickle fixtures through out.
Photography by, Peter Krupeya.
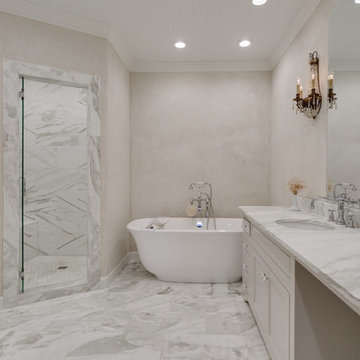
Limestone veneer walls with ship lap ceiling, marble tile floors and shower, marble countertops and custom vanities.
Photo of a mid-sized traditional master bathroom in Dallas with beaded inset cabinets, white cabinets, a freestanding tub, a corner shower, a two-piece toilet, white tile, marble, white walls, marble floors, an undermount sink, marble benchtops, white floor and a hinged shower door.
Photo of a mid-sized traditional master bathroom in Dallas with beaded inset cabinets, white cabinets, a freestanding tub, a corner shower, a two-piece toilet, white tile, marble, white walls, marble floors, an undermount sink, marble benchtops, white floor and a hinged shower door.
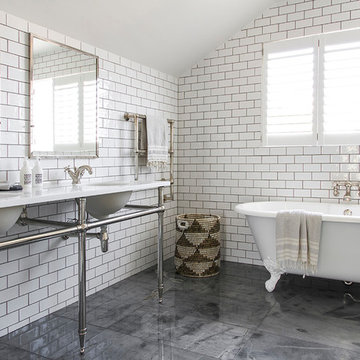
Design ideas for a traditional master bathroom in Auckland with a claw-foot tub, white tile, subway tile, white walls, a console sink and grey floor.
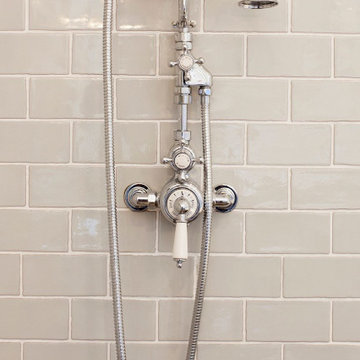
The various parts of the room are interpreted differently using the interplay of light, colors, materials, and textiles. Zonal lighting effects can be deployed for example to create a specific ambience and draw the gaze, with general lighting being used to provide orientation in the bathroom
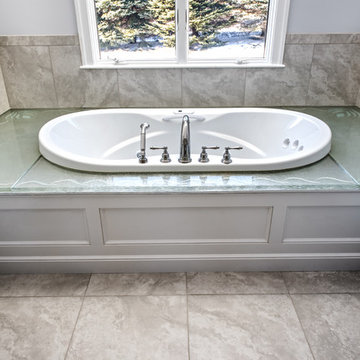
Silver glass tub deck, made of custom cast glass.
In this picture you can see the details between the glass layers , and the wavy edge
Inspiration for a large traditional master bathroom in Boston with furniture-like cabinets, white cabinets, a drop-in tub, a corner shower, beige tile, ceramic tile, white walls, ceramic floors, an undermount sink, glass benchtops, beige floor and a hinged shower door.
Inspiration for a large traditional master bathroom in Boston with furniture-like cabinets, white cabinets, a drop-in tub, a corner shower, beige tile, ceramic tile, white walls, ceramic floors, an undermount sink, glass benchtops, beige floor and a hinged shower door.
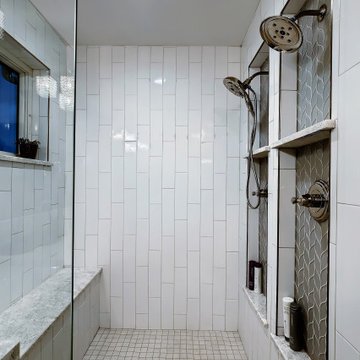
Curbless shower with two heads, bench, and recessed shelves.
Expansive traditional master bathroom in Denver with raised-panel cabinets, black cabinets, a curbless shower, white tile, porcelain tile, white walls, porcelain floors, an undermount sink, quartzite benchtops, grey floor, a hinged shower door, white benchtops, a shower seat, a double vanity and a built-in vanity.
Expansive traditional master bathroom in Denver with raised-panel cabinets, black cabinets, a curbless shower, white tile, porcelain tile, white walls, porcelain floors, an undermount sink, quartzite benchtops, grey floor, a hinged shower door, white benchtops, a shower seat, a double vanity and a built-in vanity.
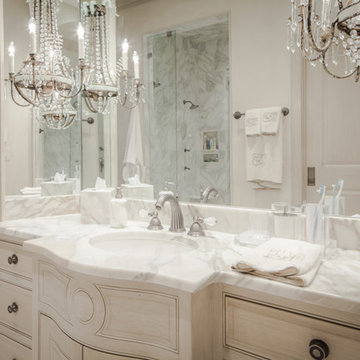
Large traditional master bathroom in Charlotte with white cabinets, a drop-in tub, white tile, white walls, marble floors and marble benchtops.
Victorian Bathroom Design Ideas with White Walls
11