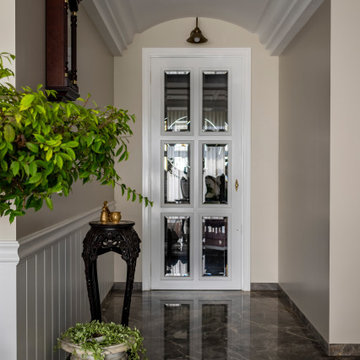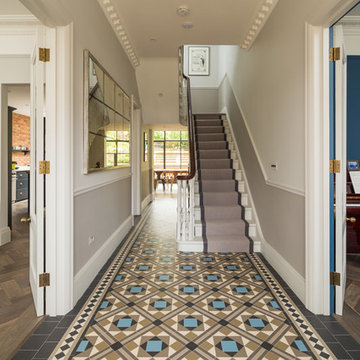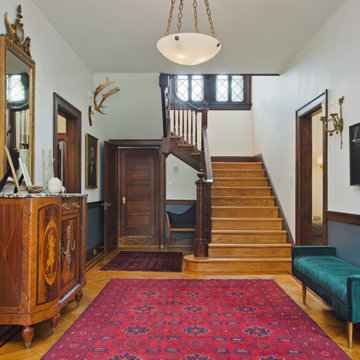Victorian Beige Entryway Design Ideas
Refine by:
Budget
Sort by:Popular Today
1 - 20 of 153 photos
Item 1 of 3

This lovely Victorian house in Battersea was tired and dated before we opened it up and reconfigured the layout. We added a full width extension with Crittal doors to create an open plan kitchen/diner/play area for the family, and added a handsome deVOL shaker kitchen.

The brief for this grand old Taringa residence was to blur the line between old and new. We renovated the 1910 Queenslander, restoring the enclosed front sleep-out to the original balcony and designing a new split staircase as a nod to tradition, while retaining functionality to access the tiered front yard. We added a rear extension consisting of a new master bedroom suite, larger kitchen, and family room leading to a deck that overlooks a leafy surround. A new laundry and utility rooms were added providing an abundance of purposeful storage including a laundry chute connecting them.
Selection of materials, finishes and fixtures were thoughtfully considered so as to honour the history while providing modern functionality. Colour was integral to the design giving a contemporary twist on traditional colours.
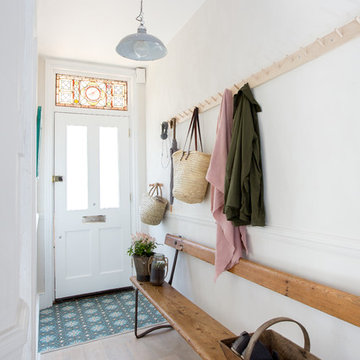
Mid-sized traditional entry hall in Sussex with white walls, light hardwood floors, a single front door, a white front door and beige floor.
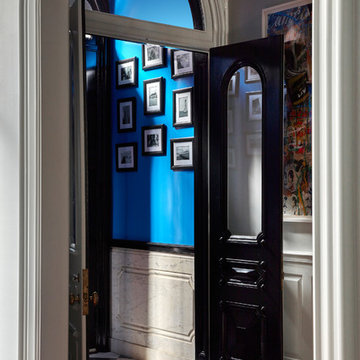
Pinemar, Inc. 2017 Entire House COTY award winner
Photo of a traditional vestibule in Philadelphia with grey walls, dark hardwood floors, a double front door, brown floor and a black front door.
Photo of a traditional vestibule in Philadelphia with grey walls, dark hardwood floors, a double front door, brown floor and a black front door.
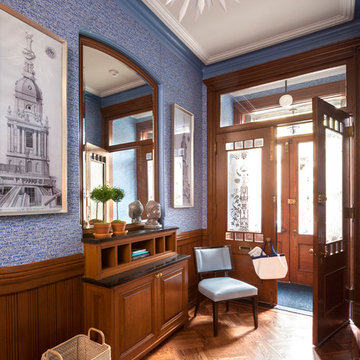
Inspiration for a traditional entry hall in New York with blue walls, medium hardwood floors, a double front door, a glass front door and brown floor.
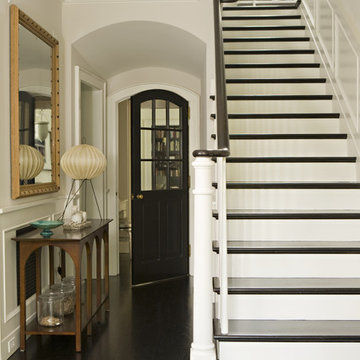
Karyn Millet Photography
Design ideas for a traditional entry hall in Los Angeles with dark hardwood floors and black floor.
Design ideas for a traditional entry hall in Los Angeles with dark hardwood floors and black floor.

Boasting a large terrace with long reaching sea views across the River Fal and to Pendennis Point, Seahorse was a full property renovation managed by Warren French.
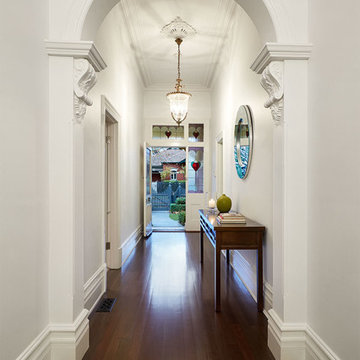
John Wheatley - UA Creative
Photo of a mid-sized traditional foyer in Melbourne with white walls, dark hardwood floors, a single front door and a white front door.
Photo of a mid-sized traditional foyer in Melbourne with white walls, dark hardwood floors, a single front door and a white front door.
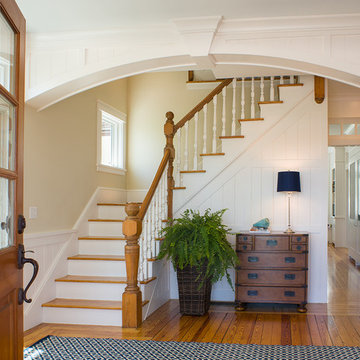
Warren Jagger
This is an example of a traditional entryway in Providence with beige walls.
This is an example of a traditional entryway in Providence with beige walls.
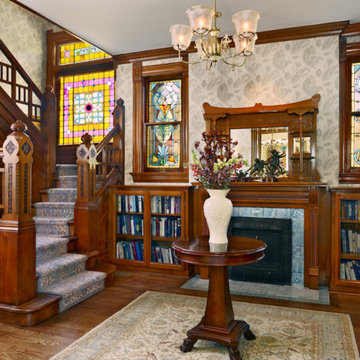
Using an 1890's black and white photograph as a reference, this Queen Anne Victorian underwent a full restoration. On the edge of the Montclair neighborhood, this home exudes classic "Painted Lady" appeal on the exterior with an interior filled with both traditional detailing and modern conveniences. The restoration includes a new main floor guest suite, a renovated master suite, private elevator, and an elegant kitchen with hearth room.
Builder: Blackstock Construction
Photograph: Ron Ruscio Photography
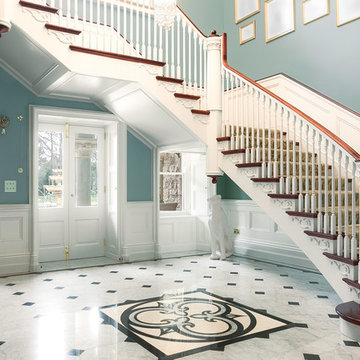
Celine
Inspiration for a large traditional entryway in Dublin with marble floors and blue walls.
Inspiration for a large traditional entryway in Dublin with marble floors and blue walls.
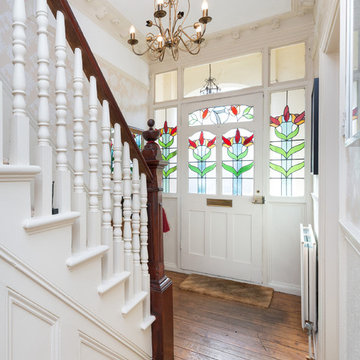
Ewelina Kabala Photography
Small traditional foyer in London with white walls, medium hardwood floors, a single front door and a white front door.
Small traditional foyer in London with white walls, medium hardwood floors, a single front door and a white front door.
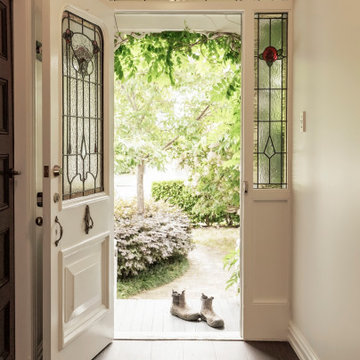
This is an example of a mid-sized traditional front door in Auckland with dark hardwood floors and a single front door.
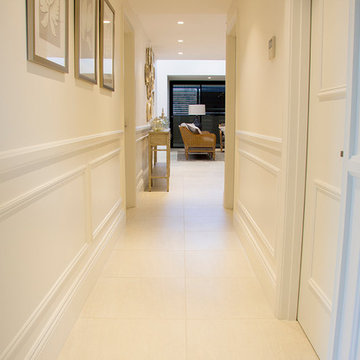
Intrim Mouldings utilised to create a French Provincial Interior of Sophisticated Grandeur and Elegance.
Intrim Mouldings Skirting Boards, Architraves, Chair rail and inlay moulds were used to accompany a stunning interior which included wainscoting paneling.

Traditional entry hall in London with brown walls, light hardwood floors, a single front door, a medium wood front door, brown floor and wallpaper.
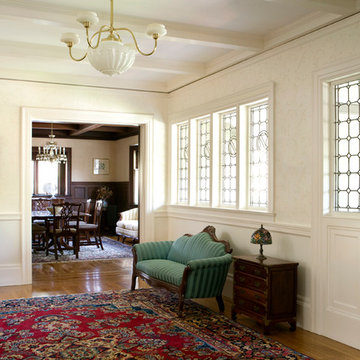
Morse completed numerous projects in this lovely Tudor home built in the late 1800s in West Newton, MA. Among other renovations, we restored the ceiling of the main entry way. , Eric Roth Photography
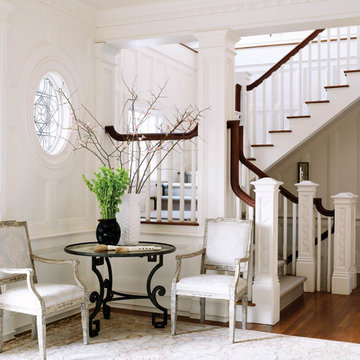
Design ideas for a traditional foyer in Bridgeport with white walls and medium hardwood floors.
Victorian Beige Entryway Design Ideas
1
