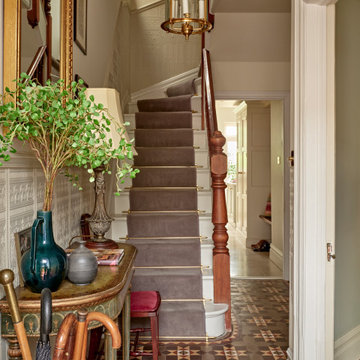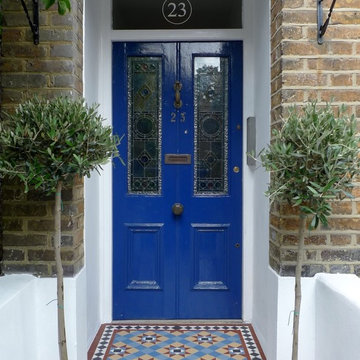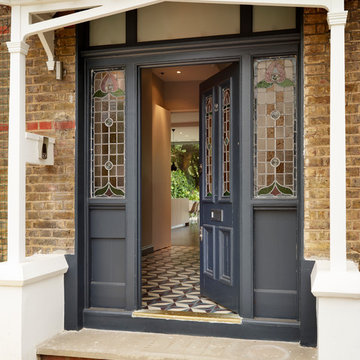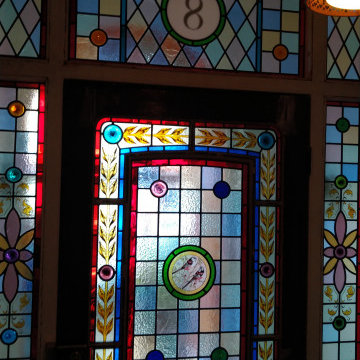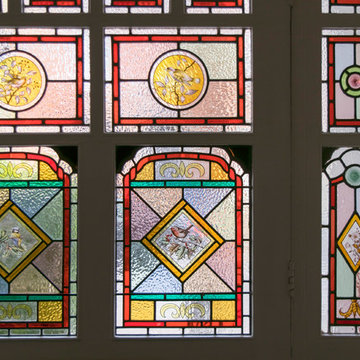Victorian Entryway Design Ideas
Refine by:
Budget
Sort by:Popular Today
1 - 20 of 2,160 photos
Item 1 of 2
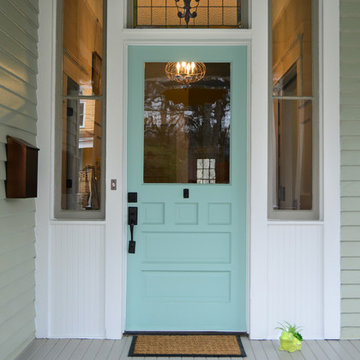
A vintage, salvaged wood door replaced the original and was painted a bright blue to match the beadboard porch ceiling. The fresh color happily welcomes you home every day.
Photography by Josh Vick
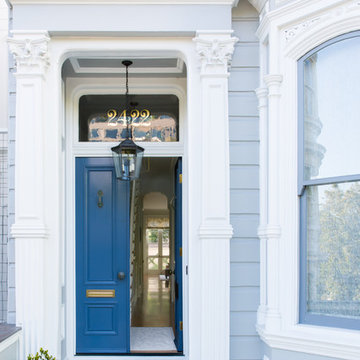
Front porch of Victorian remodel
Inspiration for a victorian front door in San Francisco with a double front door and a blue front door.
Inspiration for a victorian front door in San Francisco with a double front door and a blue front door.

This is an example of a victorian entry hall in London with grey walls, multi-coloured floor and decorative wall panelling.
Find the right local pro for your project
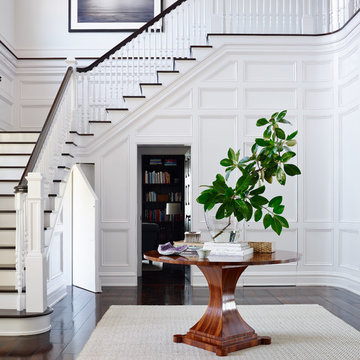
Lucas Allen
Inspiration for a large victorian foyer in Jacksonville with white walls and dark hardwood floors.
Inspiration for a large victorian foyer in Jacksonville with white walls and dark hardwood floors.
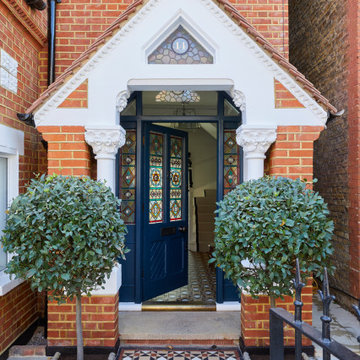
This lovely Victorian house in Battersea was tired and dated before we opened it up and reconfigured the layout. We added a full width extension with Crittal doors to create an open plan kitchen/diner/play area for the family, and added a handsome deVOL shaker kitchen.
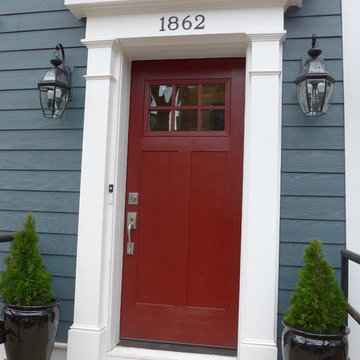
Chicago, IL 60614 Victorian Style Home in James HardiePlank Lap Siding in ColorPlus Technology Color Evening Blue and HardieTrim Arctic White, installed new windows and ProVia Entry Door Signet.
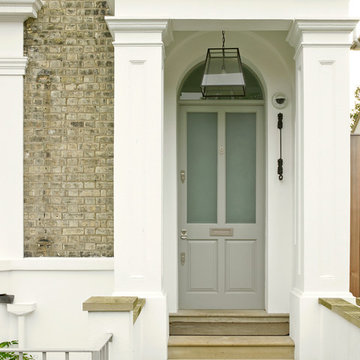
A Victorian semi-detached house in Wimbledon has been remodelled and transformed
into a modern family home, including extensive underpinning and extensions at lower
ground floor level in order to form a large open-plan space.
Photographer: Nick Smith
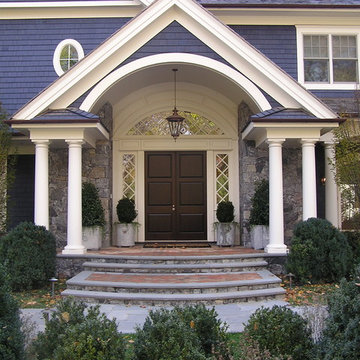
Entry to 5000 Grosvenor, displaying custom wood doors and exterior trim/millwork by Arch Mill.
This is an example of a victorian front door in New York with a double front door and a dark wood front door.
This is an example of a victorian front door in New York with a double front door and a dark wood front door.
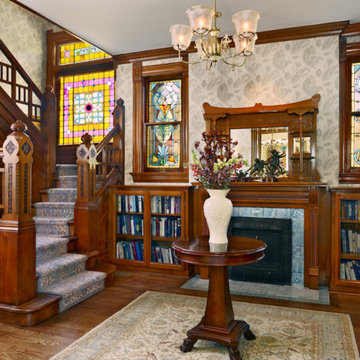
Using an 1890's black and white photograph as a reference, this Queen Anne Victorian underwent a full restoration. On the edge of the Montclair neighborhood, this home exudes classic "Painted Lady" appeal on the exterior with an interior filled with both traditional detailing and modern conveniences. The restoration includes a new main floor guest suite, a renovated master suite, private elevator, and an elegant kitchen with hearth room.
Builder: Blackstock Construction
Photograph: Ron Ruscio Photography
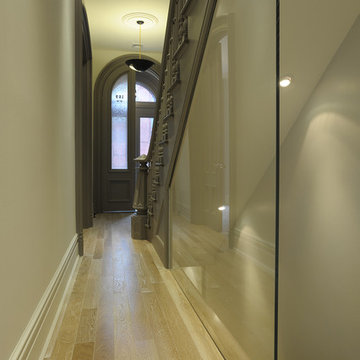
This is an example of a victorian entry hall in New York with beige walls.
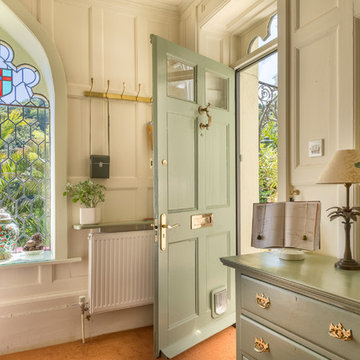
Kitchen with door to outside and an original stained glass window, originally an ante-room in a renovated Lodge House in the Strawberry Hill Gothic Style. c1883 Warfleet Creek, Dartmouth, South Devon. Colin Cadle Photography, Photo Styling by Jan
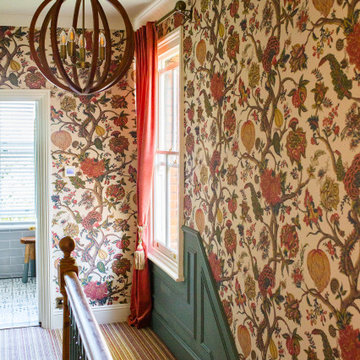
Victorian Entrance hall in need of full redesign and renovation. This hall now is so welcoming and warm!
new underfloor heating and large tiles, new paneling and carpets, hardware and wallpapered walls. we added a bespoke commissioned paining, large floor standing lamps, bespoke storage and coat rack and full design.
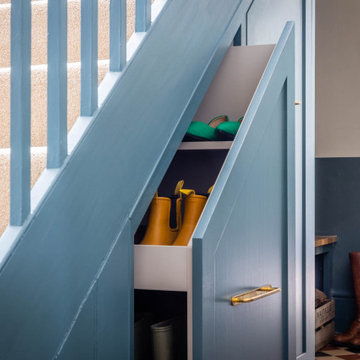
Shaker style, traditional hallway storage with wall panelling and an oak bench. Pull out storage for coats and shoes with a small cupboard to hide electrical equipment. Oak shoe bench with storage underneath.
Victorian Entryway Design Ideas
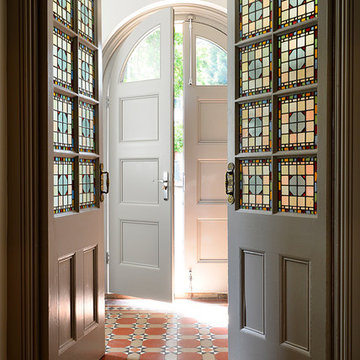
Photo of a mid-sized victorian vestibule in Surrey with white walls, terra-cotta floors, a double front door and a white front door.

Existing entrance hall opened up to draw people through new double glazed doors to Reception Room and new patio beyond.
Photographer: Leonard Abrams
Photo of a mid-sized victorian entry hall in London with white walls, light hardwood floors, a single front door and a blue front door.
Photo of a mid-sized victorian entry hall in London with white walls, light hardwood floors, a single front door and a blue front door.
1
