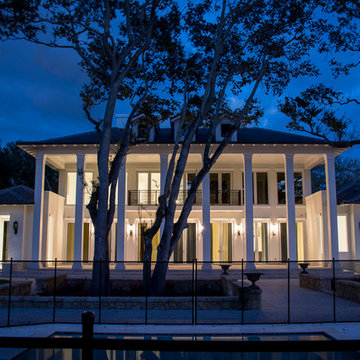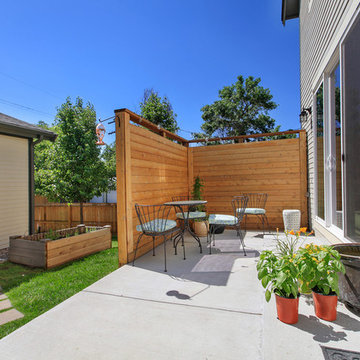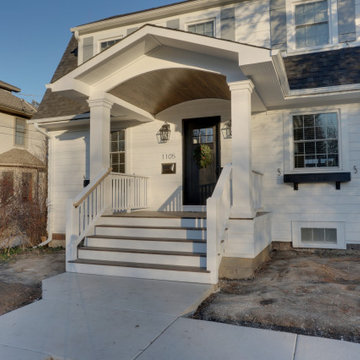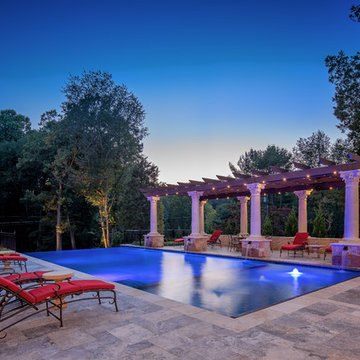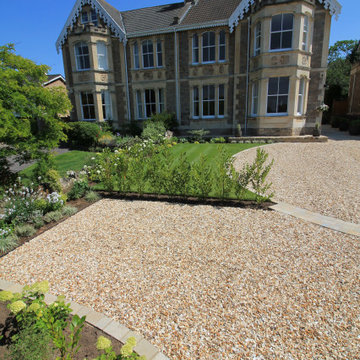Refine by:
Budget
Sort by:Popular Today
101 - 120 of 394 photos
Item 1 of 3
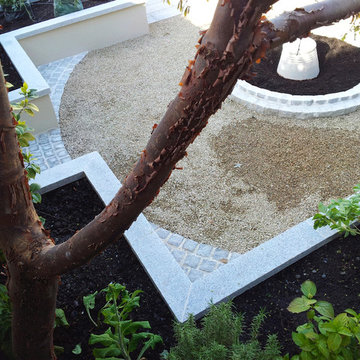
Corner herb bed with granite capping in Victorian Garden, DunLaoire, County Dublin, Ireland
014060004
Amazonlandscaping.ie
Inspiration for a mid-sized traditional backyard partial sun formal garden for fall in Dublin with a retaining wall, natural stone pavers and a stone fence.
Inspiration for a mid-sized traditional backyard partial sun formal garden for fall in Dublin with a retaining wall, natural stone pavers and a stone fence.
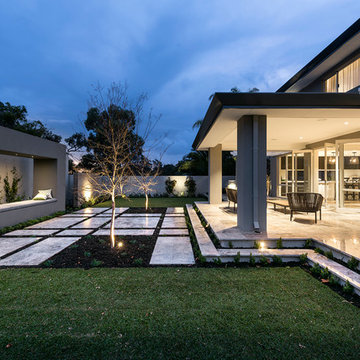
Joel Barbitta, DMAX Photography
Photo of a large traditional backyard patio in Perth with a vertical garden, tile and a roof extension.
Photo of a large traditional backyard patio in Perth with a vertical garden, tile and a roof extension.
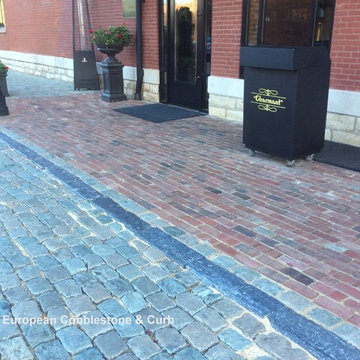
Antique granite 5x8's and reclaimed limetone curb provide ambiance to the front entry! 100 to 400-year-old Historic European Cobblestone®; authentic antique cobblestone and reclaimed limestone curb from Monarch Stone International.
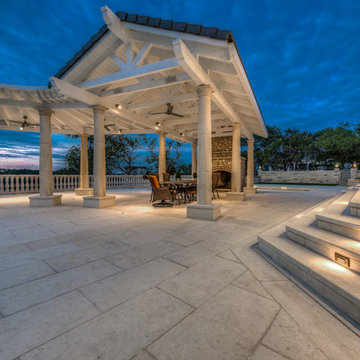
Spacious outdoor patio with hill country views. Great place for entertaining guests or watching the fire.
Photo credit, Artist Couple
Inspiration for a large traditional backyard patio in Austin with a fire feature, natural stone pavers and a gazebo/cabana.
Inspiration for a large traditional backyard patio in Austin with a fire feature, natural stone pavers and a gazebo/cabana.
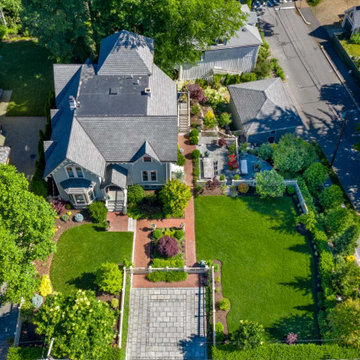
Reclaimed granite pavers and a custom spindle fence create a welcoming first look at this renovated Victorian in Newton Center, MA. Brick walks lead to the front door and along the side of the house to the terraced bluestone patios which take advantage of every inch of space on this sloped hillside.
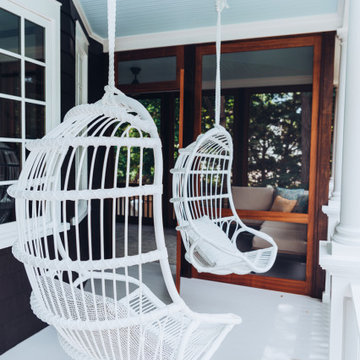
This beautiful home in Westfield, NJ needed a little front porch TLC. Anthony James Master builders came in and secured the structure by replacing the old columns with brand new custom columns. The team created custom screens for the side porch area creating two separate spaces that can be enjoyed throughout the warmer and cooler New Jersey months.
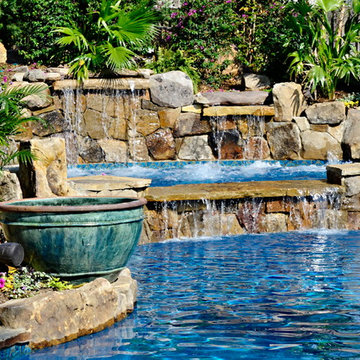
Design ideas for a large traditional backyard kidney-shaped pool in Baltimore with a hot tub and natural stone pavers.
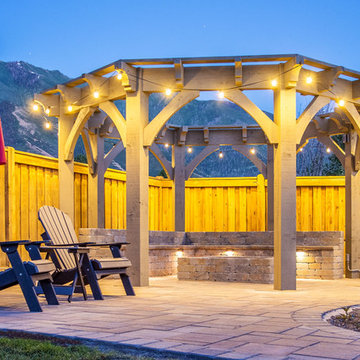
8-Gon Trellis with power post with GFI plugs and USB plugs to charge a phone, attach a computer, mount a TV, fan, and lights. Fire pit with built in seating and water fountain.
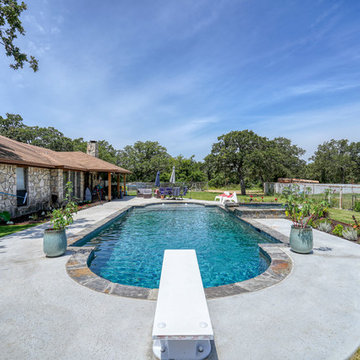
Grecian Style family diving pool. Includes tanning ledge with bubblers, horseshoe spa, salt finish decking and flagstone coping.
Inspiration for a mid-sized traditional backyard custom-shaped pool in Dallas with a hot tub and concrete slab.
Inspiration for a mid-sized traditional backyard custom-shaped pool in Dallas with a hot tub and concrete slab.
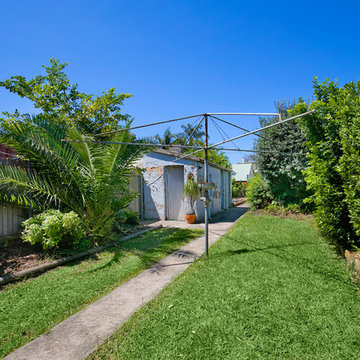
Pilcher Residential
Traditional backyard full sun garden in Sydney with concrete pavers.
Traditional backyard full sun garden in Sydney with concrete pavers.
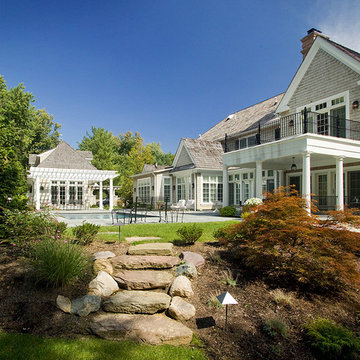
Natural stones connect the pool area with the adjoining yard.
Photo of a mid-sized traditional backyard rectangular pool in Philadelphia with a pool house and natural stone pavers.
Photo of a mid-sized traditional backyard rectangular pool in Philadelphia with a pool house and natural stone pavers.
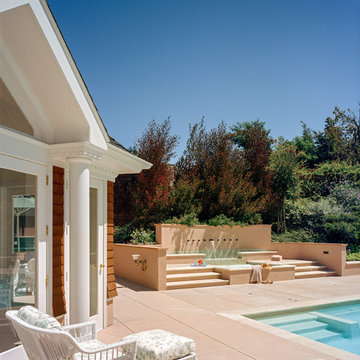
Photography: Charles Callister Jr.
This is an example of an expansive traditional backyard rectangular lap pool in San Francisco with a pool house and concrete slab.
This is an example of an expansive traditional backyard rectangular lap pool in San Francisco with a pool house and concrete slab.
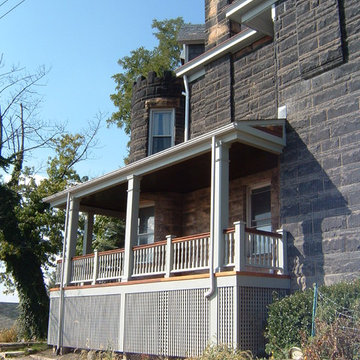
About:
Abandoned two years ago by a previous contractor, and overwhelmed by the challenges associated with building an updated porch respectful to this Queen Anne style home, J. Francis Company, LLC was referred to the customer by Maynes & Associates, Architects. Perched at the highest point on the North Side with a panoramic view is where Deb Mortillaro and Mike Gonze make their residence. Owners of the famous Dreadnought Wines and Palate Partners in the Strip District of Pittsburgh, Deb & Mike wanted a porch to use for entertaining & wine tasting parties. Design features include reuse of original porch footers, mahogany tongue & groove flooring, a railing system that compliments the original design yet complies with the code and features a clear coated Cyprus top rail. The original porch columns were most likely stone bases with wood posts that have been replaced with columns to enhance the updated look. The curved corner has been reproduced including a custom-built curved handrail. The whole porch comes together, tying in the red mahogany floor, Cyprus handrail, and stained bead board ceiling. The finished result is a breathtakingly beautiful wrap-around porch with ample room for guests and entertaining.
Testimonial:
"Our beloved porch had been taken down to be rebuilt for two years before we met the great folks at J. Francis Company. We knew this porch had great potential and all it would take was the right people to make it happen - ones with vision and great craftsmanship. In conjunction with our architect, Greg Maynes, Dave Myers of J. Francis Company guided this project along with tremendous skill and patience. His creative suggestions and practical thought made the process painless and exciting. The head carpenter JK was a marvel and added touches that made a spectacular difference.
We use our home and especially this porch to entertain both clients and friends throughout the year. They all have been anxiously waiting to hear that it is done. A pleasant surprise will be theirs when they arrive."
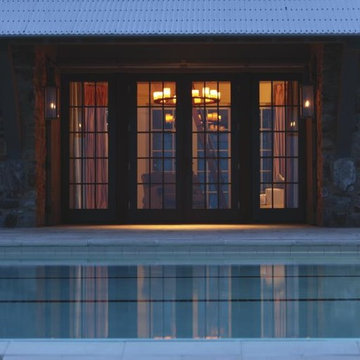
This is an example of a mid-sized traditional backyard patio in Oklahoma City with concrete pavers and an awning.
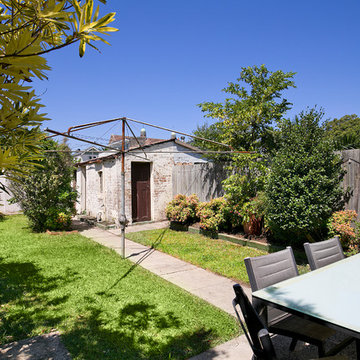
Pilcher Residential
This is an example of a traditional backyard full sun garden in Sydney with concrete pavers.
This is an example of a traditional backyard full sun garden in Sydney with concrete pavers.
Victorian Blue Outdoor Design Ideas
6






