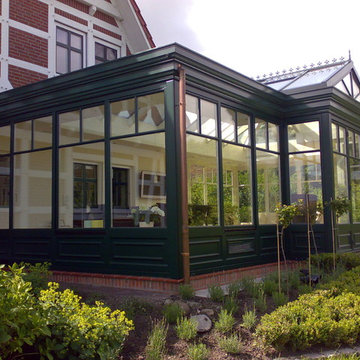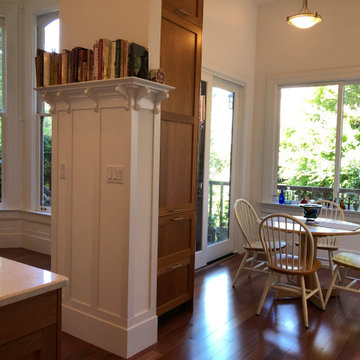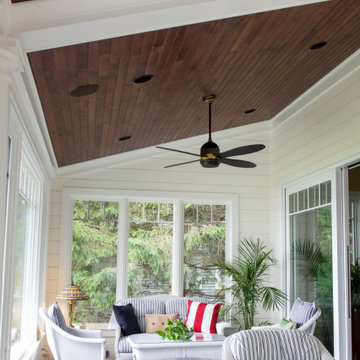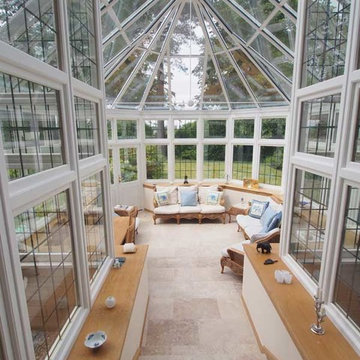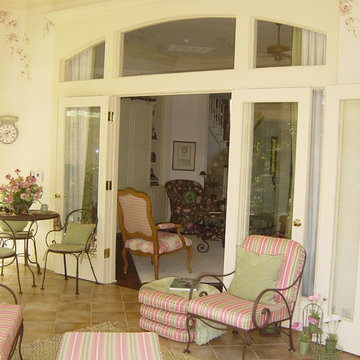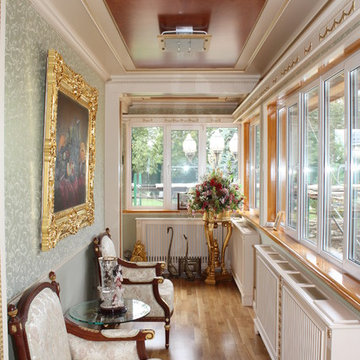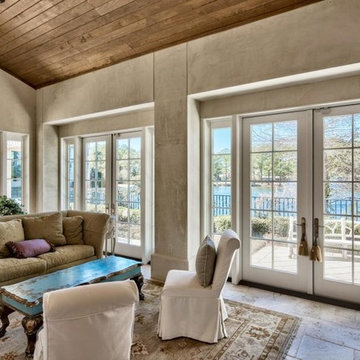Victorian Brown Sunroom Design Photos
Refine by:
Budget
Sort by:Popular Today
1 - 20 of 66 photos
Item 1 of 3
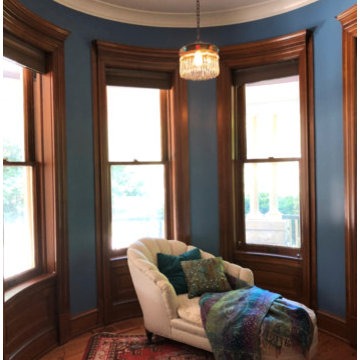
Sitting Room with restored antique mini chandelier from Mary Davis' antique lighting in La Conner, WA. Queen Anne Victorian, Fairfield, Iowa. Belltown Design. Photography by Corelee Dey and Sharon Schmidt.
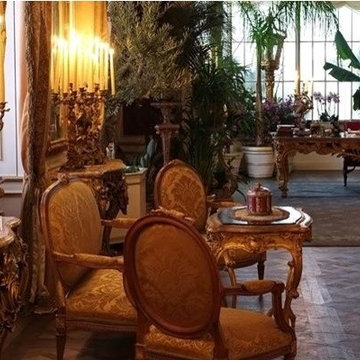
Replicate this beautifully decorated Solarium setting in your own home with our German handcrafted reproductions. All the displayed furniture and accessories are available at Sanssouci Interior.
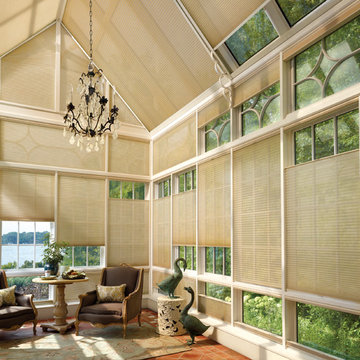
Large traditional sunroom in Orange County with ceramic floors, no fireplace and a skylight.
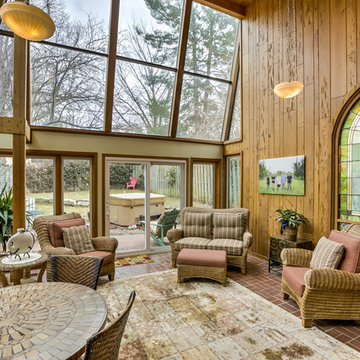
Inspiration for a traditional sunroom in Omaha with brick floors, no fireplace and a standard ceiling.
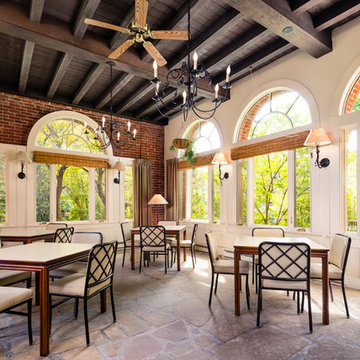
Brandon Schuster Photography
Design ideas for a traditional sunroom in New York.
Design ideas for a traditional sunroom in New York.
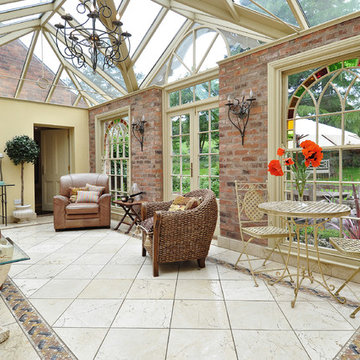
Inspiration for a traditional sunroom in Other with a glass ceiling and limestone floors.
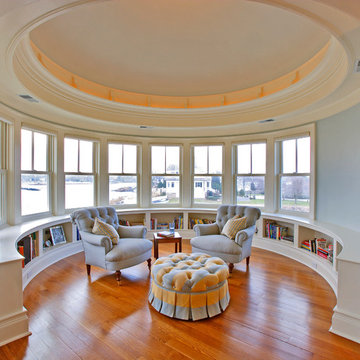
Inspiration for a traditional sunroom in New York with medium hardwood floors and a standard ceiling.
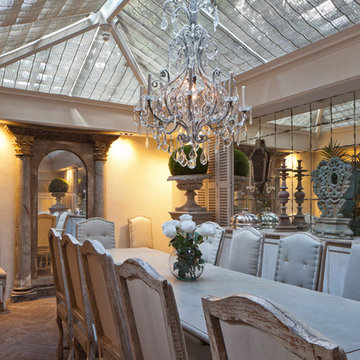
Traditional design with a modern twist, this ingenious layout links a light-filled multi-functional basement room with an upper orangery. Folding doors to the lower rooms open onto sunken courtyards. The lower room and rooflights link to the main conservatory via a spiral staircase.
Vale Paint Colour- Exterior : Carbon, Interior : Portland
Size- 4.1m x 5.9m (Ground Floor), 11m x 7.5m (Basement Level)
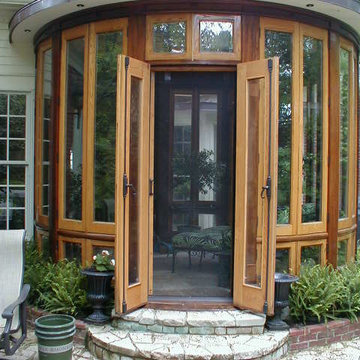
Design ideas for a small traditional sunroom in Louisville with concrete floors, no fireplace and a standard ceiling.
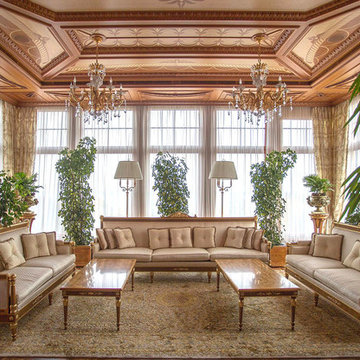
Winter garden, living room
Large traditional sunroom in Other with light hardwood floors and a standard ceiling.
Large traditional sunroom in Other with light hardwood floors and a standard ceiling.
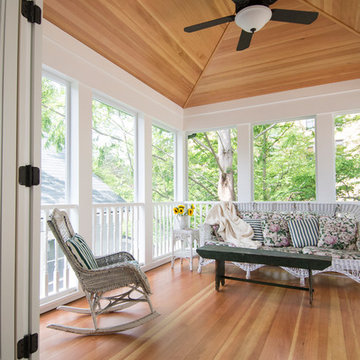
Screened-in porch addition features Douglas fir flooring and ceiling trim.
Design ideas for a mid-sized traditional sunroom in Detroit with light hardwood floors, a standard fireplace and a standard ceiling.
Design ideas for a mid-sized traditional sunroom in Detroit with light hardwood floors, a standard fireplace and a standard ceiling.
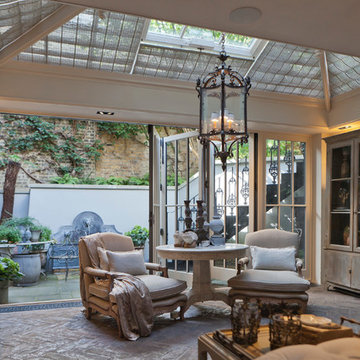
Traditional design with a modern twist, this ingenious layout links a light-filled multi-functional basement room with an upper orangery. Folding doors to the lower rooms open onto sunken courtyards. The lower room and rooflights link to the main conservatory via a spiral staircase.
Vale Paint Colour- Exterior : Carbon, Interior : Portland
Size- 4.1m x 5.9m (Ground Floor), 11m x 7.5m (Basement Level)
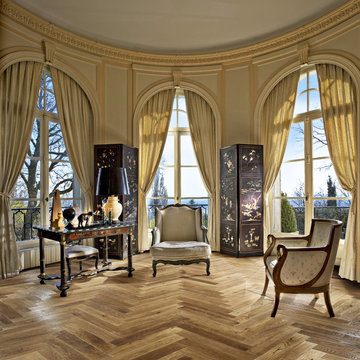
Color:Supreme-Elegance-Baton-Marron
Photo of a large traditional sunroom in Chicago with medium hardwood floors.
Photo of a large traditional sunroom in Chicago with medium hardwood floors.
Victorian Brown Sunroom Design Photos
1
