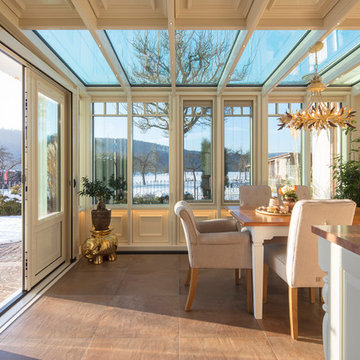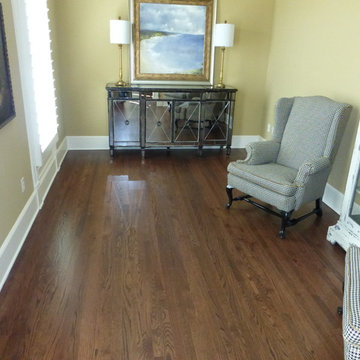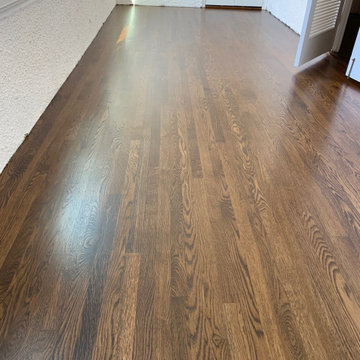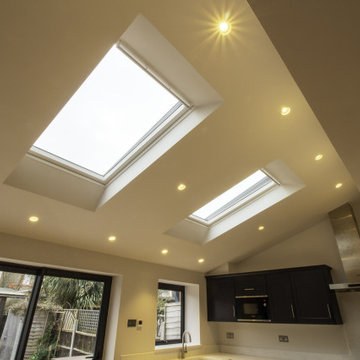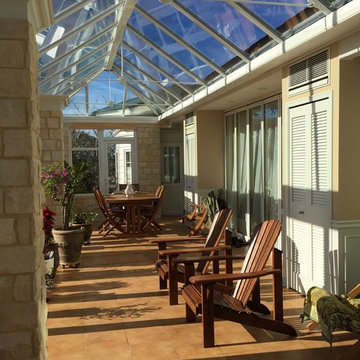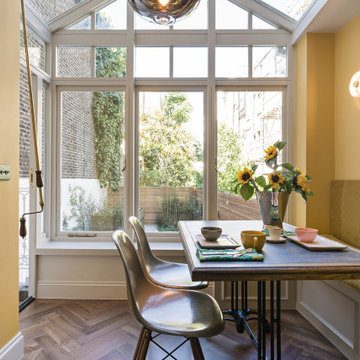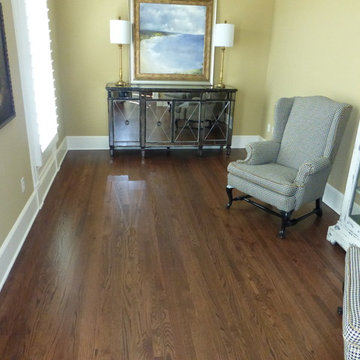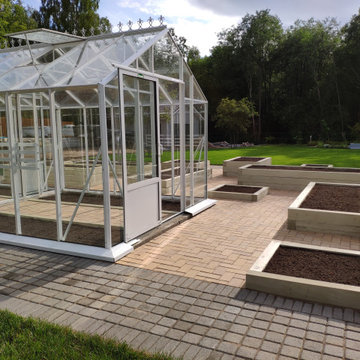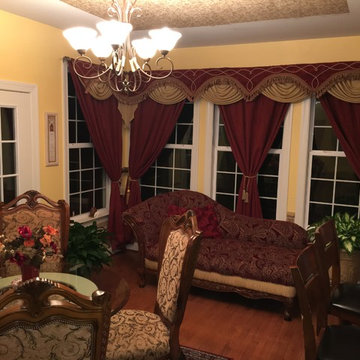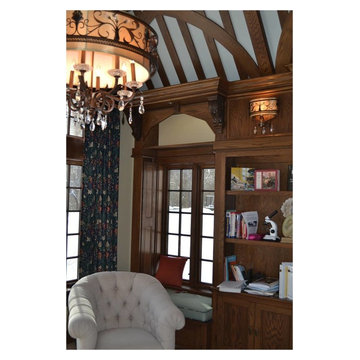Victorian Brown Sunroom Design Photos
Refine by:
Budget
Sort by:Popular Today
41 - 60 of 65 photos
Item 1 of 3
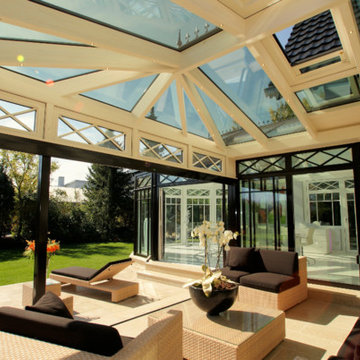
Dieser beeindrucke Wintergarten im viktorianischen Stil mit angeschlossenem Sommergarten wurde als Wohnraumerweiterung konzipiert und umgesetzt. Er sollte das Haus elegant zum großen Garten hin öffnen. Dies ist auch vor allem durch den Sommergarten gelungen, dessen schiebbaren Ganzglaselemente eine fast komplette Öffnung erlauben. Der Clou bei diesem Wintergarten ist der Kontrast zwischen klassischer Außenansicht und einem topmodernen Interieur-Design, das in einem edlen Weiß gehalten wurde. So lässt sich ganzjährig der Garten in vollen Zügen genießen, besonders auch abends dank stimmungsvollen Dreamlights in der Dachkonstruktion.
Gerne verwirklichen wir auch Ihren Traum von einem viktorianischen Wintergarten. Mehr Infos dazu finden Sie auf unserer Webseite www.krenzer.de. Sie können uns gerne telefonisch unter der 0049 6681 96360 oder via E-Mail an mail@krenzer.de erreichen. Wir würden uns freuen, von Ihnen zu hören. Auf unserer Webseite (www.krenzer.de) können Sie sich auch gerne einen kostenlosen Katalog bestellen.
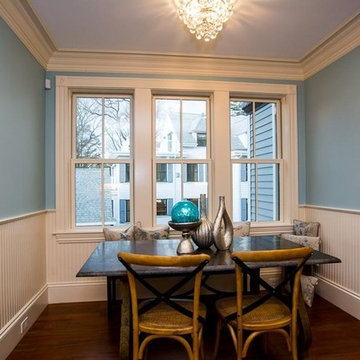
Mid-sized traditional sunroom in Boston with medium hardwood floors, no fireplace, a standard ceiling and brown floor.
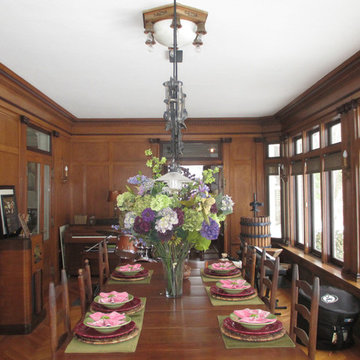
A sunporch in Upper Montclair gets an antique wood restoration involving a color glazing which adds great detail and a beautiful lustre by the artisans of AH & Co. from Montclair, NJ.
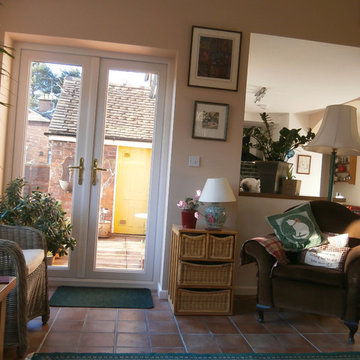
Inside view of the Victoria kitchen extension and garden room designed, built and finished for our retiring City Professionals.
This is an example of a mid-sized traditional sunroom in West Midlands with terra-cotta floors and a standard ceiling.
This is an example of a mid-sized traditional sunroom in West Midlands with terra-cotta floors and a standard ceiling.
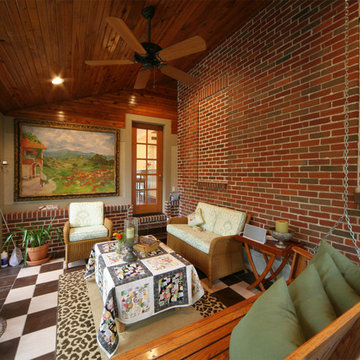
Photography by Starboard & Port of Springfield, Missouri.
Photo of a mid-sized traditional sunroom in Other.
Photo of a mid-sized traditional sunroom in Other.
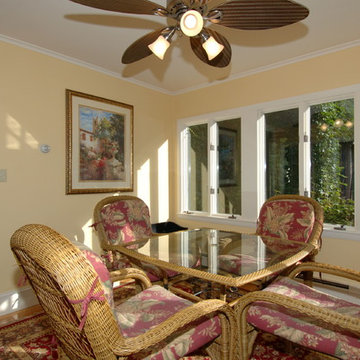
Wonderfully Beautiful Antiques & Vintage Home carefully redesigned and restored by Don Coburn of Coburn Fine Homes, a premier Southern Maine fine home builder. We provide design, build and restoration services and are located in Kennebunkport, Maine.
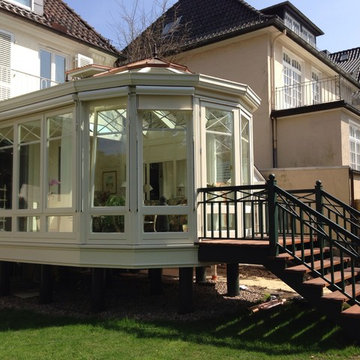
Walter Hohnholt Tischlerei GmbH
Photo of a traditional sunroom in Bremen.
Photo of a traditional sunroom in Bremen.
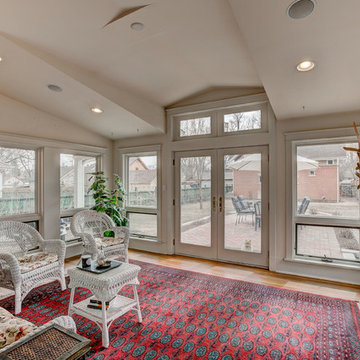
Emily Heinz, Downtown Real Estate Partners & Laurie White, WhiteLight Images
Photo of a traditional sunroom in Denver.
Photo of a traditional sunroom in Denver.
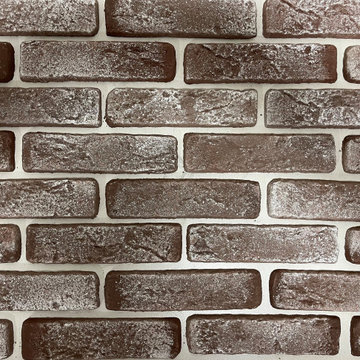
FREE Nationwide Shipping (except Alaska & Hawaii)
In Box – 36 single individual thin bricks makes it easy for any job, any location, any time
“Gypsum JOY” Single Thin Brick Flats are made from the highest quality sustainable gypsum quarried in Ohio.
Single Thin Brick is designed for quick and easy do-it-yourself installation (see “How It Works” page). Save time and labor costs with easy installation on virtually any surface. Cuts easily with an hand saw. Simply apply adhesive to virtually any surface and press the single thin bricks sheets into place.
The texture and color is an excellent look for any interior project. They are perfect for unique designs and custom spaces. Adds comfort, style and value to your home or business. Traditional masonry that can be installed where full brick can’t.
Brick length 7.2 in (18.5 cm)
Brick height 1.77 in (4.5 cm)
Brick thickness 0,2 in (0.5 cm)
3.23 sq. ft. in box
It is highly recommended to Order a SAMPLE!
Processing time – 10 business days up 100 boxes, and – 14 business days from 100 boxes.
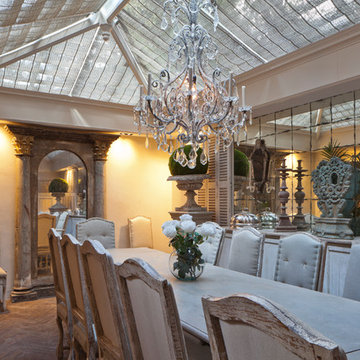
Traditional design with a modern twist, this ingenious layout links a light-filled multi-functional basement room with an upper orangery. Folding doors to the lower rooms open onto sunken courtyards. The lower room and rooflights link to the main conservatory via a spiral staircase.
Vale Paint Colour- Exterior : Carbon, Interior : Portland
Size- 4.1m x 5.9m (Ground Floor), 11m x 7.5m (Basement Level)
Victorian Brown Sunroom Design Photos
3
