Victorian Courtyard Garden Design Ideas
Refine by:
Budget
Sort by:Popular Today
1 - 20 of 100 photos
Item 1 of 3
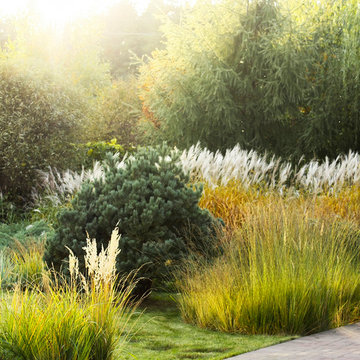
Ландшафтный дизайн участка 20 соток с садом трав осенью. Уже выросли большие деревья, которые мы сажали. Деревья стали фоном для дандшафтного дизайна всего дачного участка. Фото ландшафтного дизайна сада прошло после завершения ландшафтных работ 10 лет.
Автор проекта: Алена Арсеньева. Реализация проекта и ведение работ - Владимир Чичмарь
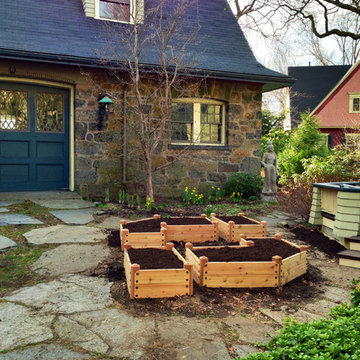
A small, disused planting area in an urban neighborhood was converted into a tidy, productive kitchen garden by the addition of raised cedar beds.
Photo of a small traditional courtyard partial sun garden for summer in Boston with a vegetable garden and natural stone pavers.
Photo of a small traditional courtyard partial sun garden for summer in Boston with a vegetable garden and natural stone pavers.
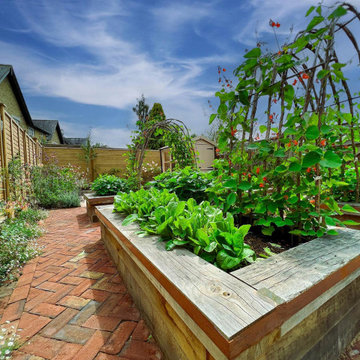
This garden boasts elegantly crafted oak raised beds that are connected with stunning Red Victorian Clay Pavers. The combination of these two elements creates a charming and inviting atmosphere.
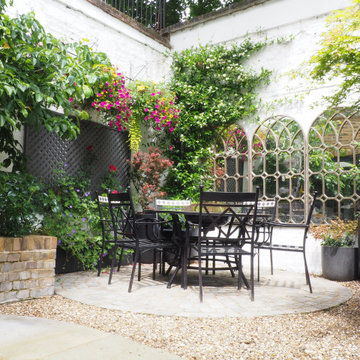
This intimate space invites you in, with three arched frame mirrors creating the illusion of a space much larger. The evergreen Trachelospermum jasminoides works to hide the high brick walls creating intimacy and the fragrance in the early evening adds to the feeling of an exotic hanging garden.
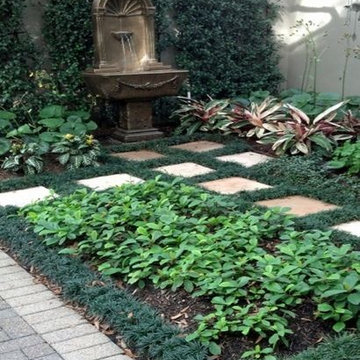
This is a very small space that measures approximately 20x14 feet and gets very little sunlight. The client is from New Orleans where they still maintain a house and wanted something that would remind them of home so we went with a contemporary take on the New Orleans-style courtyard. This space was unused and the landscape died as a result of poor soil conditions, poor drainage and heavy shade long before we took on the project. Our mission was to 1) Invite the homeowner into a space they were familiar and comfortable with, and 2) Involve all of their senses (aesthetics for the eyes, water fountain for the ears, fragrant flowers and herbs for the nose).
This picture is the left side of this outdoor living space which features a refurbished fountain. The client had this fountain laying in the corner of the courtyard, broken and forgotten. We had a specialist restore it and give it the patina that creates the sort of character you would expect from a New Orleans style courtyard.
Again, this is a very small area that was unused and is now a permanent and regular part of this client's daily living.
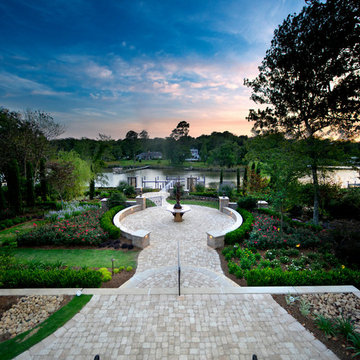
Waterside view from the back of the residence. Landscaping designed by James Martin, installed by Gulfside Landscaping. Inc
Large traditional courtyard full sun formal garden in Miami with a garden path and brick pavers for spring.
Large traditional courtyard full sun formal garden in Miami with a garden path and brick pavers for spring.
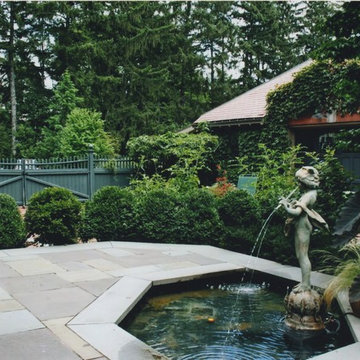
Mid-sized traditional courtyard full sun driveway in Boston with brick pavers and a water feature.
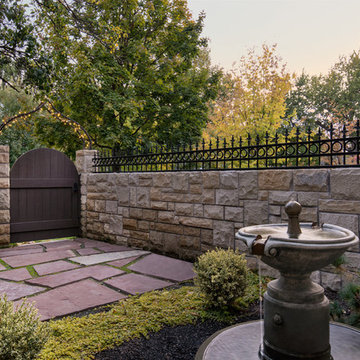
Blu Fish Photography
Design ideas for a mid-sized traditional courtyard full sun formal garden for summer in Boise with a water feature and natural stone pavers.
Design ideas for a mid-sized traditional courtyard full sun formal garden for summer in Boise with a water feature and natural stone pavers.
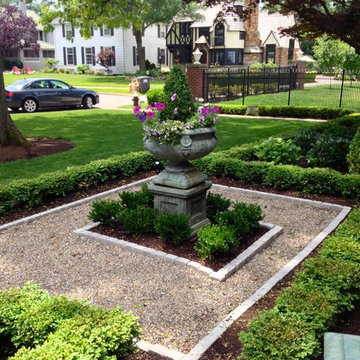
This is an example of a mid-sized traditional courtyard partial sun formal garden in Cleveland with a garden path and gravel.
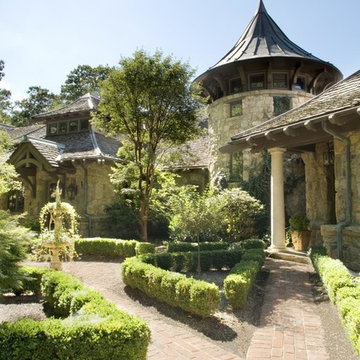
Expansive traditional courtyard full sun formal garden in New York with a garden path and brick pavers for spring.
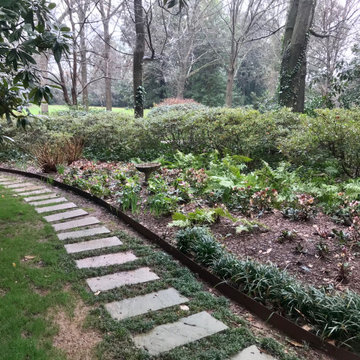
Design ideas for a large traditional courtyard partial sun formal garden for summer in Charlotte with with flowerbed and mulch.
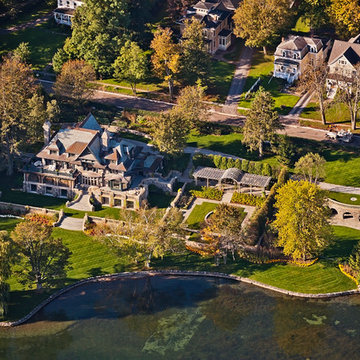
Inspiration for an expansive traditional courtyard formal garden in New York with a water feature and natural stone pavers.

Inspiration for a mid-sized traditional courtyard full sun garden in Boston with brick pavers and a garden path.
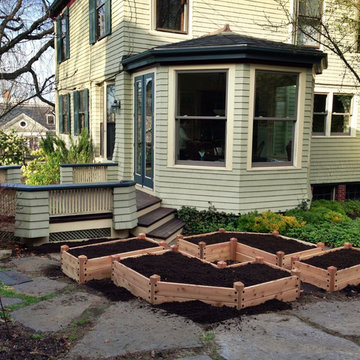
A small, disused planting area in an urban neighborhood was converted into a tidy, productive kitchen garden by the addition of raised cedar beds.
Inspiration for a small traditional courtyard partial sun garden for summer in Boston with a vegetable garden and natural stone pavers.
Inspiration for a small traditional courtyard partial sun garden for summer in Boston with a vegetable garden and natural stone pavers.
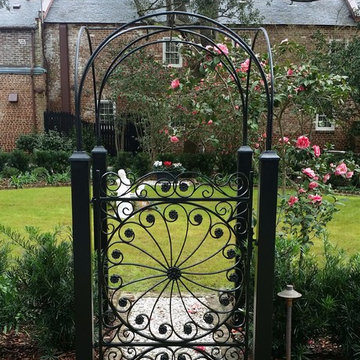
Dieter
Design ideas for a mid-sized traditional courtyard formal garden in Charleston with a garden path.
Design ideas for a mid-sized traditional courtyard formal garden in Charleston with a garden path.
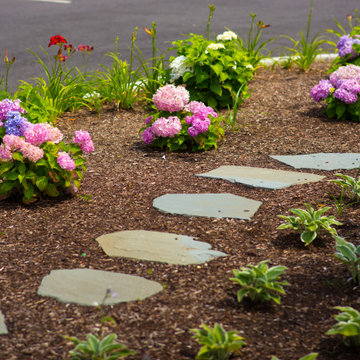
At St. Paul Parish, To Design worked with a building committee to design and implement a major campus expansion, which included a gathering space, prayer garden, promenade, and open lawn.
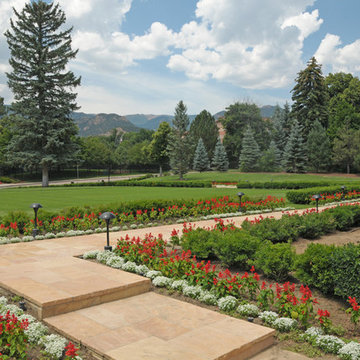
Timberline Landscaping
Design ideas for an expansive traditional courtyard full sun formal garden in Denver with natural stone pavers.
Design ideas for an expansive traditional courtyard full sun formal garden in Denver with natural stone pavers.
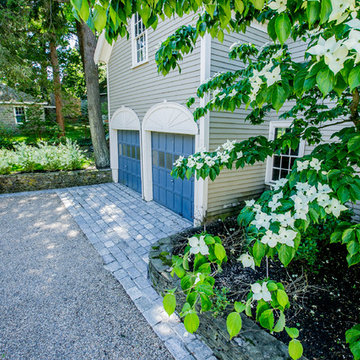
RDP Photography
Inspiration for a small traditional courtyard partial sun garden in Boston.
Inspiration for a small traditional courtyard partial sun garden in Boston.
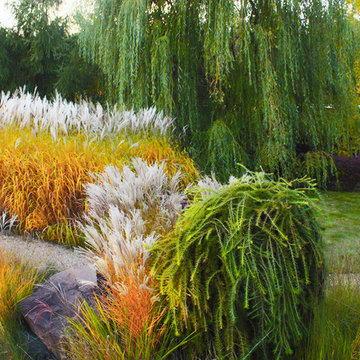
Ландшафтный дизайн дачного участка прошло 10 лет после окончания ландшафтных работ. Прогулочная садовая дорожка из гравия ведет нас из аллеи с большими деревьями, вдоль цветника к саду трав у русла искусственного ручья.
Автор проекта: Алена Арсеньева. Реализация проекта и ведение работ - Владимир Чичмарь
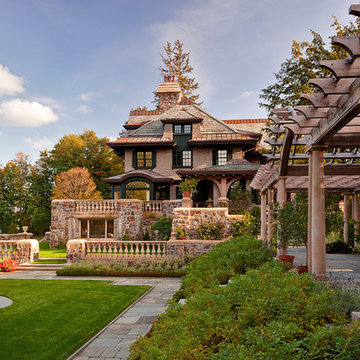
Christian Phillips
Design ideas for an expansive traditional courtyard formal garden in New York with a water feature and natural stone pavers.
Design ideas for an expansive traditional courtyard formal garden in New York with a water feature and natural stone pavers.
Victorian Courtyard Garden Design Ideas
1