Country Courtyard Garden Design Ideas
Refine by:
Budget
Sort by:Popular Today
1 - 20 of 1,196 photos
Item 1 of 3
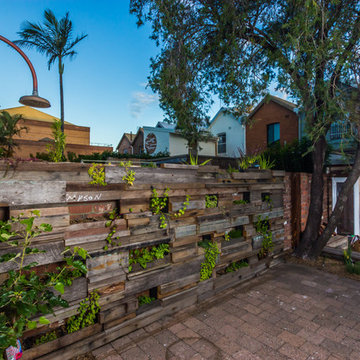
Recycled timber green wall, Photography by Andy Jones
This is an example of a small country courtyard partial sun xeriscape for spring in Newcastle - Maitland with a vertical garden and concrete pavers.
This is an example of a small country courtyard partial sun xeriscape for spring in Newcastle - Maitland with a vertical garden and concrete pavers.
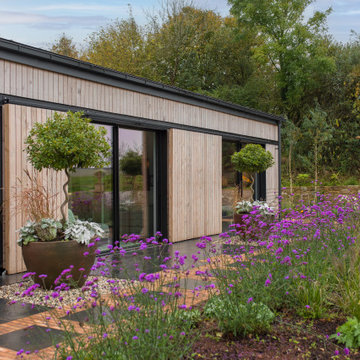
The master bedroom overlooks the fields to the west through large glazed sliding doors. External timber screens on rails are able to slide in front of the glazing for privacy.
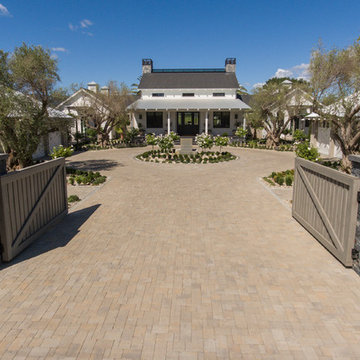
Design ideas for a large country courtyard full sun driveway for spring in San Francisco with a garden path and brick pavers.
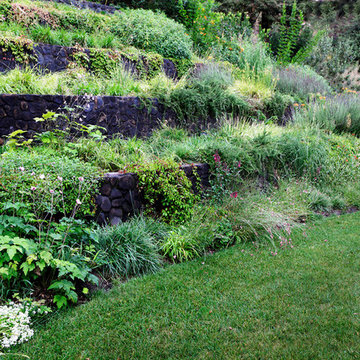
In this extensive landscape transformation, Campion Walker took a secluded house nestled above a running stream and turned it into a multi layered masterpiece with five distinct ecological zones.
Using an established oak grove as a starting point, the team at Campion Walker sculpted the hillsides into a magnificent wonderland of color, scent and texture. Natural stone, copper, steel, river rock and sustainable Ipe hardwood work in concert with a dynamic mix of California natives, drought tolerant grasses and Mediterranean plants to create a truly breathtaking masterpiece where every detail has been considered, crafted, and reimagined.
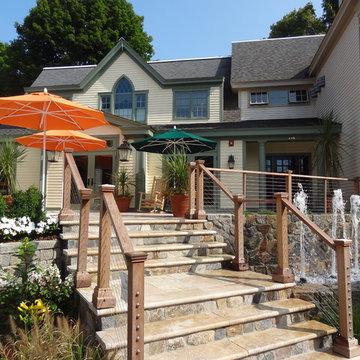
Cape Cod is a vacation hot spot due not only to its vicinity to amazing beaches and seafood, but also because of its historic seaside charm. The Winstead Inn & Beach Resort located in Harwich, MA, is the perfect place to enjoy everything Cape Cod has to offer.
If you are lucky enough to stay in the "Commodore's Quarters" prepare to be greeted with the soothing sounds of moving water and the rich textures of historic natural stone. This charming getaway reminds you of years past with STONEYARD® Boston Blend™ Mosaic, a local natural stone that was used as cladding, on retaining walls, stair risers, and in a water feature. Corner stones were used around the top of the retaining walls and water feature to maintain the look and feel of full thickness stones.
Visit www.stoneyard.com/winstead for more photos, info, and video!
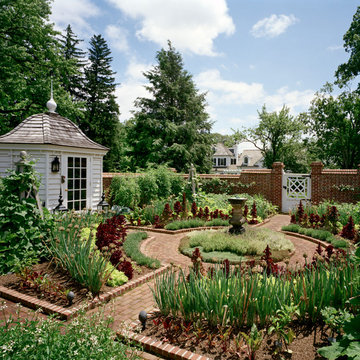
Design ideas for a large country courtyard full sun formal garden in New York with a water feature and brick pavers.
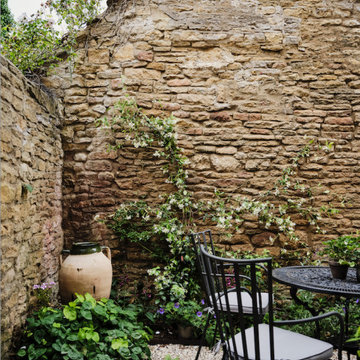
We added climbing jasmine, roses, foxgloves & geraniums to the gravelled courtyard garden at our Cotswolds Cottage project. Interior Design by Imperfect Interiors
Armada Cottage is available to rent at www.armadacottagecotswolds.co.uk
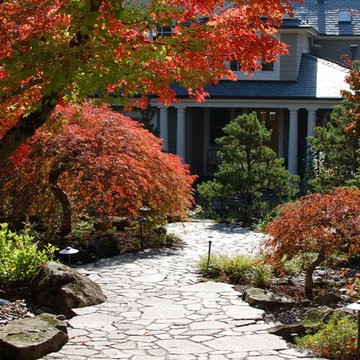
Entry courtyard for a Lake Oswego home. The house actually sits over the lake, so this the only garden space.
This garden is a Platinum level Certified Backyard Habitat.
Ross NW Watergardens | Portland Landscaping
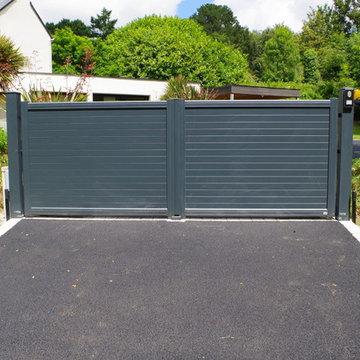
Photo of a large country courtyard partial sun driveway in Brest with a garden path and concrete pavers.
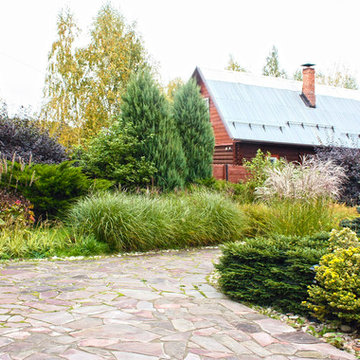
Сад трав занимает важное место в проекте участка 18 соток.
Автор проекта: Алена Арсеньева. Реализация проекта и ведение работ - Владимир Чичмарь
Автор проекта: Алена Арсеньева. Реализация проекта и ведение работ - Владимир Чичмарь
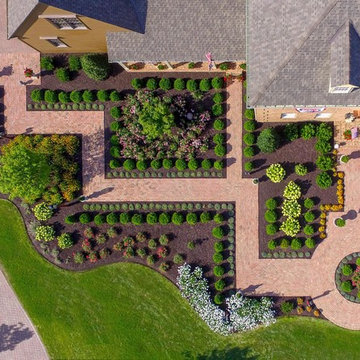
Clay brick and concrete pavers create a beautiful walkway through a carefully landscaped garden area. This aerial view shows the skillful design and excellent symmetry.
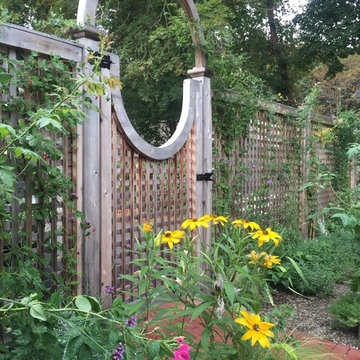
The garden gate in summer.
Photo of a small country courtyard full sun formal garden for summer in Boston with a vegetable garden and brick pavers.
Photo of a small country courtyard full sun formal garden for summer in Boston with a vegetable garden and brick pavers.
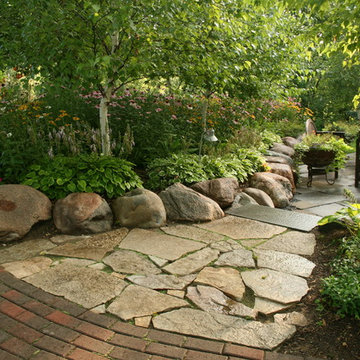
Seating area with several different patio surfaces to create dimensions. Surfaces used are bluestone, flagstone, brick pavers, and granite stone steps. Boulder retaining wall and plantings.
David Kopfmann
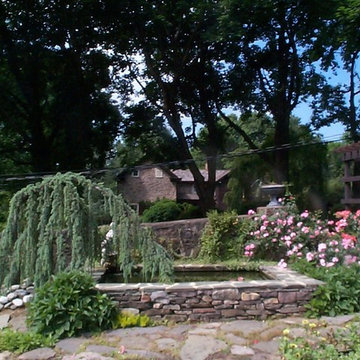
Koi pond with Pennsylvania Fieldstone and a Bluestone top.
Inspiration for a small country courtyard full sun garden in Philadelphia with a water feature.
Inspiration for a small country courtyard full sun garden in Philadelphia with a water feature.
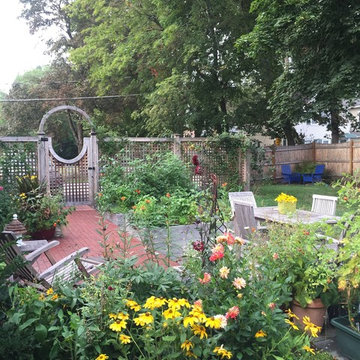
Design ideas for a small country courtyard full sun formal garden for summer in Boston with brick pavers and a vegetable garden.
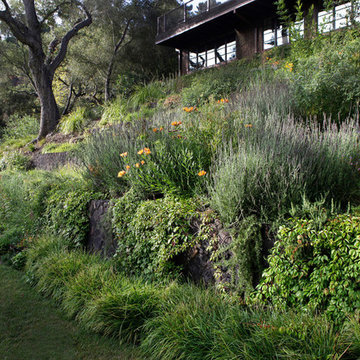
In this extensive landscape transformation, Campion Walker took a secluded house nestled above a running stream and turned it into a multi layered masterpiece with five distinct ecological zones.
Using an established oak grove as a starting point, the team at Campion Walker sculpted the hillsides into a magnificent wonderland of color, scent and texture. Natural stone, copper, steel, river rock and sustainable Ipe hardwood work in concert with a dynamic mix of California natives, drought tolerant grasses and Mediterranean plants to create a truly breathtaking masterpiece where every detail has been considered, crafted, and reimagined.
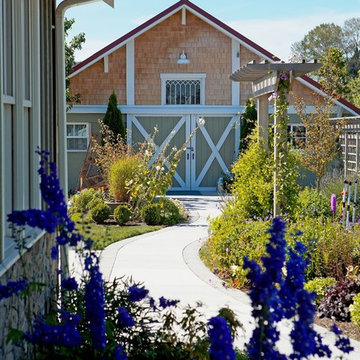
Looking from the kitchen courtyard, a winding walkway connects to a patio off a renovated milk barn used as a guest house. Trellis and gardens flank the pathway and separate walk from the play lawns to the north. Careful alignment of the paths tie together the various elements of the architecture. This farmstead is located in the Northwest corner of Washington State. Photos by Ian Gleadle
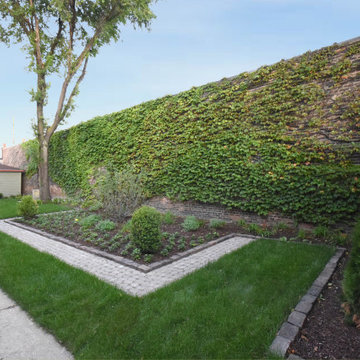
This unique pair of spaces serve as open green space and entertainment area for a complex of mixed-use buildings in Chicago. Formal garden incorporating colorful perennials, and new lawn provide respite for residents. On the opposite courtyard, a new large paver patio areas softened with plantings will offer an entertainment space.
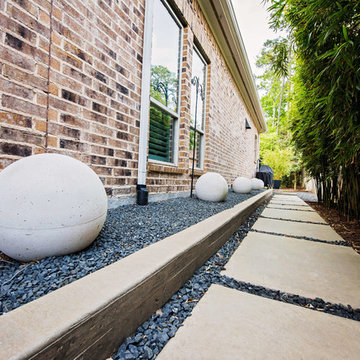
Photo of a mid-sized country courtyard partial sun garden for fall in Houston with a garden path and concrete pavers.
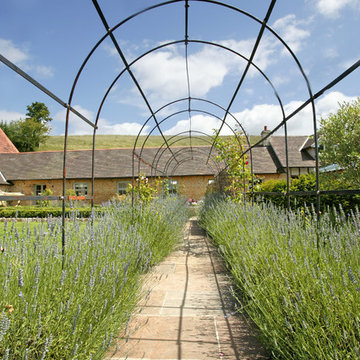
Emma Farquhar Photography
Photo of a country courtyard full sun garden in Dorset with a garden path and natural stone pavers.
Photo of a country courtyard full sun garden in Dorset with a garden path and natural stone pavers.
Country Courtyard Garden Design Ideas
1