Victorian Dining Room Design Ideas with Light Hardwood Floors
Refine by:
Budget
Sort by:Popular Today
61 - 80 of 143 photos
Item 1 of 3
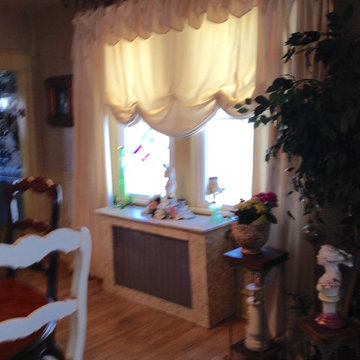
Marsha's Home! The Dining Room, enhanced by a custom window treatment created by Custom Alley Slipcovers. Semi-sheer tab top panels with a scalloped valance, and a relaxed roman shade, create a soft elegantly layered look for the window.
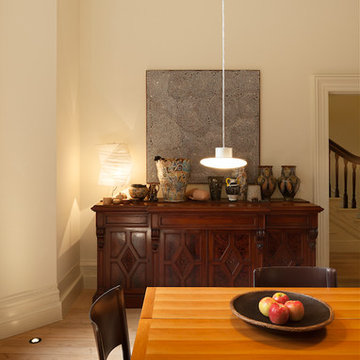
This grand old room was restored and pared back to achieve a simple yet sophisticated elegance. The floorboards were stripped back, new lighting was installed, and the room was repainted. A blend of contemporary and antique furniture and art complements this balance of old and new.
Photography by Dianna Snape.
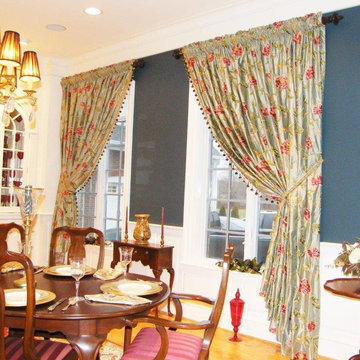
This is an example of a mid-sized traditional separate dining room in Baltimore with blue walls, light hardwood floors, no fireplace and brown floor.
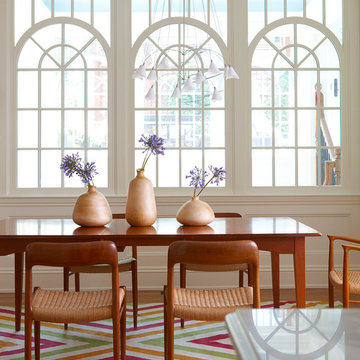
Calling this 1890 Victorian home a restoration would be an understatement. The homeowners had all four stories stripped down to the frame and rebuilt with an attached garage and an all-new roof deck. This created a design challenge to tie the garage into the existing structure without sacrificing the traditional Victorian aesthetic. To achieve the final product, a conservatory-style connection was built between the garage and house to both join them together and link each level with a stair tower. Marvin windows played a key role in complementing the curved copper roof and preserving the character and period of the house. The glass left a pleasant transition between the different levels throughout the home.
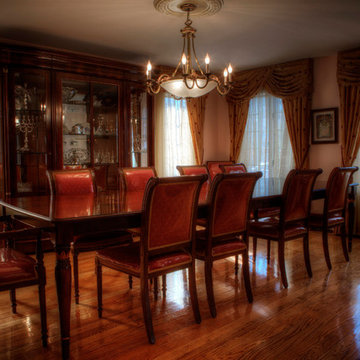
Mid-sized traditional separate dining room in New York with beige walls, light hardwood floors and no fireplace.
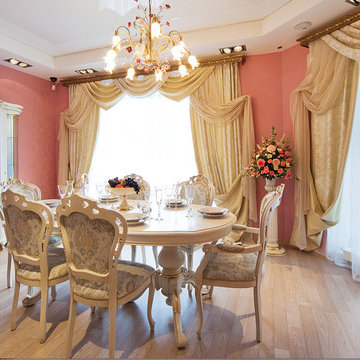
Design ideas for a large traditional separate dining room in New York with red walls, light hardwood floors, brown floor and no fireplace.
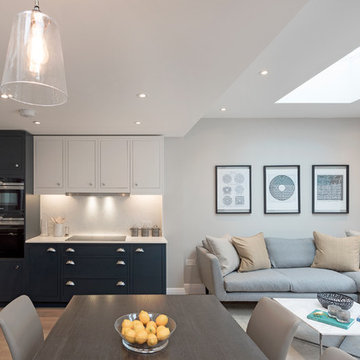
1909 shaker kitchen in Hartworth blue and Chalk. Siemens appliances.
Photography: Pixangle
Mid-sized traditional open plan dining in London with grey walls, light hardwood floors and beige floor.
Mid-sized traditional open plan dining in London with grey walls, light hardwood floors and beige floor.
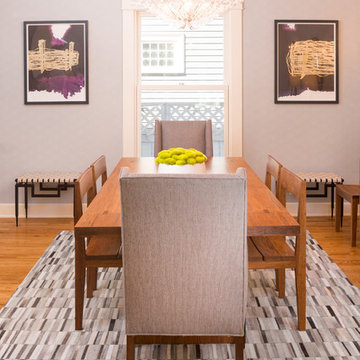
Traditional with an eclectic twist, this historic Queen Anne home is highly personalized without losing its roots. Full of pops of teal and red amidst a background of textured neutrals, this home is a careful balance of warm grays and blacks set against bright whites, color and natural woods. Designed with kids in mind, this home is both beautiful and durable -- a highly curated space ready to stand the test of time.
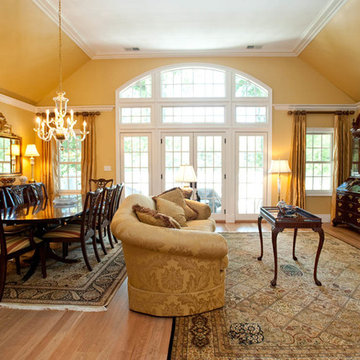
Living Room
Expansive traditional open plan dining in New York with yellow walls, light hardwood floors, a standard fireplace and a tile fireplace surround.
Expansive traditional open plan dining in New York with yellow walls, light hardwood floors, a standard fireplace and a tile fireplace surround.
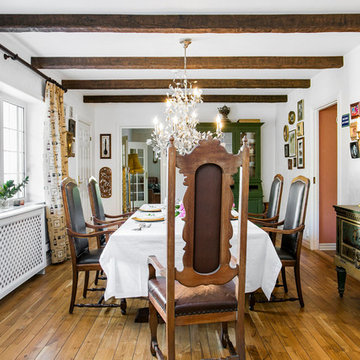
Design ideas for a large traditional kitchen/dining combo in Malmo with white walls, light hardwood floors and no fireplace.
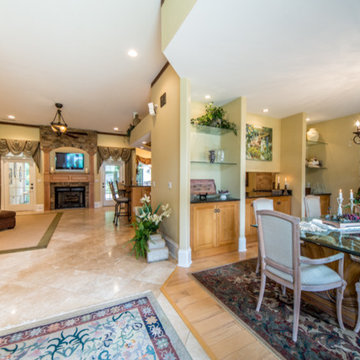
Design ideas for a mid-sized traditional kitchen/dining combo in Phoenix with beige walls, light hardwood floors, no fireplace and beige floor.
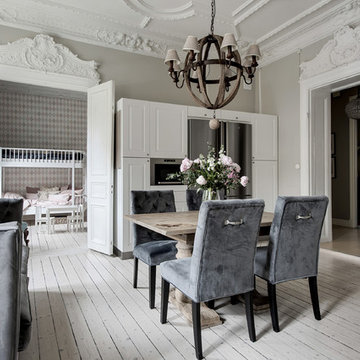
Photo of a large traditional kitchen/dining combo in Gothenburg with beige walls and light hardwood floors.
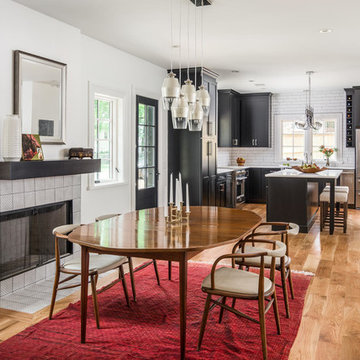
Dressy black cabinets set off an elongated subway tile with a handformed look. Abundant natural light keeps the space bright and crisp.
Design ideas for a large traditional open plan dining in Nashville with light hardwood floors.
Design ideas for a large traditional open plan dining in Nashville with light hardwood floors.
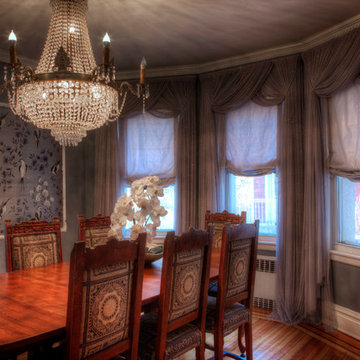
Inspiration for a mid-sized traditional separate dining room in New York with beige walls, light hardwood floors and no fireplace.
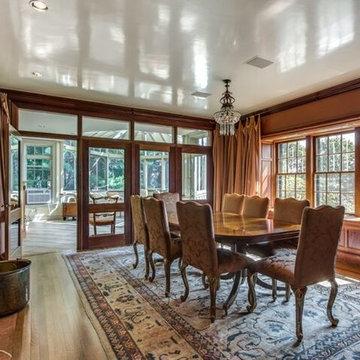
The dining room features a 3 gang double hung window with custom mahogany wood panels underneath Custom drapes enhance the beauty of the area. The custom glass panel partition wall separates the dining room from the family room while still allowing ample light from the conservatory. A high gloss finish paint was used on the ceiling. Note the recessed lighting and chandelier. Quartersawn oak flooring is featured.
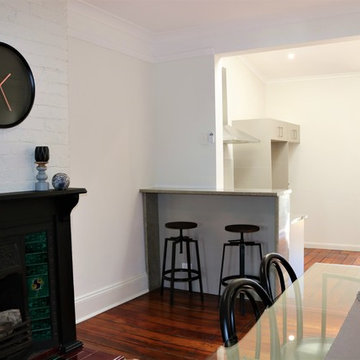
Cosmetic remodel and completely styled 100 year old Victorian Terrace in the CBD of Newcastle, NSW.
Total investment - approx $50,000.00
Return on investment - approx $230,000.00
Photos taken by Turnstyle Living.
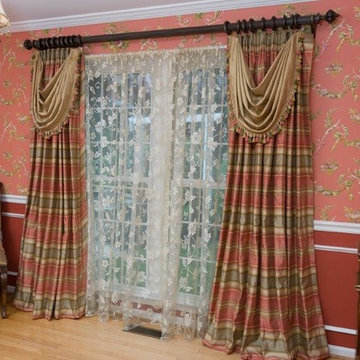
Design ideas for a traditional kitchen/dining combo in Baltimore with pink walls, light hardwood floors, no fireplace and brown floor.
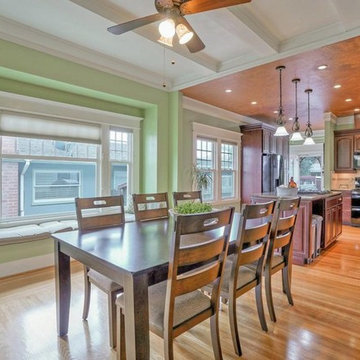
Inspiration for a large traditional kitchen/dining combo in Other with green walls, light hardwood floors and no fireplace.
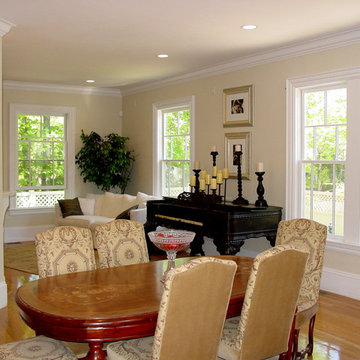
Large traditional kitchen/dining combo in Boston with beige walls, light hardwood floors, a two-sided fireplace and a wood fireplace surround.
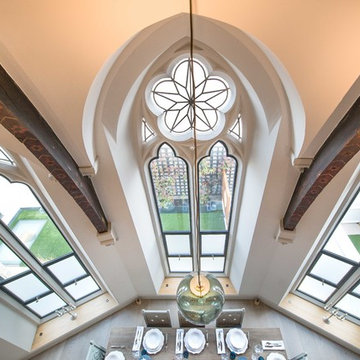
What a feature! Stunning #churchwindows in The Sanctuary, Battersea. The bespoke demands of the project required two steel window ranges, sometimes within the same aperture, to achieve the exact look required. Both W20 and EB24 were fitted to create the beautiful shaped windows which include club heads. Photo by Silver Cloud Photography
Victorian Dining Room Design Ideas with Light Hardwood Floors
4