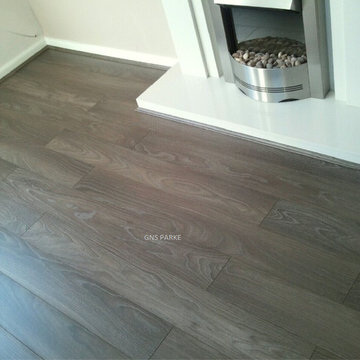Victorian Family Room Design Photos with Green Walls
Refine by:
Budget
Sort by:Popular Today
1 - 20 of 20 photos
Item 1 of 3
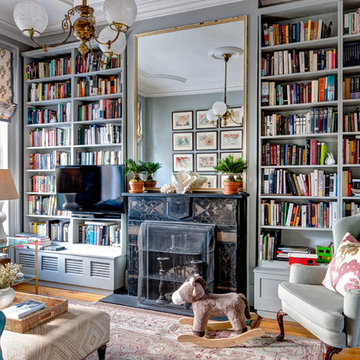
The shades of blues, reds, and burnt orange from the front parlor move seamlessly into the back parlor of this house.
Photo of a mid-sized traditional family room in New York with a library, green walls, medium hardwood floors and a stone fireplace surround.
Photo of a mid-sized traditional family room in New York with a library, green walls, medium hardwood floors and a stone fireplace surround.
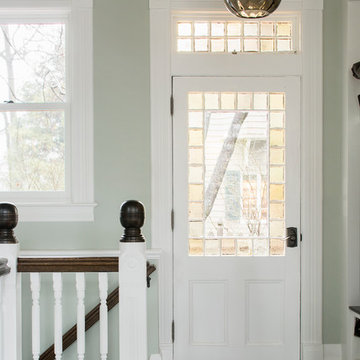
All Interior Cabinetry, Millwork, Trim and Finishes designed by Hudson Home
Architect Studio 1200
Photographer Christian Garibaldi
Design ideas for a large traditional open concept family room in Boston with green walls and dark hardwood floors.
Design ideas for a large traditional open concept family room in Boston with green walls and dark hardwood floors.
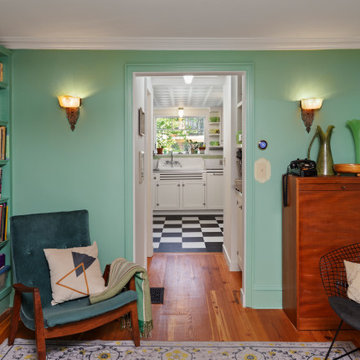
Family room done up in a cozy hue of green. In this vista the retro inspired kitchen is seen beyond.
This is an example of a small traditional enclosed family room in New York with a library, green walls, medium hardwood floors and brown floor.
This is an example of a small traditional enclosed family room in New York with a library, green walls, medium hardwood floors and brown floor.
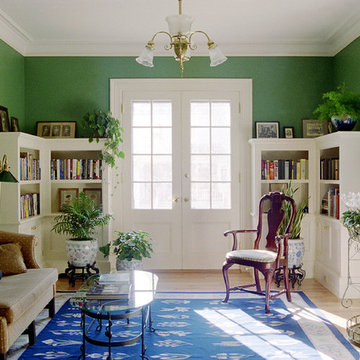
Design ideas for a traditional enclosed family room in Orange County with green walls, light hardwood floors, no fireplace, no tv and beige floor.
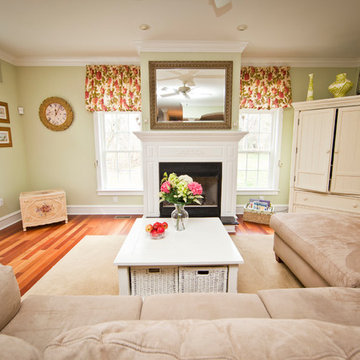
Mid-sized traditional enclosed family room in Philadelphia with green walls, medium hardwood floors, a standard fireplace and a wood fireplace surround.
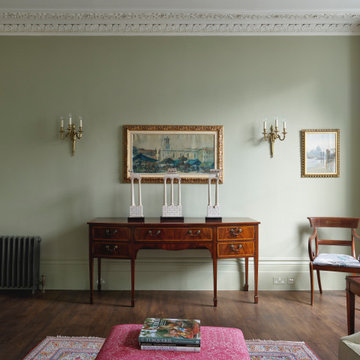
Design ideas for a large traditional open concept family room in London with green walls, dark hardwood floors and brown floor.
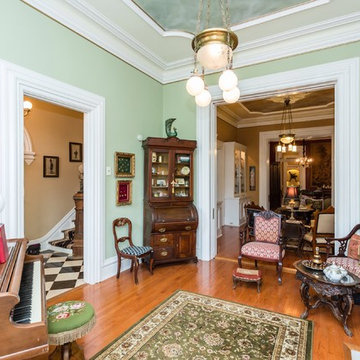
Photo of a mid-sized traditional enclosed family room in St Louis with a music area, green walls, light hardwood floors, a standard fireplace and no tv.
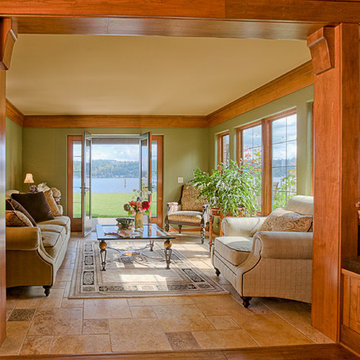
Design ideas for a traditional enclosed family room in Seattle with green walls, limestone floors, no fireplace, no tv and beige floor.
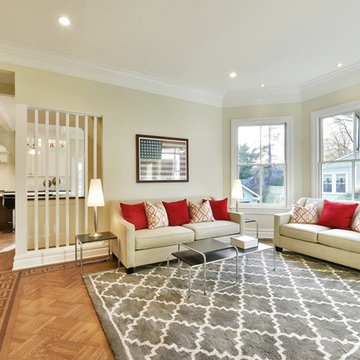
Large traditional open concept family room in New York with green walls, medium hardwood floors and a wall-mounted tv.
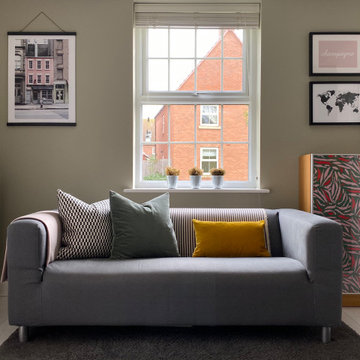
Existing furniture was hacked and accessorised to suite in with the new kitchen design
Photo of a small traditional open concept family room in Other with green walls, laminate floors and white floor.
Photo of a small traditional open concept family room in Other with green walls, laminate floors and white floor.
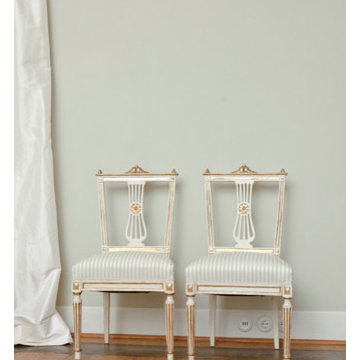
Historische Pigmente bilden die Grundlage des Farbkonzeptes für dieses Herrenhaus. Fein abgestimmt auf die Bewohner - angelehnt an die überlieferte Farbigkeit einer vergangenen Zeit.
Fotos: Katja Velmans
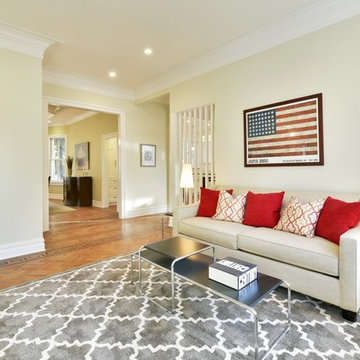
Design ideas for a large traditional open concept family room in New York with green walls, medium hardwood floors and a wall-mounted tv.
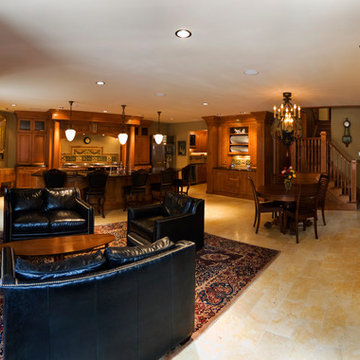
Design ideas for a mid-sized traditional open concept family room in Other with green walls, marble floors, a standard fireplace, a brick fireplace surround and a built-in media wall.
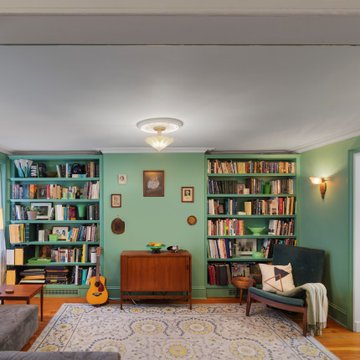
Family room done up in a cozy hue of green.
This is an example of a small traditional enclosed family room in New York with a library, green walls, medium hardwood floors and brown floor.
This is an example of a small traditional enclosed family room in New York with a library, green walls, medium hardwood floors and brown floor.
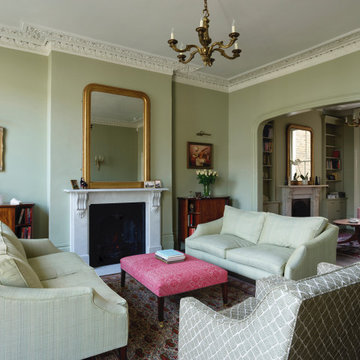
This is an example of a large traditional open concept family room in London with green walls, dark hardwood floors, a standard fireplace, a stone fireplace surround, no tv and brown floor.
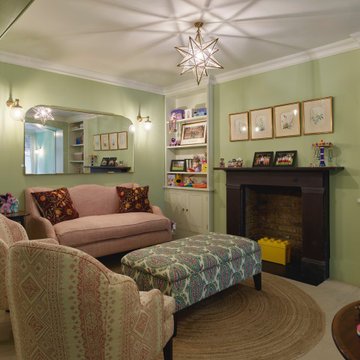
Design ideas for a large traditional open concept family room in London with a game room, green walls, travertine floors, a standard fireplace, a stone fireplace surround, no tv and beige floor.
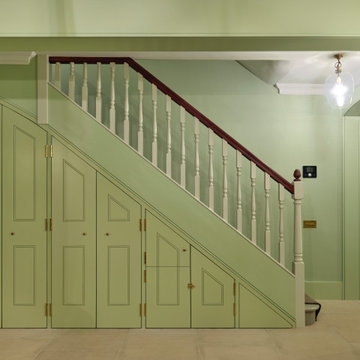
Design ideas for a traditional open concept family room in London with a game room, green walls, travertine floors, no tv and beige floor.
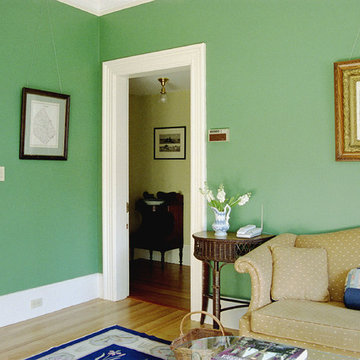
Design ideas for a traditional enclosed family room in Orange County with green walls, light hardwood floors, no fireplace, no tv and beige floor.
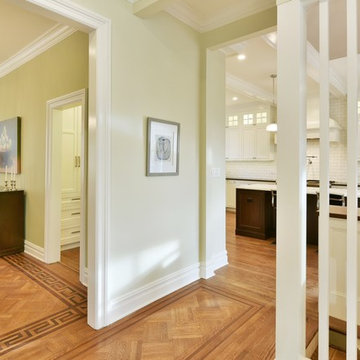
Photo of a large traditional open concept family room in New York with green walls, medium hardwood floors and a wall-mounted tv.
Victorian Family Room Design Photos with Green Walls
1
